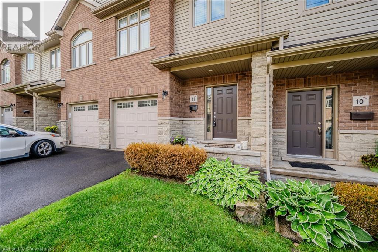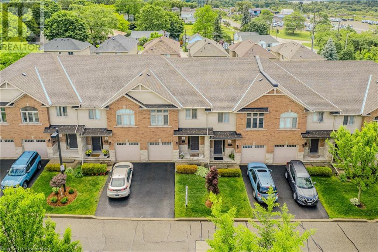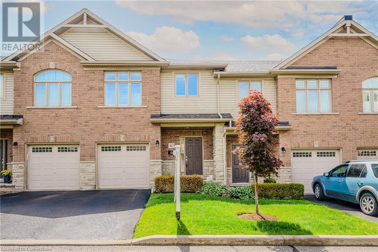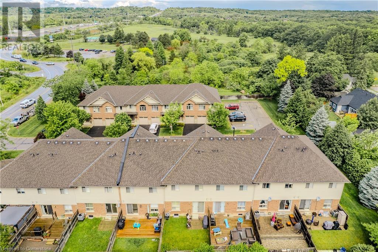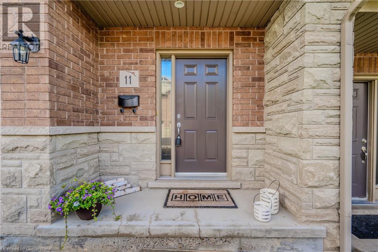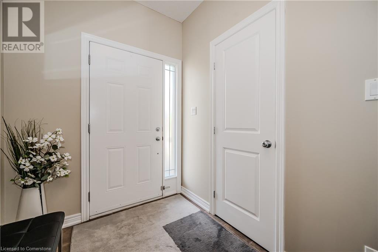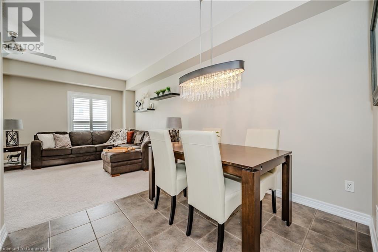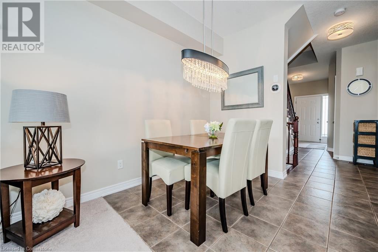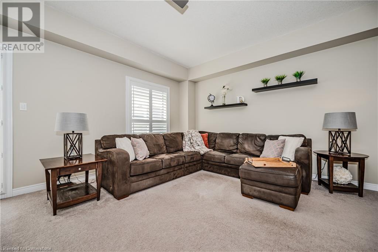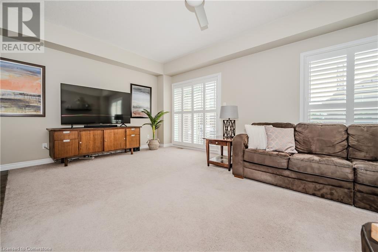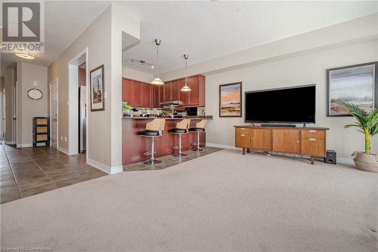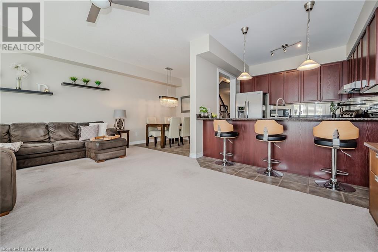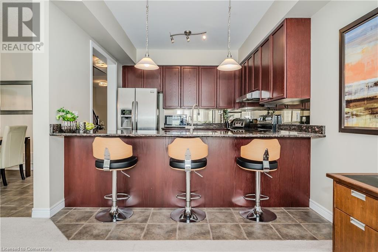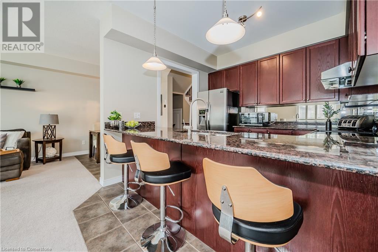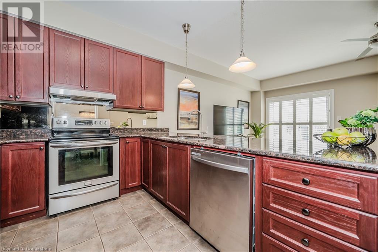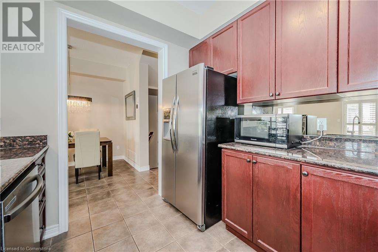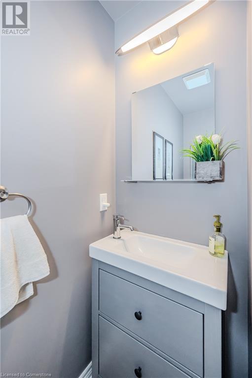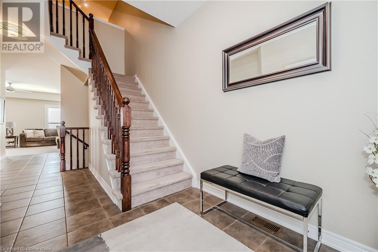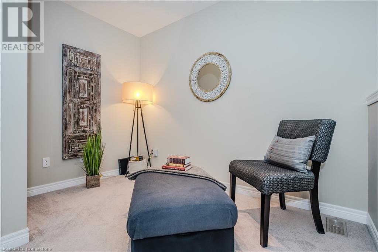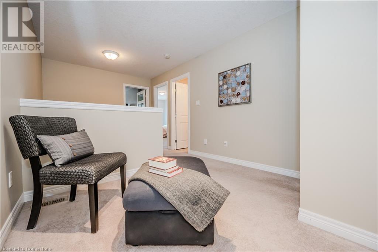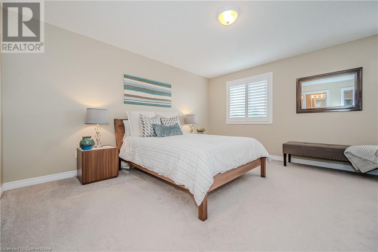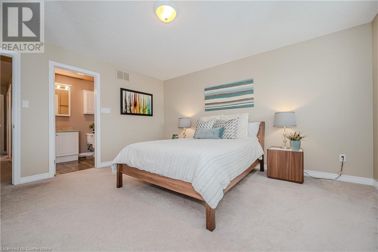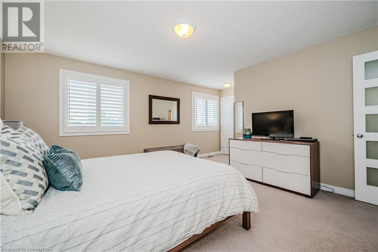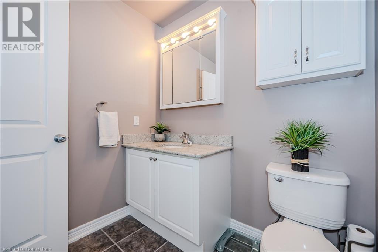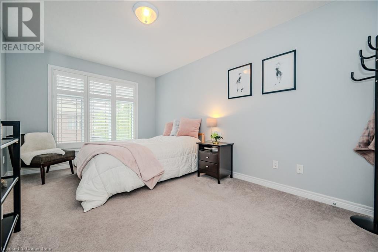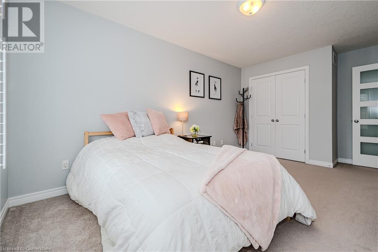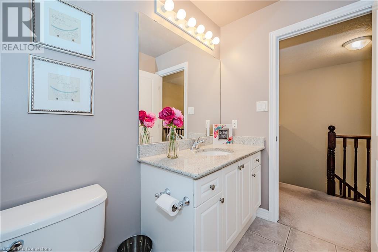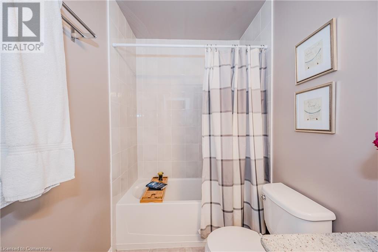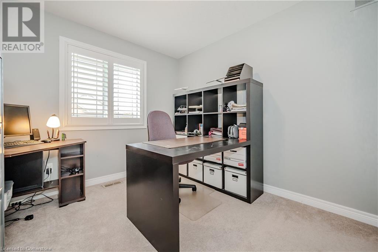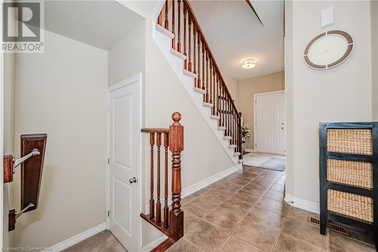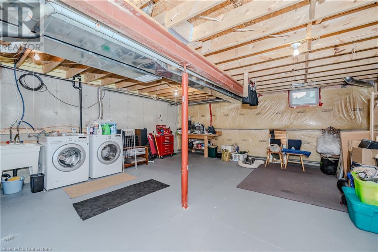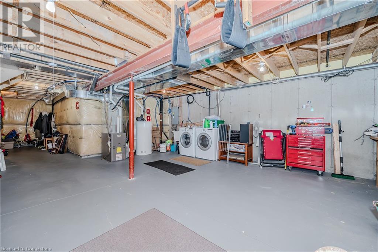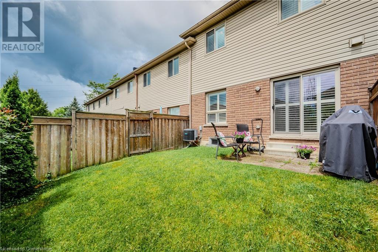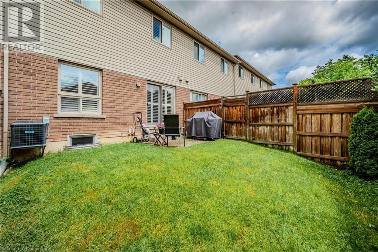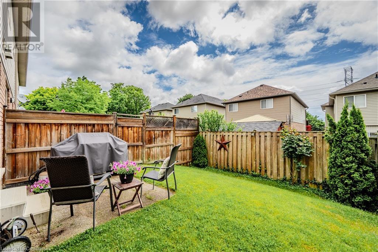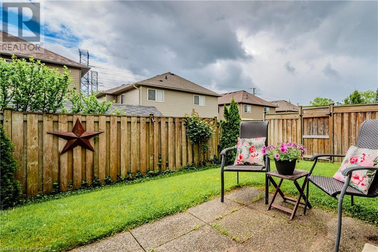3 Bedroom
3 Bathroom
1690 sqft
2 Level
Forced Air
$849,000Maintenance, Insurance
$220 Monthly
Rare unit available in “Gateway Towns”, on an exclusive private enclave in south Aldershot. Perfect for downsizers, starter home or for young family, no traffic. Bright lovely well kept two storey 3 bedrm 3 bath, open concept main level with 9ft ceilings. Almost 1700sqft, freshly painted & Cal shutters thru-out, updated powder room, great room off the kitchen w granite breakfast counter & dining area, walkout to fenced backyard. Upstairs features large primary bedrm w 2 closets, 1 walk-in and ensuite bathroom. Two other bedrooms on the second floor sharing a full bathroom. Additional space on the second floor great for home office. Large basement waiting for your finishing touches. Minutes to Royal Botanical Gardens, miles & miles of trails, near GO Train, Hwy QEW/403, shopping, dining and easy access to downtown and the waterfront. (id:57134)
Property Details
|
MLS® Number
|
XH4204885 |
|
Property Type
|
Single Family |
|
AmenitiesNearBy
|
Hospital, Park, Public Transit |
|
EquipmentType
|
Water Heater |
|
Features
|
Cul-de-sac, Treed, Wooded Area, Paved Driveway |
|
ParkingSpaceTotal
|
2 |
|
RentalEquipmentType
|
Water Heater |
Building
|
BathroomTotal
|
3 |
|
BedroomsAboveGround
|
3 |
|
BedroomsTotal
|
3 |
|
Appliances
|
Central Vacuum |
|
ArchitecturalStyle
|
2 Level |
|
BasementDevelopment
|
Unfinished |
|
BasementType
|
Full (unfinished) |
|
ConstructionStyleAttachment
|
Attached |
|
ExteriorFinish
|
Brick, Stone, Vinyl Siding |
|
FireProtection
|
Full Sprinkler System |
|
FoundationType
|
Poured Concrete |
|
HalfBathTotal
|
1 |
|
HeatingFuel
|
Natural Gas |
|
HeatingType
|
Forced Air |
|
StoriesTotal
|
2 |
|
SizeInterior
|
1690 Sqft |
|
Type
|
Row / Townhouse |
|
UtilityWater
|
Municipal Water |
Parking
Land
|
Acreage
|
No |
|
LandAmenities
|
Hospital, Park, Public Transit |
|
Sewer
|
Municipal Sewage System |
|
SizeTotalText
|
Under 1/2 Acre |
Rooms
| Level |
Type |
Length |
Width |
Dimensions |
|
Second Level |
Den |
|
|
6' x 10' |
|
Second Level |
3pc Bathroom |
|
|
' x ' |
|
Second Level |
Bedroom |
|
|
9'8'' x 10'2'' |
|
Second Level |
Bedroom |
|
|
15'4'' x 9'8'' |
|
Second Level |
3pc Bathroom |
|
|
' x ' |
|
Second Level |
Primary Bedroom |
|
|
14'8'' x 13'6'' |
|
Main Level |
Foyer |
|
|
' x ' |
|
Main Level |
Family Room |
|
|
19'9'' x 13'2'' |
|
Main Level |
Dining Room |
|
|
9'2'' x 9' |
|
Main Level |
Kitchen |
|
|
11'5'' x 10'2'' |
|
Main Level |
2pc Bathroom |
|
|
' x ' |
https://www.realtor.ca/real-estate/27426789/1491-plains-road-w-unit-11-burlington


