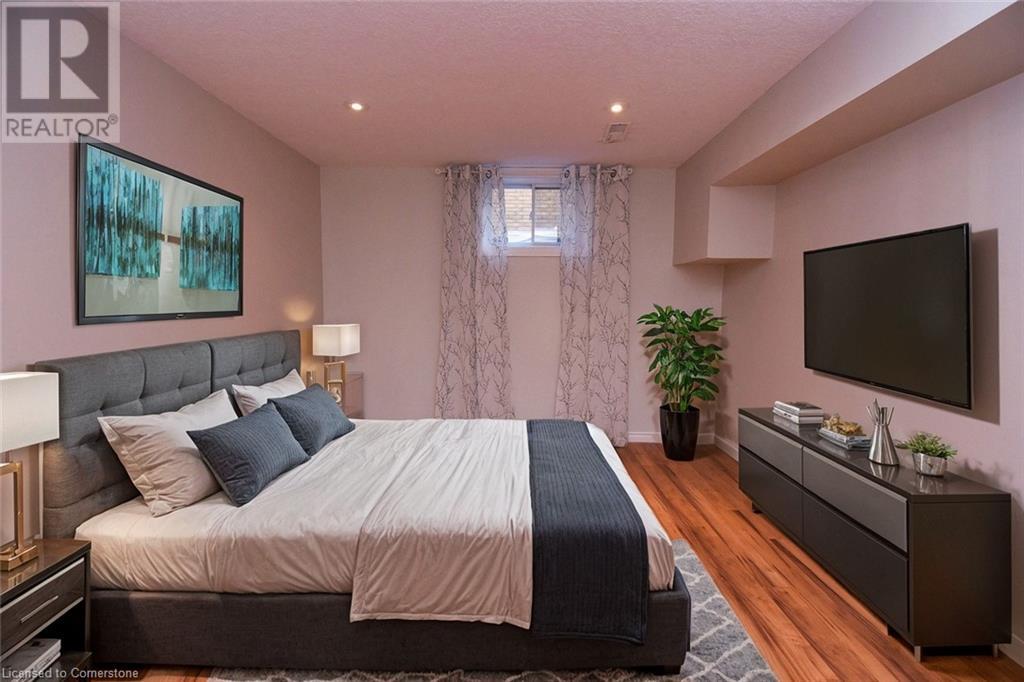148 West 34th Street Hamilton, Ontario L9C 5K3
$829,900
Desirable West Mtn Location. Within walking distance of parks, scenic trails and escarpment waterfalls. This spacious bungalow has a separate entrance to an in-law suite, teen retreat or multi-generational opportunity and more. This well maintained home offers 3+2 bedrooms, 2 kitchens, 2 full baths, 2 laundry areas, loads of parking and a huge fenced yard with concrete patio approx. '21. The upper level features a bright living/dining room, an upgraded kitchen, 3 good sized bedrooms, and a 4 piece bathroom. The lower level with separate entrance offers 2 more bedrooms, living room, full kitchen, another full bathroom and laundry/utility room. Ideally located close to lots of amenities.. shopping, dining, public transportation, schools, parks and more. Other updates include: shingles on house & shed '2024 (50yr with 10 year warranty), eaves, fascia, soffits & sidings '14, electrical panel '12, ceiling sound proofing, windows. Furnace & A/c approx. 2019 (seller will consider paying off). (id:57134)
Open House
This property has open houses!
2:00 pm
Ends at:4:00 pm
Property Details
| MLS® Number | 40661231 |
| Property Type | Single Family |
| AmenitiesNearBy | Golf Nearby, Hospital, Park, Place Of Worship, Playground, Public Transit, Schools, Shopping |
| CommunicationType | High Speed Internet |
| CommunityFeatures | Quiet Area, Community Centre |
| EquipmentType | Water Heater |
| Features | Paved Driveway, In-law Suite |
| ParkingSpaceTotal | 5 |
| RentalEquipmentType | Water Heater |
| Structure | Shed, Porch |
Building
| BathroomTotal | 2 |
| BedroomsAboveGround | 3 |
| BedroomsBelowGround | 2 |
| BedroomsTotal | 5 |
| Appliances | Dishwasher, Dryer, Microwave, Refrigerator, Stove, Water Meter, Washer, Window Coverings |
| ArchitecturalStyle | Bungalow |
| BasementDevelopment | Finished |
| BasementType | Full (finished) |
| ConstructedDate | 1961 |
| ConstructionStyleAttachment | Detached |
| CoolingType | Central Air Conditioning |
| ExteriorFinish | Brick, Stone, Vinyl Siding |
| FireProtection | Smoke Detectors |
| HeatingFuel | Natural Gas |
| HeatingType | Forced Air |
| StoriesTotal | 1 |
| SizeInterior | 1029 Sqft |
| Type | House |
| UtilityWater | Municipal Water |
Land
| AccessType | Road Access |
| Acreage | No |
| FenceType | Fence |
| LandAmenities | Golf Nearby, Hospital, Park, Place Of Worship, Playground, Public Transit, Schools, Shopping |
| LandscapeFeatures | Landscaped |
| Sewer | Municipal Sewage System |
| SizeDepth | 100 Ft |
| SizeFrontage | 63 Ft |
| SizeTotalText | Under 1/2 Acre |
| ZoningDescription | Residential |
Rooms
| Level | Type | Length | Width | Dimensions |
|---|---|---|---|---|
| Basement | 4pc Bathroom | 7'5'' x 7'10'' | ||
| Basement | Recreation Room | 10'6'' x 29'0'' | ||
| Basement | Kitchen | 9'7'' x 12'0'' | ||
| Basement | Bedroom | 10'8'' x 11'5'' | ||
| Basement | Bedroom | 7'8'' x 12'5'' | ||
| Main Level | 4pc Bathroom | 10'0'' x 6'4'' | ||
| Main Level | Bedroom | 9'0'' x 8'9'' | ||
| Main Level | Bedroom | 11'0'' x 10'0'' | ||
| Main Level | Primary Bedroom | 10'0'' x 10'0'' | ||
| Main Level | Kitchen | 10'0'' x 11'0'' | ||
| Main Level | Living Room | 12'2'' x 17'10'' | ||
| Main Level | Dining Room | 8'0'' x 10'6'' |
Utilities
| Cable | Available |
| Electricity | Available |
| Natural Gas | Available |
| Telephone | Available |
https://www.realtor.ca/real-estate/27526971/148-west-34th-street-hamilton

Unit 101 1595 Upper James St.
Hamilton, Ontario L9B 0H7



















































