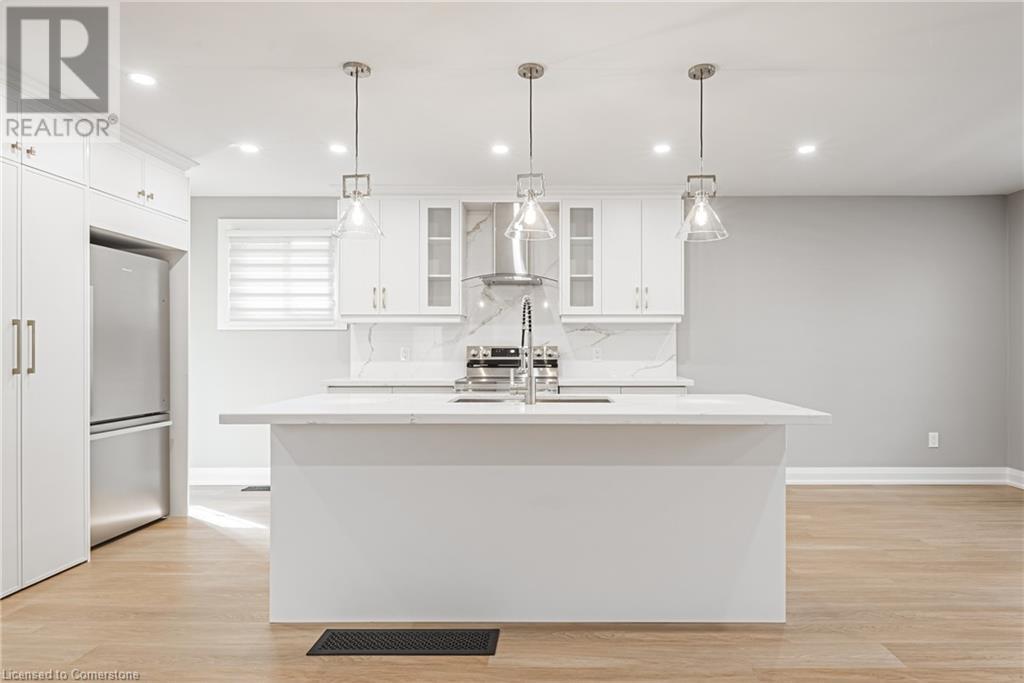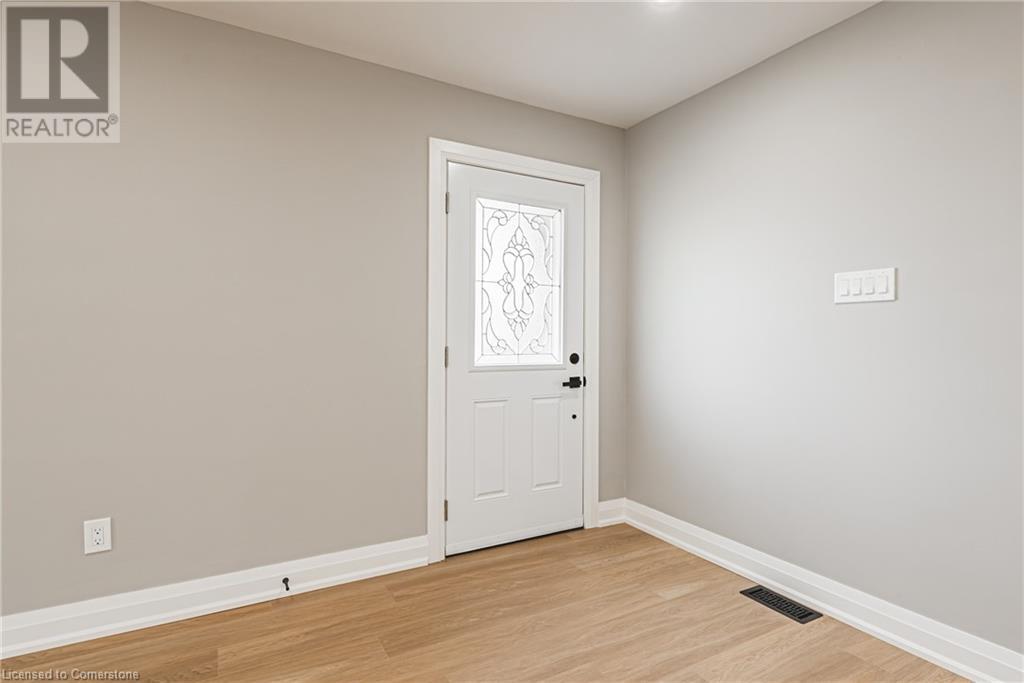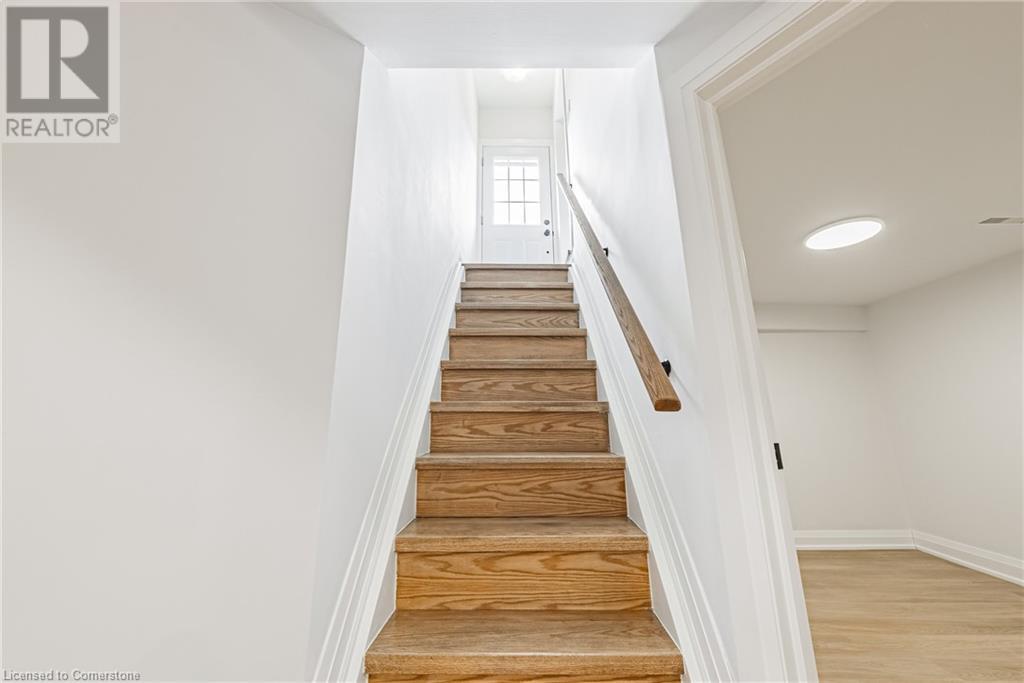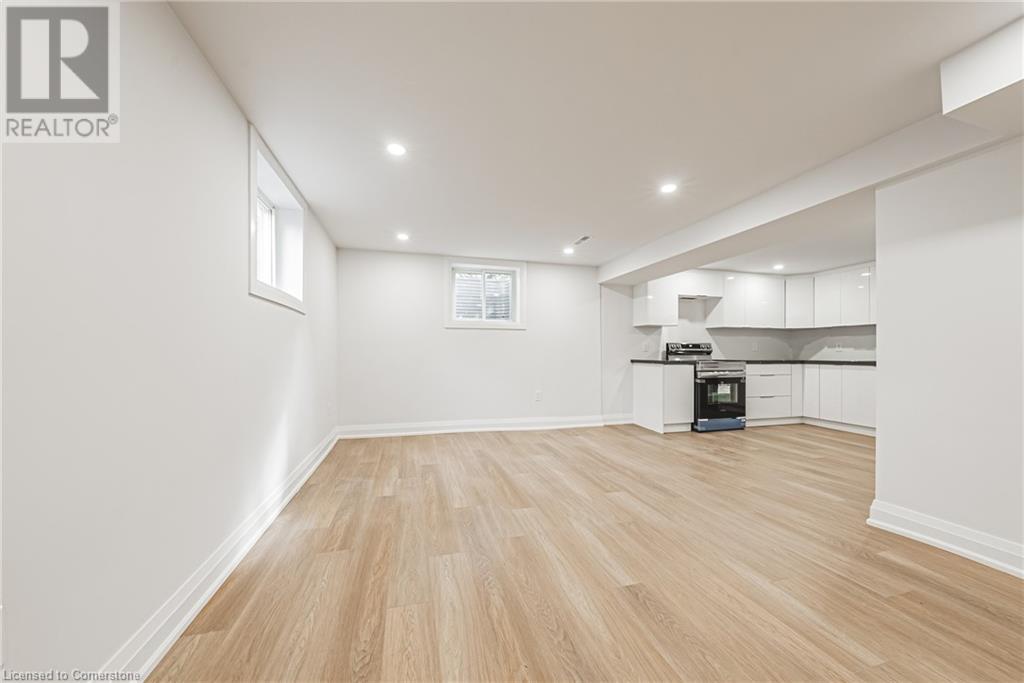146 Gordon Drummond Avenue Stoney Creek, Ontario L8J 1G3
$799,900
Fully renovated bungalow on Stoney Creek mountain with separate entrance to in-law suite. No efforts have been spared here in making this the perfect investment opportunity or family home with attractive finishes from top to bottom. Open concept main level is blanketed in high end vinyl floors and boasts three bedrooms. Stunning kitchen with quartz countertops and brand new stainless steel appliances overlooks spacious living and dining space. Main level also enjoys hook ups for separate laundry space, brand new bathroom, tasteful window coverings and ample natural light. Separate side door entrance leads to fully finished, two bedroom in law suite. Well equipped with large windows, full kitchen with stainless steel appliances, brand new bathroom and self contained laundry space. Two separate outdoor living spaces in mature backyard offer privacy and tranquility. Massive newly paved driveway offers parking for 6 cars. Sought after Stoney Creek mountain location walking distance to Valley Park Rec Center, schools daycare and all amenities. Located minutes from Redhill Expressway offering ideal commuter transit. Nothing to do here but move in and enjoy all the luxuries of a new home in a mature location. Book your showing today. (id:57134)
Property Details
| MLS® Number | 40670885 |
| Property Type | Single Family |
| AmenitiesNearBy | Park, Public Transit, Schools |
| CommunityFeatures | Quiet Area, Community Centre |
| EquipmentType | Water Heater |
| Features | Southern Exposure, Paved Driveway, Sump Pump, In-law Suite |
| ParkingSpaceTotal | 6 |
| RentalEquipmentType | Water Heater |
Building
| BathroomTotal | 2 |
| BedroomsAboveGround | 3 |
| BedroomsBelowGround | 2 |
| BedroomsTotal | 5 |
| Appliances | Central Vacuum, Central Vacuum - Roughed In, Dishwasher, Water Meter, Hood Fan |
| ArchitecturalStyle | Bungalow |
| BasementDevelopment | Finished |
| BasementType | Full (finished) |
| ConstructionStyleAttachment | Detached |
| CoolingType | Central Air Conditioning |
| ExteriorFinish | Aluminum Siding, Brick |
| FoundationType | Poured Concrete |
| HeatingFuel | Natural Gas |
| HeatingType | Forced Air |
| StoriesTotal | 1 |
| SizeInterior | 2100 Sqft |
| Type | House |
| UtilityWater | Municipal Water |
Land
| AccessType | Road Access |
| Acreage | No |
| LandAmenities | Park, Public Transit, Schools |
| Sewer | Municipal Sewage System |
| SizeDepth | 112 Ft |
| SizeFrontage | 46 Ft |
| SizeTotalText | Under 1/2 Acre |
| ZoningDescription | R2 |
Rooms
| Level | Type | Length | Width | Dimensions |
|---|---|---|---|---|
| Basement | Bedroom | 13'4'' x 11'0'' | ||
| Basement | Bedroom | 9'3'' x 11'0'' | ||
| Basement | 4pc Bathroom | Measurements not available | ||
| Basement | Living Room/dining Room | 33'2'' x 11'2'' | ||
| Basement | Kitchen | 10'0'' x 11'7'' | ||
| Main Level | Bedroom | 11'1'' x 11'3'' | ||
| Main Level | Bedroom | 9'1'' x 9'0'' | ||
| Main Level | Bedroom | 11'4'' x 12'5'' | ||
| Main Level | 4pc Bathroom | Measurements not available | ||
| Main Level | Kitchen | 9'1'' x 14'2'' | ||
| Main Level | Dining Room | 9'3'' x 9'3'' | ||
| Main Level | Living Room | 22'8'' x 10'6'' |
https://www.realtor.ca/real-estate/27594762/146-gordon-drummond-avenue-stoney-creek

#101-325 Winterberry Drive
Stoney Creek, Ontario L8J 0B6







































