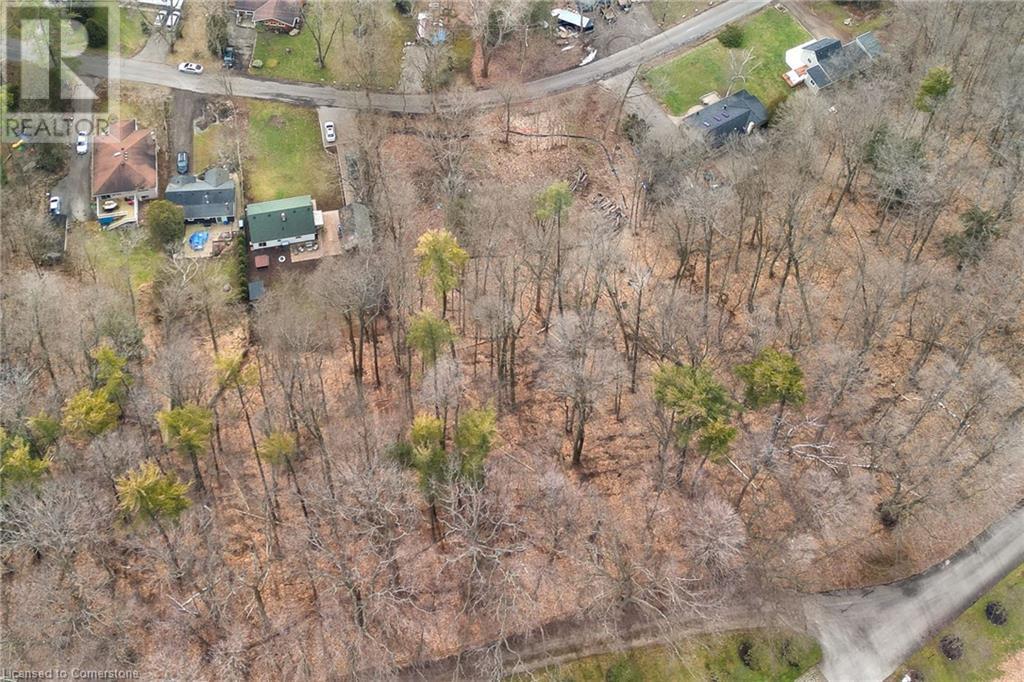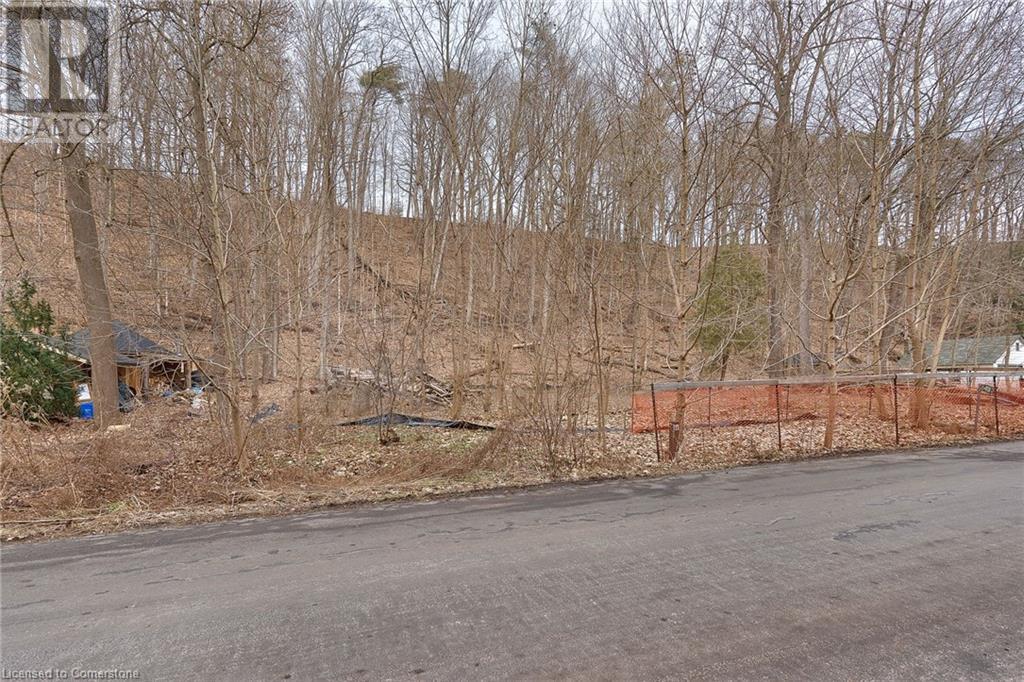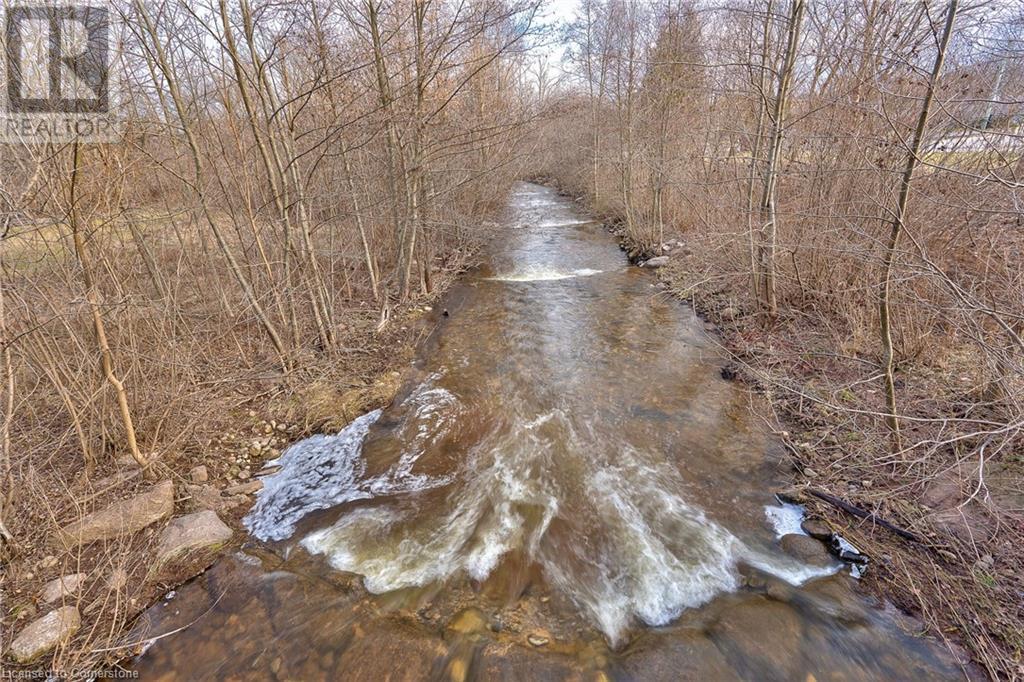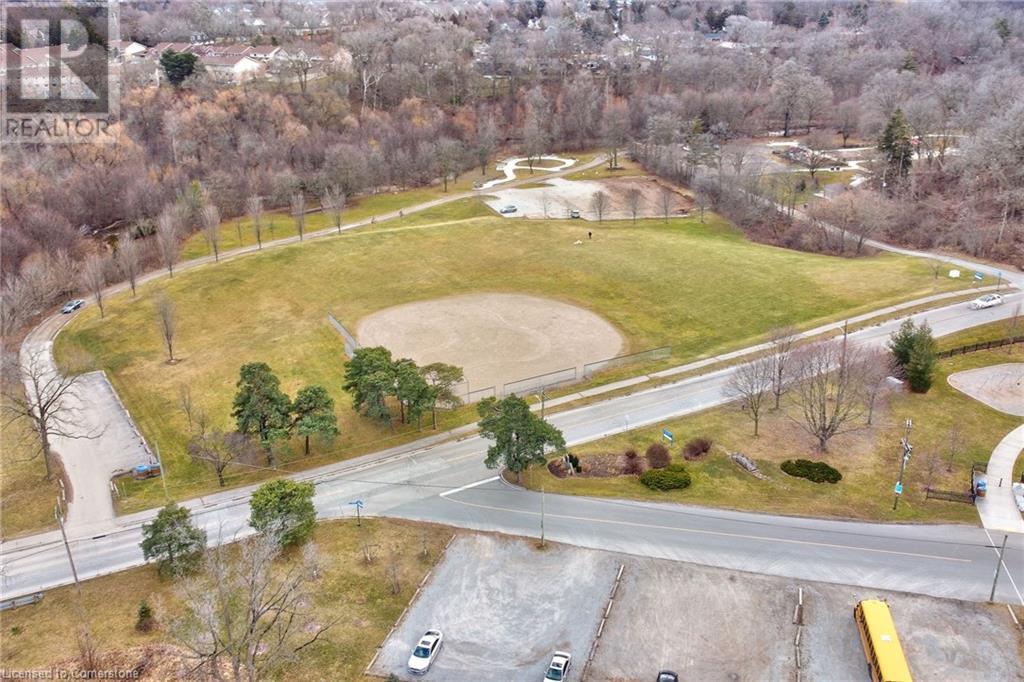2 Bedroom
2 Bathroom
1326 sqft
2 Level
Other
$824,900
COTTAGE COUNTRY IN BURLINGTON! Rare opportunity to build on a vacant +/-1.17 acre, wooded building lot with almost 180ft of frontage. Purchase this gorgeous lot with plans included to build a modern chalet style dwelling that compliments the surrounding landscape with an open concept, rustic and cozy home plans embedded into the serene, quiet Aldershot greenspace. Tucked into a valley where you immerse yourself with beautiful flora and fauna. Your entrance into the street is a winding drive through beautiful Hidden Valley park which caters to family adventures and team sports. The park includes a playground with splashpad, hobby rail club, baseball diamonds and hiking trails. Across from the property and along the entire street has Grindstone Creek where wildlife and a variety of fish species are seen regularly. The end of the street brings you to the Bruce trail for endless hiking and biking trails. Minutes to RBG, Burlington village/waterfront, golf, shopping, restaurants, highway access, GO Train Station and the Aldershot community, there's a reason why this location is called Hidden Valley. (id:57134)
Property Details
|
MLS® Number
|
XH4185572 |
|
Property Type
|
Single Family |
|
AmenitiesNearBy
|
Golf Nearby, Hospital, Park, Place Of Worship, Public Transit, Schools |
|
CommunityFeatures
|
Quiet Area, Community Centre |
|
Features
|
Cul-de-sac, Ravine, Rolling, Conservation/green Belt, Gently Rolling, Visitable |
|
ParkingSpaceTotal
|
6 |
Building
|
BathroomTotal
|
2 |
|
BedroomsAboveGround
|
2 |
|
BedroomsTotal
|
2 |
|
ArchitecturalStyle
|
2 Level |
|
BasementType
|
Crawl Space |
|
ConstructionMaterial
|
Wood Frame |
|
ConstructionStyleAttachment
|
Detached |
|
ExteriorFinish
|
Stone, Vinyl Siding, Wood |
|
FoundationType
|
Poured Concrete |
|
HeatingType
|
Other |
|
StoriesTotal
|
2 |
|
SizeInterior
|
1326 Sqft |
|
Type
|
House |
Parking
Land
|
Acreage
|
No |
|
LandAmenities
|
Golf Nearby, Hospital, Park, Place Of Worship, Public Transit, Schools |
|
Sewer
|
Septic System |
|
SizeDepth
|
274 Ft |
|
SizeFrontage
|
180 Ft |
|
SizeTotalText
|
1/2 - 1.99 Acres |
|
ZoningDescription
|
O3-196, O2-196 |
Rooms
| Level |
Type |
Length |
Width |
Dimensions |
|
Second Level |
4pc Bathroom |
|
|
12'10'' x 4'9'' |
|
Second Level |
Primary Bedroom |
|
|
12'1'' x 11'9'' |
|
Second Level |
Office |
|
|
6'8'' x 13'11'' |
|
Main Level |
Mud Room |
|
|
6'8'' x 7'10'' |
|
Main Level |
3pc Bathroom |
|
|
4'11'' x 7'5'' |
|
Main Level |
Bedroom |
|
|
10'10'' x 10'7'' |
|
Main Level |
Great Room |
|
|
12'8'' x 13' |
|
Main Level |
Kitchen/dining Room |
|
|
18'5'' x 14'6'' |
|
Main Level |
Foyer |
|
|
5'4'' x 8'2'' |
https://www.realtor.ca/real-estate/27430184/1403-hidden-valley-road-burlington
Waterside Real Estate Group
57-B John Street S. Unit 1
Hamilton,
Ontario
L8N 2B9
(905) 333-3321
Waterside Real Estate Group
57-B John Street S. Unit 1
Hamilton,
Ontario
L8N 2B9
(905) 333-3321



































