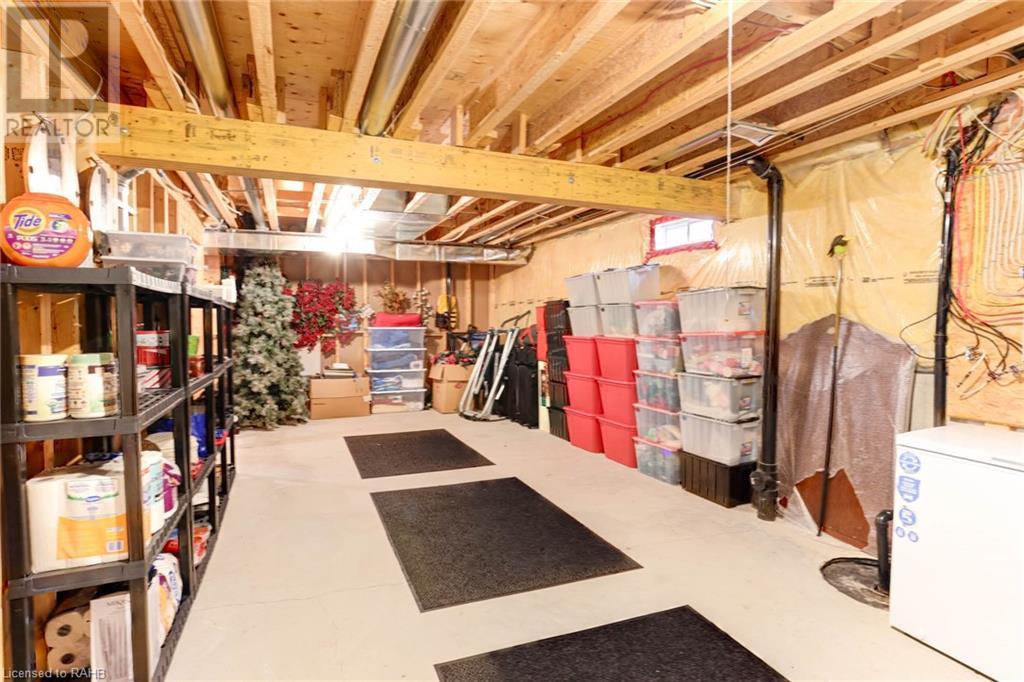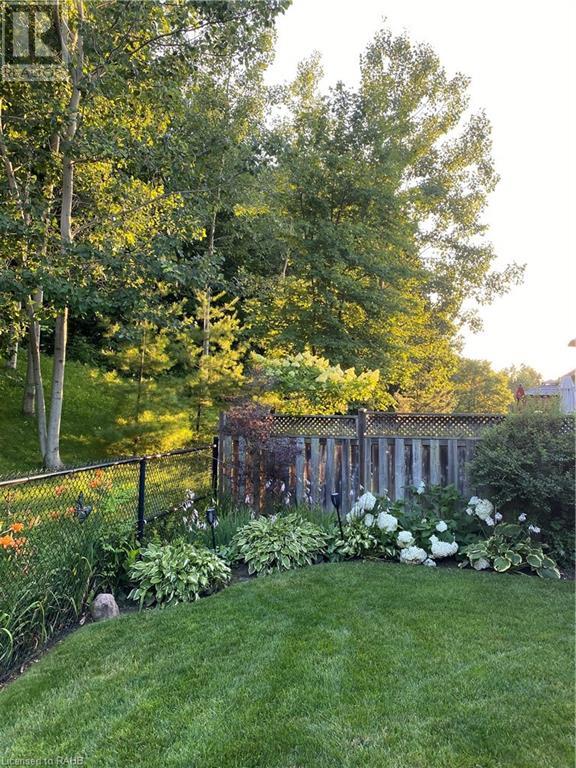3 Bedroom
3 Bathroom
2760 sqft
2 Level
Forced Air
$1,275,000
Experience tranquil living at this stunning 3-bed, 3-bath home backing onto a ravine. This beautifully maintained residence offers a perfect blend of modern amenities and a serene natural backdrop, making it the ideal retreat for families and nature lovers alike. As you enter this inviting home, you are greeted by a bright foyer leading to an expansive open-concept living area. The separate dining area is beautiful, along with the gourmet kitchen. Upstairs, the spacious primary bedroom offers a peaceful retreat with a walk-in closet and a luxurious ensuite bathroom. Two generously sized bedrooms share a well-appointed bathroom. The main floor also includes an office. The unfinished basement offers a versatile space that can be tailored to your needs. Step outside to your private backyard oasis, backing onto a serene ravine. Nestled in a quiet, family-friendly neighbourhood, this home is within easy reach of top-rated schools, parks, shopping centers, and access to major highways. (id:57134)
Property Details
|
MLS® Number
|
XH4200819 |
|
Property Type
|
Single Family |
|
EquipmentType
|
Water Heater |
|
Features
|
Ravine |
|
ParkingSpaceTotal
|
4 |
|
RentalEquipmentType
|
Water Heater |
Building
|
BathroomTotal
|
3 |
|
BedroomsAboveGround
|
3 |
|
BedroomsTotal
|
3 |
|
Appliances
|
Water Softener |
|
ArchitecturalStyle
|
2 Level |
|
BasementDevelopment
|
Unfinished |
|
BasementType
|
Full (unfinished) |
|
ConstructedDate
|
2005 |
|
ConstructionStyleAttachment
|
Detached |
|
ExteriorFinish
|
Brick, Vinyl Siding |
|
FoundationType
|
Poured Concrete |
|
HalfBathTotal
|
1 |
|
HeatingFuel
|
Natural Gas |
|
HeatingType
|
Forced Air |
|
StoriesTotal
|
2 |
|
SizeInterior
|
2760 Sqft |
|
Type
|
House |
|
UtilityWater
|
Municipal Water |
Parking
Land
|
Acreage
|
No |
|
Sewer
|
Municipal Sewage System |
|
SizeFrontage
|
47 Ft |
|
SizeTotalText
|
Under 1/2 Acre |
|
SoilType
|
Clay |
Rooms
| Level |
Type |
Length |
Width |
Dimensions |
|
Second Level |
Laundry Room |
|
|
' x ' |
|
Second Level |
Den |
|
|
10'9'' x 11'11'' |
|
Second Level |
4pc Bathroom |
|
|
9'8'' x 7'7'' |
|
Second Level |
Bedroom |
|
|
13'2'' x 11' |
|
Second Level |
Bedroom |
|
|
13'1'' x 10'11'' |
|
Second Level |
5pc Bathroom |
|
|
13'3'' x 16'2'' |
|
Second Level |
Primary Bedroom |
|
|
20'5'' x 16'3'' |
|
Main Level |
2pc Bathroom |
|
|
2'11'' x 6'4'' |
|
Main Level |
Office |
|
|
10'11'' x 10'1'' |
|
Main Level |
Dining Room |
|
|
13'1'' x 20'1'' |
|
Main Level |
Living Room |
|
|
16'2'' x 14'1'' |
|
Main Level |
Breakfast |
|
|
11'3'' x 12' |
|
Main Level |
Kitchen |
|
|
11' x 12' |
https://www.realtor.ca/real-estate/27428282/140-dellgrove-circle-cambridge
New Era Real Estate
171 Lakeshore Road E. Unit 14
Mississauga,
Ontario
L5G 4T9
(416) 508-9929










































