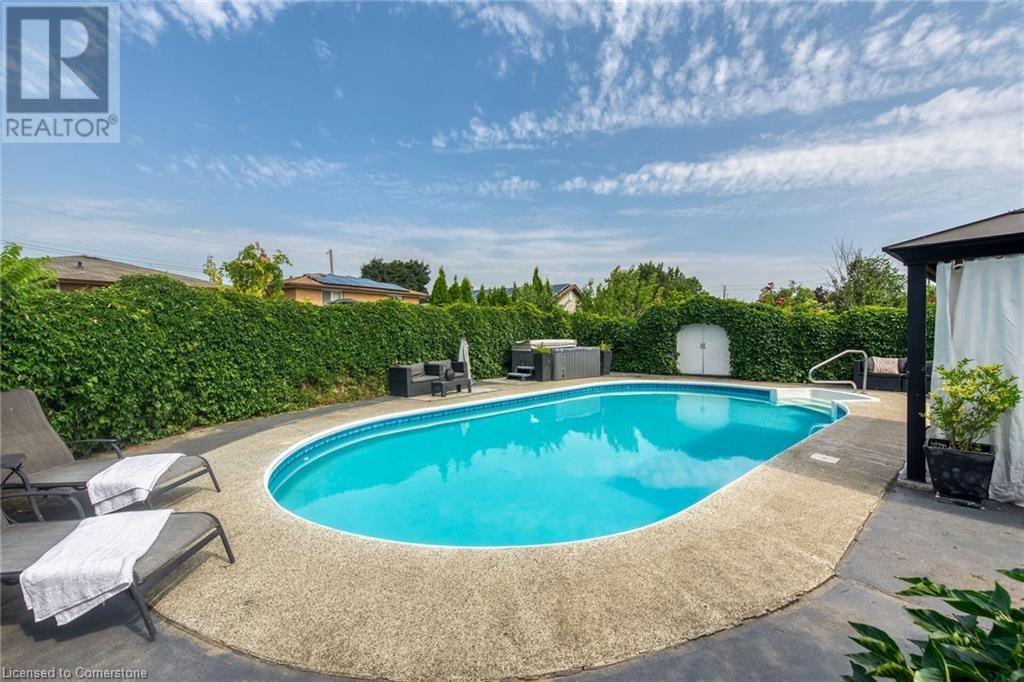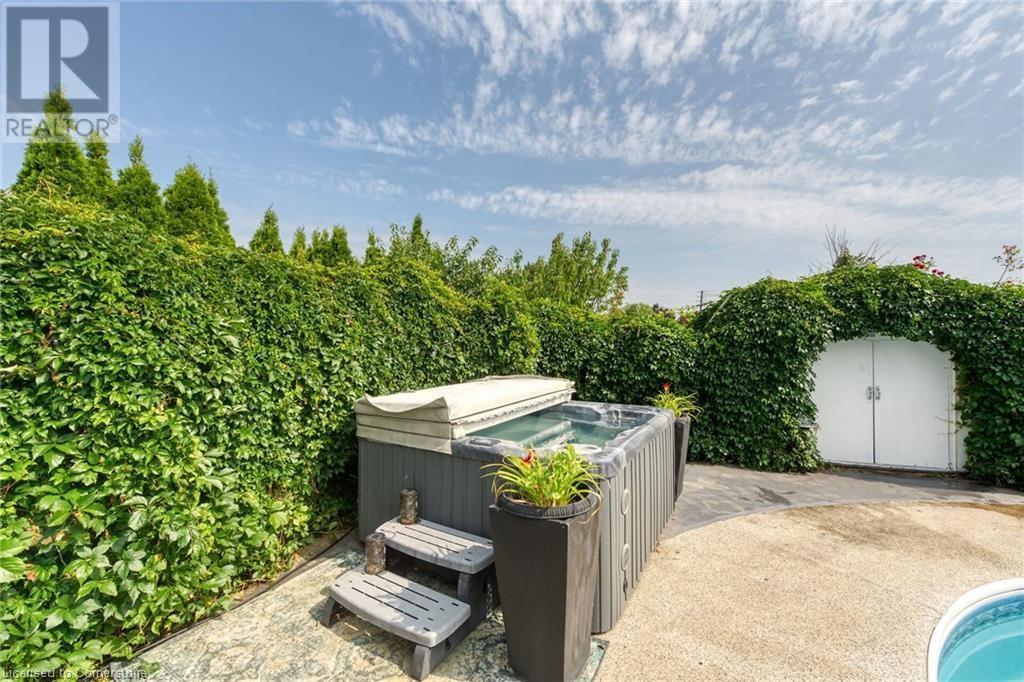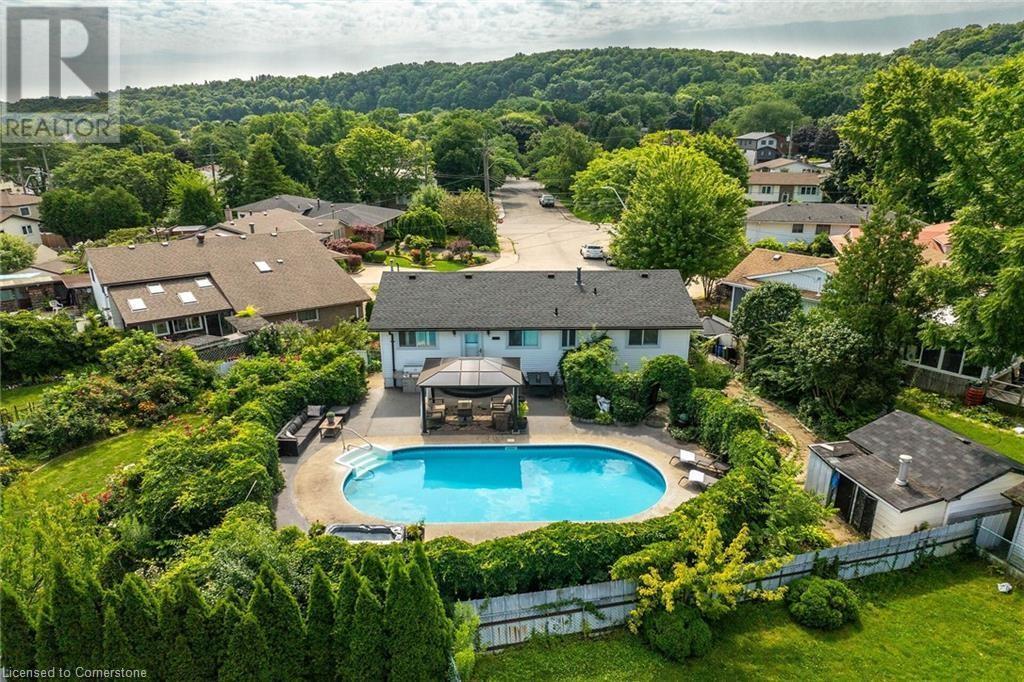3 Bedroom
2 Bathroom
1756 sqft
Raised Bungalow
Central Air Conditioning
Forced Air
$800,000
Welcome to this one-of-a-kind Raised Ranch Bungalow in the exclusive Gershome neighbourhood. Located in a cul-de-sac, the highlight of this property is its stunning outdoor OASIS. Relax & unwind in the heated in-ground pool or soak in the hot tub, perfect for year-round fun. The expansive 34 x 173 ft. pie lot offers immaculate gardens & greenery providing ample space for outdoor activities, gardening, or simply basking in the serenity of your surroundings. Step inside the inviting upper level living room where you will be greeted w/abundant natural light & warm, welcoming atmosphere. The open-concept design seamlessly connects the living & dining area to the updated kitchen, making it perfect for entertaining. The 3 bedrooms are generously sized & the 3-piece bath w/jetted tub is perfect for soaking in after a long day. The LL offers the cutest studio apt. equipped w/full kitchen, 3-piece bath, laundry & garage access. This charming home is an ideal choice for families, professionals, retirees, or anyone looking for a well-rounded community lifestyle. Conveniently located in the Red Hill Community near Golf & Country Clubs, schools, parks & trails, public transportation, Red Hill Creek, Bruce Trail, Felkers & Albion Falls & all Hwys, the accessibility of this home ensures you are always well-connected. Truly a rare find, this Bungalow is a perfect blend of indoor comfort & outdoor luxury. Don’t miss the opportunity to make this dream a reality. Schedule a viewing today. (id:57134)
Property Details
|
MLS® Number
|
40673817 |
|
Property Type
|
Single Family |
|
AmenitiesNearBy
|
Hospital, Park, Public Transit, Schools |
|
CommunityFeatures
|
Quiet Area |
|
Features
|
Gazebo |
|
ParkingSpaceTotal
|
4 |
|
Structure
|
Workshop, Shed, Porch |
Building
|
BathroomTotal
|
2 |
|
BedroomsAboveGround
|
3 |
|
BedroomsTotal
|
3 |
|
Appliances
|
Central Vacuum, Dishwasher, Dryer, Refrigerator, Stove, Washer, Hood Fan, Window Coverings, Hot Tub |
|
ArchitecturalStyle
|
Raised Bungalow |
|
BasementDevelopment
|
Finished |
|
BasementType
|
Full (finished) |
|
ConstructionStyleAttachment
|
Detached |
|
CoolingType
|
Central Air Conditioning |
|
ExteriorFinish
|
Aluminum Siding, Brick |
|
FoundationType
|
Block |
|
HeatingType
|
Forced Air |
|
StoriesTotal
|
1 |
|
SizeInterior
|
1756 Sqft |
|
Type
|
House |
|
UtilityWater
|
Municipal Water |
Parking
Land
|
AccessType
|
Road Access, Highway Access, Highway Nearby |
|
Acreage
|
No |
|
FenceType
|
Fence |
|
LandAmenities
|
Hospital, Park, Public Transit, Schools |
|
Sewer
|
Municipal Sewage System |
|
SizeDepth
|
173 Ft |
|
SizeFrontage
|
34 Ft |
|
SizeTotalText
|
Under 1/2 Acre |
|
ZoningDescription
|
R1 |
Rooms
| Level |
Type |
Length |
Width |
Dimensions |
|
Lower Level |
Laundry Room |
|
|
Measurements not available |
|
Lower Level |
3pc Bathroom |
|
|
8'10'' x 6'6'' |
|
Lower Level |
Kitchen |
|
|
9'9'' x 11'5'' |
|
Lower Level |
Recreation Room |
|
|
10'10'' x 23'3'' |
|
Main Level |
3pc Bathroom |
|
|
5'4'' x 9'4'' |
|
Main Level |
Bedroom |
|
|
10'1'' x 13'0'' |
|
Main Level |
Bedroom |
|
|
11'4'' x 8'3'' |
|
Main Level |
Primary Bedroom |
|
|
11'5'' x 12'0'' |
|
Main Level |
Kitchen |
|
|
12'8'' x 9'4'' |
|
Main Level |
Dining Room |
|
|
9'5'' x 9'9'' |
|
Main Level |
Living Room |
|
|
11'5'' x 15'7'' |
https://www.realtor.ca/real-estate/27622248/14-par-place-hamilton





















































