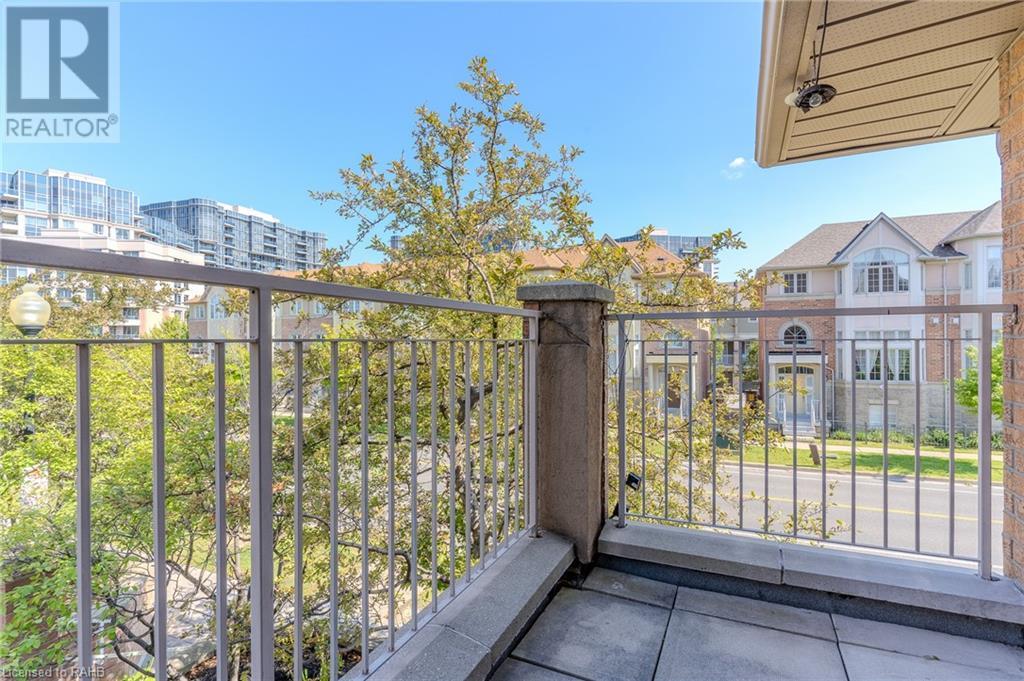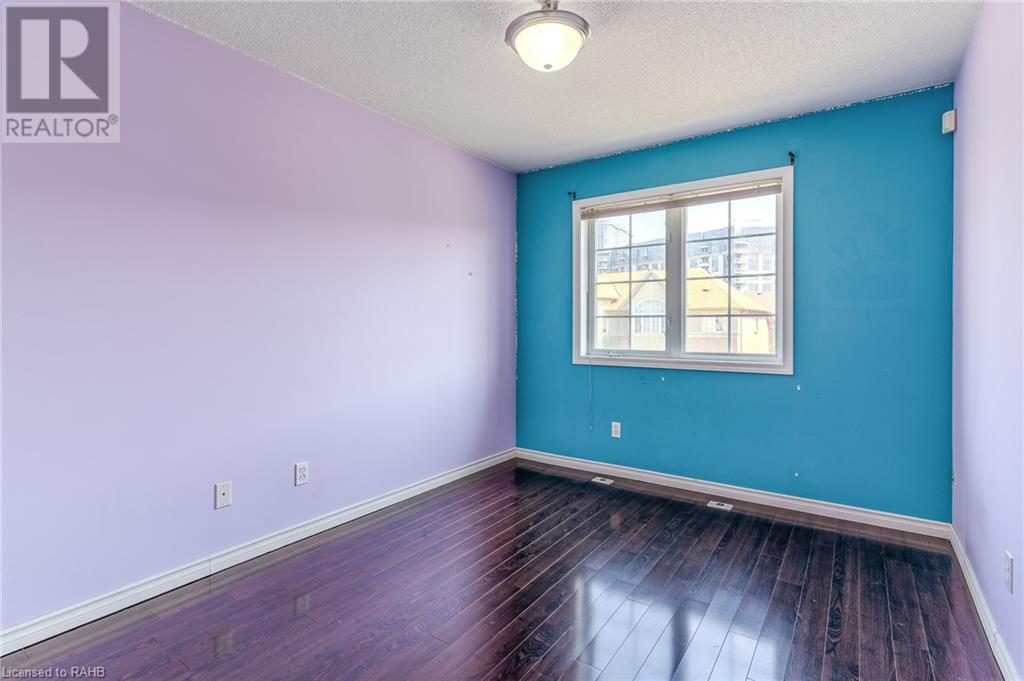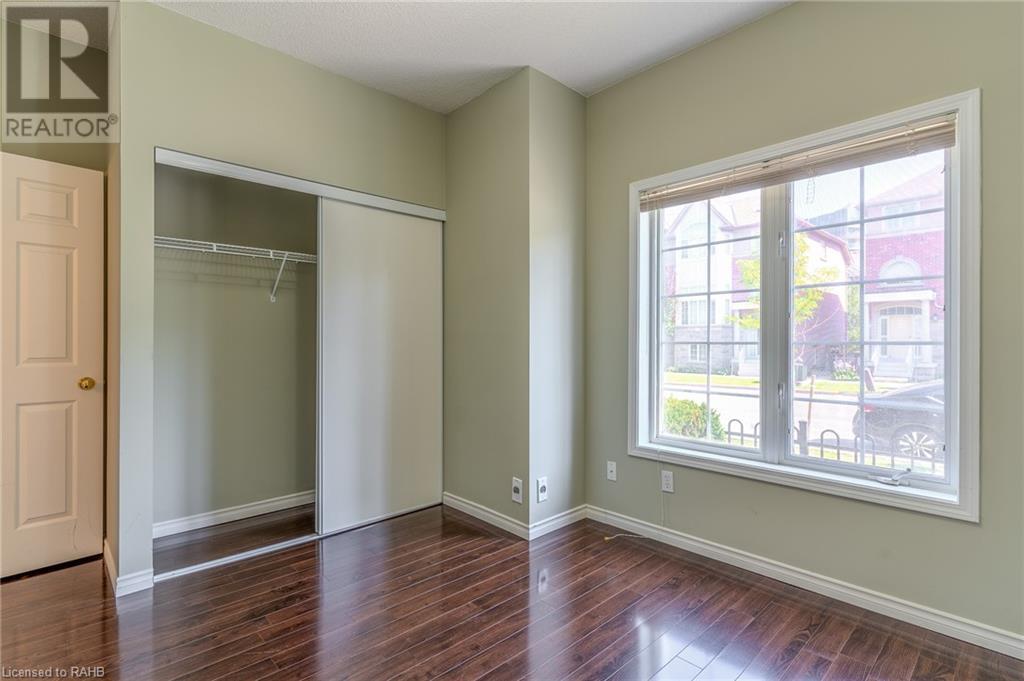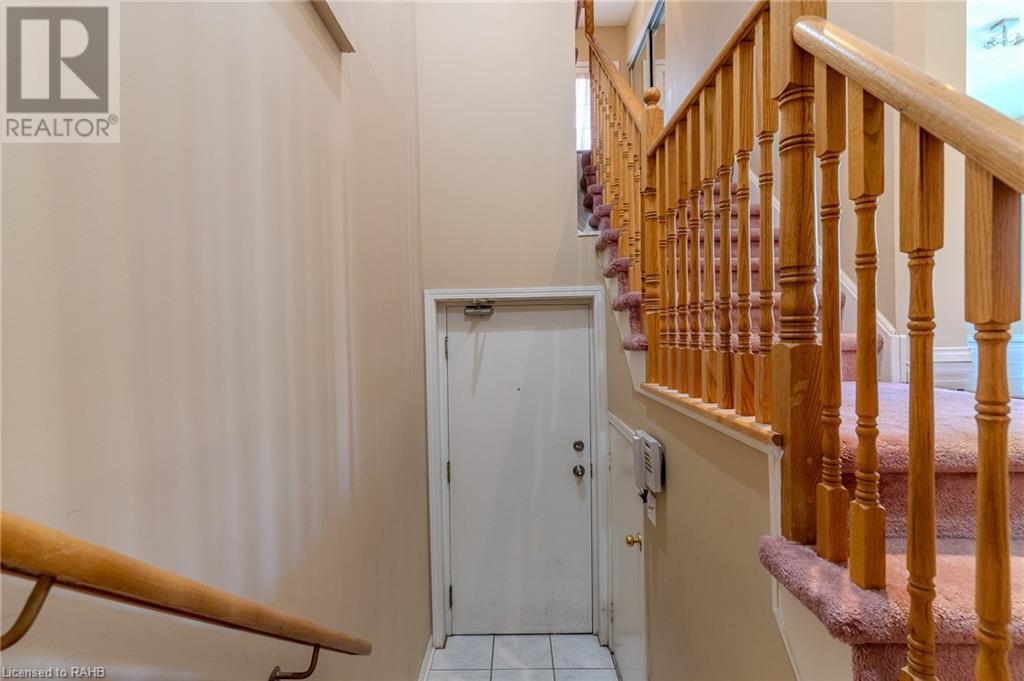14 Cox Boulevard Unit# 12 Markham, Ontario L3R 4G4
$970,000Maintenance, Insurance, Other, See Remarks
$647.85 Monthly
Maintenance, Insurance, Other, See Remarks
$647.85 MonthlyBright and spacious 3-storey townhome featuring 3 bedrooms, 2 full bathrooms and multiple living spaces inside and out! Enjoy convenient parking for 1 vehicle with inside access to the parkade and 3 lockers for additional storage. You’ll be impressed by the practical floor plan and the large windows which offer an abundance of natural light throughout. The foyer offers a double closet and leads to an open living room and dining area with a balcony walkout, perfect for enjoying your morning coffee outdoors. The kitchen features lots of cabinetry and a passthrough overlooking the main living space, and the laundry room is also found on this level. Upstairs, on the third floor, is the large primary suite with a walk-in closet and ensuite privileges to a 4-piece bathroom, and the second bedroom. The ground level offers separate quarters featuring a spacious family room with a patio walkout, the third bedroom, a 4-piece bathroom, and a utility room. The stairway to the basement leads to a great size storage room and access to the parkade. Additionally, there is visitor parking and a charming community parkette in the complex, and just steps away is Millennium Park with open fields and a playground. Prime location with proximity to all amenities, scenic parks and trails, schools, highways 7, 404 and 407, public transportation, and more! (id:57134)
Property Details
| MLS® Number | XH4201236 |
| Property Type | Single Family |
| AmenitiesNearBy | Golf Nearby, Park, Place Of Worship, Public Transit, Schools |
| CommunityFeatures | Community Centre |
| EquipmentType | Water Heater |
| Features | Balcony, No Driveway |
| ParkingSpaceTotal | 2 |
| RentalEquipmentType | Water Heater |
| StorageType | Locker |
Building
| BathroomTotal | 2 |
| BedroomsAboveGround | 3 |
| BedroomsTotal | 3 |
| ArchitecturalStyle | 3 Level |
| BasementType | Partial |
| ConstructedDate | 1999 |
| ConstructionStyleAttachment | Attached |
| ExteriorFinish | Brick |
| HeatingFuel | Natural Gas |
| HeatingType | Forced Air |
| StoriesTotal | 3 |
| SizeInterior | 1722 Sqft |
| Type | Row / Townhouse |
| UtilityWater | Municipal Water |
Parking
| Underground |
Land
| Acreage | No |
| LandAmenities | Golf Nearby, Park, Place Of Worship, Public Transit, Schools |
| Sewer | Municipal Sewage System |
Rooms
| Level | Type | Length | Width | Dimensions |
|---|---|---|---|---|
| Second Level | Laundry Room | ' x ' | ||
| Second Level | Kitchen | 8'10'' x 7'8'' | ||
| Second Level | Living Room/dining Room | 15'7'' x 20'9'' | ||
| Second Level | Foyer | ' x ' | ||
| Third Level | 4pc Bathroom | 5'4'' x 11'1'' | ||
| Third Level | Bedroom | 11'8'' x 9'3'' | ||
| Third Level | Primary Bedroom | 17'2'' x 11'4'' | ||
| Basement | Storage | ' x ' | ||
| Main Level | Utility Room | 6'9'' x 3'11'' | ||
| Main Level | 4pc Bathroom | 5'0'' x 9'9'' | ||
| Main Level | Bedroom | 10'2'' x 13'5'' | ||
| Main Level | Family Room | 10'9'' x 13'7'' |
https://www.realtor.ca/real-estate/27428136/14-cox-boulevard-unit-12-markham








































