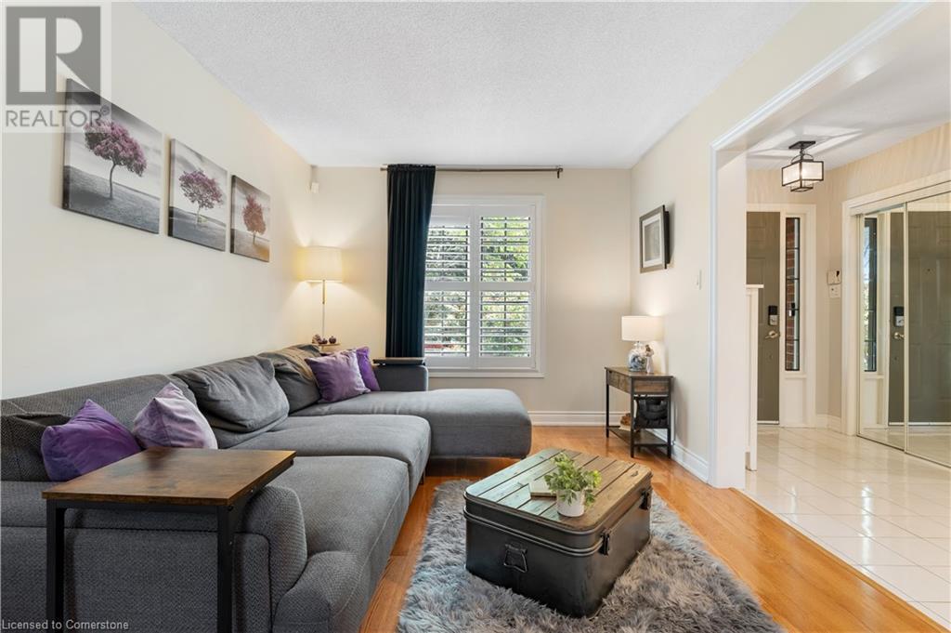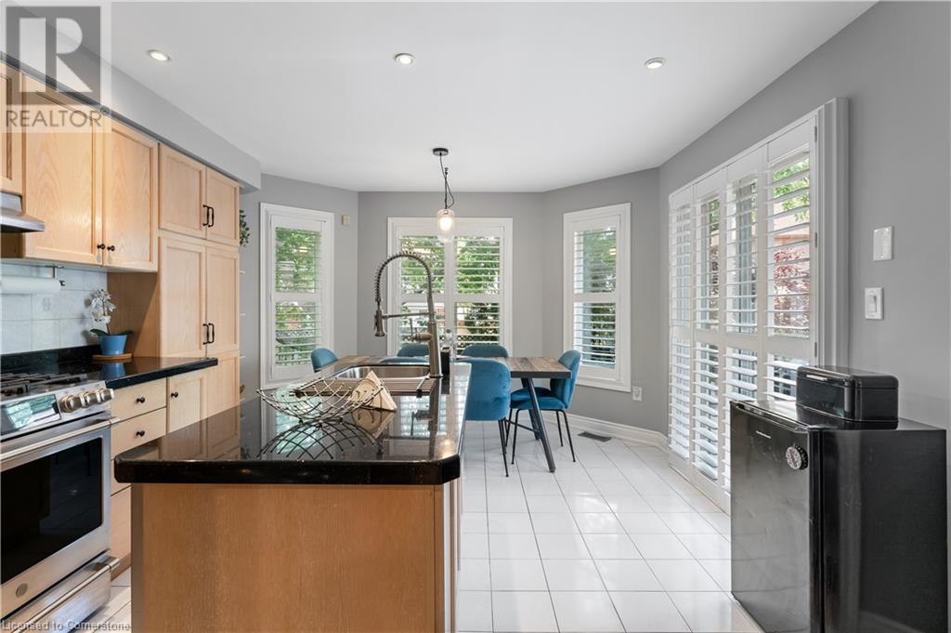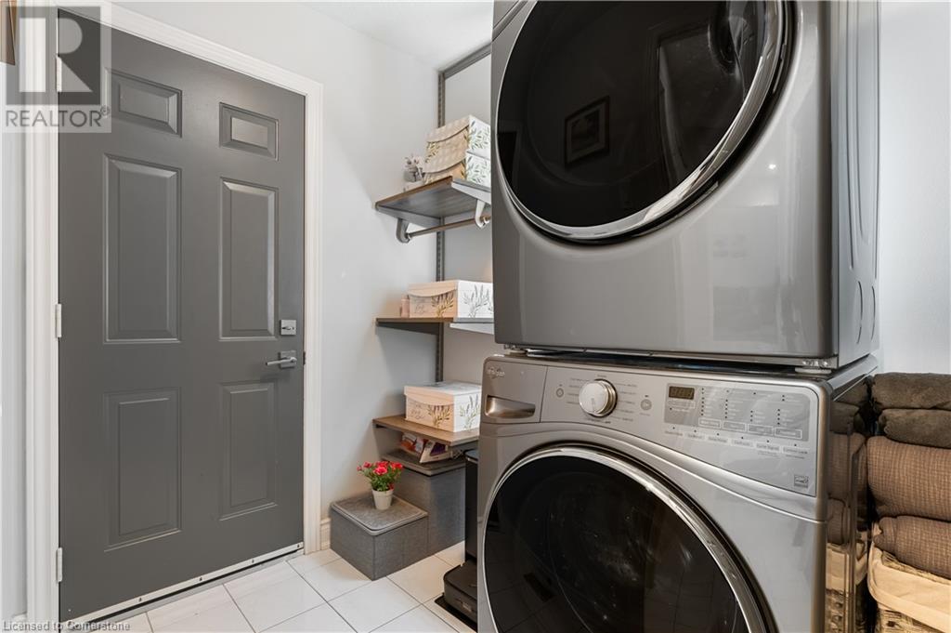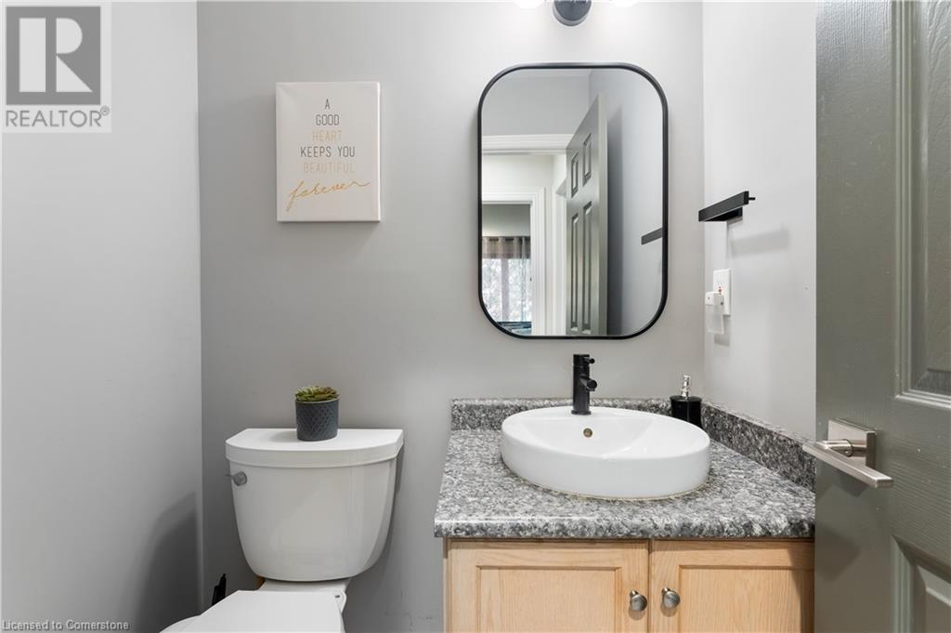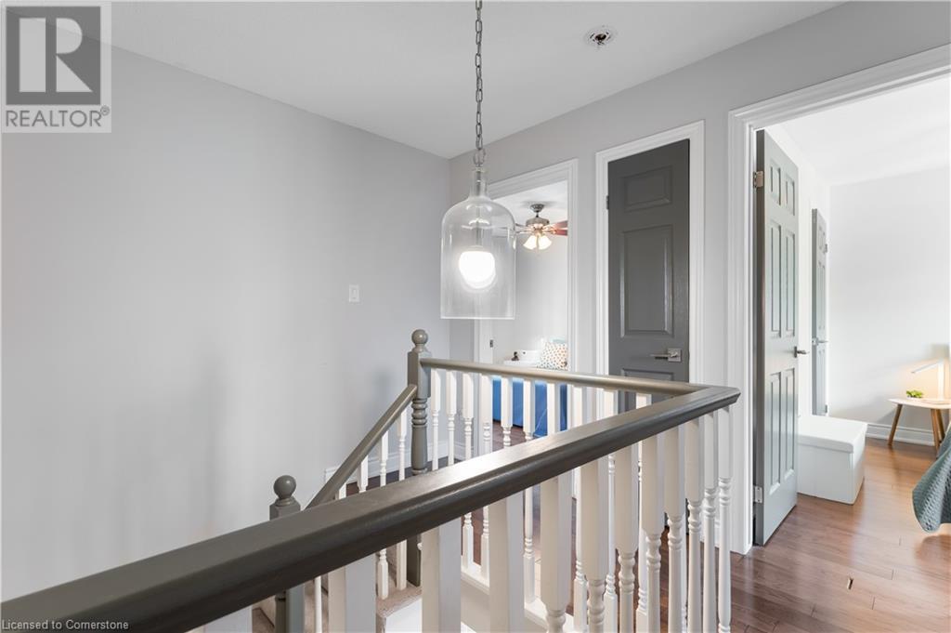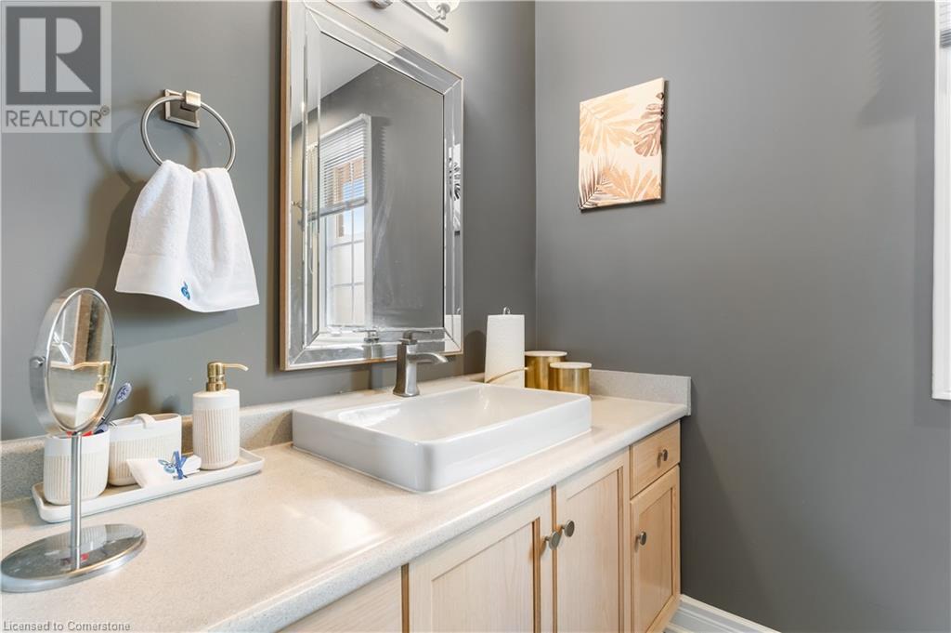4 Bedroom
3 Bathroom
1,747 ft2
2 Level
Fireplace
Central Air Conditioning
Forced Air
$999,000
WELCOME TO A WELL-MAINTAINED 2-STOREY DETACHED HOME IN THE SOUGHT-AFTER WEST MOUNTAIN & ANCASTER BORDER. THIS 4-BEDROOM, 2.5-BATHROOM WITH DOUBLE CAR GARAGE AND DOUBLE DRIVEWAY IS SITUATED IN A QUIET, FAMILY-FRIENDLY NEIGHBOURHOOD, JUST MINUTES TO HWY 403 & LINC! MATURE 41 X 108 LARGE LOT. FEATURES A MAIN FLOOR BEDROOM WITH A BEAUTIFUL GAS FIREPLACE, A LARGE KITCHEN WITH GRANITE COUNTERTOPS, BACKSPLASH, GAS STOVE, POTLIGHTS, ISLAND, WALK-OUT TO A LARGE SIZED WOODEN DECK. THE LIVING ROOM HAS A LOT OF NATURAL LIGHT. MASTER BED WITH 4 PC ENSUITE & WALK-IN CLOSET WITH NEWER CUSTOM SHELVES. MAIN FLOOR LAUNDRY W/ACCESS TO GARAGE. 4 CAR DRIVEWAY AND 2 CAR GARAGE. NEW BASEBOARD, FAUCETS, SINKS, TOILETS, WOODEN DECK, LANDSCAPING, FURNACE, A/C 2017. CONCRETE DRIVE 2015. (id:57134)
Property Details
|
MLS® Number
|
40660558 |
|
Property Type
|
Single Family |
|
Amenities Near By
|
Park, Place Of Worship, Public Transit, Schools, Shopping |
|
Community Features
|
Quiet Area, School Bus |
|
Equipment Type
|
None |
|
Features
|
Paved Driveway |
|
Parking Space Total
|
4 |
|
Rental Equipment Type
|
None |
Building
|
Bathroom Total
|
3 |
|
Bedrooms Above Ground
|
4 |
|
Bedrooms Total
|
4 |
|
Appliances
|
Central Vacuum, Dishwasher, Dryer, Refrigerator, Stove, Water Meter, Washer |
|
Architectural Style
|
2 Level |
|
Basement Development
|
Unfinished |
|
Basement Type
|
Full (unfinished) |
|
Construction Style Attachment
|
Detached |
|
Cooling Type
|
Central Air Conditioning |
|
Exterior Finish
|
Brick |
|
Fire Protection
|
Smoke Detectors |
|
Fireplace Present
|
Yes |
|
Fireplace Total
|
1 |
|
Fireplace Type
|
Insert |
|
Foundation Type
|
Poured Concrete |
|
Half Bath Total
|
1 |
|
Heating Fuel
|
Natural Gas |
|
Heating Type
|
Forced Air |
|
Stories Total
|
2 |
|
Size Interior
|
1,747 Ft2 |
|
Type
|
House |
|
Utility Water
|
Municipal Water |
Parking
Land
|
Access Type
|
Highway Nearby |
|
Acreage
|
No |
|
Land Amenities
|
Park, Place Of Worship, Public Transit, Schools, Shopping |
|
Sewer
|
Municipal Sewage System |
|
Size Depth
|
109 Ft |
|
Size Frontage
|
42 Ft |
|
Size Total Text
|
Under 1/2 Acre |
|
Zoning Description
|
C |
Rooms
| Level |
Type |
Length |
Width |
Dimensions |
|
Second Level |
4pc Bathroom |
|
|
10'0'' x 5'2'' |
|
Second Level |
Bedroom |
|
|
10'2'' x 9'11'' |
|
Second Level |
Bedroom |
|
|
10'3'' x 10'10'' |
|
Second Level |
Full Bathroom |
|
|
10'11'' x 6'5'' |
|
Second Level |
Primary Bedroom |
|
|
10'0'' x 17'6'' |
|
Main Level |
Laundry Room |
|
|
7'11'' x 5'7'' |
|
Main Level |
2pc Bathroom |
|
|
4'2'' x 5'7'' |
|
Main Level |
Bedroom |
|
|
15'2'' x 9'10'' |
|
Main Level |
Eat In Kitchen |
|
|
18'0'' x 12'3'' |
|
Main Level |
Living Room |
|
|
23'7'' x 9'11'' |
|
Main Level |
Foyer |
|
|
Measurements not available |
https://www.realtor.ca/real-estate/27522667/14-coopershawk-crescent-hamilton
Royal LePage Macro Realty
2247 Rymal Rd. East #250b
Stoney Creek,
Ontario
L8J 2V8
(905) 574-3038







