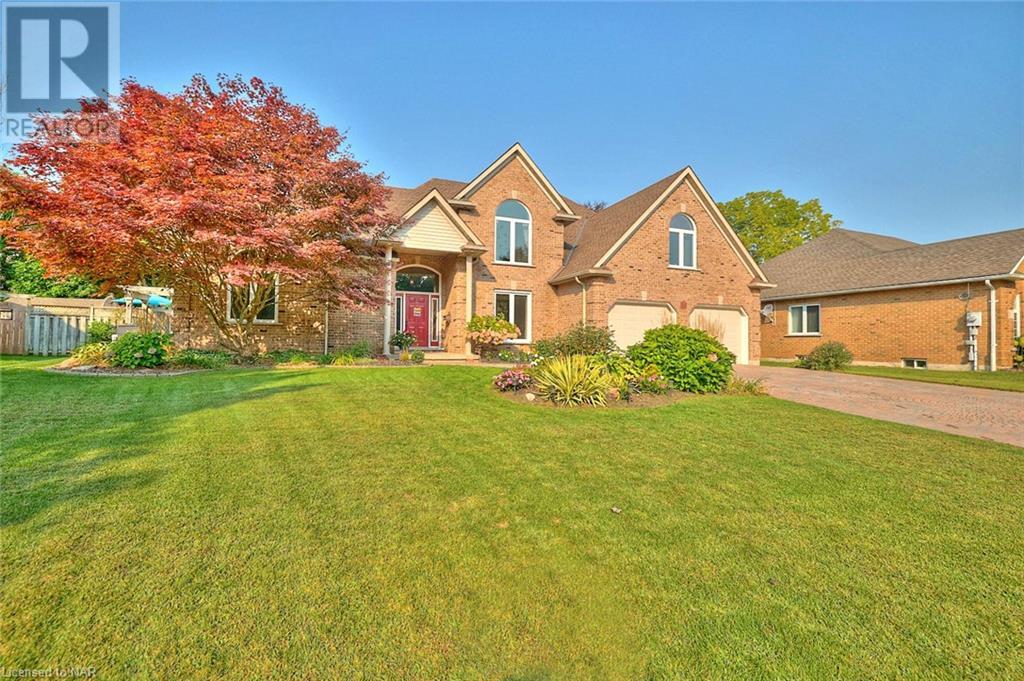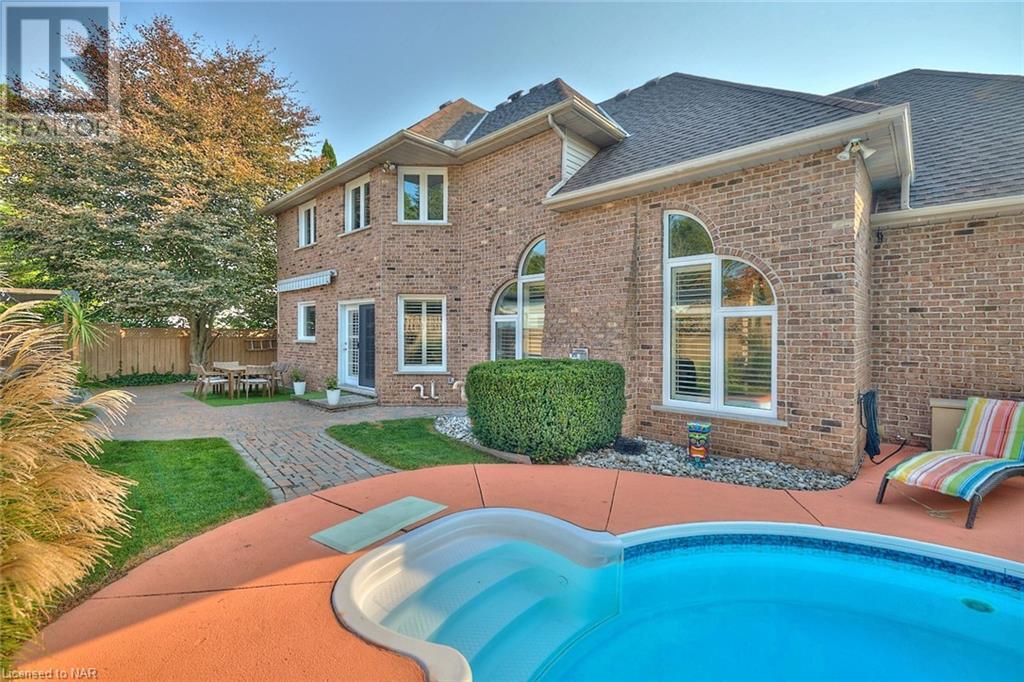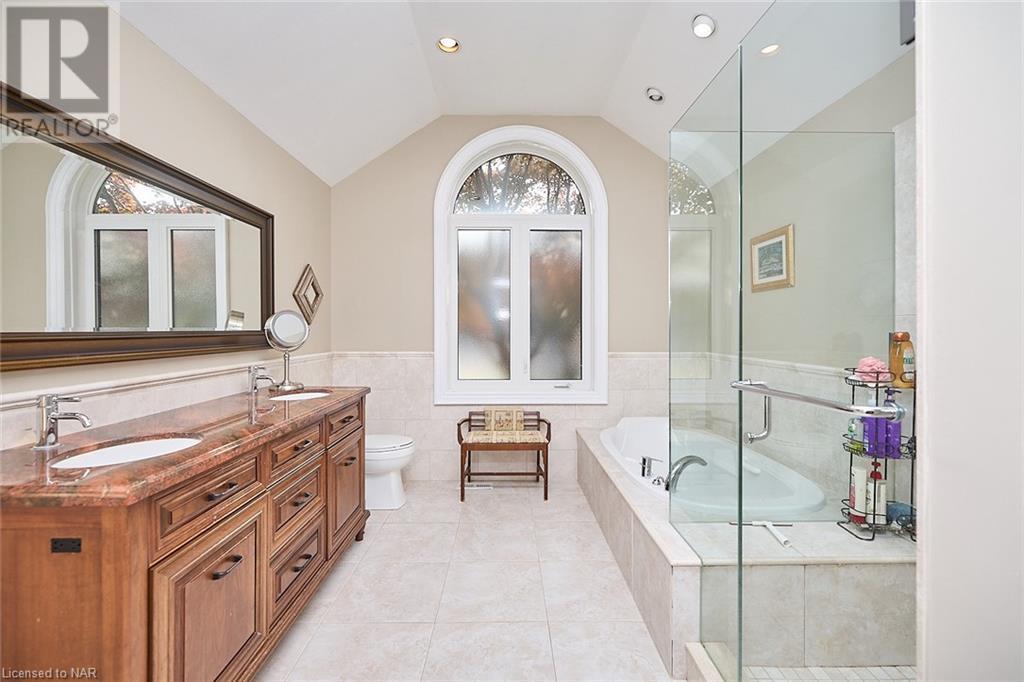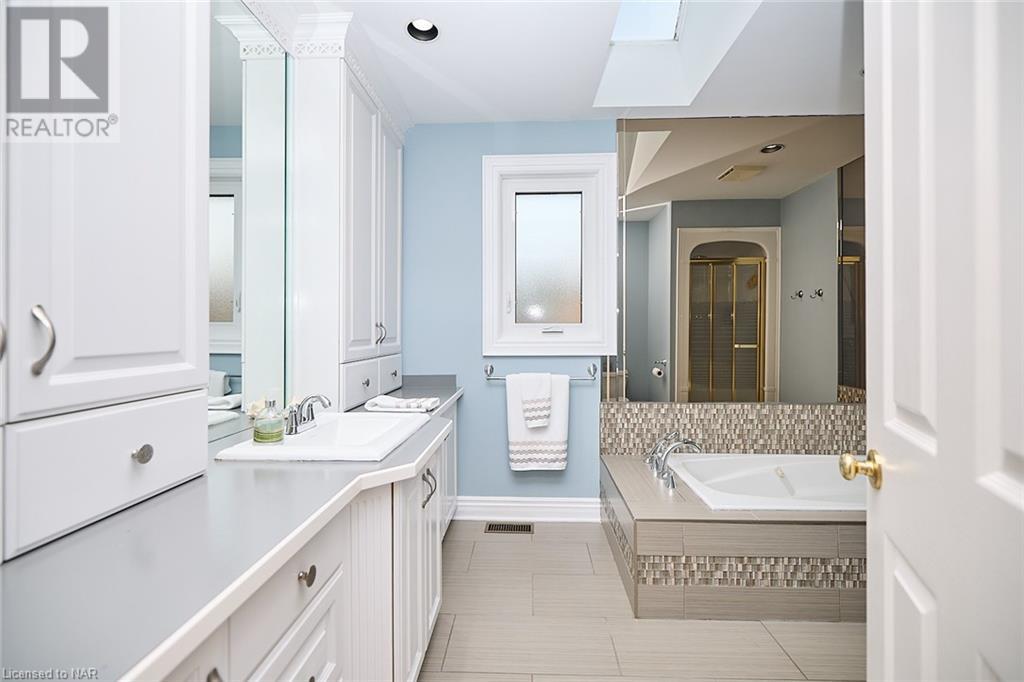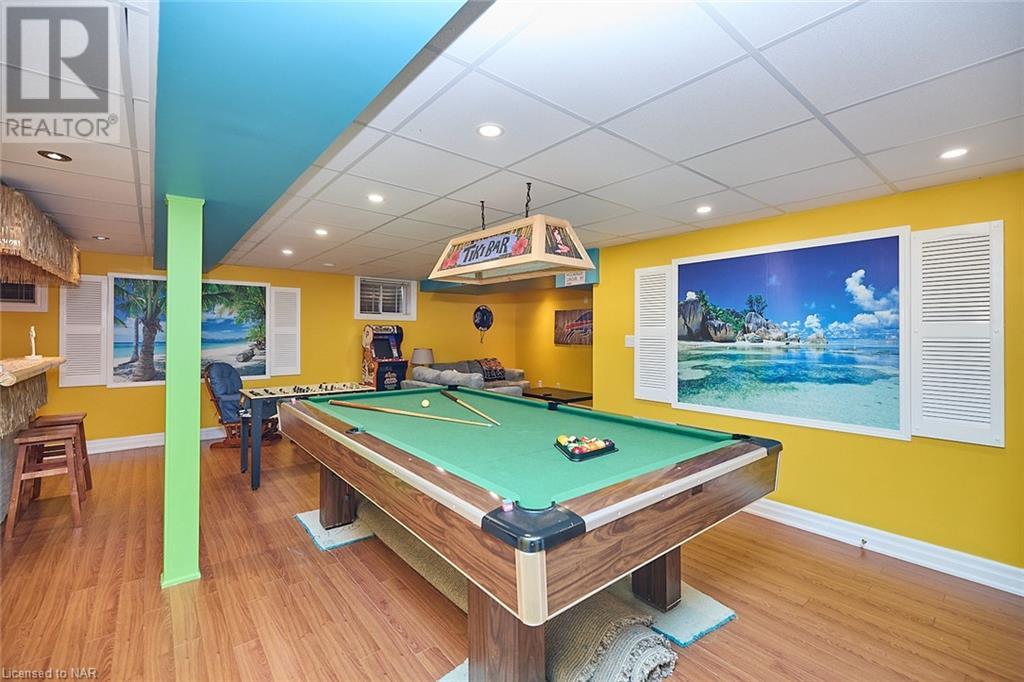6 Bedroom
4 Bathroom
4649 sqft
Fireplace
Inground Pool
Central Air Conditioning
Forced Air
Lawn Sprinkler, Landscaped
$1,275,000
**Luxury Executive Home in Prime Fonthill Location: Discover this stunning executive home nestled in a quiet cul-de-sac in one of Fonthill's most sought-after neighborhoods. This impressive 5-bedroom, 1.5-story home offers both luxury and comfort, making it ideal for large families, multi-generational living, or executives seeking a standout property in a premium location. Step inside and be greeted by an abundance of natural light flowing through expansive windows, highlighting the open floor plan. The main floor boasts a luxurious master suite featuring heated floors, a custom glass shower, a soaker tub, a stylish vanity, and a spacious walk-in closet. The heart of the home is the great room, showcasing hardwood floors and a striking floor-to-ceiling stone fireplace with a natural gas insert. The gourmet kitchen is a chef's dream, equipped with granite countertops, high-end stainless steel appliances, a breakfast bar, and ample built-in cabinetry. Garden doors lead you to a private backyard oasis with a patio, perfect for entertaining. The fully finished basement offers versatile spaces, including a recreation room, a games room with a media area and tiki bar, a sixth bedroom/home office, a workshop, and an additional bathroom. The fully fenced backyard is an entertainer's paradise, featuring an in-ground pool, an interlocking patio, and mature landscaping. Enjoy peace of mind with a natural gas power generator for uninterrupted comfort. Recent upgrades include new windows, shutters, and a premium pool heater, adding to this home's appeal. Whether you're a growing family or looking for an executive lifestyle in a prime Fonthill location, this home offers the space, style, and features you've been searching for. Don't miss this opportunity to own a truly exceptional property in a fantastic neighborhood. Other noteworthy features include updated second floor bathroom, versatile dining room and large pantry area off the kitchen great for storage and Costco visits. (id:57134)
Property Details
|
MLS® Number
|
40645285 |
|
Property Type
|
Single Family |
|
AmenitiesNearBy
|
Schools, Shopping |
|
CommunicationType
|
High Speed Internet |
|
CommunityFeatures
|
Quiet Area, School Bus |
|
EquipmentType
|
Water Heater |
|
Features
|
Cul-de-sac, Automatic Garage Door Opener |
|
ParkingSpaceTotal
|
8 |
|
PoolType
|
Inground Pool |
|
RentalEquipmentType
|
Water Heater |
Building
|
BathroomTotal
|
4 |
|
BedroomsAboveGround
|
5 |
|
BedroomsBelowGround
|
1 |
|
BedroomsTotal
|
6 |
|
Appliances
|
Dishwasher, Dryer, Refrigerator, Washer, Microwave Built-in, Gas Stove(s), Window Coverings, Garage Door Opener |
|
BasementDevelopment
|
Finished |
|
BasementType
|
Full (finished) |
|
ConstructionStyleAttachment
|
Detached |
|
CoolingType
|
Central Air Conditioning |
|
ExteriorFinish
|
Brick Veneer, Stone |
|
FireplacePresent
|
Yes |
|
FireplaceTotal
|
1 |
|
Fixture
|
Ceiling Fans |
|
FoundationType
|
Poured Concrete |
|
HalfBathTotal
|
2 |
|
HeatingFuel
|
Natural Gas |
|
HeatingType
|
Forced Air |
|
StoriesTotal
|
2 |
|
SizeInterior
|
4649 Sqft |
|
Type
|
House |
|
UtilityWater
|
Municipal Water |
Parking
Land
|
Acreage
|
No |
|
FenceType
|
Fence |
|
LandAmenities
|
Schools, Shopping |
|
LandscapeFeatures
|
Lawn Sprinkler, Landscaped |
|
Sewer
|
Municipal Sewage System |
|
SizeDepth
|
126 Ft |
|
SizeFrontage
|
81 Ft |
|
SizeTotalText
|
Under 1/2 Acre |
|
ZoningDescription
|
R1 |
Rooms
| Level |
Type |
Length |
Width |
Dimensions |
|
Second Level |
4pc Bathroom |
|
|
Measurements not available |
|
Second Level |
Bedroom |
|
|
16'2'' x 14'3'' |
|
Second Level |
Bedroom |
|
|
15'7'' x 12'7'' |
|
Second Level |
Bedroom |
|
|
10'9'' x 19'2'' |
|
Second Level |
Bedroom |
|
|
11'11'' x 13'11'' |
|
Basement |
Workshop |
|
|
12'3'' x 12'0'' |
|
Basement |
Bedroom |
|
|
14'0'' x 12'0'' |
|
Basement |
Recreation Room |
|
|
21'0'' x 44'0'' |
|
Basement |
2pc Bathroom |
|
|
Measurements not available |
|
Main Level |
5pc Bathroom |
|
|
Measurements not available |
|
Main Level |
2pc Bathroom |
|
|
Measurements not available |
|
Main Level |
Laundry Room |
|
|
12'0'' x 5'5'' |
|
Main Level |
Primary Bedroom |
|
|
17'10'' x 12'7'' |
|
Main Level |
Dining Room |
|
|
13'9'' x 12'10'' |
|
Main Level |
Eat In Kitchen |
|
|
13'2'' x 24'4'' |
|
Main Level |
Great Room |
|
|
19'9'' x 12'6'' |
Utilities
|
Cable
|
Available |
|
Electricity
|
Available |
|
Natural Gas
|
Available |
|
Telephone
|
Available |
https://www.realtor.ca/real-estate/27423299/14-brookfield-court-fonthill






