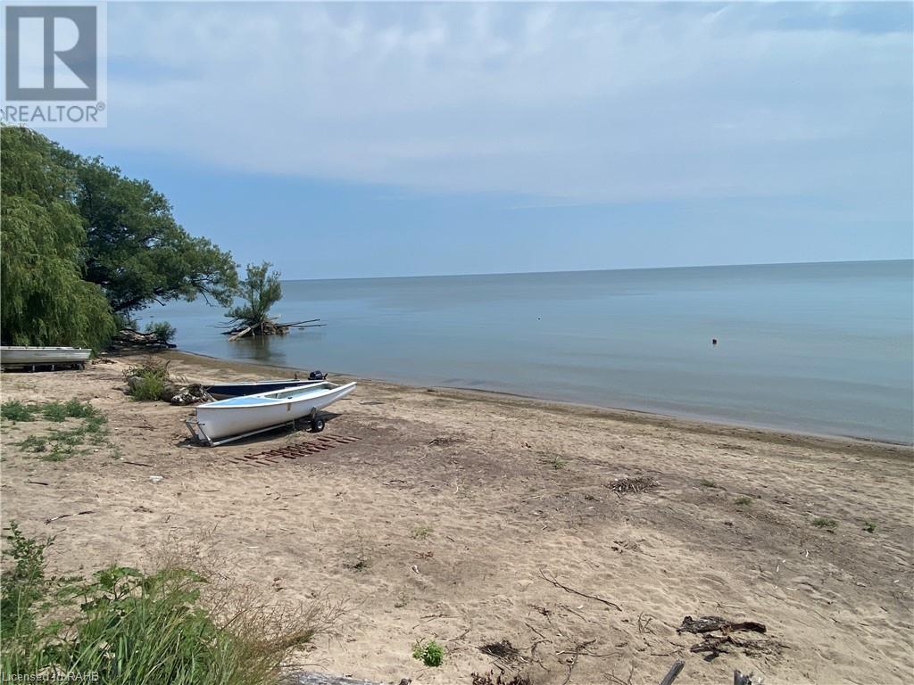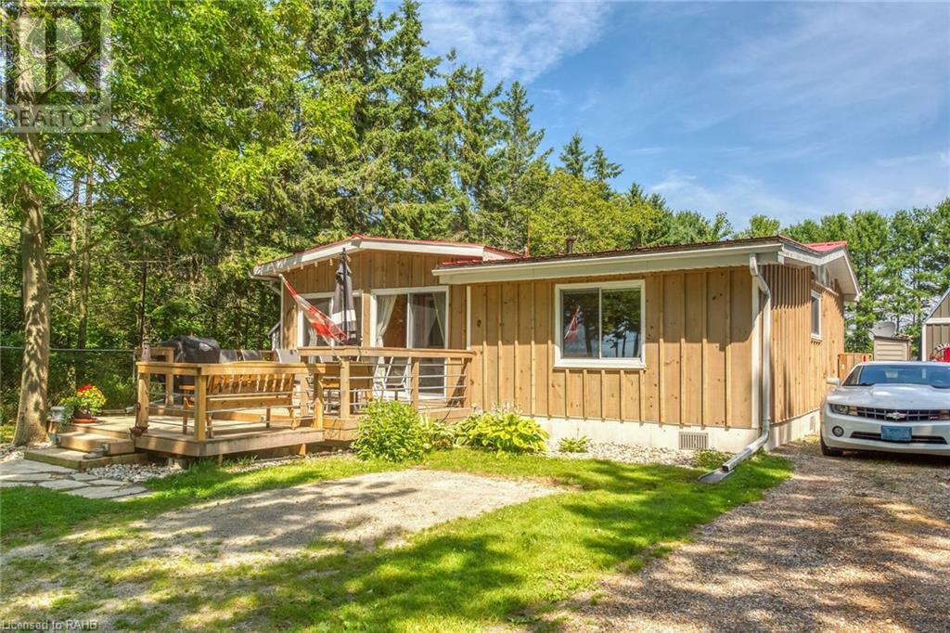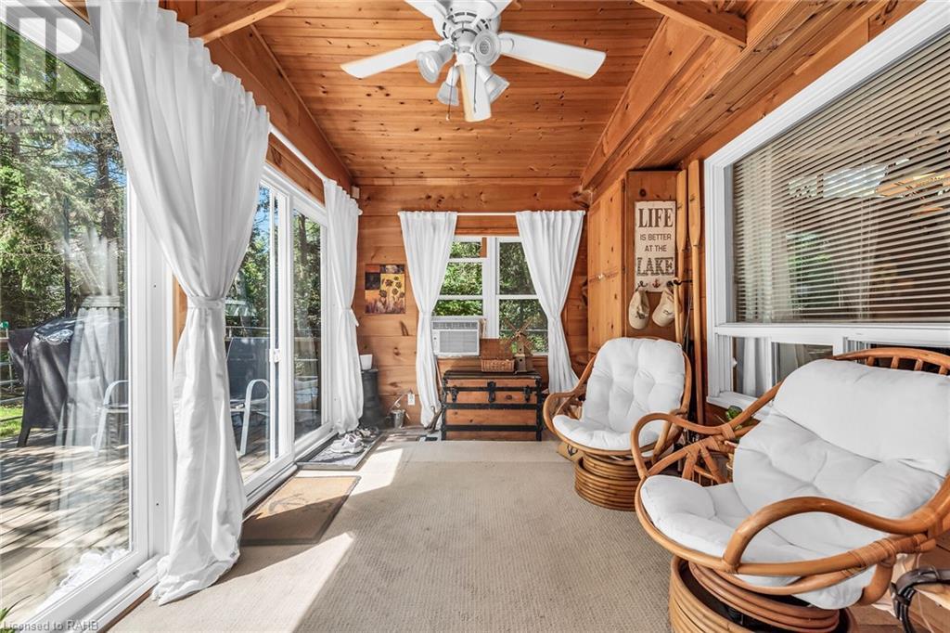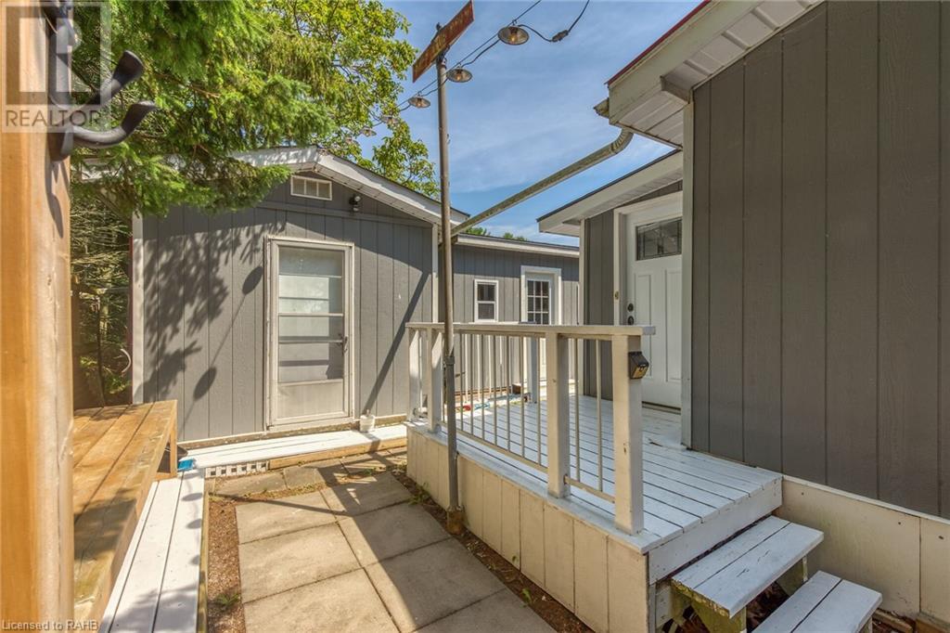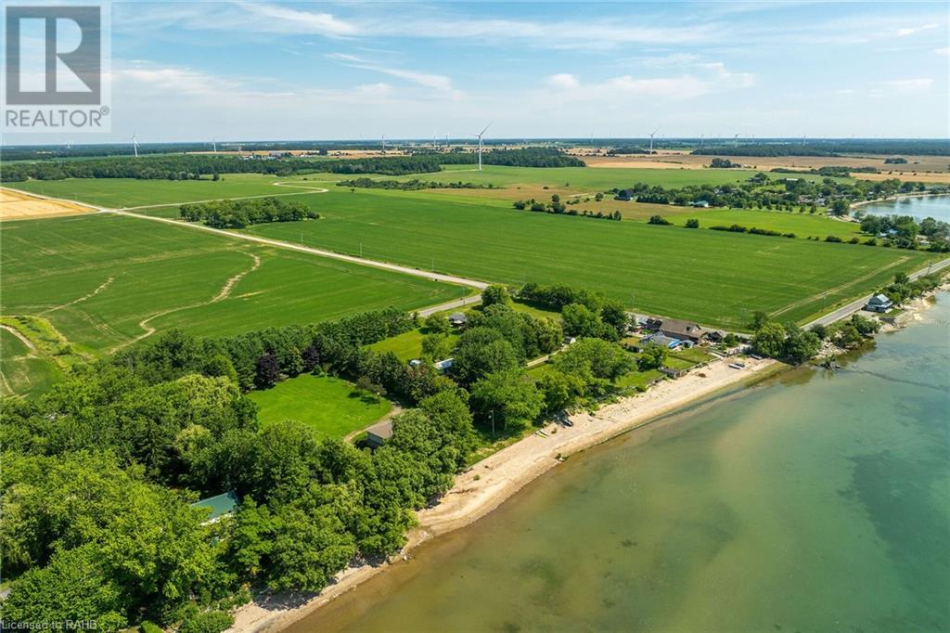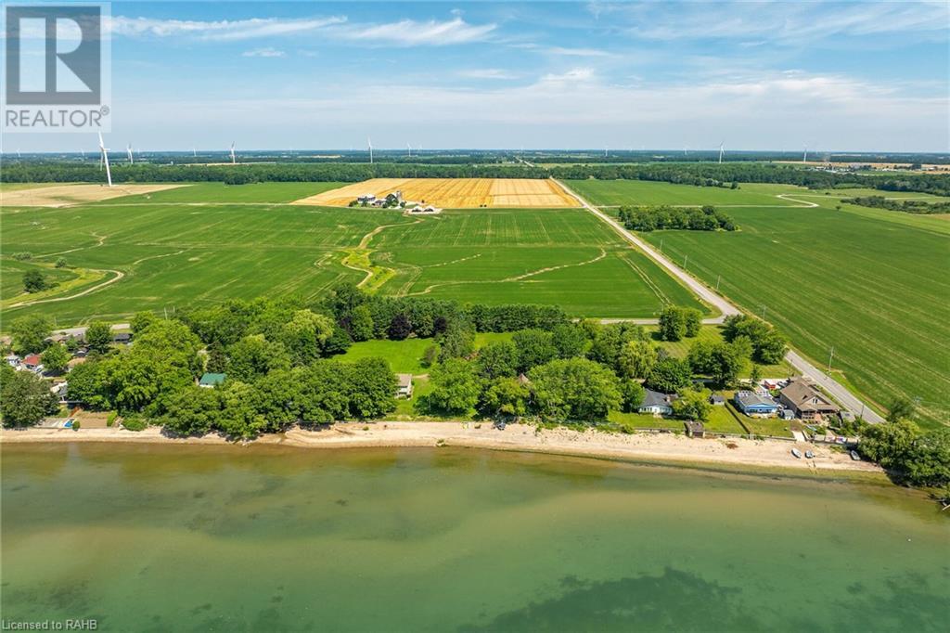2 Bedroom
1 Bathroom
945 sqft
Bungalow
Other
Waterfront
$499,000
Beautifully updated, winterized home or cottage located at the end of a private lane offering unparalleled privacy and unobstructed water views from the tiered deck and welcoming front sunroom. Includes deeded private access to one of the areas nicest sand beaches across the laneway! Inside offers a charming living room with a hi-end radiant gas fireplace, spacious eat-in kitchen includes appliances, 2 cozy bedrooms, 3rd bedroom converted to a convenient main floor laundry with stackable washer/dryer and plenty of storage, modern 4pc bath with a clawfoot tub and recent walk-in glass shower and vanity. Hobbyists will enjoy the 2 small workshops and a shed with potential to become a Bunkie. Noteworthy extras or updates include electrical wiring, plumbing, pressure pump & tank, ultraviolet water filter system, 2 water heaters, 2 driveways with parking for 2-or-3 vehicles and a boat/RV, outdoor shower, fenced rear yard with gas fire pit, raised vegetable gardens, 2000-gal cistern, holding tank, metal roof, windows, exterior doors, and “Insta-panel” insulated skirting. Embrace the Lake Erie lifestyle with great fishing, bird watching, boating, watersports, bike rides, bonfires, or leisurely strolls along the Lakeshore. Hamilton, Niagara and Toronto are 1-2 hr commutes. Enjoy the “up-North” feel without the long drive. Easily rented out for additional income. Ideal property for empty nesters, investors, retirees or a couple’s retreat for lake lovers! The perfect lakeside sanctuary! (id:57134)
Property Details
|
MLS® Number
|
XH4199379 |
|
Property Type
|
Single Family |
|
AmenitiesNearBy
|
Beach, Golf Nearby |
|
CommunityFeatures
|
Quiet Area |
|
EquipmentType
|
None |
|
Features
|
Southern Exposure, Crushed Stone Driveway, Country Residential, Recreational |
|
ParkingSpaceTotal
|
3 |
|
RentalEquipmentType
|
None |
|
StorageType
|
Holding Tank |
|
Structure
|
Workshop, Shed |
|
ViewType
|
Lake View |
|
WaterFrontType
|
Waterfront |
Building
|
BathroomTotal
|
1 |
|
BedroomsAboveGround
|
2 |
|
BedroomsTotal
|
2 |
|
Appliances
|
Dishwasher, Dryer, Stove, Water Purifier, Washer, Window Coverings |
|
ArchitecturalStyle
|
Bungalow |
|
BasementDevelopment
|
Unfinished |
|
BasementType
|
Crawl Space (unfinished) |
|
ConstructionMaterial
|
Wood Frame |
|
ConstructionStyleAttachment
|
Detached |
|
ExteriorFinish
|
Vinyl Siding, Wood |
|
HeatingFuel
|
Natural Gas |
|
HeatingType
|
Other |
|
StoriesTotal
|
1 |
|
SizeInterior
|
945 Sqft |
|
Type
|
House |
|
UtilityWater
|
Cistern |
Land
|
AccessType
|
Road Access |
|
Acreage
|
No |
|
LandAmenities
|
Beach, Golf Nearby |
|
Sewer
|
Holding Tank |
|
SizeDepth
|
70 Ft |
|
SizeFrontage
|
46 Ft |
|
SizeTotalText
|
Under 1/2 Acre |
|
SoilType
|
Clay |
|
SurfaceWater
|
Lake |
|
ZoningDescription
|
Rl |
Rooms
| Level |
Type |
Length |
Width |
Dimensions |
|
Main Level |
Foyer |
|
|
5'8'' x 6'6'' |
|
Main Level |
Bedroom |
|
|
9'8'' x 10'9'' |
|
Main Level |
Mud Room |
|
|
5'5'' x 6'9'' |
|
Main Level |
Laundry Room |
|
|
8'4'' x 8'2'' |
|
Main Level |
4pc Bathroom |
|
|
8'4'' x 9'6'' |
|
Main Level |
Kitchen |
|
|
14'6'' x 8'5'' |
|
Main Level |
Living Room/dining Room |
|
|
11' x 19'8'' |
|
Main Level |
Primary Bedroom |
|
|
9'7'' x 14'1'' |
|
Main Level |
Sunroom |
|
|
14'9'' x 9'6'' |
https://www.realtor.ca/real-estate/27428756/14-anchor-lane-selkirk
Royal LePage NRC Realty
36 Main Street East
Grimsby,
Ontario
L3M 1M0
(905) 945-1234
Royal LePage NRC Realty
209 Broad Street East
Dunnville,
Ontario
N1A 1E8
(905) 774-7511





