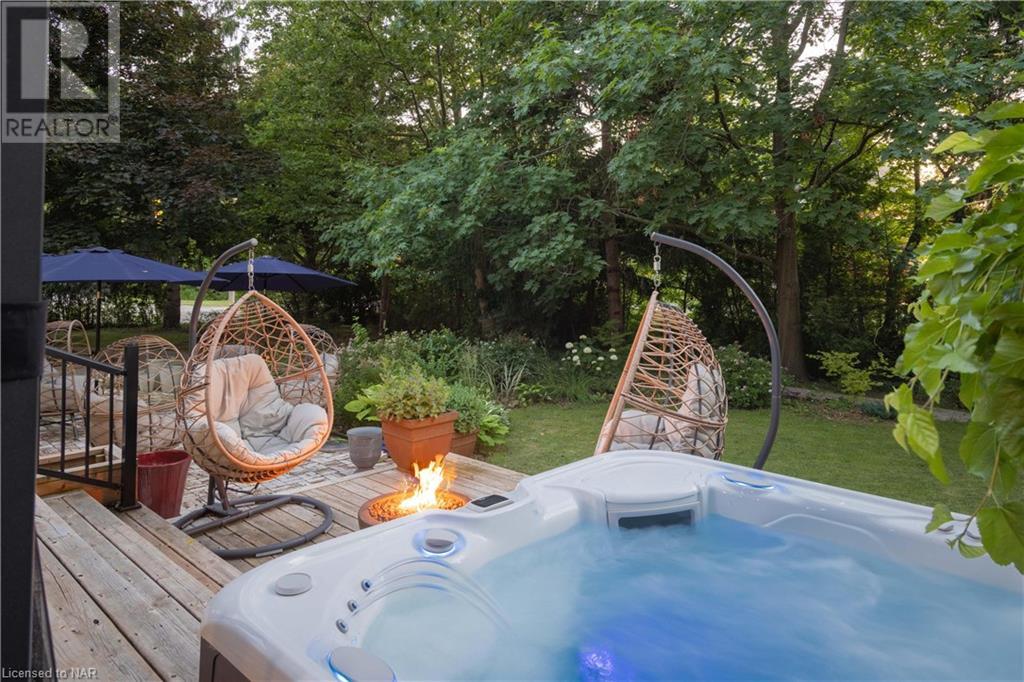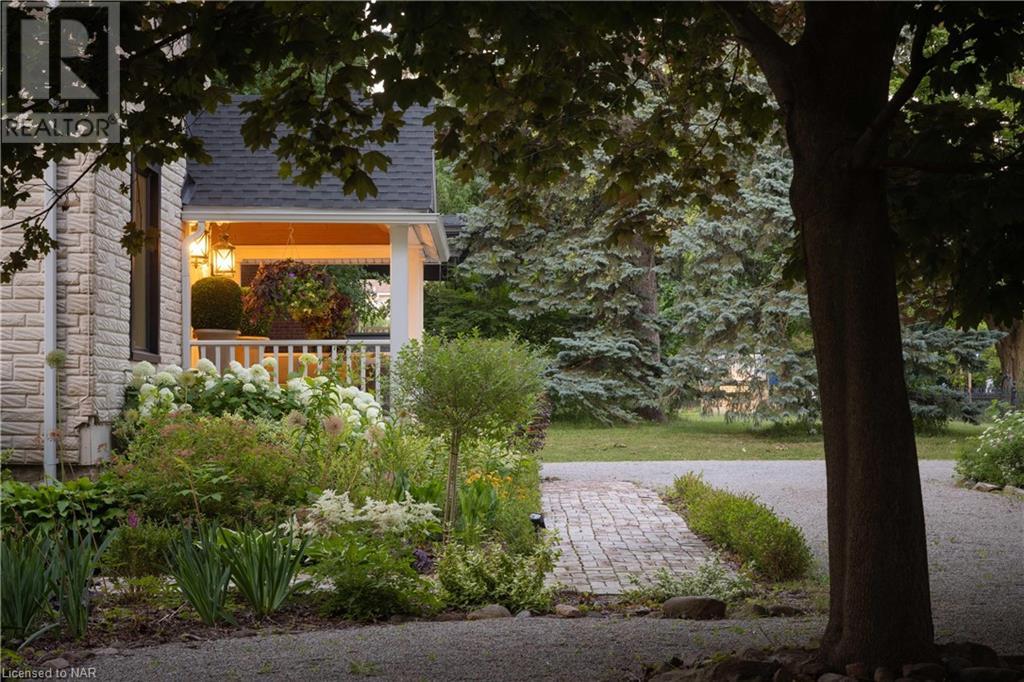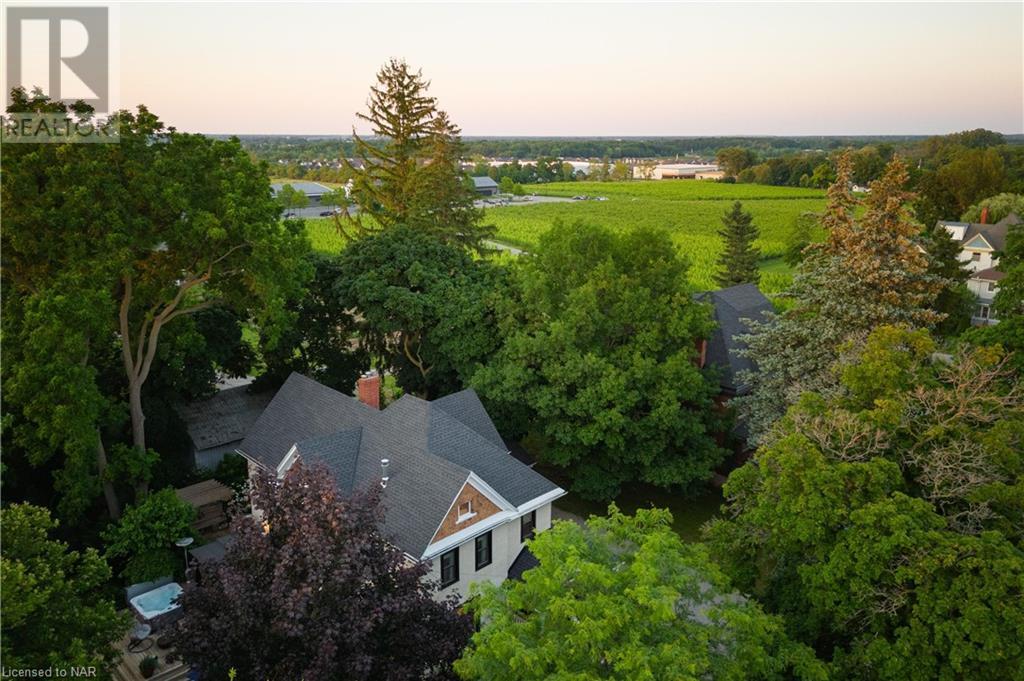1354 York Road St. Davids, Ontario L0S 1P0
$1,525,000
Welcome to 1354 York Road, nestled in the heart of St. Davids and adjacent to the renowned Ravine Vineyard. This home epitomizes the essence of wine country living right at your fingertips. Boasting a prime location with easy access to highways and the US border, it's an ideal choice for commuters. Set on just under half an acre of land, this property exudes a tranquil ambiance enveloped by mature trees that embrace the surroundings. As one of the original Lowrey homes in St. David's, this residence is a showcase of exceptional craftsmanship. Spanning over 3000 square feet, the living space seamlessly blends intricate historical details with modern conveniences. The gourmet chef's kitchen by Del Priore is a standout feature, perfect for entertaining or enjoying quality time with loved ones. On the main level, an original brick fireplace serves as a focal point, radiating warmth and charm. Make your way up the solid chestnut staircase to discover four bedrooms and two spa-like bathrooms that offer a sanctuary for relaxation. The fully finished attic space provides endless possibilities, whether as a remarkable primary suite, a versatile family room, or a home office.... this is the perfect space to make your own. Completing this exceptional property is a 500 square-foot heated attached garage/workshop, ideal for hobbies and storage and ouside a multi-level deck with various seating area along with a hot tub for moments of indulgence. With a gentle creek meandering through the grounds, enhancing the natural beauty of the setting you will find everything you have been looking for here in Niagara... come and take a tour today, and see why this property is so much more than what meets the eye! (id:57134)
Property Details
| MLS® Number | 40616675 |
| Property Type | Single Family |
| AmenitiesNearBy | Golf Nearby, Park, Place Of Worship, Playground, Schools, Shopping |
| EquipmentType | None |
| Features | Crushed Stone Driveway, Automatic Garage Door Opener |
| ParkingSpaceTotal | 10 |
| RentalEquipmentType | None |
| Structure | Shed, Porch |
Building
| BathroomTotal | 4 |
| BedroomsAboveGround | 4 |
| BedroomsTotal | 4 |
| Appliances | Central Vacuum, Dishwasher, Dryer, Refrigerator, Washer, Range - Gas, Hood Fan, Garage Door Opener |
| BasementDevelopment | Unfinished |
| BasementType | Full (unfinished) |
| ConstructionStyleAttachment | Detached |
| CoolingType | Central Air Conditioning |
| ExteriorFinish | Brick Veneer, Stucco |
| FireplaceFuel | Wood |
| FireplacePresent | Yes |
| FireplaceTotal | 2 |
| FireplaceType | Other - See Remarks |
| FoundationType | Stone |
| HalfBathTotal | 2 |
| HeatingType | Radiant Heat |
| StoriesTotal | 3 |
| SizeInterior | 3165 Sqft |
| Type | House |
| UtilityWater | Municipal Water |
Parking
| Attached Garage |
Land
| AccessType | Water Access, Highway Access, Highway Nearby |
| Acreage | No |
| LandAmenities | Golf Nearby, Park, Place Of Worship, Playground, Schools, Shopping |
| Sewer | Municipal Sewage System |
| SizeDepth | 133 Ft |
| SizeFrontage | 154 Ft |
| SizeTotalText | Under 1/2 Acre |
| ZoningDescription | R1 |
Rooms
| Level | Type | Length | Width | Dimensions |
|---|---|---|---|---|
| Second Level | 4pc Bathroom | Measurements not available | ||
| Second Level | Den | 11'2'' x 11'0'' | ||
| Second Level | Bedroom | 12'7'' x 11'5'' | ||
| Second Level | Bedroom | 15'11'' x 13'11'' | ||
| Second Level | Full Bathroom | Measurements not available | ||
| Second Level | Primary Bedroom | 15'11'' x 15'5'' | ||
| Third Level | Office | 16'11'' x 9'10'' | ||
| Third Level | 2pc Bathroom | Measurements not available | ||
| Third Level | Bedroom | 21'9'' x 10'7'' | ||
| Third Level | Den | 19'6'' x 17'9'' | ||
| Main Level | 2pc Bathroom | 8'1'' x 3'9'' | ||
| Main Level | Sitting Room | 18'0'' x 16'2'' | ||
| Main Level | Dining Room | 16'2'' x 13'8'' | ||
| Main Level | Living Room | 15'7'' x 15'6'' | ||
| Main Level | Kitchen | 22'6'' x 14'7'' | ||
| Main Level | Foyer | 9'6'' x 15'6'' |
https://www.realtor.ca/real-estate/27138556/1354-york-road-st-davids

14 Queen Street Box 1570
Notl, Ontario L0S 1J0
14 Queen Street, Unit 4
Niagara On The Lake, Ontario L0S 1J0










































