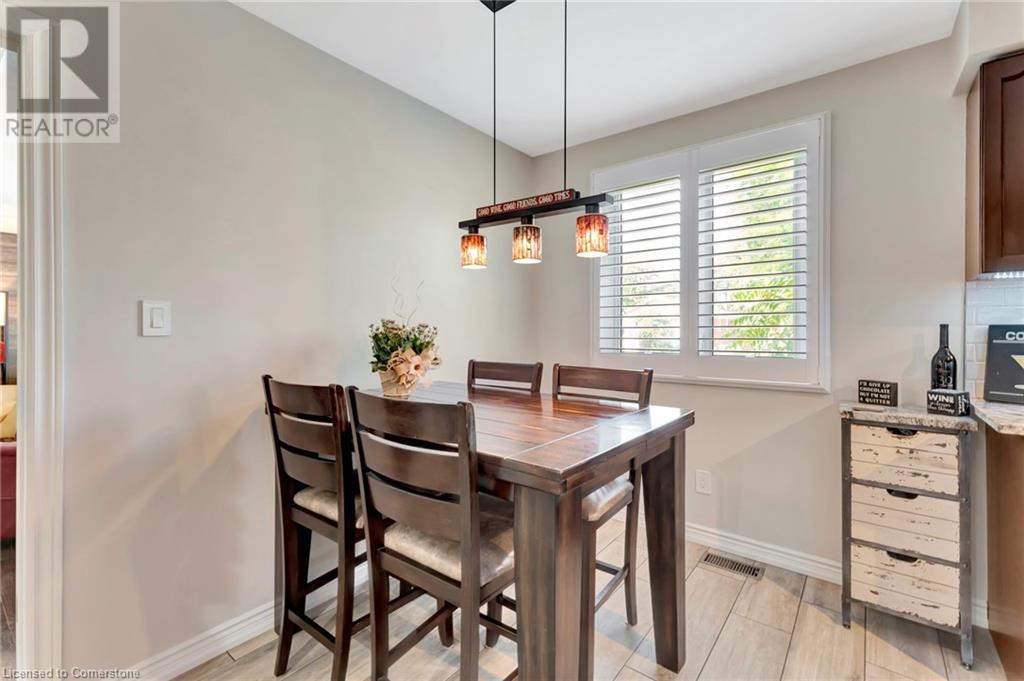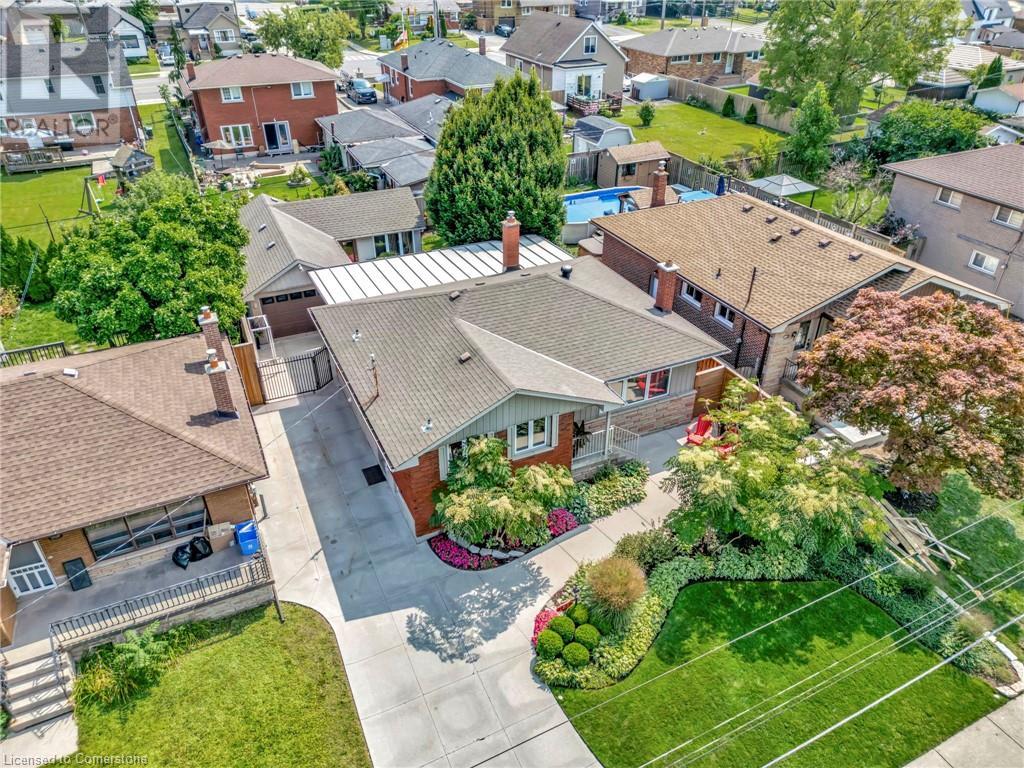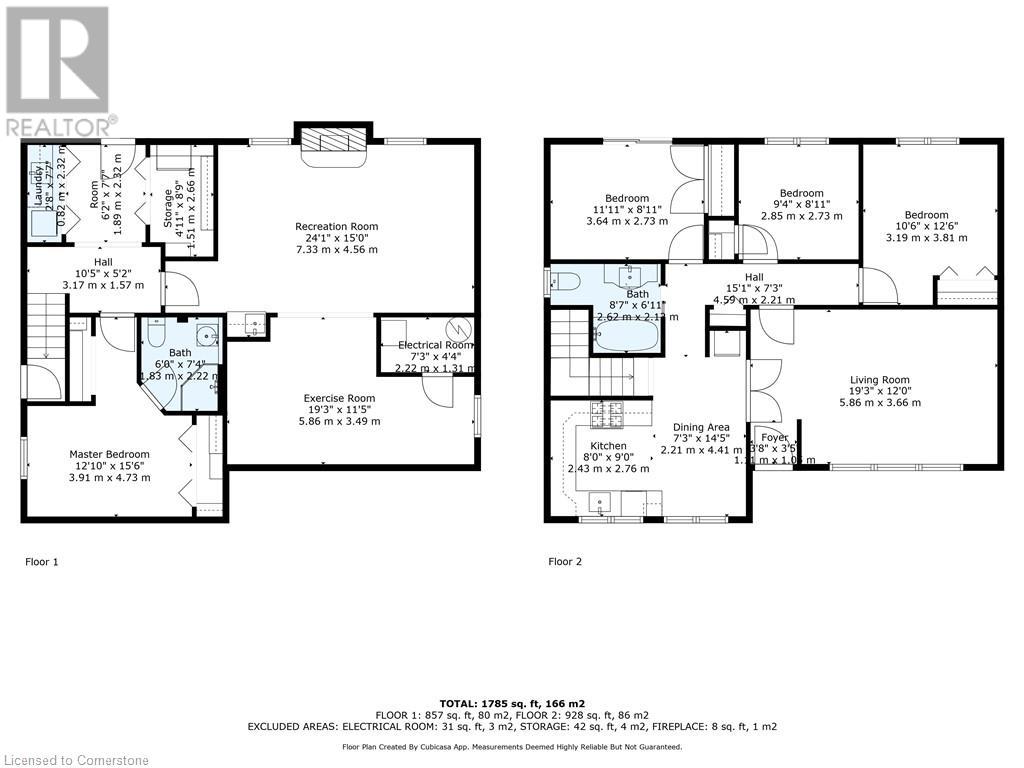4 Bedroom
2 Bathroom
991 sqft
Bungalow
Forced Air
$839,000
Welcome to this meticulously maintained 3 + 1 bedroom brick bungalow, featuring a blend of modern living spaces and thoughtful upgrades throughout. The main floor offers a spacious living room and dining area, perfect for entertaining, along with a beautifully updated 4pc bath. The home includes a 3-season room with automatic screen walls, creating an ideal spot for relaxing in any weather. Enjoy the ambiance of the decorative fireplace in the serving counter/bar area, perfect for hosting gatherings. The garage is a standout feature, built with 2x6 construction and extra insulation. It’s equipped with an air compressor, built-in airlines, and additional lighting. The basement is fully finished with a side entrance and separate walk-up access, boasting a guest bedroom, exercise room, and a modern 3-piece bath. Step outside to your private backyard oasis, perfect for relaxation or entertaining. The property also includes a built-in sprinkler system, ensuring a lush & green landscape. This home is truly a gem, offering both comfort and convenience with every detail carefully considered. Don’t miss your chance to make it yours! (id:57134)
Property Details
|
MLS® Number
|
XH4205795 |
|
Property Type
|
Single Family |
|
AmenitiesNearBy
|
Hospital, Park, Place Of Worship, Public Transit, Schools |
|
CommunityFeatures
|
Community Centre |
|
EquipmentType
|
None |
|
ParkingSpaceTotal
|
6 |
|
RentalEquipmentType
|
None |
Building
|
BathroomTotal
|
2 |
|
BedroomsAboveGround
|
3 |
|
BedroomsBelowGround
|
1 |
|
BedroomsTotal
|
4 |
|
ArchitecturalStyle
|
Bungalow |
|
BasementDevelopment
|
Finished |
|
BasementType
|
Full (finished) |
|
ConstructedDate
|
1962 |
|
ConstructionStyleAttachment
|
Detached |
|
ExteriorFinish
|
Brick, Vinyl Siding |
|
FoundationType
|
Block |
|
HeatingFuel
|
Natural Gas |
|
HeatingType
|
Forced Air |
|
StoriesTotal
|
1 |
|
SizeInterior
|
991 Sqft |
|
Type
|
House |
|
UtilityWater
|
Municipal Water |
Parking
Land
|
Acreage
|
No |
|
LandAmenities
|
Hospital, Park, Place Of Worship, Public Transit, Schools |
|
Sewer
|
Municipal Sewage System |
|
SizeDepth
|
102 Ft |
|
SizeFrontage
|
50 Ft |
|
SizeTotalText
|
Under 1/2 Acre |
|
SoilType
|
Clay |
Rooms
| Level |
Type |
Length |
Width |
Dimensions |
|
Basement |
Utility Room |
|
|
7'3'' x 4'4'' |
|
Basement |
Exercise Room |
|
|
19'9'' x 11'5'' |
|
Basement |
Primary Bedroom |
|
|
12'10'' x 15'6'' |
|
Basement |
3pc Bathroom |
|
|
6'0'' x 7'4'' |
|
Basement |
Recreation Room |
|
|
24'1'' x 15'0'' |
|
Basement |
Storage |
|
|
4'11'' x 8'9'' |
|
Basement |
Laundry Room |
|
|
2'8'' x 7'7'' |
|
Main Level |
Dining Room |
|
|
7'3'' x 14'5'' |
|
Main Level |
Kitchen |
|
|
8' x 9' |
|
Main Level |
Living Room |
|
|
19'3'' x 12' |
|
Main Level |
4pc Bathroom |
|
|
8'7'' x 6'11'' |
|
Main Level |
Bedroom |
|
|
10'6'' x 12'6'' |
|
Main Level |
Bedroom |
|
|
9'4'' x 8'11'' |
|
Main Level |
Bedroom |
|
|
11'11'' x 8'11'' |
https://www.realtor.ca/real-estate/27426082/135-welbourn-drive-hamilton






































