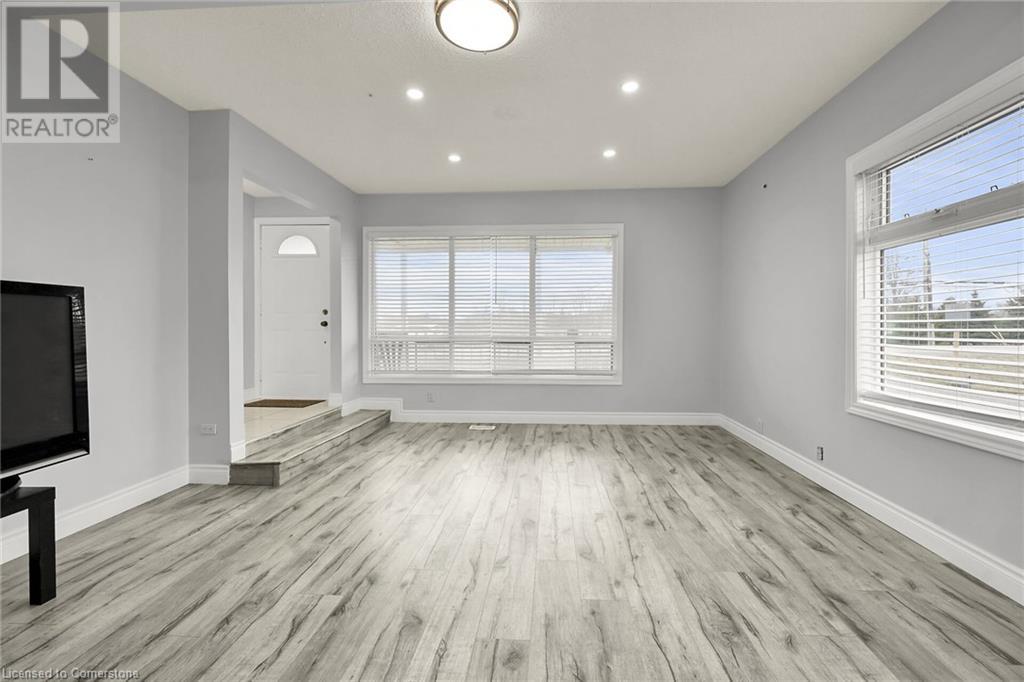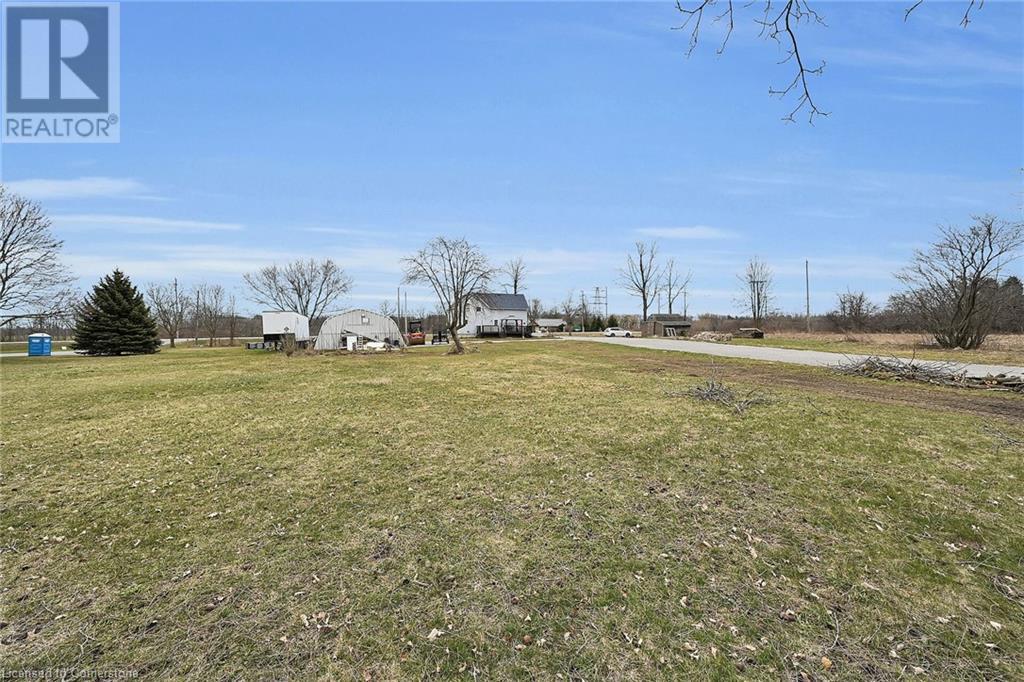1320 Hwy 56 Glanbrook, Ontario L0R 1P0
3 Bedroom
2 Bathroom
1,680 ft2
2 Level
Forced Air
$1,025,000
Experience serene country living just 5 minutes from the city! This fully renovated 3-bedroom home features 2 modern bathrooms, a stylish kitchen with pot lights, and a spacious layout. The massive lot (202 x 348 ft) offers a peaceful backyard backing onto open farmland. With two driveways providing parking for up to 8 cars and a detached, heated double car garage, convenience meets comfort. Ideally located between Hamilton and Binbrook, and only 10 minutes from Redhill Valley Parkway, this property blends tranquility with easy access to city amenities. (id:57134)
Property Details
| MLS® Number | 40677767 |
| Property Type | Single Family |
| Amenities Near By | Airport, Beach, Golf Nearby, Hospital, Schools |
| Community Features | Quiet Area, School Bus |
| Equipment Type | Water Heater |
| Features | Conservation/green Belt, Crushed Stone Driveway |
| Parking Space Total | 10 |
| Rental Equipment Type | Water Heater |
Building
| Bathroom Total | 2 |
| Bedrooms Above Ground | 3 |
| Bedrooms Total | 3 |
| Architectural Style | 2 Level |
| Basement Development | Finished |
| Basement Type | Full (finished) |
| Constructed Date | 1905 |
| Construction Style Attachment | Detached |
| Exterior Finish | Vinyl Siding |
| Foundation Type | Block |
| Heating Type | Forced Air |
| Stories Total | 2 |
| Size Interior | 1,680 Ft2 |
| Type | House |
| Utility Water | Cistern |
Parking
| Detached Garage |
Land
| Acreage | No |
| Land Amenities | Airport, Beach, Golf Nearby, Hospital, Schools |
| Sewer | Septic System |
| Size Depth | 347 Ft |
| Size Frontage | 202 Ft |
| Size Total Text | 1/2 - 1.99 Acres |
| Zoning Description | A1 |
Rooms
| Level | Type | Length | Width | Dimensions |
|---|---|---|---|---|
| Second Level | 3pc Bathroom | Measurements not available | ||
| Second Level | Bedroom | 14'6'' x 17'0'' | ||
| Second Level | Bedroom | 9'0'' x 14'3'' | ||
| Second Level | Bedroom | 9'8'' x 10'4'' | ||
| Main Level | 3pc Bathroom | 6'8'' x 7'0'' | ||
| Main Level | Kitchen | 9'10'' x 12'6'' | ||
| Main Level | Living Room | 14'6'' x 17'2'' | ||
| Main Level | Family Room | 12'2'' x 17'1'' |
https://www.realtor.ca/real-estate/27651516/1320-hwy-56-glanbrook

Royal LePage Macro Realty
#250-2247 Rymal Road East
Stoney Creek, Ontario L8J 2V8
#250-2247 Rymal Road East
Stoney Creek, Ontario L8J 2V8











































