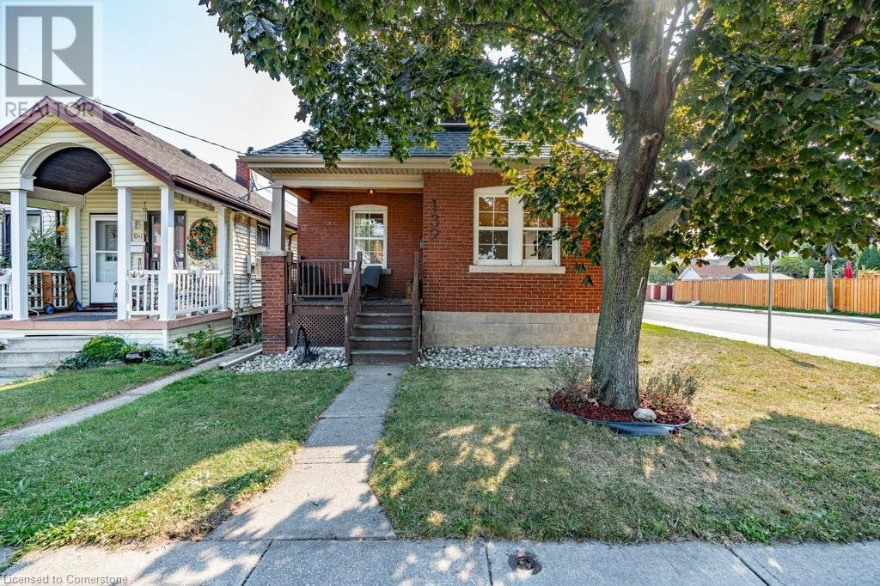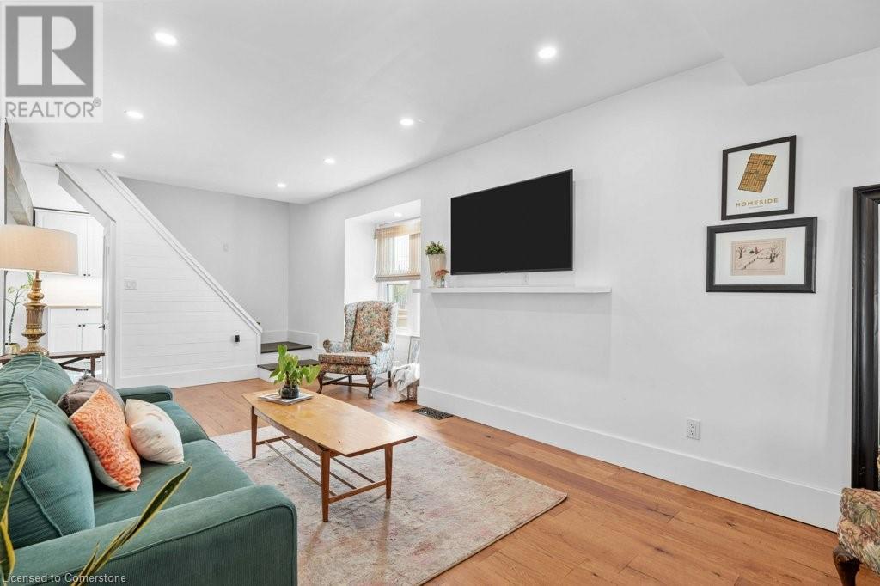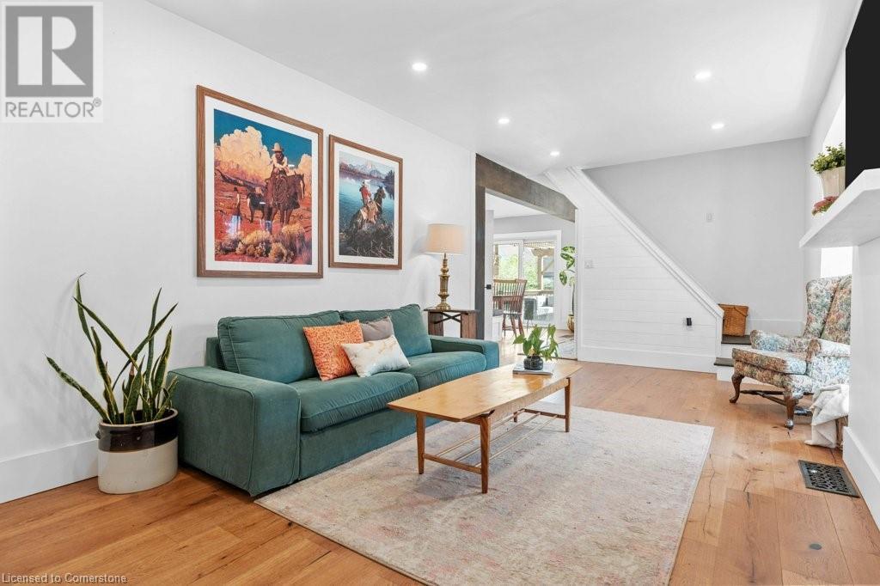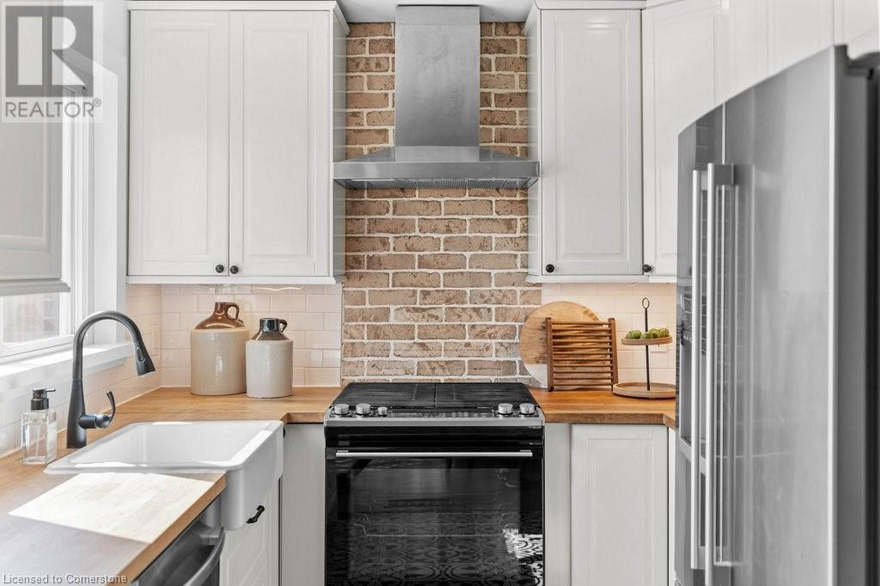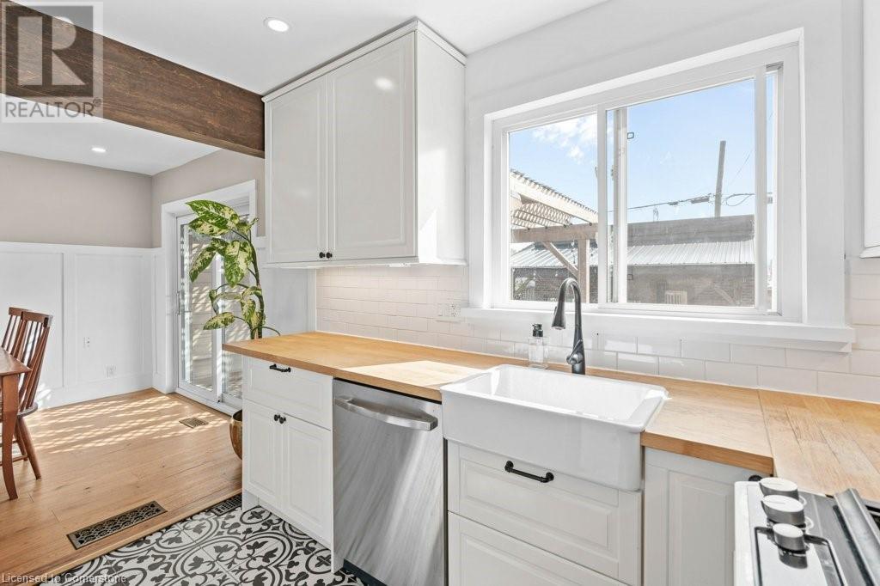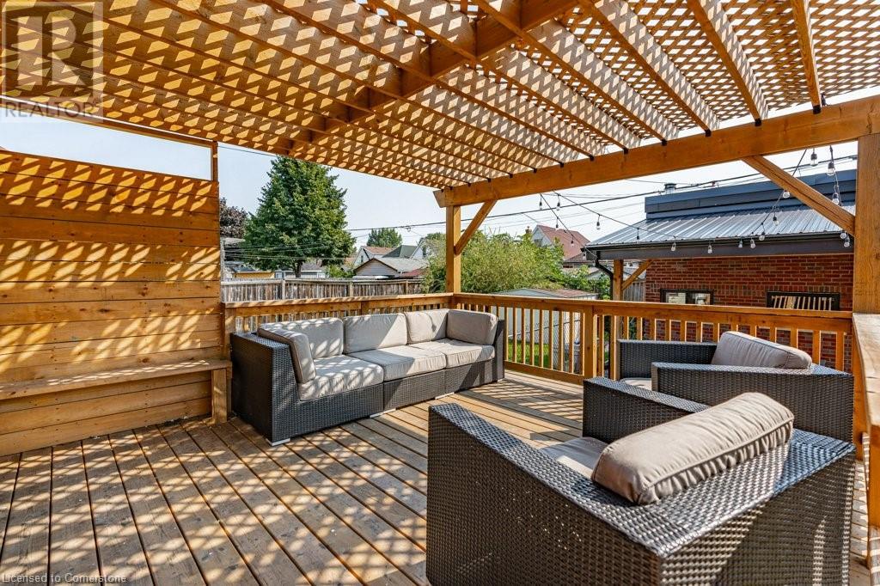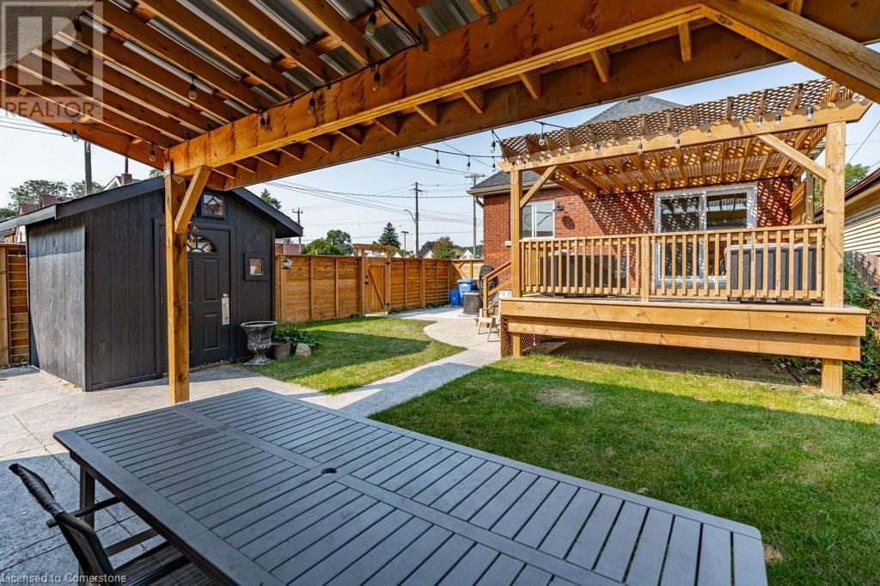2 Bedroom
1 Bathroom
1030 sqft
Forced Air
$599,000
Extensively renovated 1930s home has been polished to perfection and is ready for its next family. With valuable updates including the roof (2022), wiring, plumbing, insulation (2020), deck, patio and fence (2023), back flow and lead pipe replaced AND a fully permitted detached garage. The main floor of this home is flooded with light from all angles, painted in gallery white ready for your decor. Rich wood toned flooring throughout creates a cosy atmosphere, and adds to the modern farmhouse appeal with rustic exposed wood beams. The kitchen was fully upgraded in 2020 featuring stainless appliances, including a gas stove, stark white cupboards with loads of storage and pullouts and butcher block counters. Fantastic wainscotting detail in the dining area with a built-in bench for growing families, only steps to sliding patio door to your covered back deck! A modern fully renovated bath with showerniche and storage, and a main floor bedroom round out this level. Upstairs let your imagination fly in the entire second story creating a primary bedroom space with two oversized, walk-in closets and a fantastic bright reading nook. No expense spared on the professionally install detached garage with covered porch. Extensive concrete work and landscaping throughout. Vinyl windows, dry basement with decent ceiling height. Just move in and enjoy Homeside! (id:57134)
Property Details
|
MLS® Number
|
XH4206837 |
|
Property Type
|
Single Family |
|
AmenitiesNearBy
|
Park, Public Transit, Schools |
|
EquipmentType
|
None |
|
Features
|
Carpet Free |
|
ParkingSpaceTotal
|
2 |
|
RentalEquipmentType
|
None |
Building
|
BathroomTotal
|
1 |
|
BedroomsAboveGround
|
2 |
|
BedroomsTotal
|
2 |
|
BasementDevelopment
|
Unfinished |
|
BasementType
|
Full (unfinished) |
|
ConstructedDate
|
1930 |
|
ConstructionStyleAttachment
|
Detached |
|
ExteriorFinish
|
Brick |
|
FoundationType
|
Block |
|
HeatingFuel
|
Natural Gas |
|
HeatingType
|
Forced Air |
|
StoriesTotal
|
2 |
|
SizeInterior
|
1030 Sqft |
|
Type
|
House |
|
UtilityWater
|
Municipal Water |
Parking
Land
|
Acreage
|
No |
|
LandAmenities
|
Park, Public Transit, Schools |
|
Sewer
|
Municipal Sewage System |
|
SizeDepth
|
90 Ft |
|
SizeFrontage
|
25 Ft |
|
SizeTotalText
|
Under 1/2 Acre |
Rooms
| Level |
Type |
Length |
Width |
Dimensions |
|
Second Level |
Bedroom |
|
|
13'7'' x 23'10'' |
|
Main Level |
4pc Bathroom |
|
|
6'3'' x 7'10'' |
|
Main Level |
Bedroom |
|
|
9'9'' x 10'3'' |
|
Main Level |
Kitchen |
|
|
10'5'' x 8'6'' |
|
Main Level |
Dining Room |
|
|
9'11'' x 9'4'' |
|
Main Level |
Living Room |
|
|
12' x 22'5'' |
https://www.realtor.ca/real-estate/27425190/132-weir-street-n-hamilton

