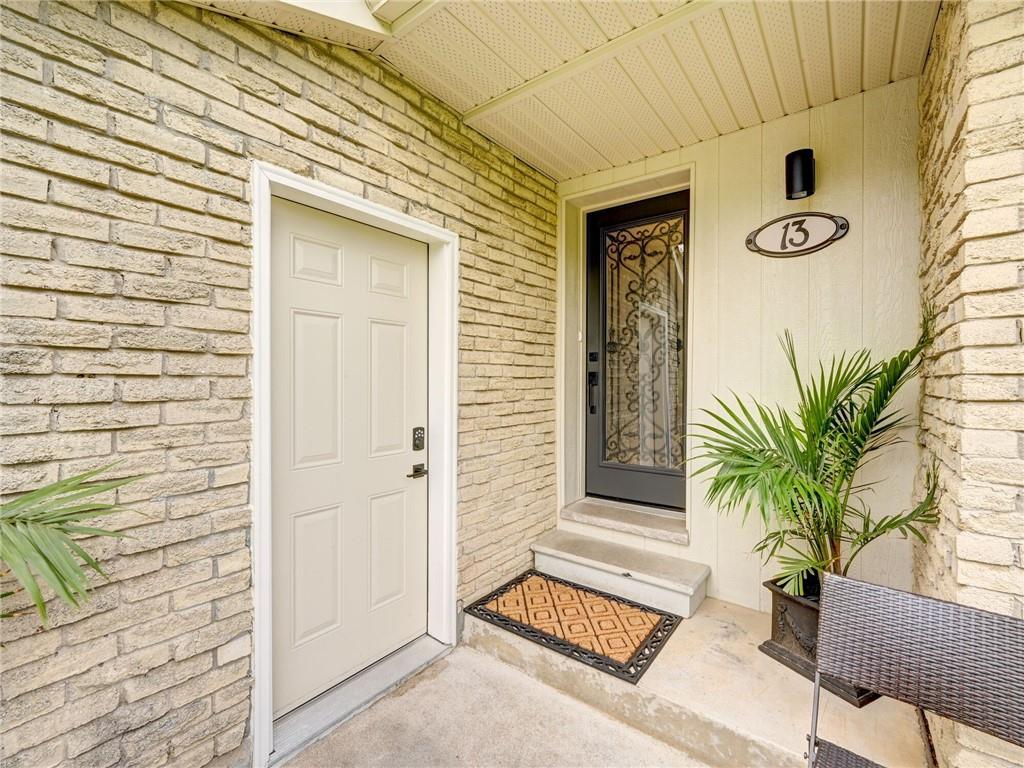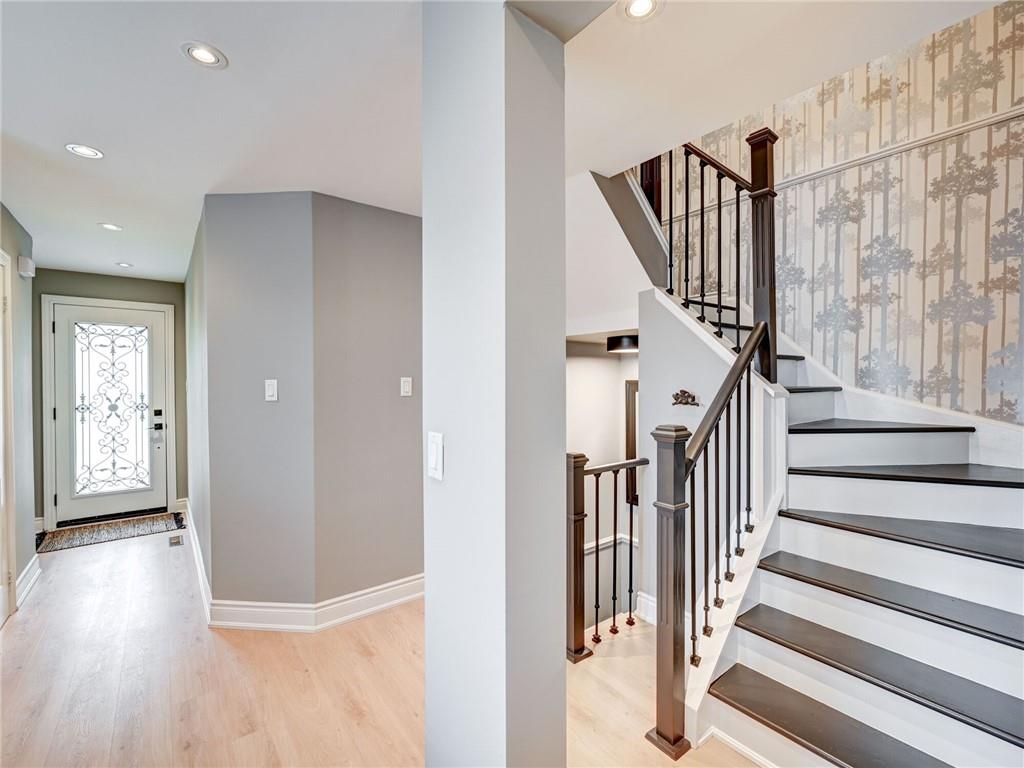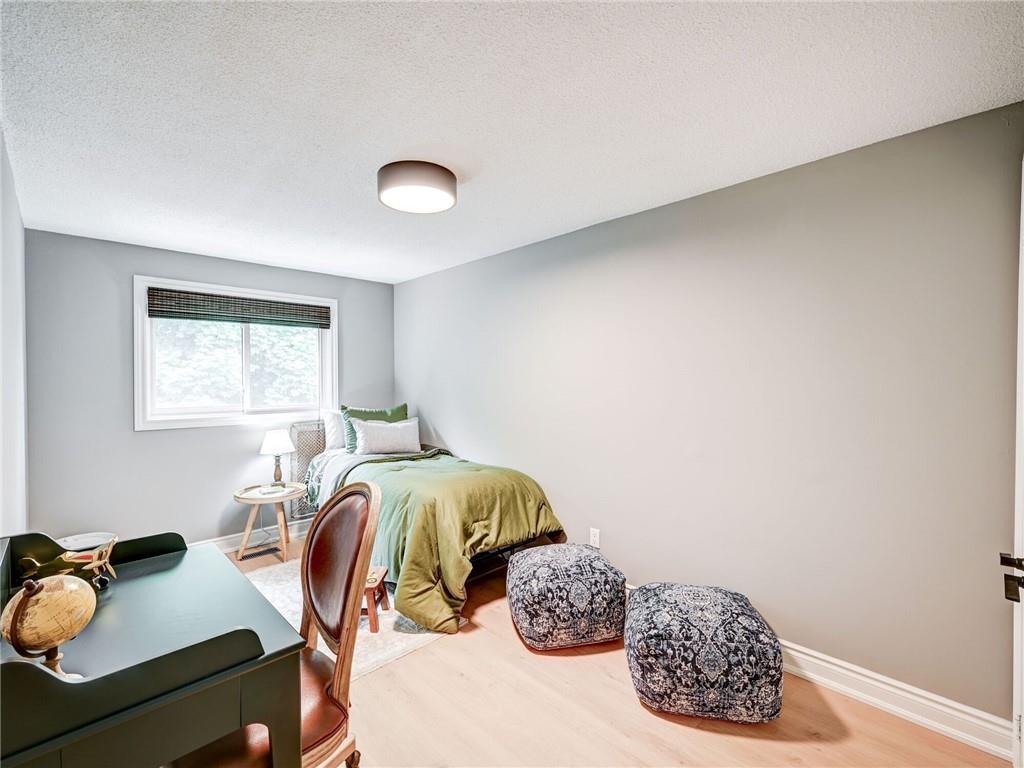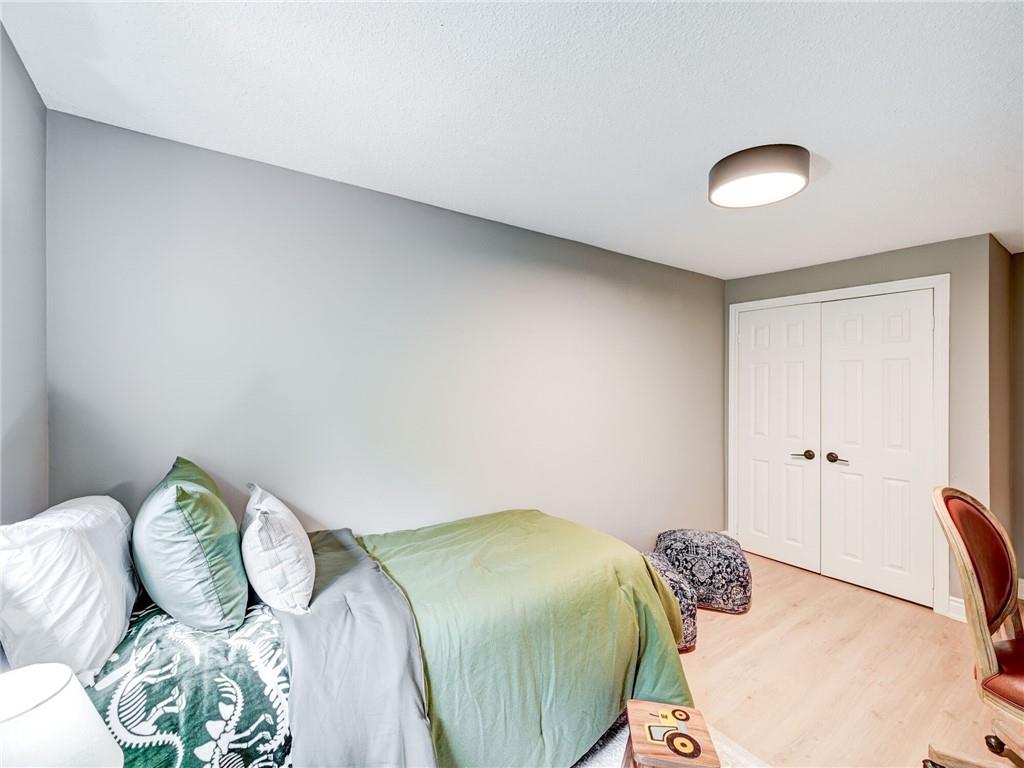3 Bedroom
3 Bathroom
1230 sqft
2 Level
Central Air Conditioning
Forced Air
$979,900
Open-concept layout makes this gem well suited for entertaining friends and family. You can keep the conversation going while your guests sit comfortably in the living area and you prepare the food in an expansive kitchen that has quartz countertops, subway tile backsplash and stainless-steel appliances. After dinner, you can retreat to the lower level for a movie on the big screen or perhaps spill onto the deck to enjoy the summer night surrounded by mature trees providing complete privacy. There’ll be no shortage of parking with up to 4 cars in the driveway and ample spots on a low-traffic dead-end street. Once the day is done, retire to the massive Primary Bedroom that has a walk-through closet into the semi-ensuite bathroom. The two secondary bedrooms are also a good size with huge closets. Warmth radiates from every inch of the 1,697 square feet of total living space in this one-of-a-kind home. Ideally located in the east end of town makes it an 8-10 minute drive to Aldershot GO Station, the 407, 403, or QEW. (id:57134)
Property Details
|
MLS® Number
|
H4196852 |
|
Property Type
|
Single Family |
|
Equipment Type
|
Water Heater |
|
Features
|
Double Width Or More Driveway, Paved Driveway |
|
Parking Space Total
|
5 |
|
Rental Equipment Type
|
Water Heater |
|
Structure
|
Shed |
Building
|
Bathroom Total
|
3 |
|
Bedrooms Above Ground
|
3 |
|
Bedrooms Total
|
3 |
|
Appliances
|
Dishwasher, Dryer, Microwave, Refrigerator, Stove, Washer & Dryer, Window Coverings, Garage Door Opener |
|
Architectural Style
|
2 Level |
|
Basement Development
|
Finished |
|
Basement Type
|
Full (finished) |
|
Constructed Date
|
1980 |
|
Construction Style Attachment
|
Detached |
|
Cooling Type
|
Central Air Conditioning |
|
Exterior Finish
|
Aluminum Siding, Brick |
|
Foundation Type
|
Poured Concrete |
|
Half Bath Total
|
1 |
|
Heating Fuel
|
Natural Gas |
|
Heating Type
|
Forced Air |
|
Stories Total
|
2 |
|
Size Exterior
|
1230 Sqft |
|
Size Interior
|
1230 Sqft |
|
Type
|
House |
|
Utility Water
|
Municipal Water |
Parking
Land
|
Acreage
|
No |
|
Sewer
|
Municipal Sewage System |
|
Size Depth
|
110 Ft |
|
Size Frontage
|
44 Ft |
|
Size Irregular
|
44.48 X 110.36 |
|
Size Total Text
|
44.48 X 110.36|under 1/2 Acre |
Rooms
| Level |
Type |
Length |
Width |
Dimensions |
|
Second Level |
4pc Bathroom |
|
|
Measurements not available |
|
Second Level |
Bedroom |
|
|
12' 5'' x 8' 2'' |
|
Second Level |
Bedroom |
|
|
13' 5'' x 8' 2'' |
|
Second Level |
Primary Bedroom |
|
|
16' 10'' x 10' 2'' |
|
Basement |
4pc Bathroom |
|
|
Measurements not available |
|
Basement |
Family Room |
|
|
15' 8'' x 15' 5'' |
|
Ground Level |
2pc Bathroom |
|
|
Measurements not available |
|
Ground Level |
Living Room |
|
|
12' 8'' x 9' 1'' |
|
Ground Level |
Dining Room |
|
|
11' 10'' x 7' 1'' |
|
Ground Level |
Kitchen |
|
|
16' 9'' x 7' 6'' |
https://www.realtor.ca/real-estate/27024165/13-aspen-court-waterdown
Keller Williams Edge Realty, Brokerage
3185 Harvester Rd., Unit #1a
Burlington,
Ontario
L7N 3N8
(905) 335-8808


































