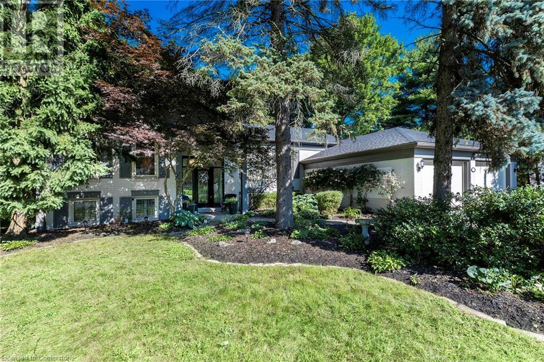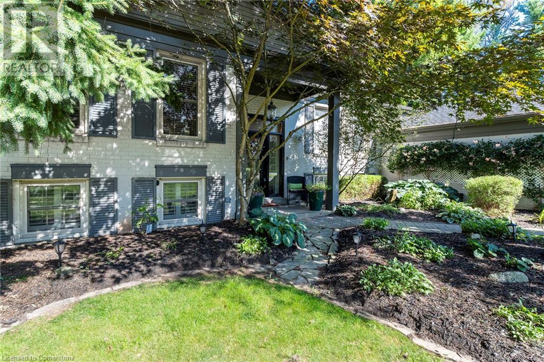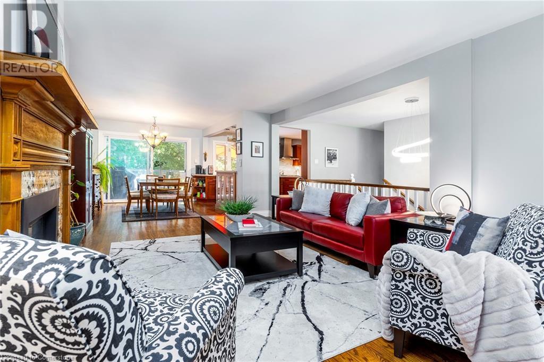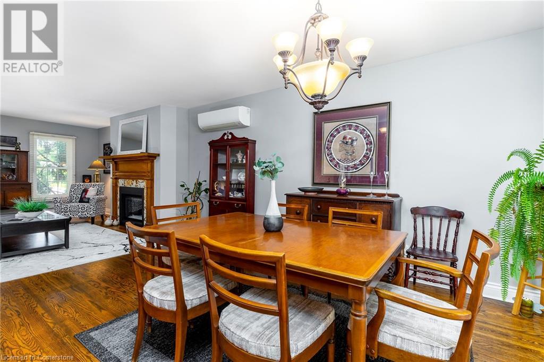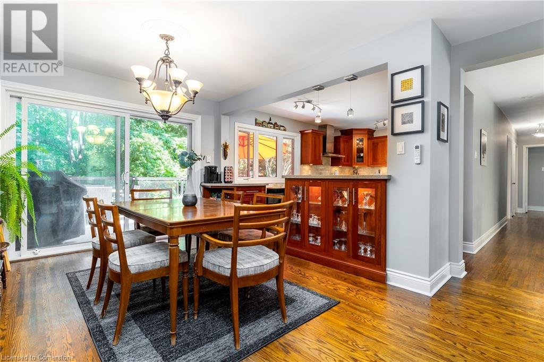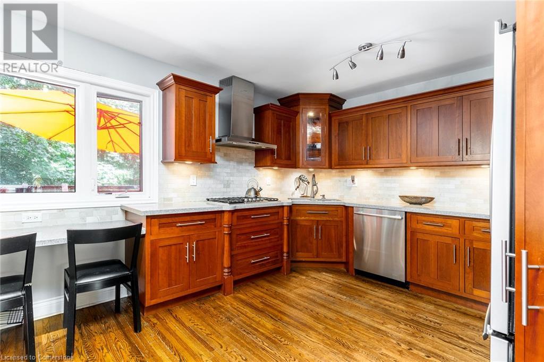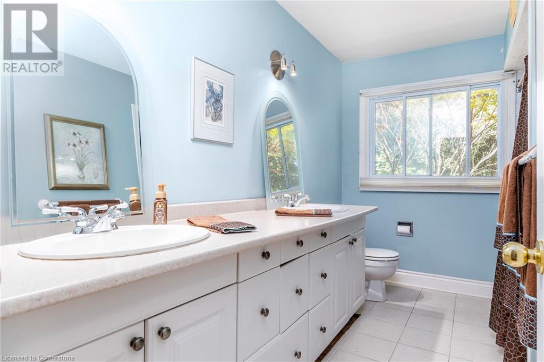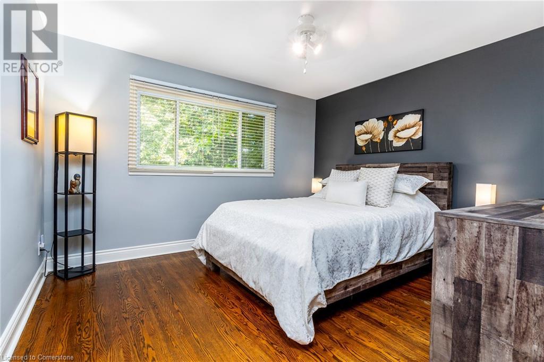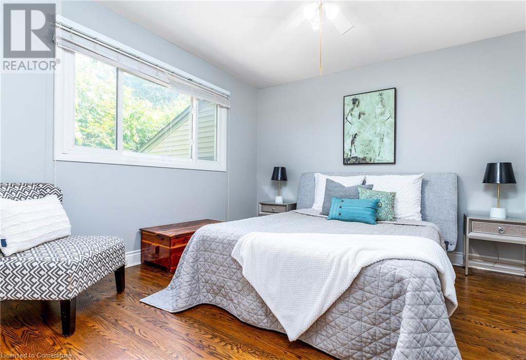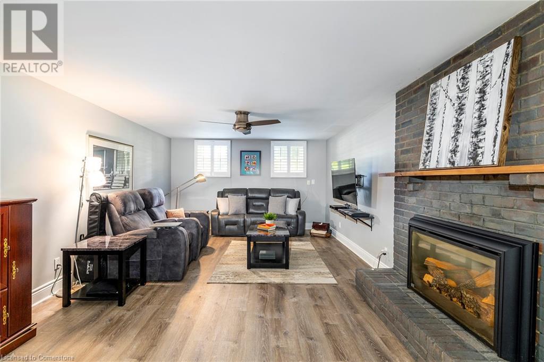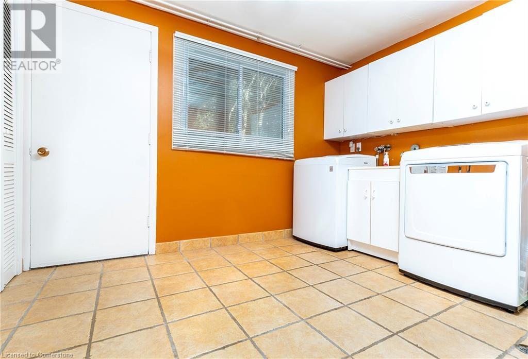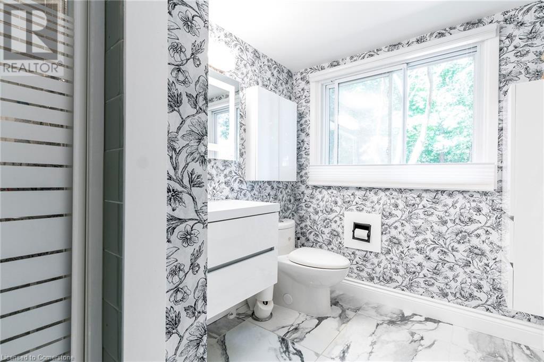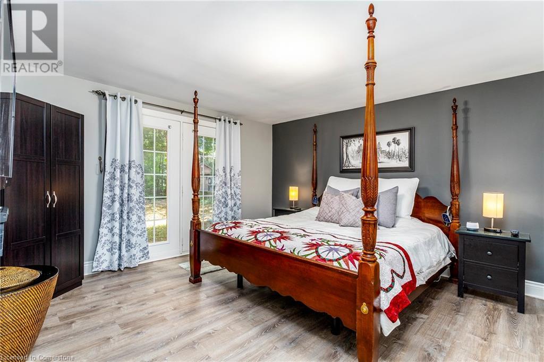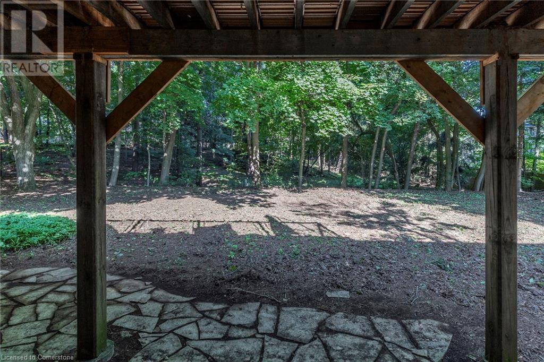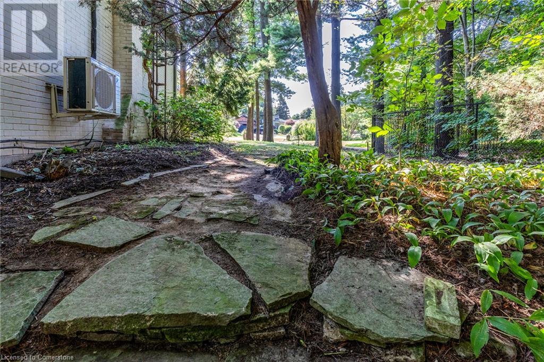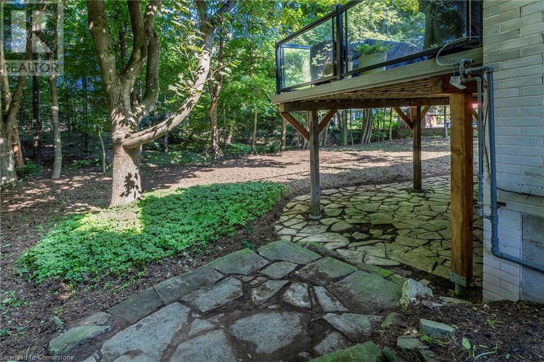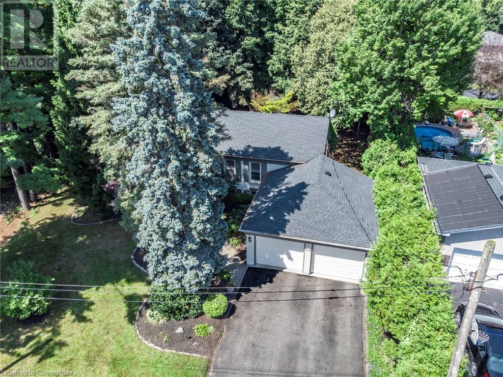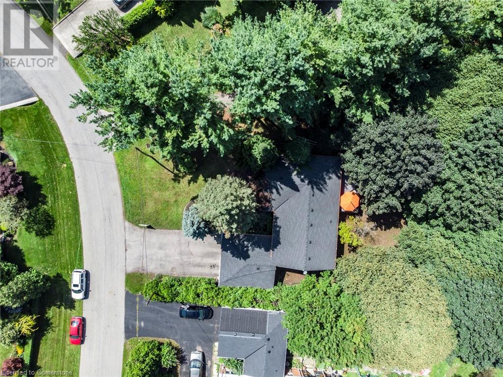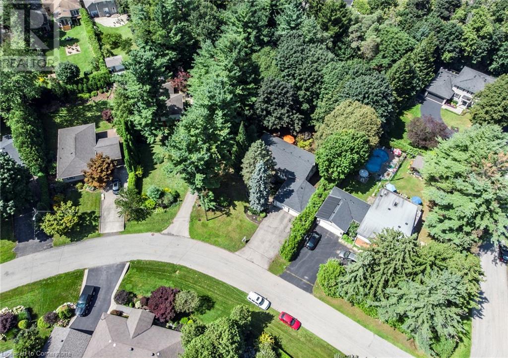5 Bedroom
2 Bathroom
1422 sqft
Raised Bungalow
Radiant Heat
$1,299,000
Check out this sprawling brick raised bungalow w/double garage on an amazing private wooded lot. This home offers 5 total beds & 2 baths. The main floor offers great sized main rooms giving a very spacious feel. The Liv Rm has a Gas FP perfect for cozy nights at home that is open to the Din Rm w/walk out to the large back deck making it ideal for entertaining family and friends. The custom cherry Kitchen is a chefs dream with plenty of cupboards and counter space, Granite counters, High end stainless steel appliances, breakfast bar and bonus serving counter to the Din Rm. This level is complete with 3 great sized bedrooms and a 5 pce bath. The lower level is completely finished with oversized Rec Rm., 2 Beds and an updated 3 pce bath and best of all offers a walkout to the amazing tranquil back yard. You will be in awe by the tranquil feel of this great sized back yard with new large upper deck w/glass surround and lighting and large lower flagstone patio. This home must be seen, do not miss out! (id:57134)
Property Details
|
MLS® Number
|
XH4204730 |
|
Property Type
|
Single Family |
|
AmenitiesNearBy
|
Park |
|
CommunityFeatures
|
Quiet Area |
|
EquipmentType
|
None |
|
Features
|
Cul-de-sac, Paved Driveway |
|
ParkingSpaceTotal
|
6 |
|
RentalEquipmentType
|
None |
Building
|
BathroomTotal
|
2 |
|
BedroomsAboveGround
|
3 |
|
BedroomsBelowGround
|
2 |
|
BedroomsTotal
|
5 |
|
ArchitecturalStyle
|
Raised Bungalow |
|
BasementDevelopment
|
Finished |
|
BasementType
|
Full (finished) |
|
ConstructionStyleAttachment
|
Detached |
|
ExteriorFinish
|
Brick |
|
FoundationType
|
Block |
|
HeatingFuel
|
Electric, Natural Gas |
|
HeatingType
|
Radiant Heat |
|
StoriesTotal
|
1 |
|
SizeInterior
|
1422 Sqft |
|
Type
|
House |
|
UtilityWater
|
Municipal Water |
Parking
Land
|
Acreage
|
No |
|
LandAmenities
|
Park |
|
Sewer
|
Municipal Sewage System |
|
SizeDepth
|
130 Ft |
|
SizeFrontage
|
66 Ft |
|
SizeTotalText
|
Under 1/2 Acre |
Rooms
| Level |
Type |
Length |
Width |
Dimensions |
|
Basement |
Bedroom |
|
|
10'6'' x 10'8'' |
|
Basement |
3pc Bathroom |
|
|
' x ' |
|
Basement |
Bedroom |
|
|
13'2'' x 14' |
|
Basement |
Laundry Room |
|
|
' x ' |
|
Basement |
Recreation Room |
|
|
12'10'' x 31' |
|
Main Level |
Bedroom |
|
|
9'10'' x 10'6'' |
|
Main Level |
Bedroom |
|
|
11'6'' x 12' |
|
Main Level |
Bedroom |
|
|
11' x 12'6'' |
|
Main Level |
Foyer |
|
|
' x ' |
|
Main Level |
5pc Bathroom |
|
|
' x ' |
|
Main Level |
Eat In Kitchen |
|
|
11'2'' x 16' |
|
Main Level |
Dining Room |
|
|
10'6'' x 11'9'' |
|
Main Level |
Living Room |
|
|
13' x 19'6'' |
https://www.realtor.ca/real-estate/27426893/129-parkview-drive-ancaster

