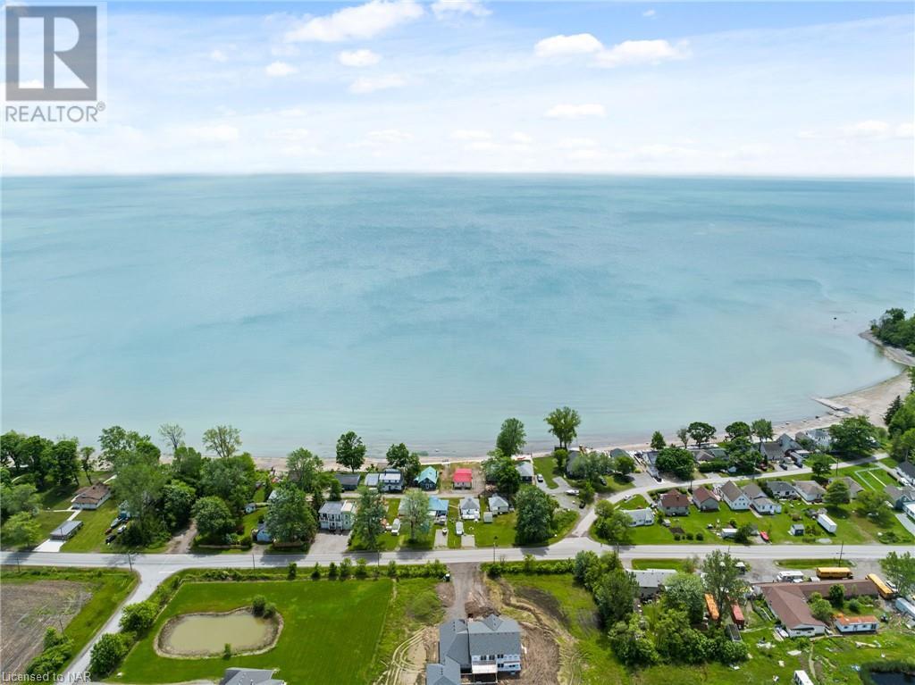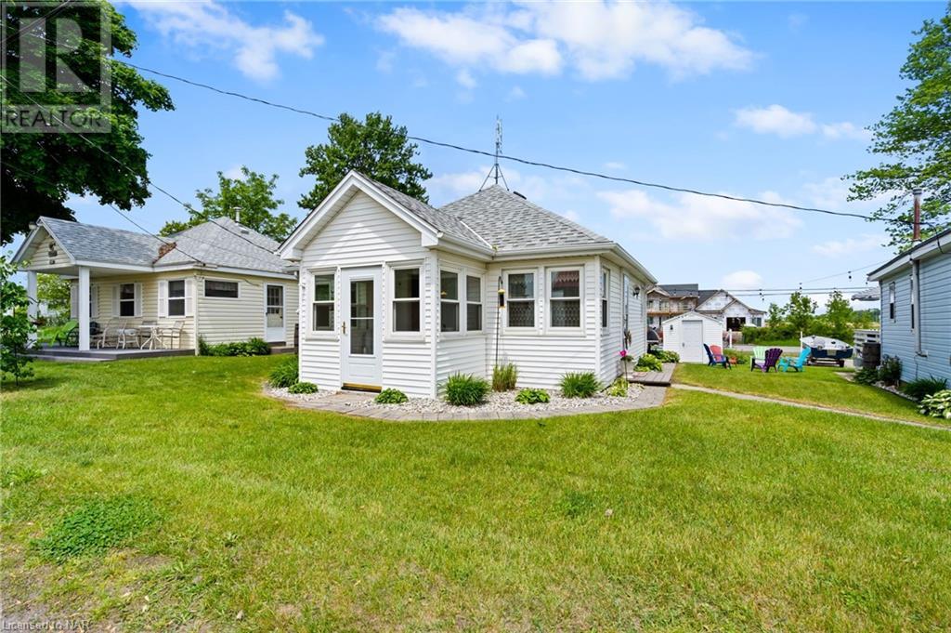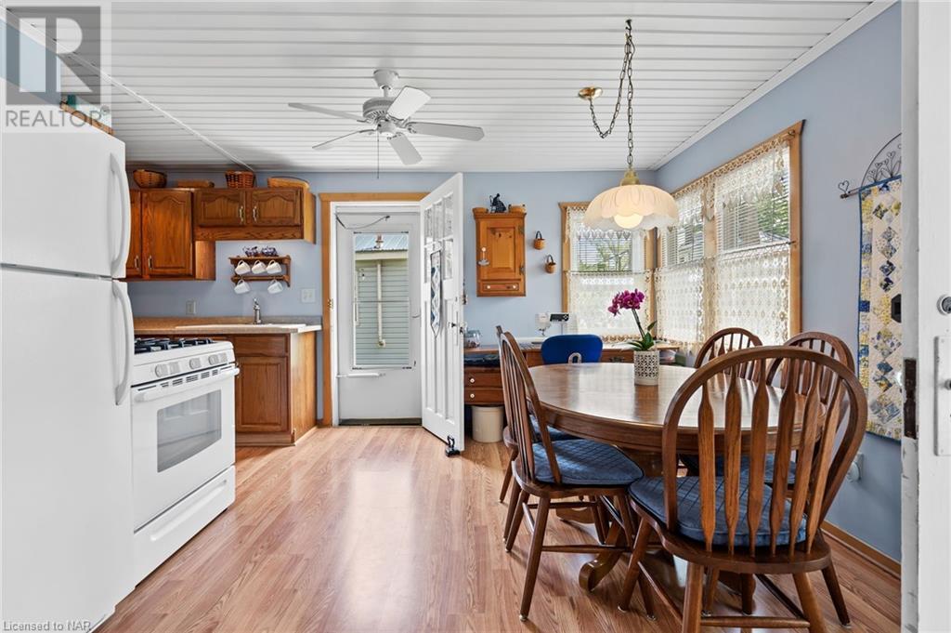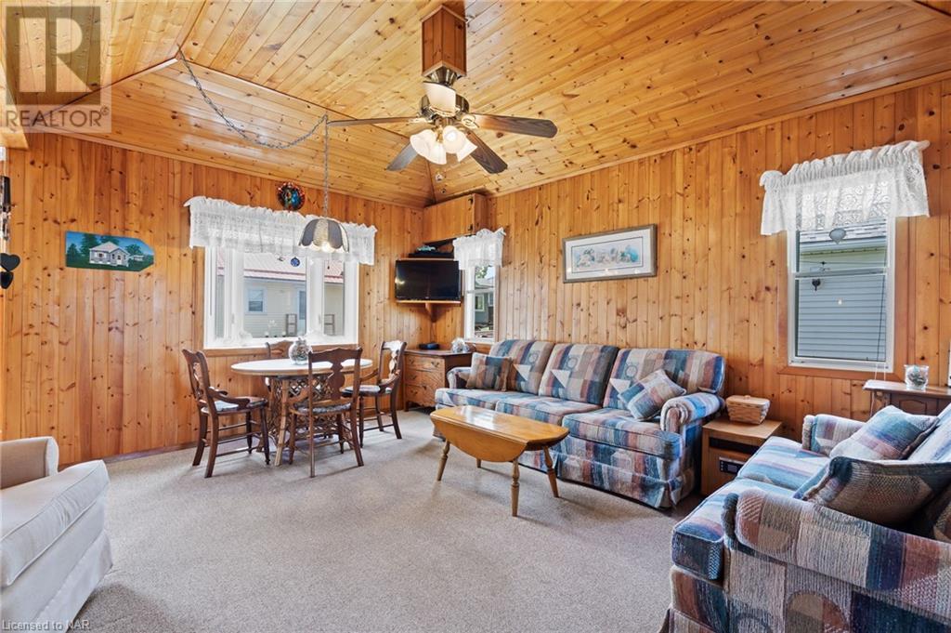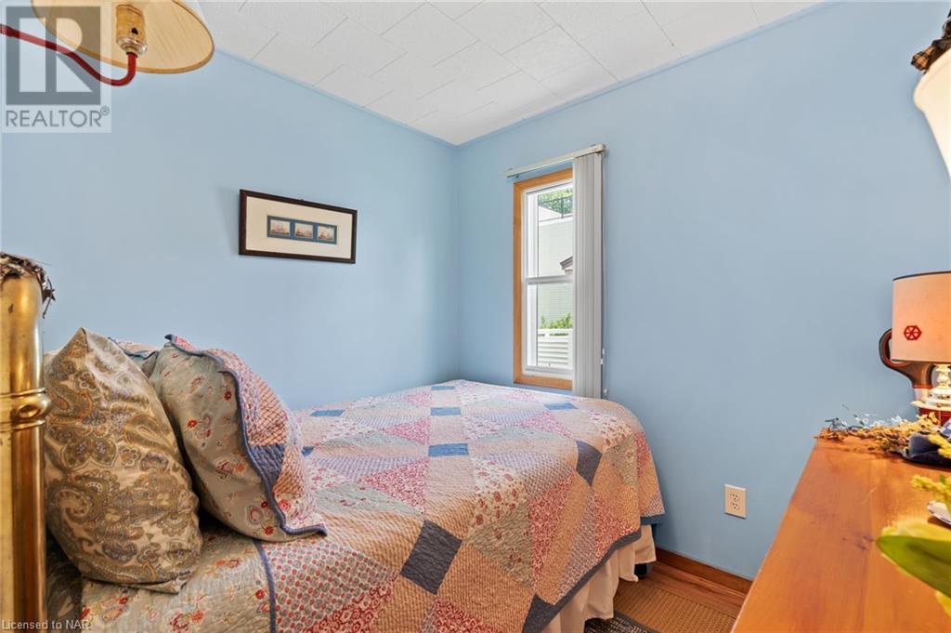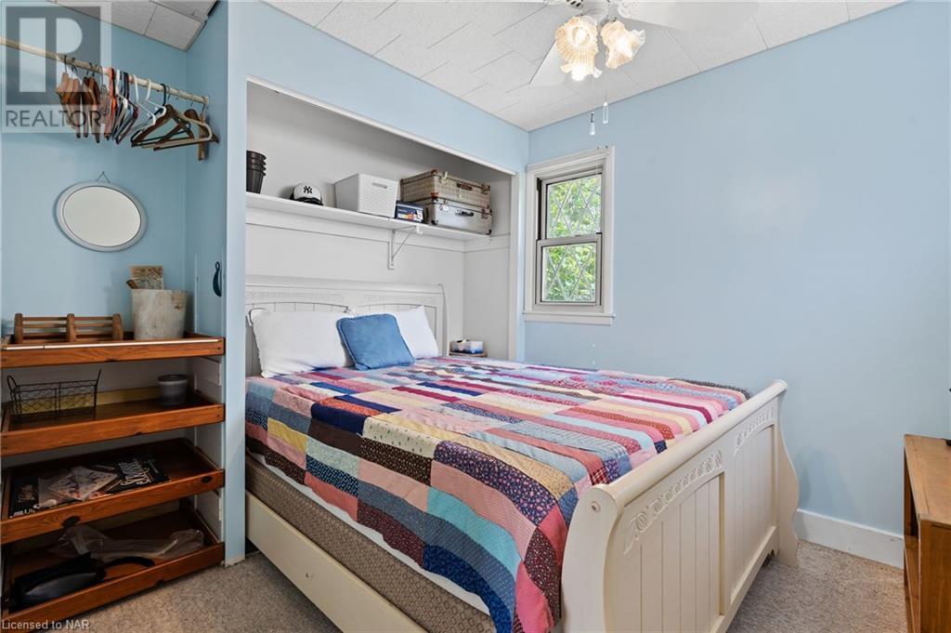12807-12815 Lakeshore Road Wainfleet, Ontario L0S 1V0
$1,500,000
Contact your family and friends and get here fast - Properties like this do not come up very often! Unique opportunity to own 5 cottages across the road from the sandy shores of beautiful Lake Erie. Each cottage individually owned sitting on a huge 251.67 foot x 102.00 foot lot. Each cottage has their own parking, septic/sewage system, separate hydro and gas meters and share a 3000 gallon cistern. Deeded beach access is right across the road! Ideal for a family/friend compound or use as a single building lot for your dream water view home. Enjoy all that Niagara has to offer including multiple golf courses, amazing wineries and craft beer destinations, serene trails and unique eateries and boutiques a short drive away! (id:57134)
Property Details
| MLS® Number | 40646391 |
| Property Type | Single Family |
| AmenitiesNearBy | Beach, Golf Nearby, Shopping |
| CommunicationType | Fiber |
| CommunityFeatures | School Bus |
| EquipmentType | None |
| Features | Southern Exposure, Crushed Stone Driveway, Country Residential, Recreational |
| ParkingSpaceTotal | 10 |
| RentalEquipmentType | None |
| Structure | Shed |
| ViewType | Lake View |
| WaterFrontType | Waterfront |
Building
| BathroomTotal | 1 |
| BedroomsAboveGround | 2 |
| BedroomsTotal | 2 |
| Appliances | Refrigerator, Gas Stove(s), Window Coverings |
| ArchitecturalStyle | Bungalow |
| BasementDevelopment | Unfinished |
| BasementType | Crawl Space (unfinished) |
| ConstructedDate | 1945 |
| ConstructionStyleAttachment | Detached |
| CoolingType | None |
| ExteriorFinish | Vinyl Siding |
| FireProtection | Smoke Detectors |
| Fixture | Ceiling Fans |
| HeatingType | No Heat |
| StoriesTotal | 1 |
| SizeInterior | 600 Sqft |
| Type | House |
| UtilityWater | Cistern |
Land
| AccessType | Road Access |
| Acreage | No |
| LandAmenities | Beach, Golf Nearby, Shopping |
| LandscapeFeatures | Landscaped |
| Sewer | Septic System |
| SizeDepth | 102 Ft |
| SizeFrontage | 252 Ft |
| SizeIrregular | 0.614 |
| SizeTotal | 0.614 Ac|1/2 - 1.99 Acres |
| SizeTotalText | 0.614 Ac|1/2 - 1.99 Acres |
| SurfaceWater | Lake |
| ZoningDescription | Rr1 |
Rooms
| Level | Type | Length | Width | Dimensions |
|---|---|---|---|---|
| Main Level | Sunroom | 9'0'' x 6'1'' | ||
| Main Level | 3pc Bathroom | 5'11'' x 5'5'' | ||
| Main Level | Bedroom | 9'10'' x 7'11'' | ||
| Main Level | Bedroom | 9'10'' x 7'11'' | ||
| Main Level | Kitchen/dining Room | 17'11'' x 13'0'' | ||
| Main Level | Living Room | 12'2'' x 9'0'' |
Utilities
| Electricity | Available |
| Natural Gas | Available |
| Telephone | Available |
https://www.realtor.ca/real-estate/27411608/12807-12815-lakeshore-road-wainfleet

261 Martindale Rd., Unit 14c
St. Catharines, Ontario L2W 1A2
261 Martindale Road Unit 12a
St. Catharines, Ontario L2W 1A2





