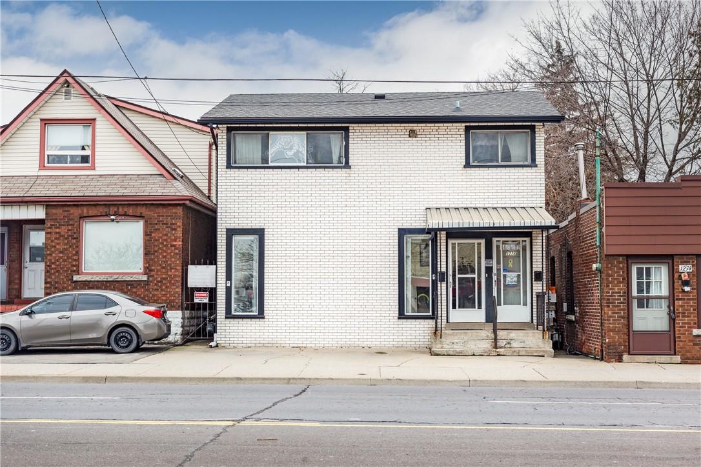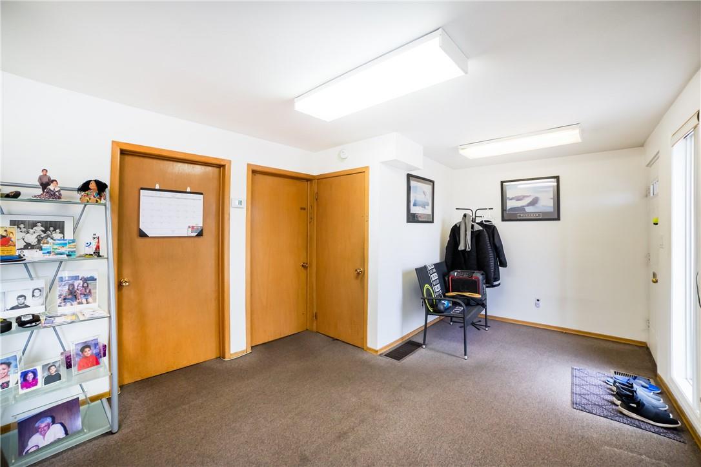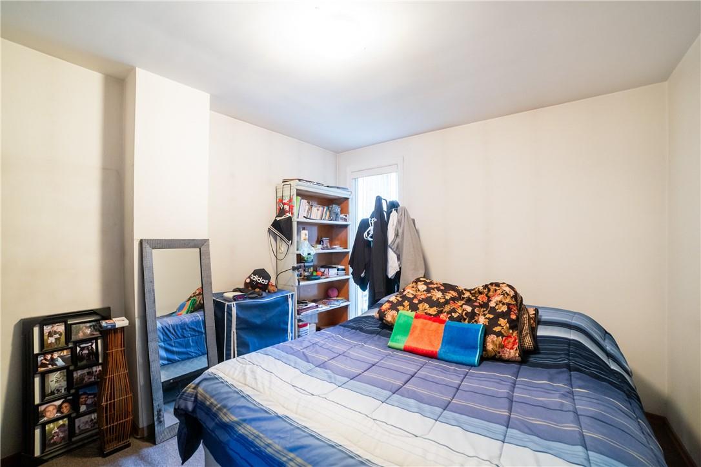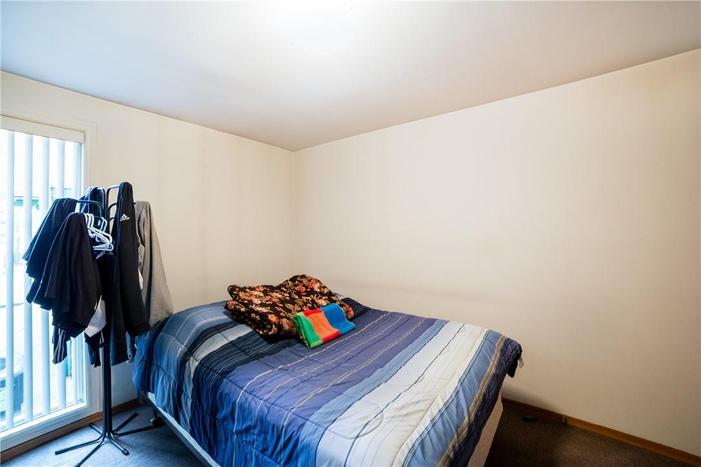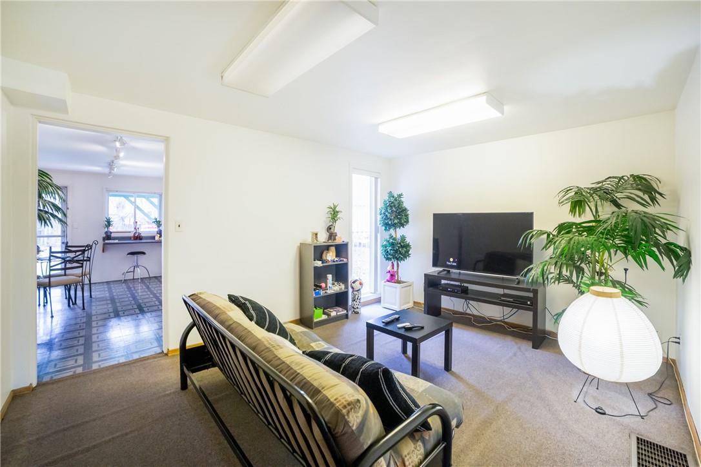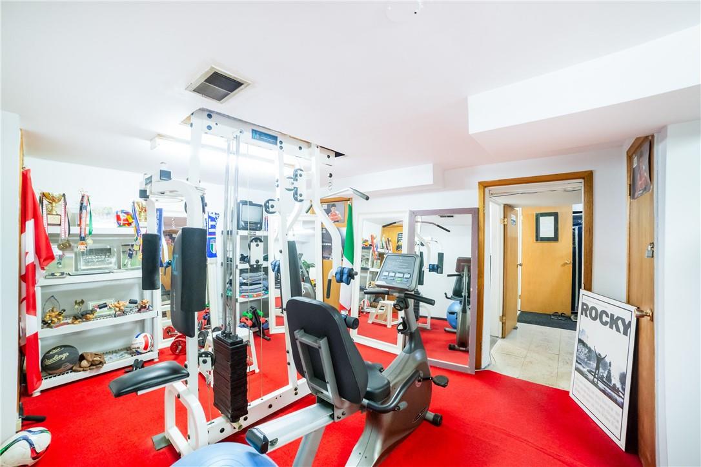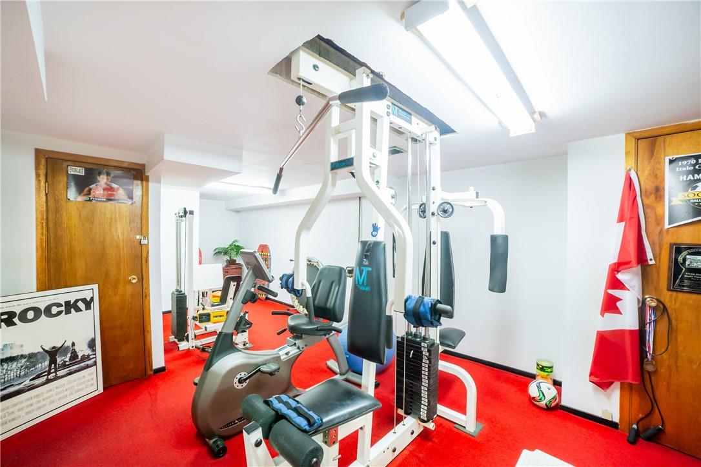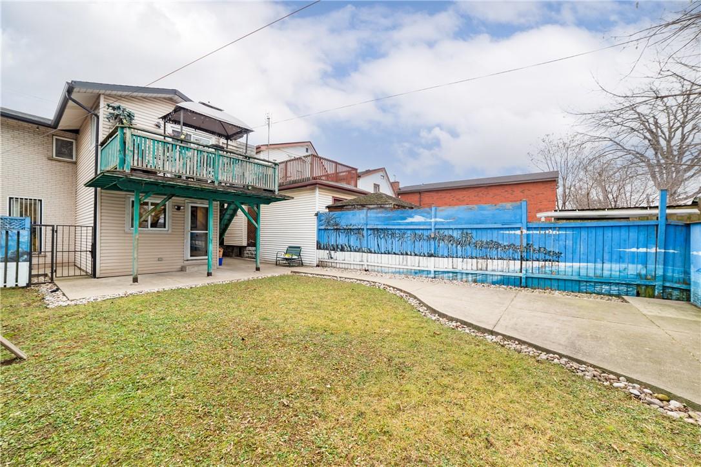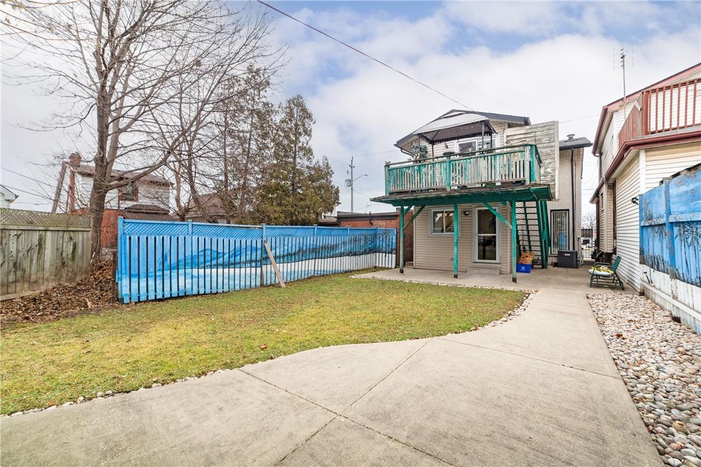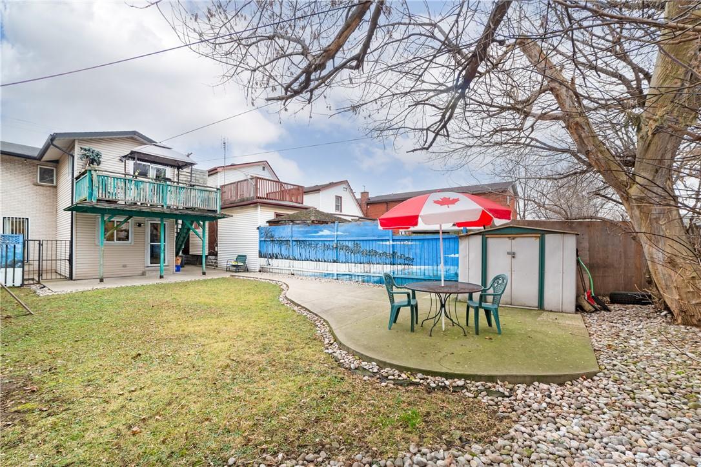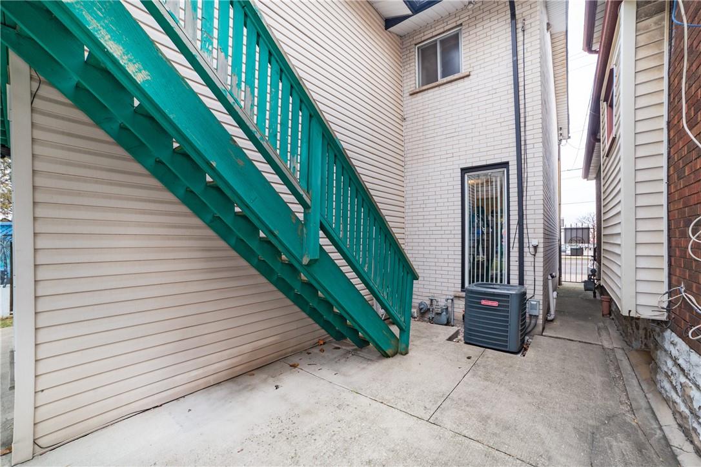1278 Barton Street E Hamilton, Ontario L8H 2W1
1712 sqft
2 Level, Multi-Unit
Central Air Conditioning
Forced Air
$597,000
HAMILTON DUPLEX! IDEAL FOR LIVE/WORK SPACE. Located in Central Hamilton across from Centre Mall this duplex features 2 large units. Main floor unit - 1 bedroom, 1 bathroom, eat-in kitchen with finished basement. Second Floor Unit - 2 bedrooms, 1 bathroom. Two separate hydro meters. Furnace/AC 2018. Attic Insulation re-done 2018. Shingles 2013. Do not miss out! (id:57134)
Business
| Business Type | Residential |
| Business Sub Type | Residential |
Property Details
| MLS® Number | H4183554 |
| Property Type | Multi-family |
| Amenities Near By | Hospital, Public Transit, Recreation, Schools |
| Community Features | Community Centre |
| Equipment Type | Water Heater |
| Features | Park Setting, Park/reserve, Level |
| Parking Space Total | 1 |
| Rental Equipment Type | Water Heater |
| Structure | Shed |
Building
| Appliances | Dryer, Refrigerator, Stove, Washer |
| Architectural Style | 2 Level, Multi-unit |
| Basement Development | Finished |
| Basement Type | Full (finished) |
| Constructed Date | 1968 |
| Construction Style Attachment | Detached |
| Cooling Type | Central Air Conditioning |
| Exterior Finish | Brick |
| Fire Protection | Fire Alarm System |
| Foundation Type | Block |
| Heating Fuel | Natural Gas |
| Heating Type | Forced Air |
| Stories Total | 2 |
| Size Exterior | 1712 Sqft |
| Size Interior | 1712 Sqft |
| Type | Duplex |
| Utility Water | Municipal Water |
Parking
| No Garage |
Land
| Acreage | No |
| Land Amenities | Hospital, Public Transit, Recreation, Schools |
| Sewer | Municipal Sewage System |
| Size Depth | 110 Ft |
| Size Frontage | 30 Ft |
| Size Irregular | 110.23 Ft X 30.06 Ft X 110.23 Ft X 30.06 Ft |
| Size Total Text | 110.23 Ft X 30.06 Ft X 110.23 Ft X 30.06 Ft|under 1/2 Acre |
| Zoning Description | Duplex |
https://www.realtor.ca/real-estate/26430634/1278-barton-street-e-hamilton

RE/MAX Escarpment Golfi Realty Inc.
1 Markland Street
Hamilton, Ontario L8P 2J5
1 Markland Street
Hamilton, Ontario L8P 2J5

