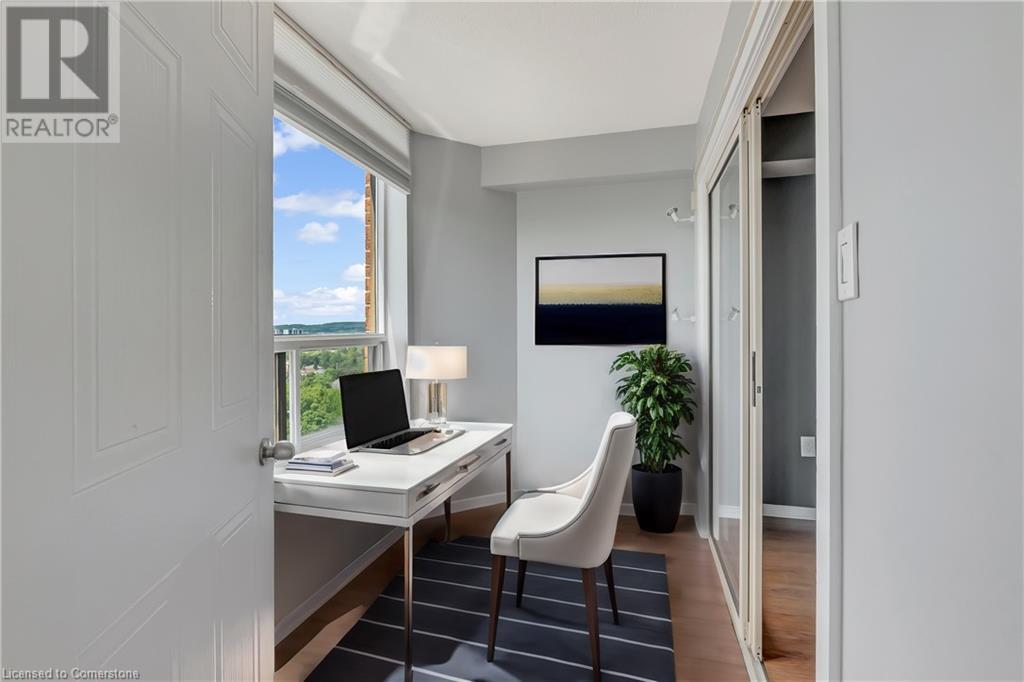1270 Maple Crossing Boulevard Unit# 1702 Burlington, Ontario L7S 2J3
$459,900Maintenance, Insurance, Heat, Electricity, Water, Parking
$814.53 Monthly
Maintenance, Insurance, Heat, Electricity, Water, Parking
$814.53 MonthlyBright and spacious, 730 sqft condo featuring 1-bedroom plus office in The Palace, just steps from the Burlington waterfront. Sprawling south facing windows provide a beautiful view of the lake. Building amenities include; fitness centre, party room, pool, tennis courts and front security. Walking distance to local hot spots including; Mapleview Mall, the downtown core, popular restaurants, bike paths, schools and more. An amazing opportunity for first time buyers, investors or downsizers. Easy access to major highways for commuters. Do not miss out, book your private showing today! (id:57134)
Property Details
| MLS® Number | 40673787 |
| Property Type | Single Family |
| AmenitiesNearBy | Park, Place Of Worship, Public Transit, Schools |
| CommunityFeatures | Quiet Area |
| EquipmentType | None |
| Features | Cul-de-sac, Southern Exposure, Paved Driveway, No Pet Home |
| ParkingSpaceTotal | 1 |
| PoolType | Inground Pool |
| RentalEquipmentType | None |
| StorageType | Locker |
Building
| BathroomTotal | 1 |
| BedroomsAboveGround | 1 |
| BedroomsTotal | 1 |
| Amenities | Exercise Centre, Party Room |
| Appliances | Dishwasher, Dryer, Refrigerator, Stove, Washer, Window Coverings |
| BasementType | None |
| ConstructionStyleAttachment | Attached |
| CoolingType | Central Air Conditioning |
| ExteriorFinish | Brick |
| HeatingType | Forced Air, Heat Pump |
| StoriesTotal | 1 |
| SizeInterior | 730 Sqft |
| Type | Apartment |
| UtilityWater | Municipal Water |
Parking
| Underground |
Land
| Acreage | No |
| LandAmenities | Park, Place Of Worship, Public Transit, Schools |
| Sewer | Municipal Sewage System |
| SizeTotalText | Unknown |
| ZoningDescription | R |
Rooms
| Level | Type | Length | Width | Dimensions |
|---|---|---|---|---|
| Main Level | 4pc Bathroom | 7'2'' x 8'5'' | ||
| Main Level | Bedroom | 10'10'' x 15'5'' | ||
| Main Level | Office | 10'10'' x 5'4'' | ||
| Main Level | Living Room | 11'2'' x 12'6'' | ||
| Main Level | Dining Room | 18'8'' x 11'7'' | ||
| Main Level | Kitchen | 9'8'' x 8'8'' |
https://www.realtor.ca/real-estate/27637557/1270-maple-crossing-boulevard-unit-1702-burlington
3185 Harvester Rd., Unit #1a
Burlington, Ontario L7N 3N8





































