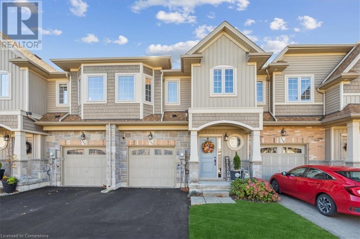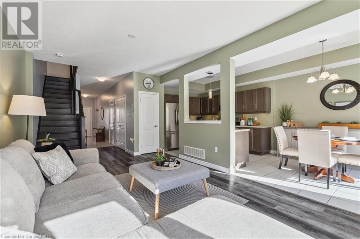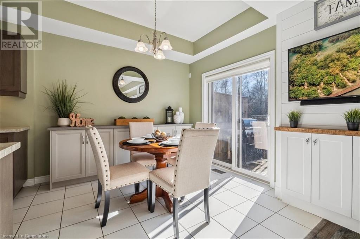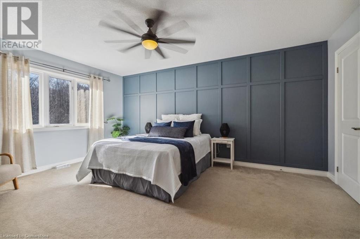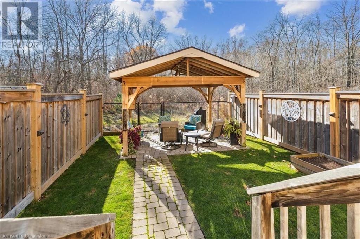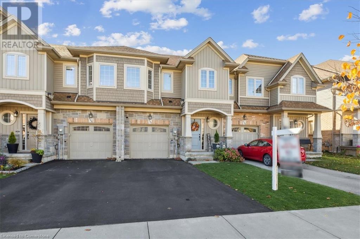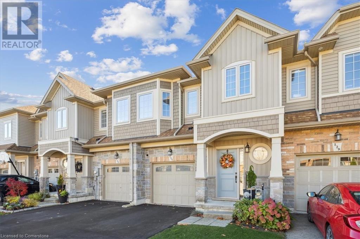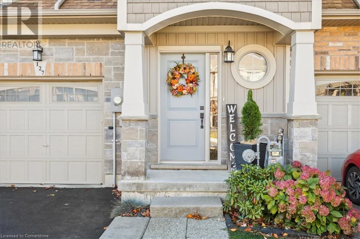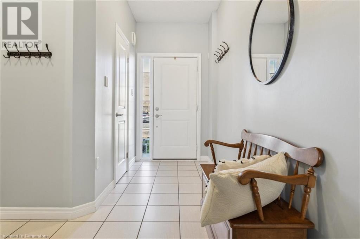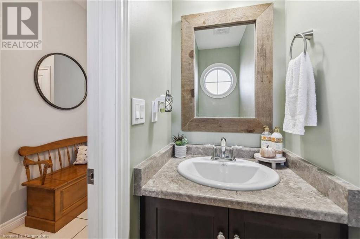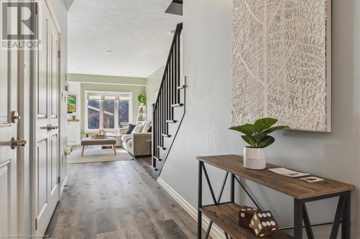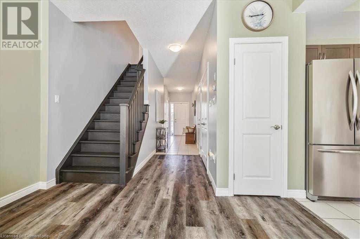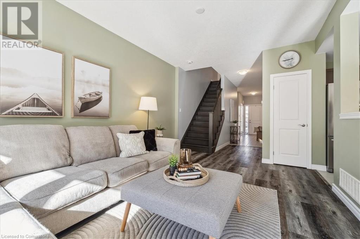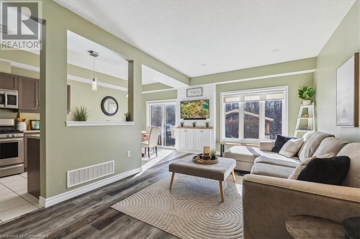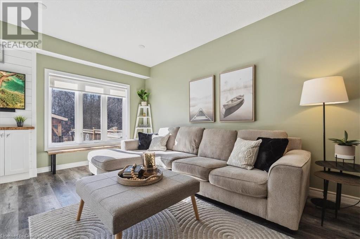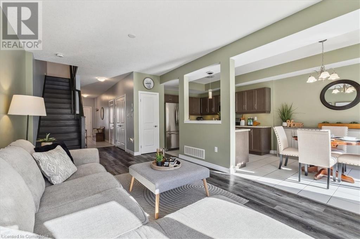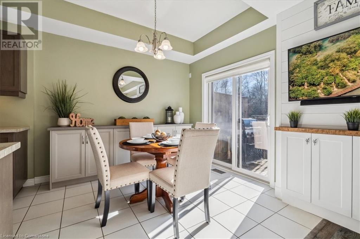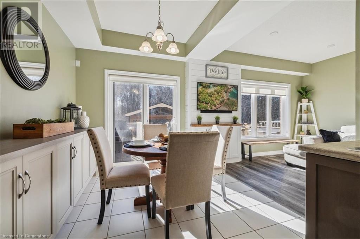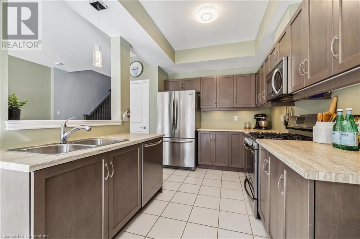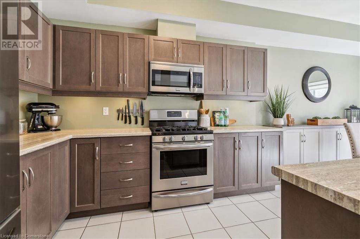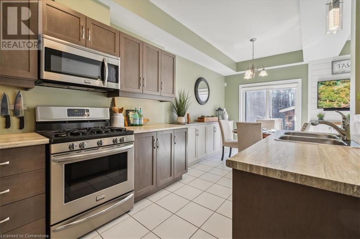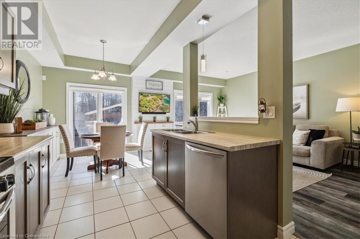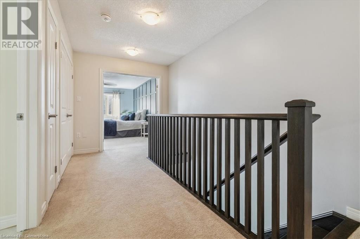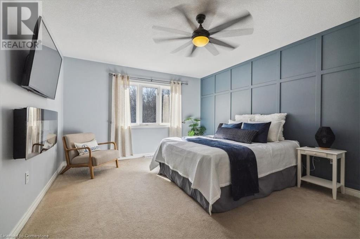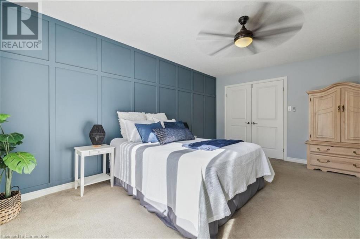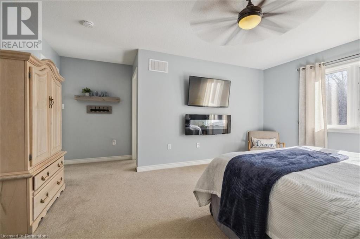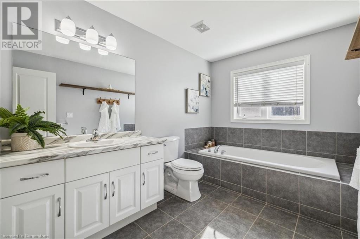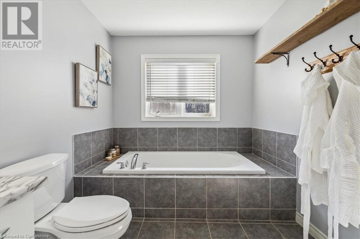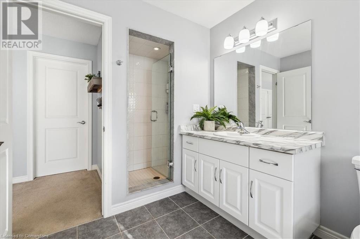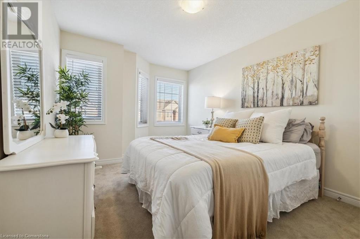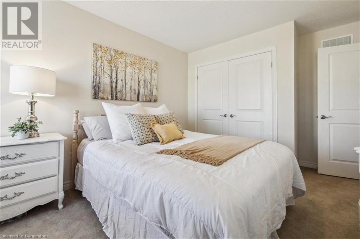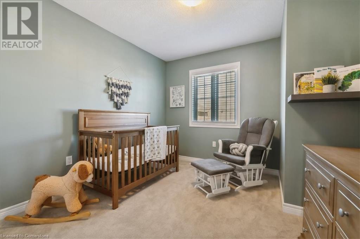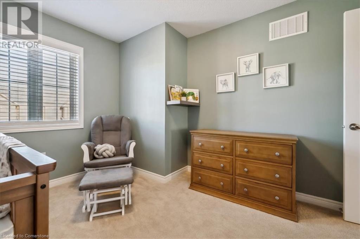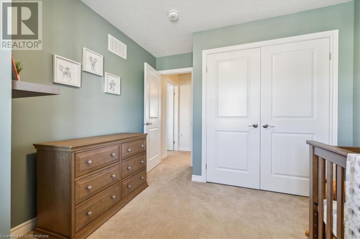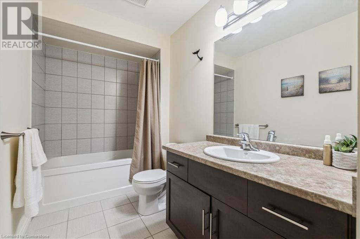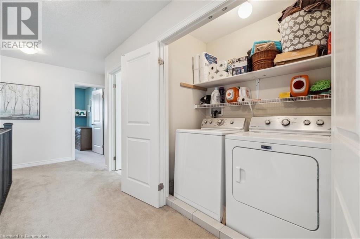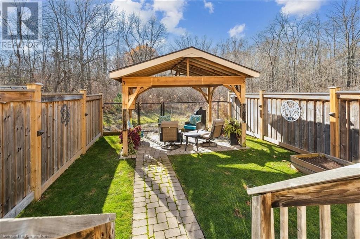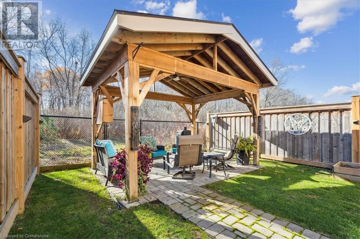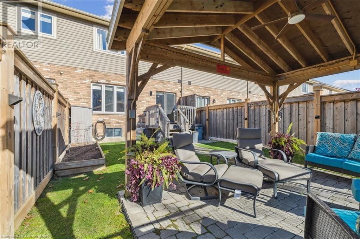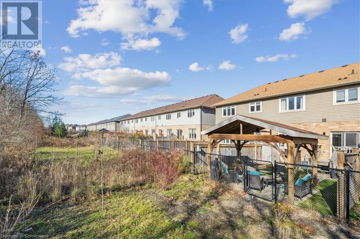3 Bedroom
3 Bathroom
1714 sqft
2 Level
Central Air Conditioning
Forced Air
$769,900
Nestled in the heart of Binbrook, this stunning townhouse offers the perfect blend of modern living and small-town charm! With no condo fees, this home features high ceilings and a thoughtfully designed kitchen that overlooks a cozy living room, perfect for entertaining or relaxing. A beautiful oak staircase leads to the second floor, where you’ll find three spacious bedrooms and the convenience of second-floor laundry, making chores a breeze. The primary bedroom is a true retreat, featuring a generous walk-in closet and an ensuite bathroom with a luxurious tub, separate shower, and a vanity with plenty of counter space, creating a serene atmosphere. The backyard is an absolute highlight, backing onto picturesque greenspace that offers peace and privacy. Enjoy the serenity of nature from the comfort of your own yard, complete with a charming gazebo, hydro for your outdoor needs, and ample space for gardening, hosting gatherings, or unwinding after a long day. Ideally located just minutes from schools, shops, parks, recreation and local restaurants. This home really offers the best of both worlds, tranquility and accessibility! (id:57134)
Property Details
|
MLS® Number
|
40670601 |
|
Property Type
|
Single Family |
|
AmenitiesNearBy
|
Golf Nearby, Park, Schools |
|
EquipmentType
|
Water Heater |
|
Features
|
Conservation/green Belt, Paved Driveway, Sump Pump |
|
ParkingSpaceTotal
|
3 |
|
RentalEquipmentType
|
Water Heater |
|
Structure
|
Porch |
Building
|
BathroomTotal
|
3 |
|
BedroomsAboveGround
|
3 |
|
BedroomsTotal
|
3 |
|
Appliances
|
Dishwasher, Dryer, Refrigerator, Washer, Microwave Built-in, Gas Stove(s), Window Coverings, Garage Door Opener |
|
ArchitecturalStyle
|
2 Level |
|
BasementDevelopment
|
Unfinished |
|
BasementType
|
Full (unfinished) |
|
ConstructedDate
|
2017 |
|
ConstructionStyleAttachment
|
Attached |
|
CoolingType
|
Central Air Conditioning |
|
ExteriorFinish
|
Brick, Stone, Vinyl Siding |
|
FireProtection
|
None |
|
FoundationType
|
Poured Concrete |
|
HalfBathTotal
|
1 |
|
HeatingFuel
|
Natural Gas |
|
HeatingType
|
Forced Air |
|
StoriesTotal
|
2 |
|
SizeInterior
|
1714 Sqft |
|
Type
|
Row / Townhouse |
|
UtilityWater
|
Municipal Water |
Parking
Land
|
AccessType
|
Road Access |
|
Acreage
|
No |
|
FenceType
|
Fence |
|
LandAmenities
|
Golf Nearby, Park, Schools |
|
Sewer
|
Municipal Sewage System |
|
SizeDepth
|
101 Ft |
|
SizeFrontage
|
22 Ft |
|
SizeTotalText
|
Under 1/2 Acre |
|
ZoningDescription
|
Rm2-274 |
Rooms
| Level |
Type |
Length |
Width |
Dimensions |
|
Second Level |
Laundry Room |
|
|
Measurements not available |
|
Second Level |
4pc Bathroom |
|
|
Measurements not available |
|
Second Level |
Bedroom |
|
|
10'2'' x 13'8'' |
|
Second Level |
Bedroom |
|
|
10'2'' x 10'6'' |
|
Second Level |
Full Bathroom |
|
|
Measurements not available |
|
Second Level |
Primary Bedroom |
|
|
13'1'' x 16'4'' |
|
Basement |
Recreation Room |
|
|
20'8'' x 20'2'' |
|
Main Level |
2pc Bathroom |
|
|
Measurements not available |
|
Main Level |
Living Room |
|
|
11'4'' x 18'7'' |
|
Main Level |
Eat In Kitchen |
|
|
8'5'' x 21'2'' |
Utilities
https://www.realtor.ca/real-estate/27638436/127-kinsman-drive-binbrook
Royal LePage State Realty
115 Highway 8 Unit 102
Stoney Creek,
Ontario
L8G 1C1
(905) 662-6666


