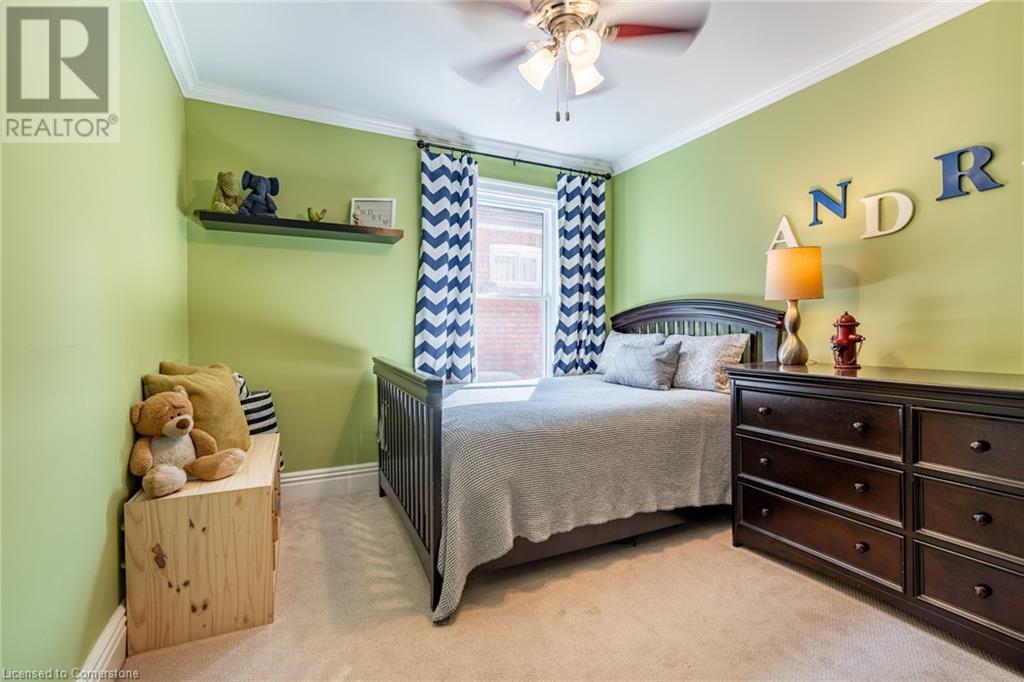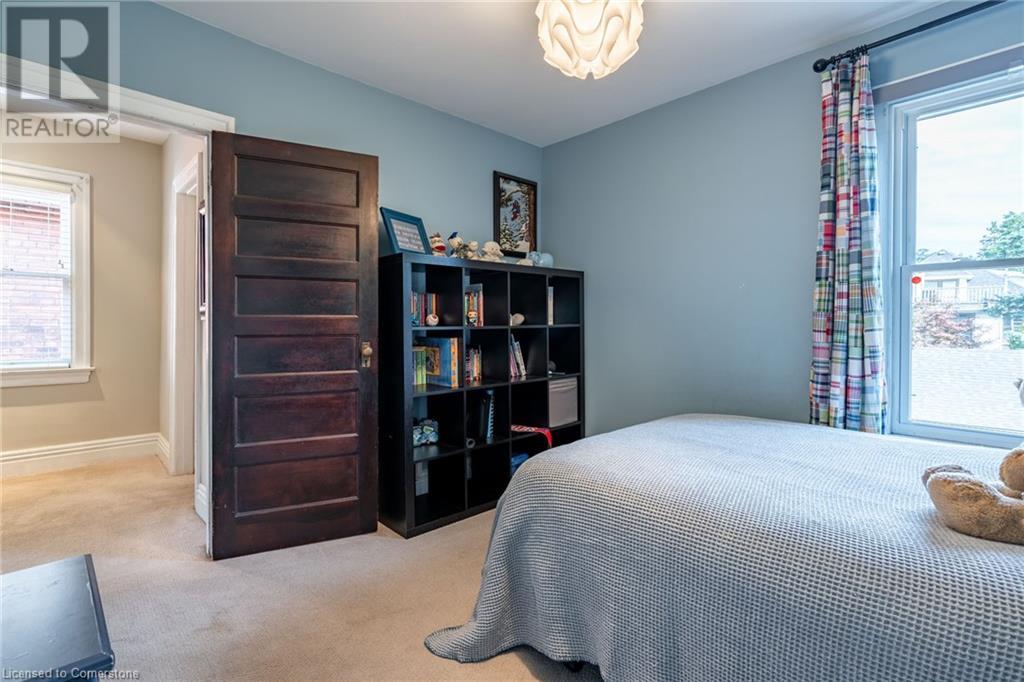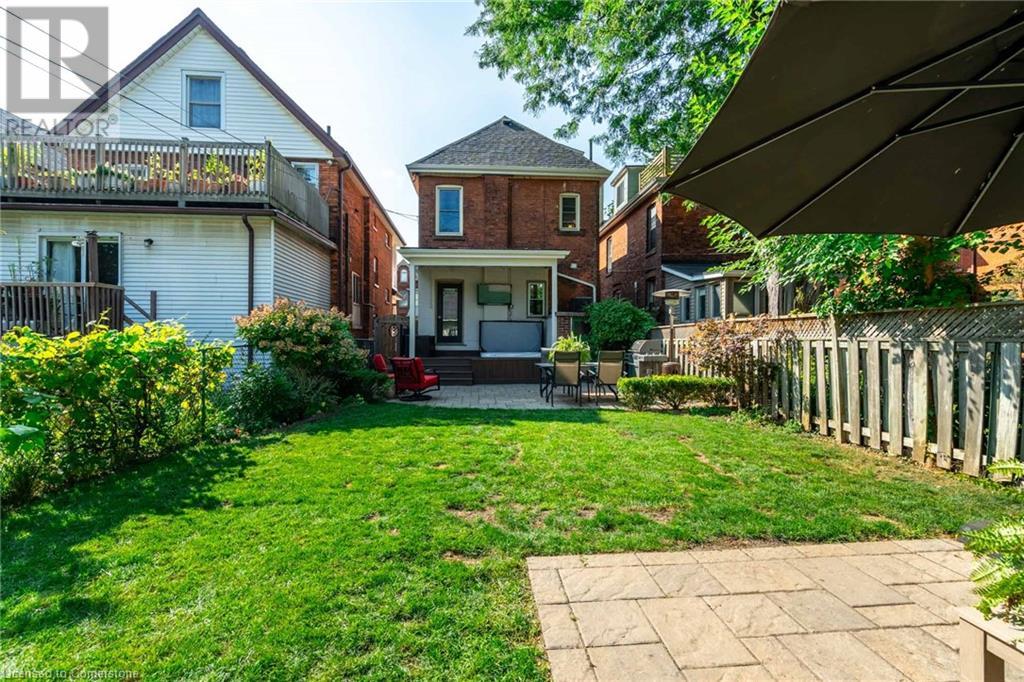3 Bedroom
2 Bathroom
1496 sqft
Forced Air
$799,900
Welcome to 127 Fairleigh Avenue South. This charming, Victorian, all brick two and a half storey home is in the coveted St. Clair pocket of Hamilton, with all amenities just minutes away. With 1490+ square feet, three bedrooms and two full updated bathrooms this is the ultimate family home, blending old world charm and modern conveniences. The kitchen was completely renovated in 2020 and features white shaker-style cabinets, quartz countertops, subway tile backsplash, and an oversized 7-ft island. The cozy family room is open to the dining space which features a wood burning fireplace and oversized windows. Upstairs, the bedrooms are well-sized with lots of natural light. Also find a separate and extra living space in the large, finished attic. The 125-ft deep backyard has been extensively landscaped and includes a covered porch, 5-person hot tub, and two patio seating areas, surrounded by lush gardens. At the back of the property is a large carriage house (with updated electrical) that is currently being used as a shop, but can be converted back to a triple car garage. Don’t be TOO LATE*! *REG TM. RSA. (id:57134)
Property Details
|
MLS® Number
|
XH4205586 |
|
Property Type
|
Single Family |
|
EquipmentType
|
None |
|
ParkingSpaceTotal
|
3 |
|
RentalEquipmentType
|
None |
Building
|
BathroomTotal
|
2 |
|
BedroomsAboveGround
|
3 |
|
BedroomsTotal
|
3 |
|
BasementDevelopment
|
Unfinished |
|
BasementType
|
Full (unfinished) |
|
ConstructedDate
|
1907 |
|
ConstructionStyleAttachment
|
Detached |
|
ExteriorFinish
|
Brick |
|
FoundationType
|
Stone |
|
HeatingFuel
|
Natural Gas |
|
HeatingType
|
Forced Air |
|
StoriesTotal
|
3 |
|
SizeInterior
|
1496 Sqft |
|
Type
|
House |
|
UtilityWater
|
Municipal Water |
Parking
Land
|
Acreage
|
No |
|
Sewer
|
Municipal Sewage System |
|
SizeDepth
|
125 Ft |
|
SizeFrontage
|
26 Ft |
|
SizeTotalText
|
Under 1/2 Acre |
|
SoilType
|
Clay |
Rooms
| Level |
Type |
Length |
Width |
Dimensions |
|
Second Level |
4pc Bathroom |
|
|
' x ' |
|
Second Level |
Bedroom |
|
|
10'9'' x 10'3'' |
|
Second Level |
Bedroom |
|
|
10'10'' x 10'3'' |
|
Second Level |
Primary Bedroom |
|
|
18' x 13'5'' |
|
Third Level |
Other |
|
|
38'7'' x 19'7'' |
|
Basement |
Other |
|
|
30' x 16'10'' |
|
Main Level |
3pc Bathroom |
|
|
' x ' |
|
Main Level |
Kitchen |
|
|
14'9'' x 10'4'' |
|
Main Level |
Living Room |
|
|
13'8'' x 11'6'' |
|
Main Level |
Dining Room |
|
|
14'7'' x 16'10'' |
https://www.realtor.ca/real-estate/27426260/127-fairleigh-avenue-s-hamilton
RE/MAX Escarpment Realty Inc.
#1b-493 Dundas Street E.
Waterdown,
Ontario
L0R 2H1
(905) 689-9223


































