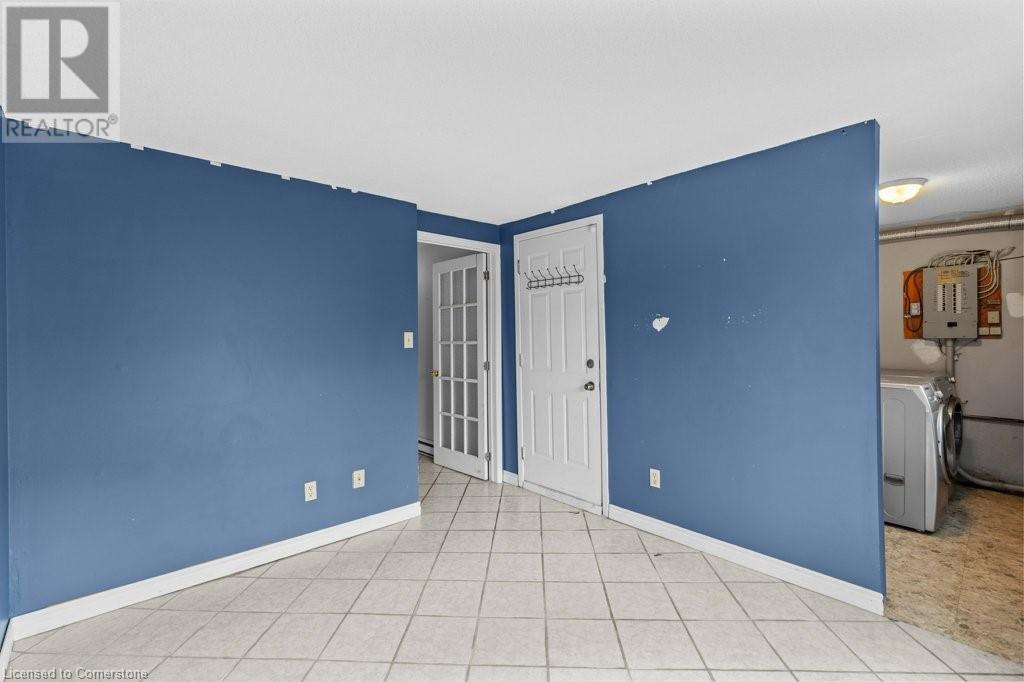3 Bedroom
2 Bathroom
1407 sqft
3 Level
None
Baseboard Heaters
$459,900Maintenance, Insurance, Landscaping, Parking
$505.26 Monthly
Welcome to this spacious townhouse condo, situated on the Hamilton Mountain, offering a blend of comfort, convenience, and potential. Positioned in a handy location, this property provides quick access to the LINC and public transit, making commutes a breeze, and it's surrounded by a range of amenities including shopping centres, schools & parks. Upon entering, you're greeted by a welcoming foyer that sets a warm tone for the home. The ground level includes a coat closet & a 2pc powder room. Beyond the foyer, you'll find a versatile space that could serve as a home office, a playroom, a bedroom, or a cozy family room. The sliding patio doors in this space lead you out to the rear yard, offering the perfect spot for summer BBQ’s, gardening, or simply relaxing. Also on this level is a functional laundry room. Venture up to the 2nd level, where an open-concept layout awaits. This floor boasts an oversized living room filled with natural light, creating a perfect space for hosting friends or enjoying quiet evenings at home. The large kitchen provides ample storage and counter space. Adjacent to the kitchen, the dining area offers a charming spot for meals, connecting effortlessly with the living space to keep everyone together. Head up to the 3rd level, where you'll find three bedrooms, each featuring its own closet. With laminate flooring throughout each bedroom, as well as in the living room, kitchen & dining area, maintenance is a breeze & the neutral tones make it easy to envision your own style and décor. A 4pc bathroom completes this level. This home does require a little TLC, presenting an exciting opportunity to bring in some updates and truly make it your own. With a bit of vision and effort, you can enhance this home’s charm and create a space that reflects your personal taste. Whether you're a first-time buyer looking for an affordable entry into homeownership, or an investor seeking a project with strong potential, this property offers an exceptional canvas. (id:57134)
Property Details
|
MLS® Number
|
40674842 |
|
Property Type
|
Single Family |
|
AmenitiesNearBy
|
Public Transit, Shopping |
|
EquipmentType
|
Water Heater |
|
Features
|
Automatic Garage Door Opener |
|
ParkingSpaceTotal
|
2 |
|
RentalEquipmentType
|
Water Heater |
Building
|
BathroomTotal
|
2 |
|
BedroomsAboveGround
|
3 |
|
BedroomsTotal
|
3 |
|
Appliances
|
Dryer, Refrigerator, Stove, Washer |
|
ArchitecturalStyle
|
3 Level |
|
BasementType
|
None |
|
ConstructedDate
|
1988 |
|
ConstructionStyleAttachment
|
Attached |
|
CoolingType
|
None |
|
ExteriorFinish
|
Brick, Other |
|
FoundationType
|
None |
|
HalfBathTotal
|
1 |
|
HeatingFuel
|
Electric |
|
HeatingType
|
Baseboard Heaters |
|
StoriesTotal
|
3 |
|
SizeInterior
|
1407 Sqft |
|
Type
|
Row / Townhouse |
|
UtilityWater
|
Municipal Water |
Parking
Land
|
Acreage
|
No |
|
LandAmenities
|
Public Transit, Shopping |
|
Sewer
|
Municipal Sewage System |
|
SizeTotalText
|
Unknown |
|
ZoningDescription
|
Rt-20 |
Rooms
| Level |
Type |
Length |
Width |
Dimensions |
|
Second Level |
Kitchen |
|
|
9'6'' x 9'9'' |
|
Second Level |
Dining Room |
|
|
9'4'' x 13'11'' |
|
Second Level |
Living Room |
|
|
18'10'' x 14'10'' |
|
Third Level |
4pc Bathroom |
|
|
8'8'' x 4'11'' |
|
Third Level |
Bedroom |
|
|
8'3'' x 9'11'' |
|
Third Level |
Bedroom |
|
|
10'5'' x 9'5'' |
|
Third Level |
Primary Bedroom |
|
|
12'0'' x 10'2'' |
|
Main Level |
2pc Bathroom |
|
|
3' x 6'4'' |
|
Main Level |
Recreation Room |
|
|
11'6'' x 9'9'' |
|
Main Level |
Foyer |
|
|
11'11'' x 6'4'' |
https://www.realtor.ca/real-estate/27627006/1255-upper-gage-avenue-unit-14-hamilton
Jim Pauls Real Estate Ltd.
8-662 Fennell Ave East
Hamilton,
Ontario
L8V 1V1
(905) 667-8877















































