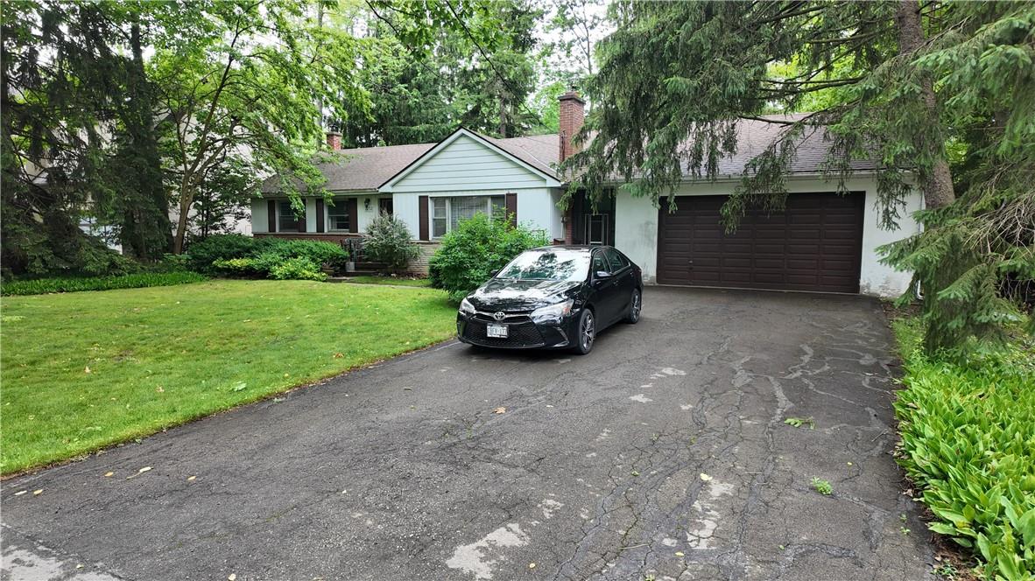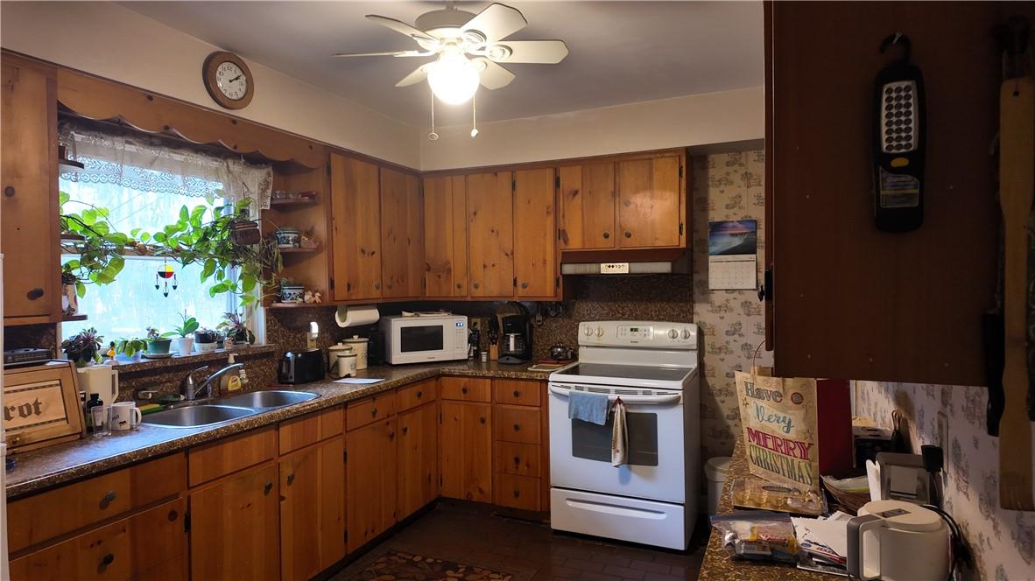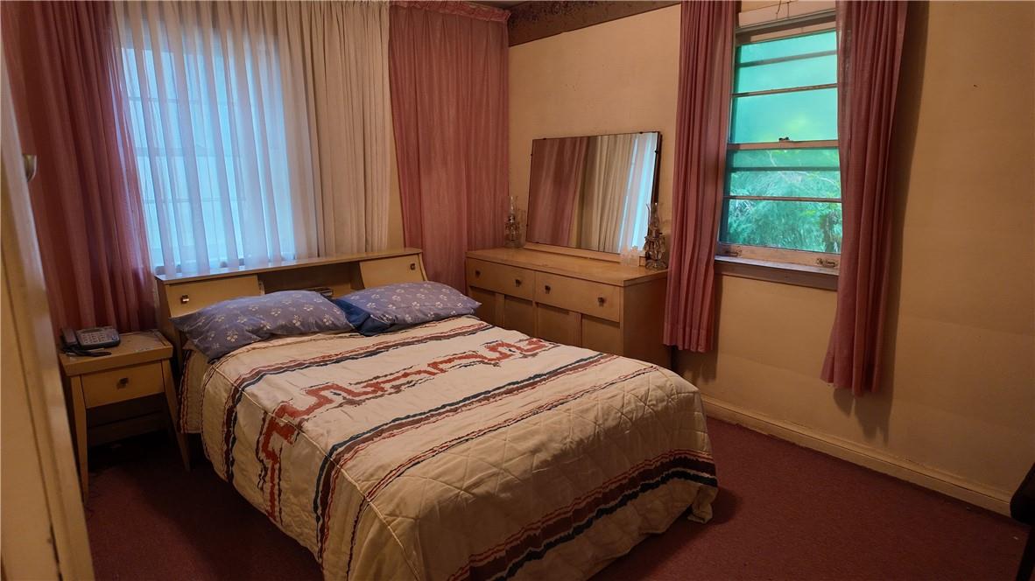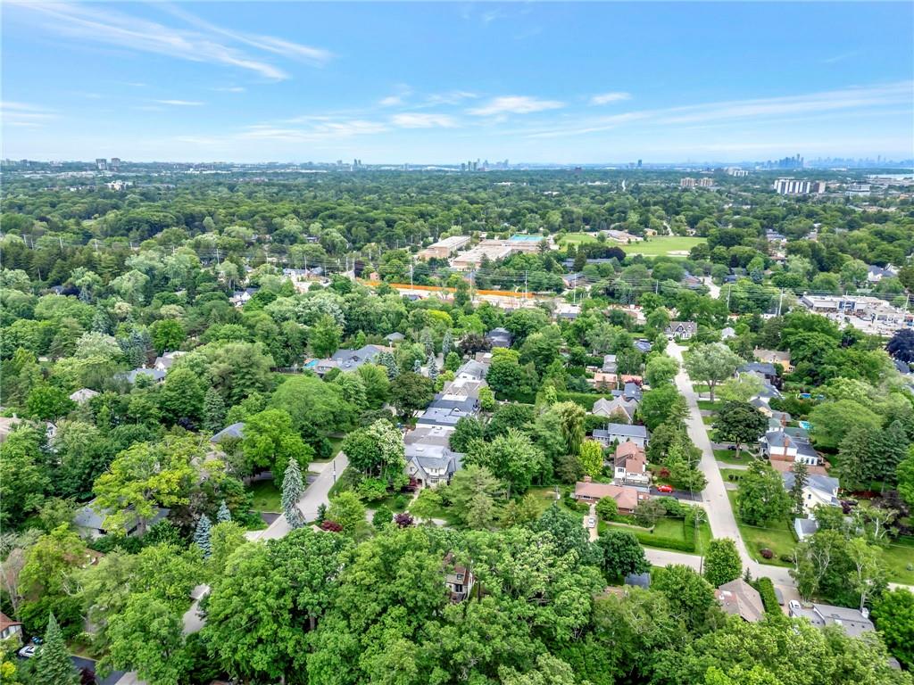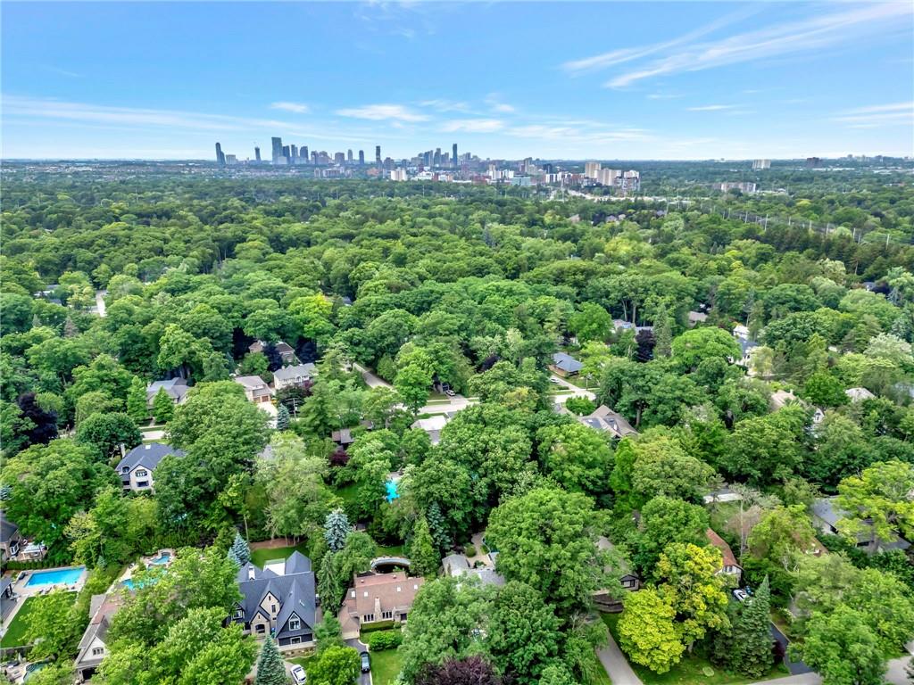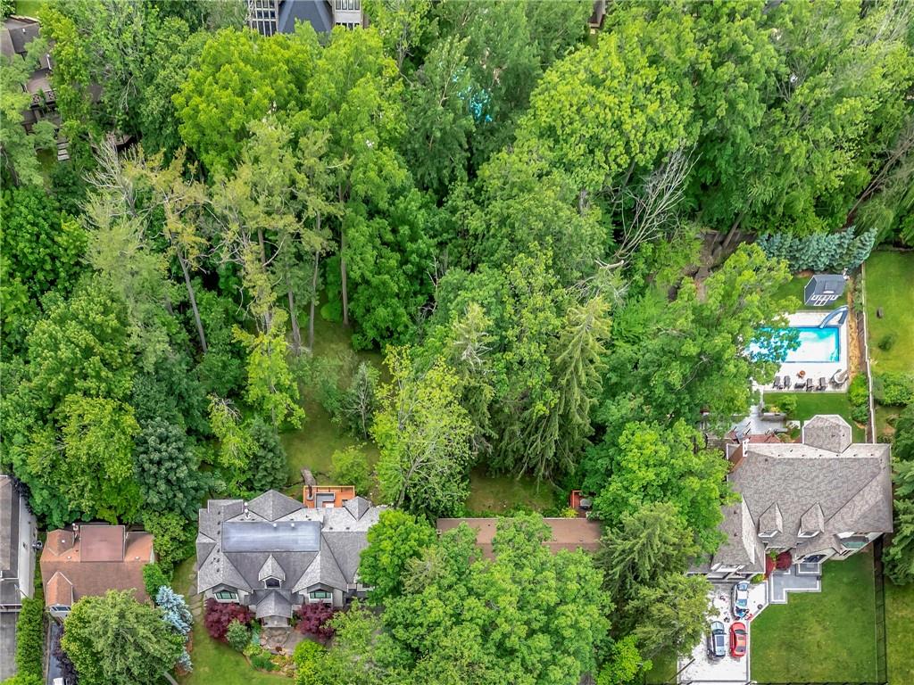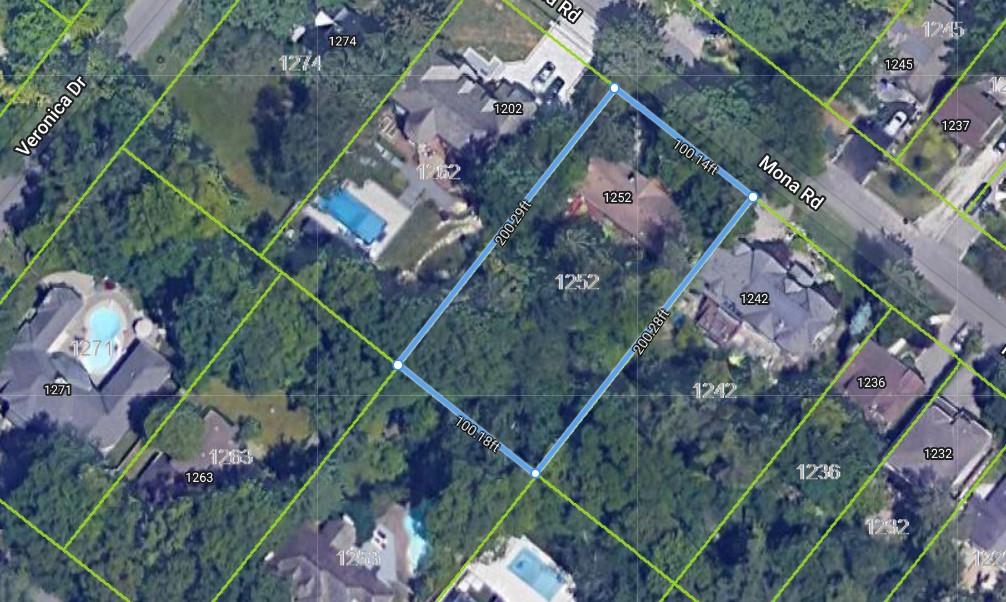1252 Mona Road Mississauga, Ontario L5G 3A1
$2,499,899
Explore a remarkable opportunity at 1252 Mona Road, located in the prestigious Mineola West neighbourhood in Mississauga. This picturesque 100 x 200 foot lot, situated in a close-knit neighbourly community, makes it one of the most desirable locations in the GTA. The mature trees surrounding the property offer both privacy and a stunning natural backdrop. The property includes a 4-bedroom, 2-bathroom bungalow that has been owned by the same family since 1973. The home also offers a wood burning stove, a high security cold storage cellar, and is in walking distance to the sought-after Kenollie Public school. This combination of a beautiful plot of land and a solid structure presents a unique opportunity in a prime location. With easy access to the QEW and City Centre along with only a 5–10 minute walk to the Port Credit GO station, this prime location makes travel / commuting to Toronto or beyond effortless! Outdoor enthusiasts will appreciate the proximity to lakefront parks, scenic trails, and the charming Port Credit Village, offering abundant leisure and recreational opportunities. Don’t miss this rare chance to acquire a personal oasis in one of the GTA’s most sought-after neighbourhoods. For additional details or to arrange a viewing, contact us today! (id:57134)
Property Details
| MLS® Number | H4198340 |
| Property Type | Single Family |
| Equipment Type | Water Heater |
| Features | Double Width Or More Driveway, Paved Driveway |
| Parking Space Total | 8 |
| Rental Equipment Type | Water Heater |
| Structure | Shed |
Building
| Bathroom Total | 2 |
| Bedrooms Above Ground | 3 |
| Bedrooms Below Ground | 1 |
| Bedrooms Total | 4 |
| Appliances | Dryer, Microwave, Refrigerator, Stove, Washer & Dryer |
| Architectural Style | Bungalow |
| Basement Development | Finished |
| Basement Type | Full (finished) |
| Construction Style Attachment | Detached |
| Exterior Finish | Stucco, Vinyl Siding |
| Fireplace Fuel | Wood |
| Fireplace Present | Yes |
| Fireplace Type | Woodstove,other - See Remarks |
| Foundation Type | Block |
| Heating Fuel | Natural Gas |
| Heating Type | Forced Air |
| Stories Total | 1 |
| Size Exterior | 1028 Sqft |
| Size Interior | 1028 Sqft |
| Type | House |
| Utility Water | Municipal Water |
Parking
| Attached Garage |
Land
| Acreage | No |
| Sewer | Municipal Sewage System |
| Size Depth | 200 Ft |
| Size Frontage | 100 Ft |
| Size Irregular | 100 X 200 |
| Size Total Text | 100 X 200|under 1/2 Acre |
| Soil Type | Loam |
Rooms
| Level | Type | Length | Width | Dimensions |
|---|---|---|---|---|
| Basement | Utility Room | 13' 10'' x 13' 1'' | ||
| Basement | 3pc Bathroom | 3' 2'' x 3' 1'' | ||
| Basement | Storage | 14' 7'' x 5' 5'' | ||
| Basement | Bedroom | 9' 5'' x 9' 4'' | ||
| Basement | Recreation Room | 17' 11'' x 14' 6'' | ||
| Ground Level | 4pc Bathroom | 9' 7'' x 6' 3'' | ||
| Ground Level | Bedroom | 10' '' x 7' 9'' | ||
| Ground Level | Bedroom | 10' 4'' x 9' 4'' | ||
| Ground Level | Bedroom | 13' '' x 9' 7'' | ||
| Ground Level | Living Room | 18' 1'' x 11' 9'' | ||
| Ground Level | Dining Room | 13' 5'' x 8' 11'' | ||
| Ground Level | Kitchen | 12' 11'' x 9' 9'' | ||
| Ground Level | Foyer | 10' 3'' x 4' 9'' |
https://www.realtor.ca/real-estate/27099643/1252-mona-road-mississauga

#2-59 Kirby Avenue
Dundas, Ontario L9H 6P3

#2-59 Kirby Avenue
Dundas, Ontario L9H 6P3

