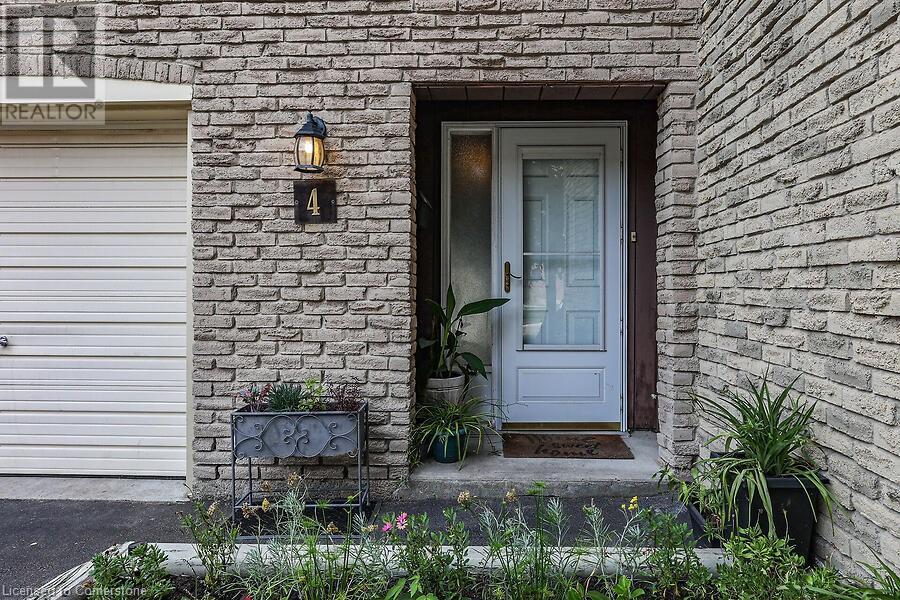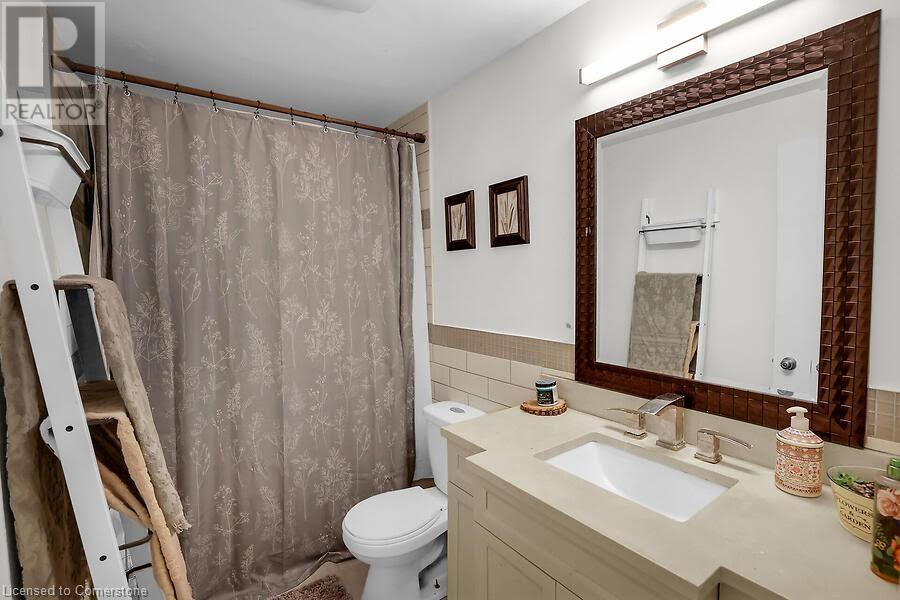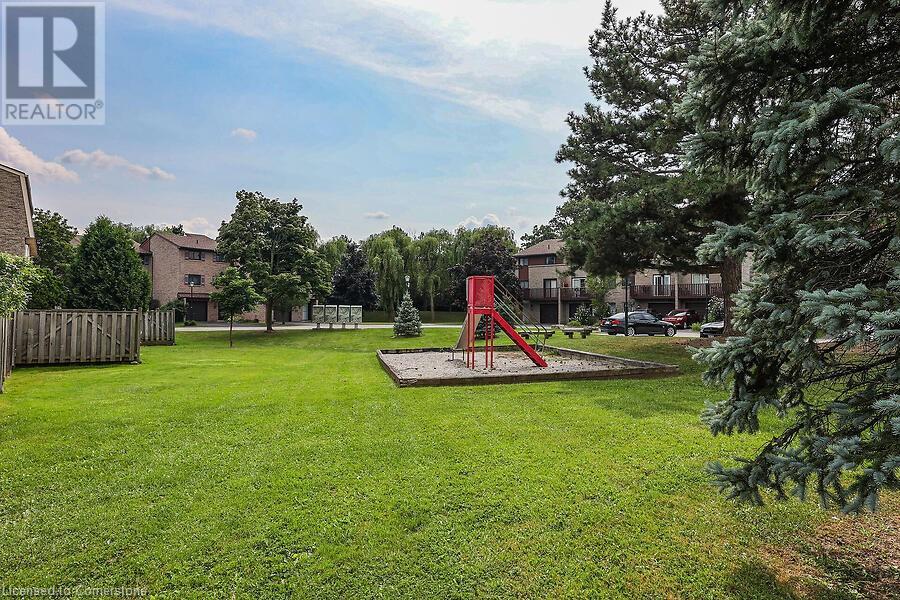1250 Limeridge Road E Unit# 4 Hamilton, Ontario L8W 1P1
$549,900Maintenance, Insurance, Cable TV, Water
$425 Monthly
Maintenance, Insurance, Cable TV, Water
$425 MonthlyPRICED TO SELL! Charming townhouse in a friendly neighbourhood close to all amenities. This home is a blend of modern upgrades & cozy comforts. The townhouse features three spacious bedrooms along with an additional versatile room perfect for a home office or guest accommodation. The trendy upgraded kitchen has plenty of storage and features stainless steel appliances and is open to both the dining and large living room. The upper level features a large primary bedroom, two other spacious bedrooms and a four-piece bath. Large windows flood the space with natural light, highlighting the beauty of the surroundings. The lower level has a two-piece bath, laundry and family room with a sliding door leading to a fully fenced and decked backyard where you can relax & unwind in the serene outdoor space. Whether entertaining friends or enjoying quiet evenings at home, this townhouse offers the perfect blend of comfort and style. Close to public transit, shopping, minutes to the LINC and easy access to Hwy. # 403. DON’T MISS OUT! All room sizes are approximate and irregular. Attach Schedule B and 801. (id:57134)
Property Details
| MLS® Number | XH4203073 |
| Property Type | Single Family |
| AmenitiesNearBy | Park, Place Of Worship, Public Transit, Schools |
| CommunityFeatures | Community Centre |
| EquipmentType | Water Heater |
| Features | Level Lot, Paved Driveway, Level, Carpet Free |
| ParkingSpaceTotal | 2 |
| RentalEquipmentType | Water Heater |
Building
| BathroomTotal | 2 |
| BedroomsAboveGround | 3 |
| BedroomsTotal | 3 |
| ArchitecturalStyle | 3 Level |
| BasementDevelopment | Unfinished |
| BasementType | None (unfinished) |
| ConstructedDate | 1977 |
| ConstructionStyleAttachment | Attached |
| ExteriorFinish | Brick, Shingles |
| HalfBathTotal | 1 |
| HeatingFuel | Electric |
| HeatingType | Baseboard Heaters |
| StoriesTotal | 3 |
| SizeInterior | 1642 Sqft |
| Type | Row / Townhouse |
| UtilityWater | Municipal Water |
Parking
| Attached Garage |
Land
| Acreage | No |
| LandAmenities | Park, Place Of Worship, Public Transit, Schools |
| Sewer | Municipal Sewage System |
| SizeTotalText | Under 1/2 Acre |
| SoilType | Clay |
Rooms
| Level | Type | Length | Width | Dimensions |
|---|---|---|---|---|
| Second Level | Den | 9'5'' x 7'3'' | ||
| Second Level | Living Room | 18'3'' x 11'3'' | ||
| Second Level | Dining Room | 11'9'' x 10'2'' | ||
| Second Level | Kitchen | 10'9'' x 9'5'' | ||
| Third Level | 4pc Bathroom | 6'1'' x 4'8'' | ||
| Third Level | Bedroom | 10'7'' x 9'1'' | ||
| Third Level | Bedroom | 16'6'' x 8'9'' | ||
| Third Level | Primary Bedroom | 16'1'' x 11'3'' | ||
| Main Level | 2pc Bathroom | 4'8'' x 3'10'' | ||
| Main Level | Laundry Room | 6'7'' x 4'8'' | ||
| Main Level | Recreation Room | 13'1'' x 11'3'' | ||
| Main Level | Foyer | 10'0'' x 8'1'' |
https://www.realtor.ca/real-estate/27427290/1250-limeridge-road-e-unit-4-hamilton





































