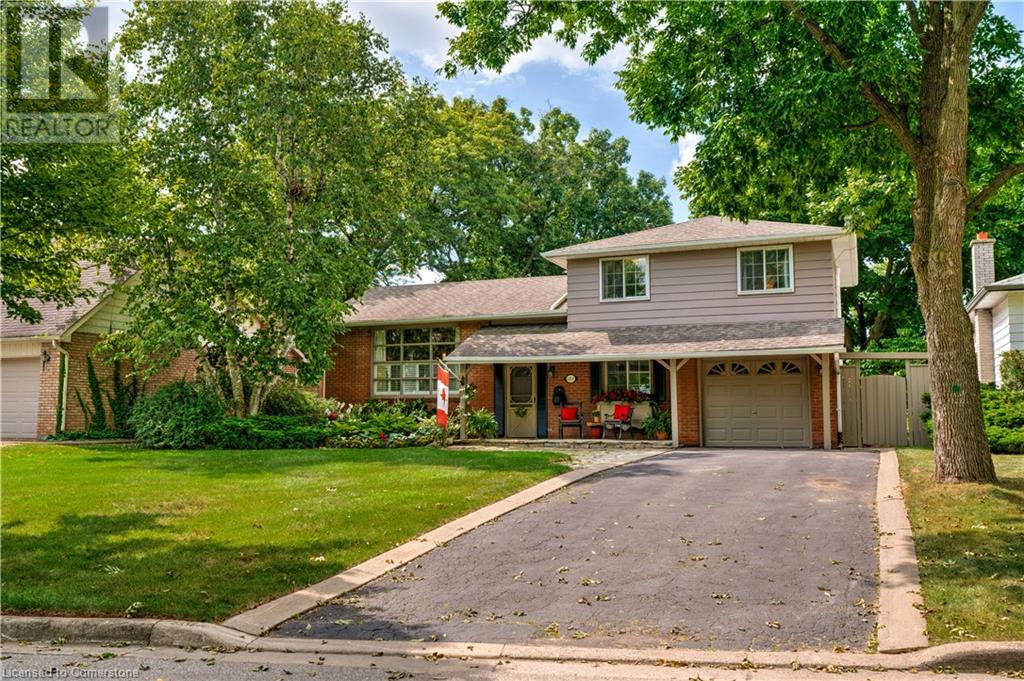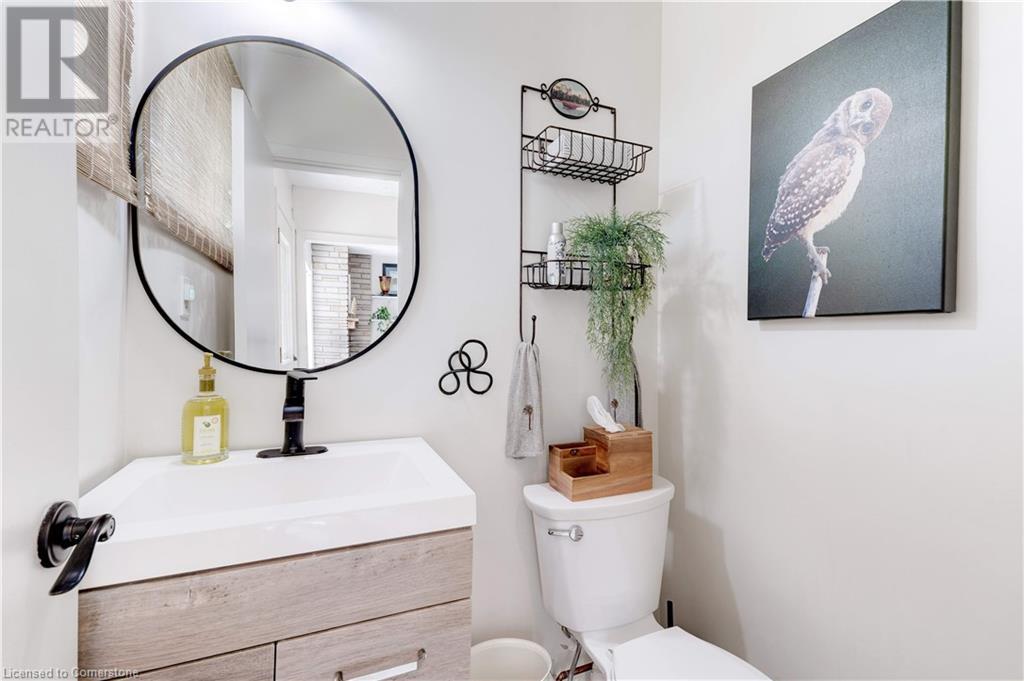3 Bedroom
2 Bathroom
1480 sqft
Baseboard Heaters, Heat Pump
$1,499,900
Welcome to the desirable and quiet area of Bronte West and prestigious Ulster Drive. This beautiful pocket of West Oakville is fast transitioning with new, multi million dollar homes and wonderful development of trendy Bronte Village. This traditional side split with fantastic curb appeal offers 4 levels of practical space, large principal rooms and bedrooms. It has been meticulously maintained by a long time owner. Natural gas fireplace and Heat Pump system provide all the cooling and heating needs for the house throughout the year. Premium size lot (163 feet on one side) allows for an amazing and private yard backing into Bronte Athletic Park with no neighbors behind and an extra long 6 car driveway at the front. Come and check out the possibilities with this wonderful offering. Simply move in and enjoy, or renovate and update to your standard, or build your brand new dream home on this beautiful lot. (id:57134)
Property Details
|
MLS® Number
|
XH4205327 |
|
Property Type
|
Single Family |
|
AmenitiesNearBy
|
Marina, Public Transit, Schools |
|
CommunityFeatures
|
Quiet Area, Community Centre |
|
EquipmentType
|
Water Heater |
|
Features
|
Paved Driveway |
|
ParkingSpaceTotal
|
7 |
|
RentalEquipmentType
|
Water Heater |
|
Structure
|
Shed |
Building
|
BathroomTotal
|
2 |
|
BedroomsAboveGround
|
3 |
|
BedroomsTotal
|
3 |
|
BasementDevelopment
|
Finished |
|
BasementType
|
Full (finished) |
|
ConstructedDate
|
1968 |
|
ConstructionStyleAttachment
|
Detached |
|
ExteriorFinish
|
Aluminum Siding, Brick |
|
FoundationType
|
Poured Concrete |
|
HalfBathTotal
|
1 |
|
HeatingFuel
|
Electric, Natural Gas |
|
HeatingType
|
Baseboard Heaters, Heat Pump |
|
SizeInterior
|
1480 Sqft |
|
Type
|
House |
|
UtilityWater
|
Municipal Water |
Parking
Land
|
Acreage
|
No |
|
LandAmenities
|
Marina, Public Transit, Schools |
|
Sewer
|
Municipal Sewage System |
|
SizeDepth
|
137 Ft |
|
SizeFrontage
|
62 Ft |
|
SizeTotalText
|
Under 1/2 Acre |
Rooms
| Level |
Type |
Length |
Width |
Dimensions |
|
Second Level |
Kitchen |
|
|
15' x 9'5'' |
|
Second Level |
Dining Room |
|
|
9'11'' x 9'5'' |
|
Second Level |
Living Room |
|
|
20'11'' x 11'6'' |
|
Third Level |
4pc Bathroom |
|
|
' x ' |
|
Third Level |
Bedroom |
|
|
9'4'' x 8'10'' |
|
Third Level |
Bedroom |
|
|
12'11'' x 8'11'' |
|
Third Level |
Primary Bedroom |
|
|
12'10'' x 10'6'' |
|
Lower Level |
Other |
|
|
' x ' |
|
Lower Level |
Laundry Room |
|
|
' x ' |
|
Lower Level |
Den |
|
|
9'9'' x 9'0'' |
|
Lower Level |
Recreation Room |
|
|
20'4'' x 11'4'' |
|
Main Level |
2pc Bathroom |
|
|
' x ' |
|
Main Level |
Family Room |
|
|
21'3'' x 10'4'' |
|
Main Level |
Mud Room |
|
|
' x ' |
|
Main Level |
Foyer |
|
|
' x ' |
https://www.realtor.ca/real-estate/27426453/124-ulster-drive-oakville

































