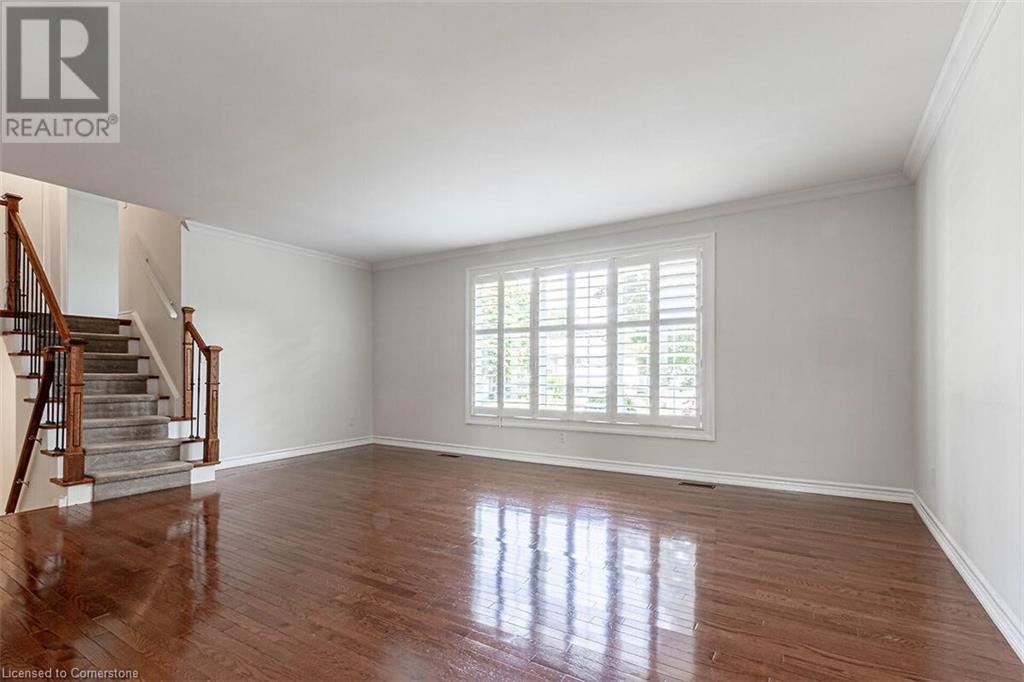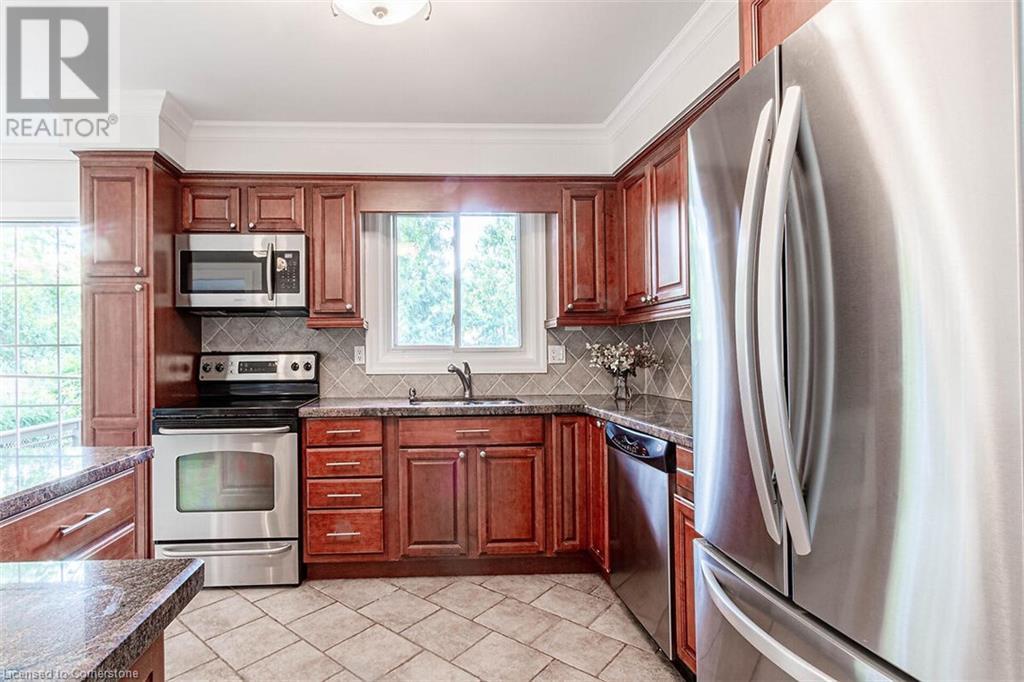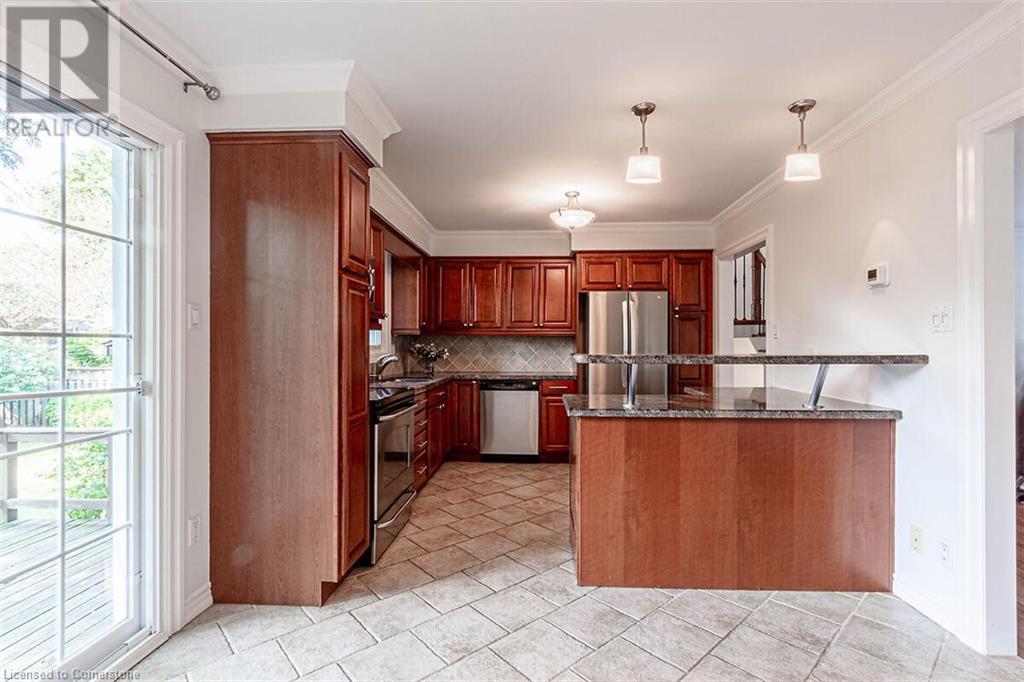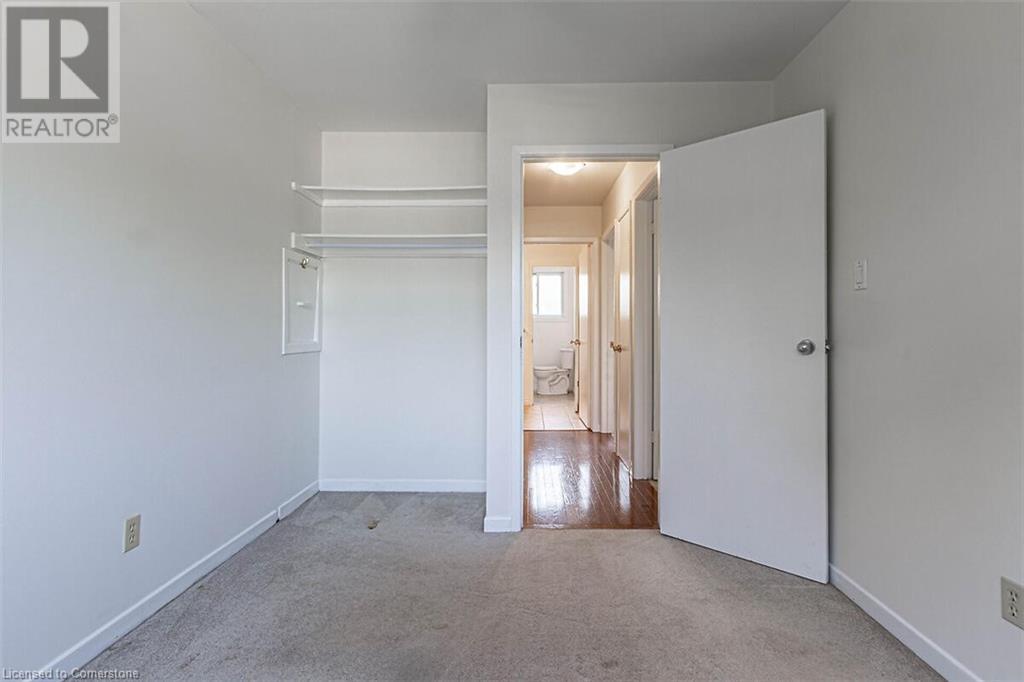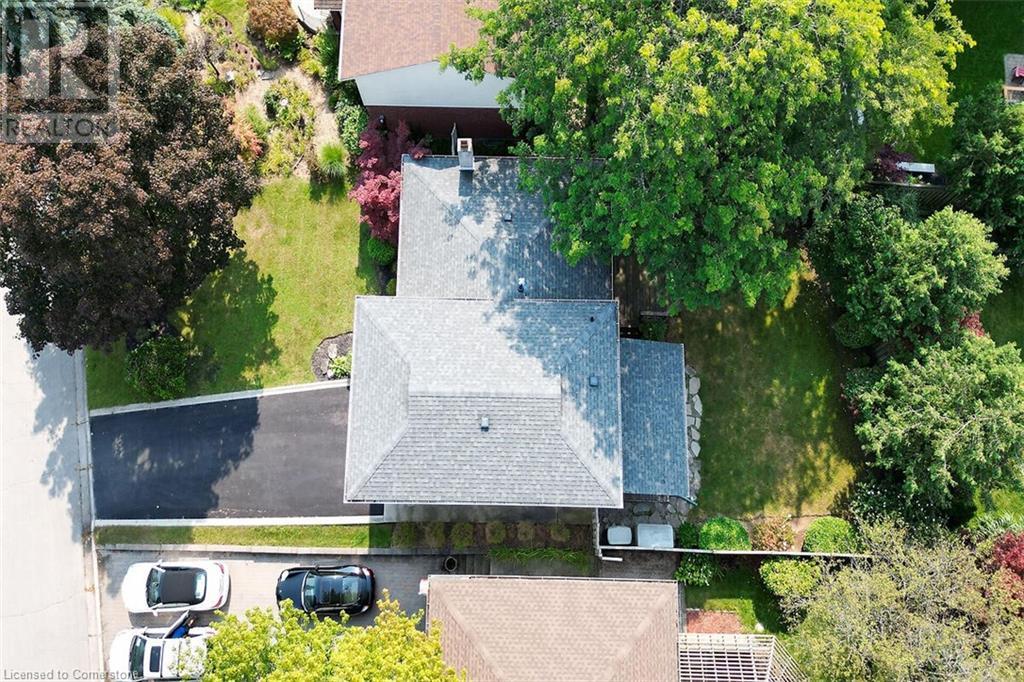4 Bedroom
2 Bathroom
1514 sqft
Forced Air
$1,250,000
Rare opportunity. 4 Bedroom Oakville Home Offers over 1500 Sq Ft of Living Space on the Main Levels. With Large Finished Rec Room in the Basement. The Home features well maintained Gardens with Large Wood Deck. Main Floor Bedroom with adjacent Bathroom and access to a Separate Entrance to Outside. Perfect for a possible In-Law Suite. Stainless Steel Appliances, Wood & Ceramic Flooring. All Located in one of Oakville's Best Communities. Centrally Located close to Schools, Mall, Highways & Restaurants. Book your Showing Today. (id:57134)
Property Details
|
MLS® Number
|
XH4206963 |
|
Property Type
|
Single Family |
|
EquipmentType
|
Water Heater |
|
Features
|
Paved Driveway |
|
ParkingSpaceTotal
|
7 |
|
RentalEquipmentType
|
Water Heater |
Building
|
BathroomTotal
|
2 |
|
BedroomsAboveGround
|
4 |
|
BedroomsTotal
|
4 |
|
BasementDevelopment
|
Partially Finished |
|
BasementType
|
Crawl Space (partially Finished) |
|
ConstructionStyleAttachment
|
Detached |
|
ExteriorFinish
|
Brick |
|
FoundationType
|
Poured Concrete |
|
HeatingFuel
|
Natural Gas |
|
HeatingType
|
Forced Air |
|
SizeInterior
|
1514 Sqft |
|
Type
|
House |
|
UtilityWater
|
Municipal Water |
Parking
Land
|
Acreage
|
No |
|
Sewer
|
Municipal Sewage System |
|
SizeDepth
|
103 Ft |
|
SizeFrontage
|
50 Ft |
|
SizeTotalText
|
Under 1/2 Acre |
Rooms
| Level |
Type |
Length |
Width |
Dimensions |
|
Second Level |
3pc Bathroom |
|
|
6'8'' x 6'0'' |
|
Second Level |
Bathroom |
|
|
6'8'' x 6'0'' |
|
Second Level |
Bedroom |
|
|
10'11'' x 9'0'' |
|
Second Level |
Bedroom |
|
|
13'6'' x 10'9'' |
|
Second Level |
Bathroom |
|
|
6'8'' x 6'0'' |
|
Second Level |
Bedroom |
|
|
14'6'' x 10'9'' |
|
Basement |
Storage |
|
|
8'7'' x 8'6'' |
|
Basement |
Laundry Room |
|
|
11'7'' x 10'11'' |
|
Basement |
Recreation Room |
|
|
18'6'' x 13'2'' |
|
Main Level |
Bedroom |
|
|
10'4'' x 9'3'' |
|
Main Level |
4pc Bathroom |
|
|
10'11'' x 3'3'' |
|
Main Level |
Living Room |
|
|
18'10'' x 14'1'' |
|
Main Level |
Dining Room |
|
|
10'9'' x 9'0'' |
|
Main Level |
Eat In Kitchen |
|
|
10'9'' x 10'0'' |
https://www.realtor.ca/real-estate/27425088/1232-oxlow-drive-oakville
RE/MAX Real Estate Centre Inc.
720 Guelph Line
Burlington,
Ontario
L7R 4E2
(905) 333-3500





