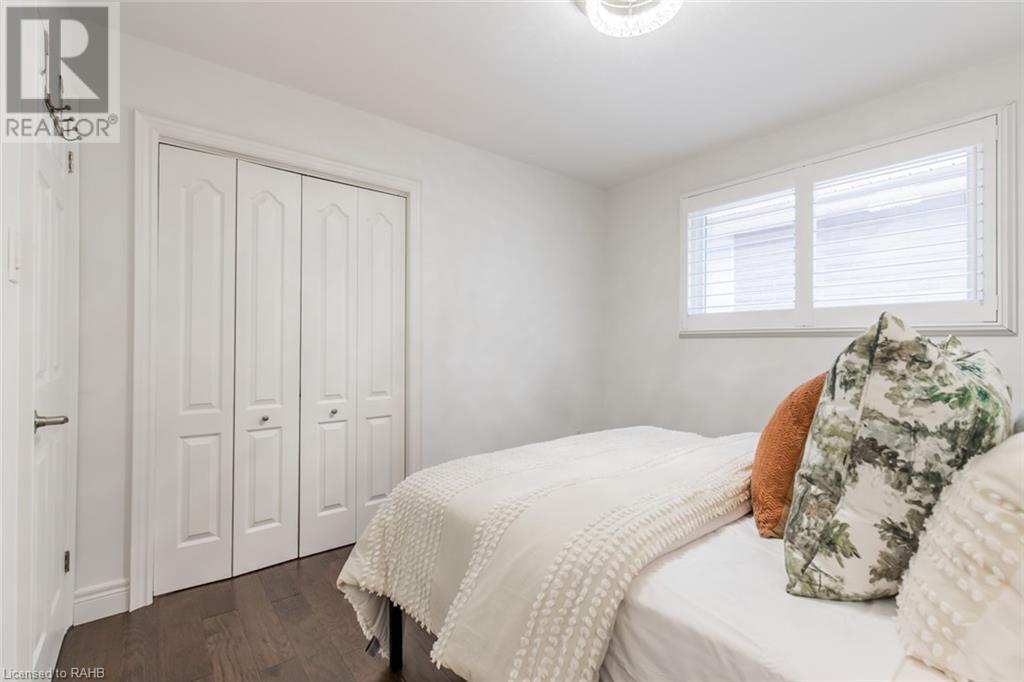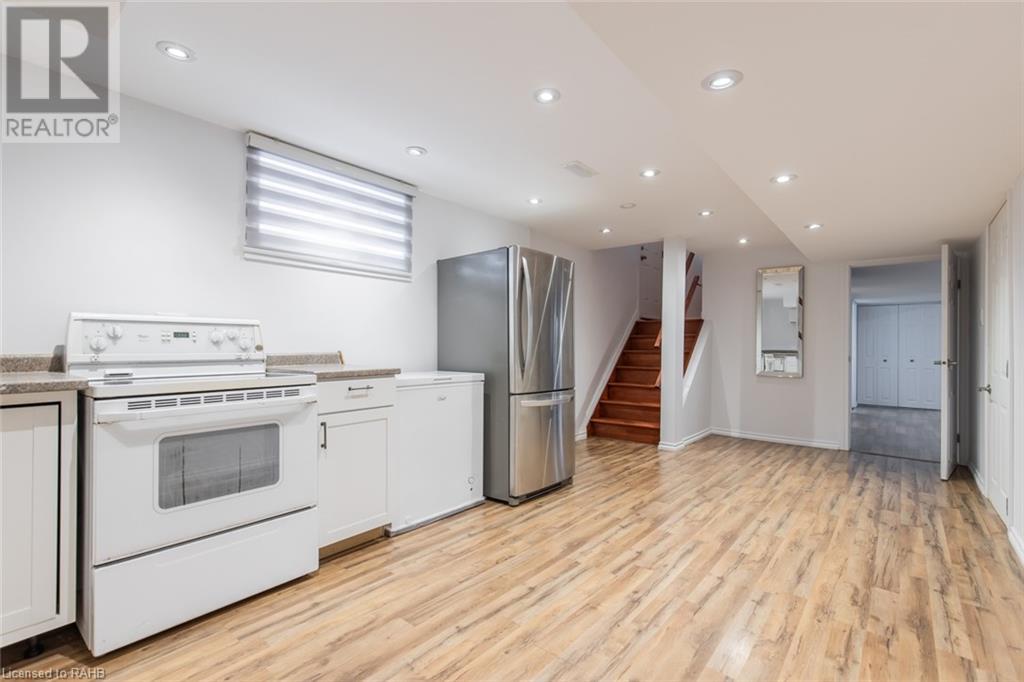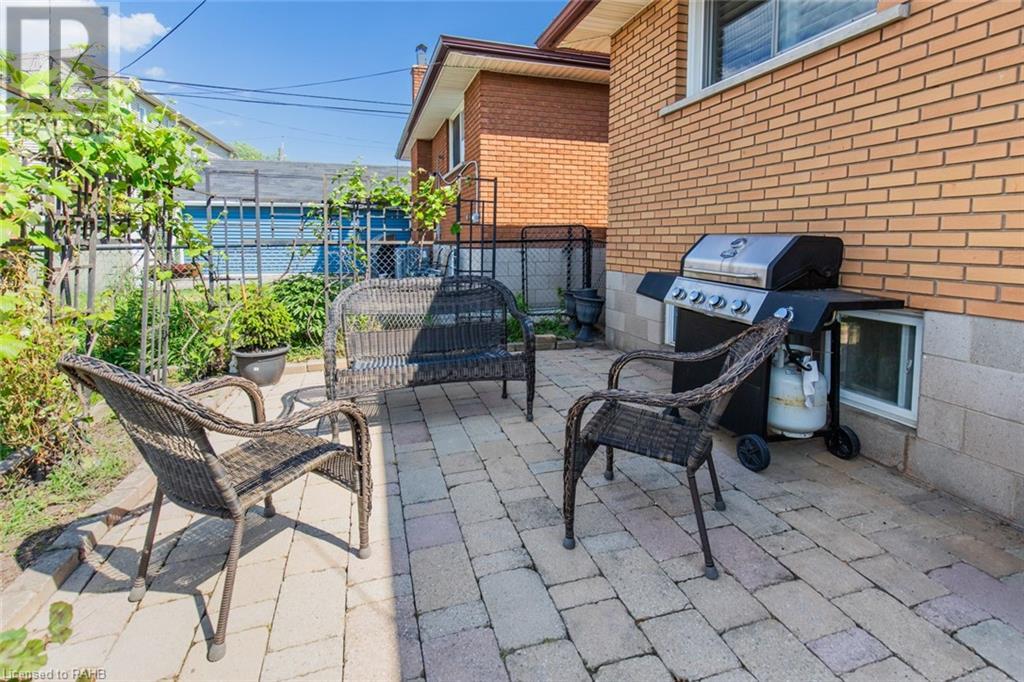1223 Dunsmure Road Hamilton, Ontario L8H 1L5
3 Bedroom
2 Bathroom
1136 sqft
Raised Bungalow
Forced Air
$739,000
This beautifully updated, move-in ready raised ranch bungalow with over 2000sqft of finished living space is the home you have been waiting for! Situated on a desirable street featuring a beautiful in-law suite with separate basement entrance. This home features engineered hardwood floors throughout the main level, fully remodeled upstairs bathroom, a refinished kitchen and has been professionally painted. Furnace, AC & Roof updated 2020. This home is conveniently located with easy access to the Red Hill Pkwy, QEW, transit, shopping, restaurants & more! Call today to book your private viewing! (id:57134)
Property Details
| MLS® Number | XH4195185 |
| Property Type | Single Family |
| AmenitiesNearBy | Hospital, Park, Place Of Worship, Public Transit |
| EquipmentType | Water Heater |
| Features | Carpet Free, In-law Suite |
| ParkingSpaceTotal | 3 |
| RentalEquipmentType | Water Heater |
| Structure | Shed |
| ViewType | View |
Building
| BathroomTotal | 2 |
| BedroomsAboveGround | 3 |
| BedroomsTotal | 3 |
| Appliances | Central Vacuum, Garage Door Opener |
| ArchitecturalStyle | Raised Bungalow |
| BasementDevelopment | Finished |
| BasementType | Full (finished) |
| ConstructionStyleAttachment | Detached |
| ExteriorFinish | Brick, Stone |
| FoundationType | Block |
| HeatingFuel | Natural Gas |
| HeatingType | Forced Air |
| StoriesTotal | 1 |
| SizeInterior | 1136 Sqft |
| Type | House |
| UtilityWater | Municipal Water |
Land
| Acreage | No |
| LandAmenities | Hospital, Park, Place Of Worship, Public Transit |
| Sewer | Municipal Sewage System |
| SizeDepth | 100 Ft |
| SizeFrontage | 31 Ft |
| SizeTotalText | Under 1/2 Acre |
Rooms
| Level | Type | Length | Width | Dimensions |
|---|---|---|---|---|
| Basement | Storage | 4'2'' x 5'3'' | ||
| Basement | Recreation Room | 15'7'' x 22' | ||
| Basement | Laundry Room | 6'8'' x 12'7'' | ||
| Basement | Kitchen | 10'9'' x 21'11'' | ||
| Basement | 3pc Bathroom | 6'7'' x 5'8'' | ||
| Main Level | Primary Bedroom | 10'11'' x 12'11'' | ||
| Main Level | Living Room | 10'11'' x 18'1'' | ||
| Main Level | Kitchen | 11'4'' x 10'4'' | ||
| Main Level | Dining Room | 11'4'' x 9'10'' | ||
| Main Level | Bedroom | 10'11'' x 10'2'' | ||
| Main Level | Bedroom | 11'4'' x 9'5'' | ||
| Main Level | 4pc Bathroom | 7'11'' x 6'4'' |
https://www.realtor.ca/real-estate/27429530/1223-dunsmure-road-hamilton















































