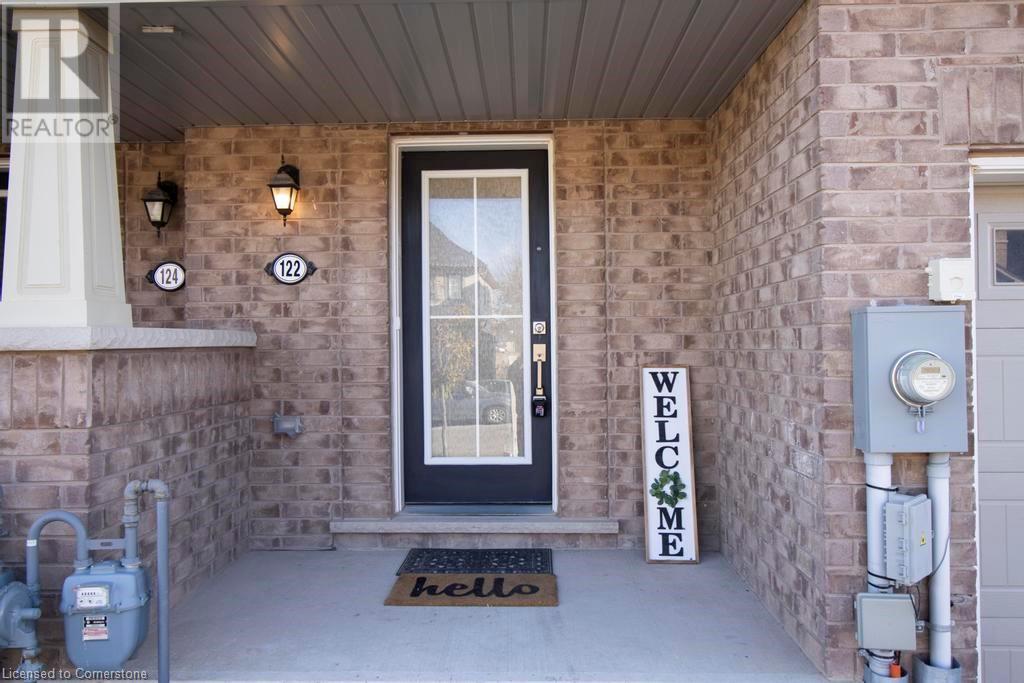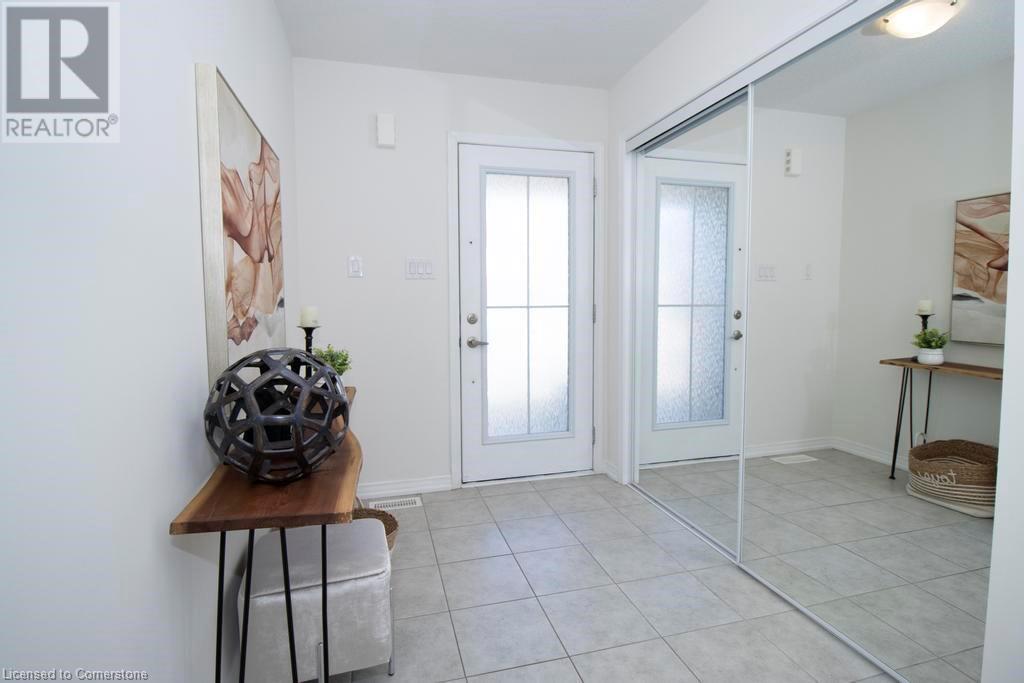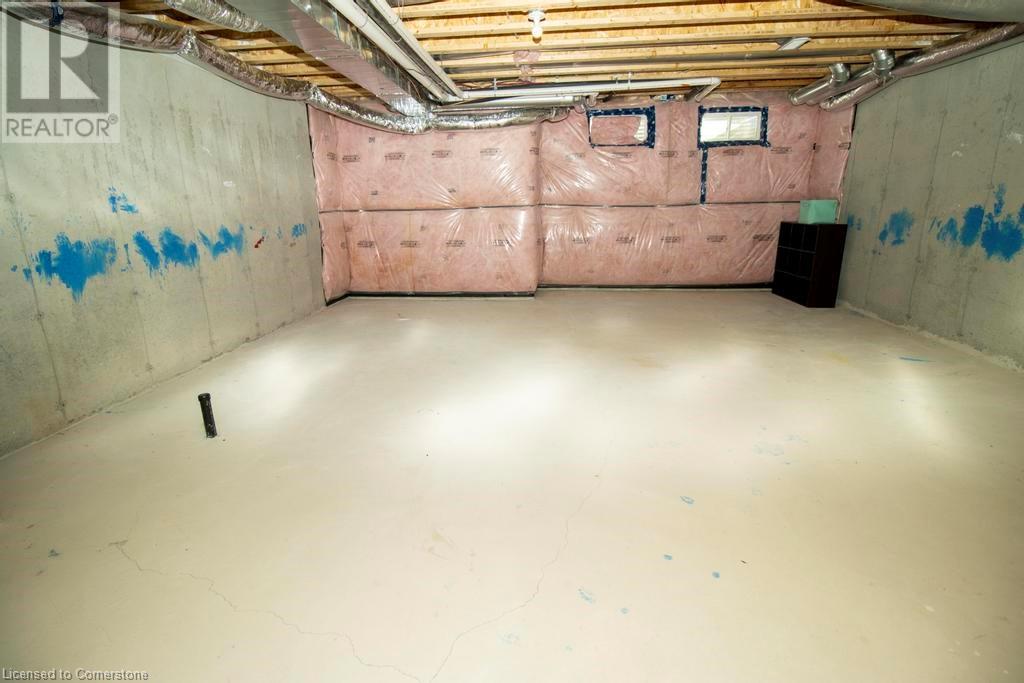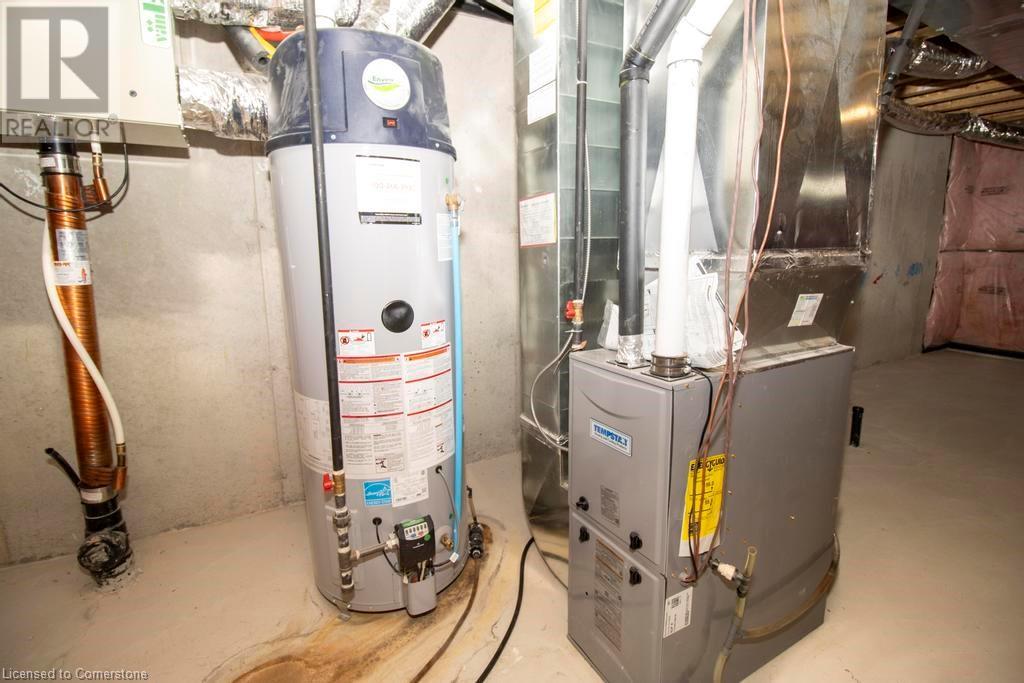122 Munro Circle Brantford, Ontario M3T 0R4
3 Bedroom
3 Bathroom
1514 sqft
2 Level
Central Air Conditioning
Forced Air
$645,000
Beautiful Well Kept Freehold Townhome in High Demand Neighbourhood area of Brantford. Over 1500 sqft above ground with spacious bedrooms. 3 Bedrooms and 2.5 Baths Hardwood Throughout Main Floor and Walkout to Backyard. Ensuite with Spacious Primary bedroom. Large Eat in Kitchen with Centre Island, Upstairs Laundry! Minutes to Hwy 403 & Amenities and Schools. The Neighbourhood is vibrant with young families and kids. (id:57134)
Property Details
| MLS® Number | 40676426 |
| Property Type | Single Family |
| AmenitiesNearBy | Hospital, Schools, Shopping |
| EquipmentType | Water Heater |
| ParkingSpaceTotal | 2 |
| RentalEquipmentType | Water Heater |
Building
| BathroomTotal | 3 |
| BedroomsAboveGround | 3 |
| BedroomsTotal | 3 |
| Appliances | Dishwasher, Dryer, Refrigerator, Stove, Washer, Window Coverings |
| ArchitecturalStyle | 2 Level |
| BasementDevelopment | Unfinished |
| BasementType | Full (unfinished) |
| ConstructedDate | 2019 |
| ConstructionStyleAttachment | Attached |
| CoolingType | Central Air Conditioning |
| ExteriorFinish | Brick |
| FoundationType | Unknown |
| HalfBathTotal | 1 |
| HeatingType | Forced Air |
| StoriesTotal | 2 |
| SizeInterior | 1514 Sqft |
| Type | Row / Townhouse |
| UtilityWater | Municipal Water |
Parking
| Attached Garage |
Land
| Acreage | No |
| LandAmenities | Hospital, Schools, Shopping |
| Sewer | Municipal Sewage System |
| SizeDepth | 92 Ft |
| SizeFrontage | 20 Ft |
| SizeTotalText | Under 1/2 Acre |
| ZoningDescription | H-r4a-46 |
Rooms
| Level | Type | Length | Width | Dimensions |
|---|---|---|---|---|
| Second Level | 3pc Bathroom | Measurements not available | ||
| Second Level | 4pc Bathroom | Measurements not available | ||
| Second Level | Bedroom | 12'0'' x 9'8'' | ||
| Second Level | Bedroom | 9'8'' x 9'8'' | ||
| Second Level | Primary Bedroom | 19'0'' x 13'0'' | ||
| Main Level | 2pc Bathroom | Measurements not available | ||
| Main Level | Kitchen | 21'0'' x 16'1'' | ||
| Main Level | Dining Room | 21'0'' x 16'1'' | ||
| Main Level | Living Room | 19'0'' x 11'0'' |
https://www.realtor.ca/real-estate/27639445/122-munro-circle-brantford
IPRO Realty Ltd.
4145 Fairview Street Unit D
Burlington, Ontario L7L 2A4
4145 Fairview Street Unit D
Burlington, Ontario L7L 2A4







































