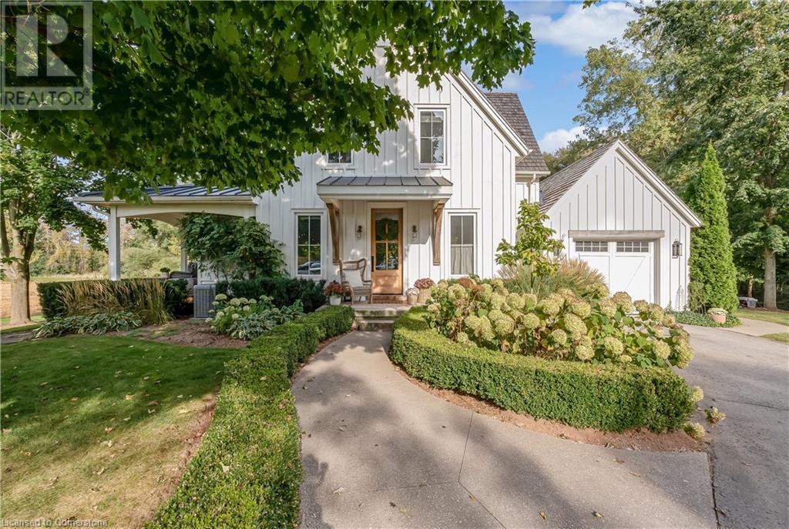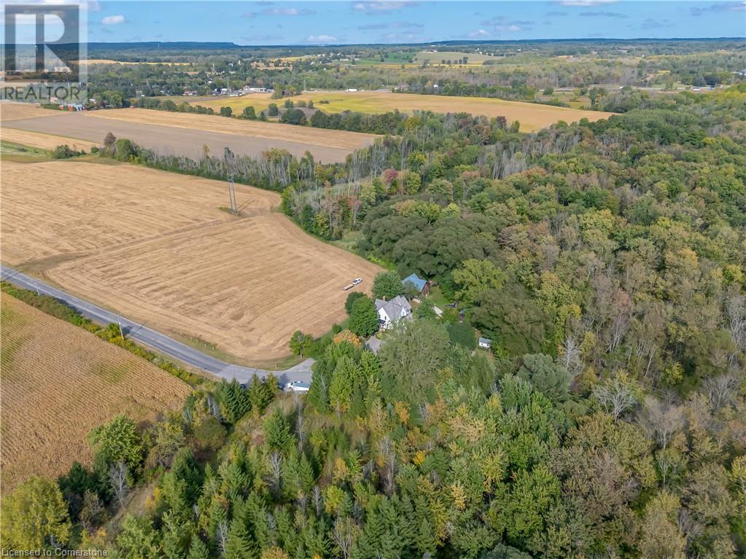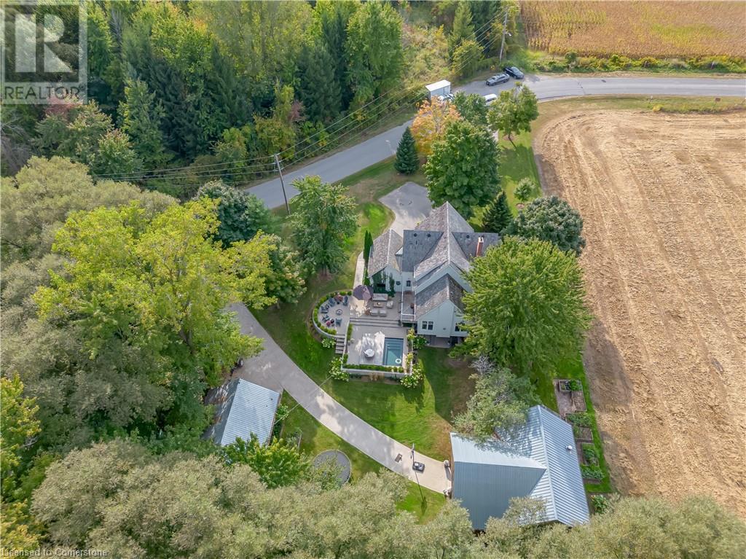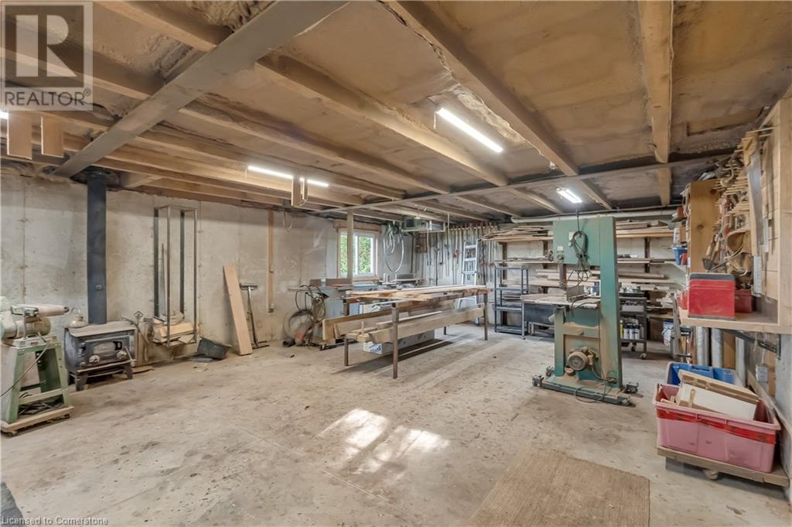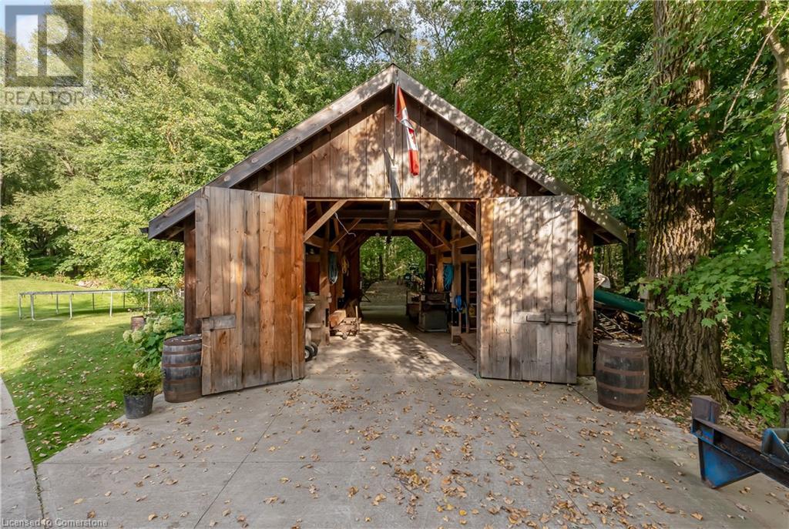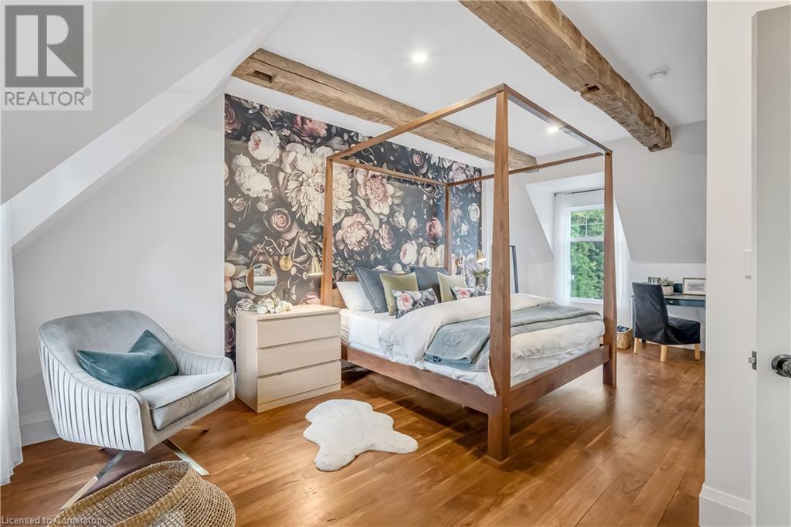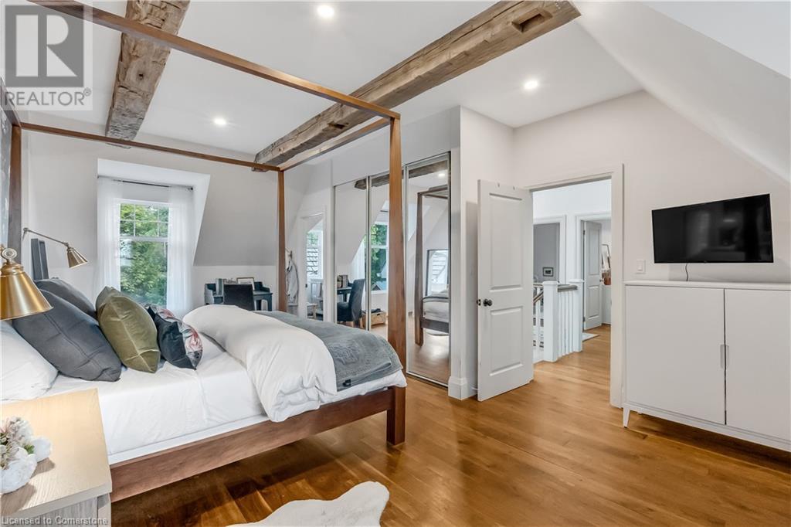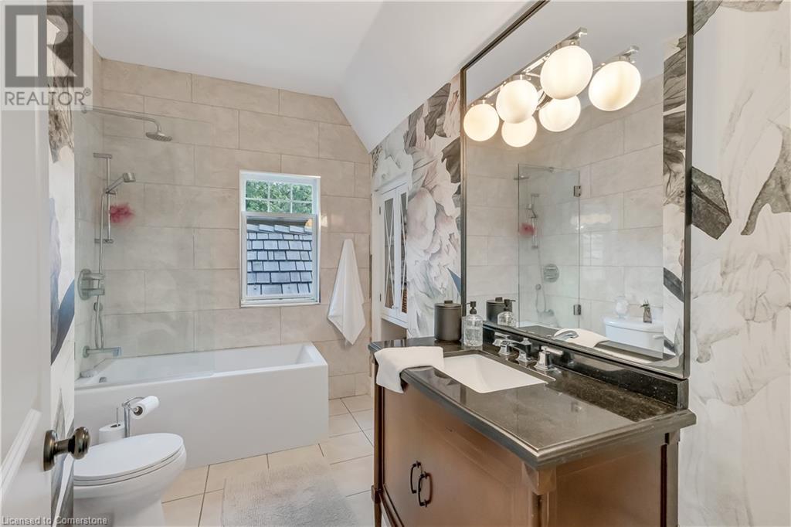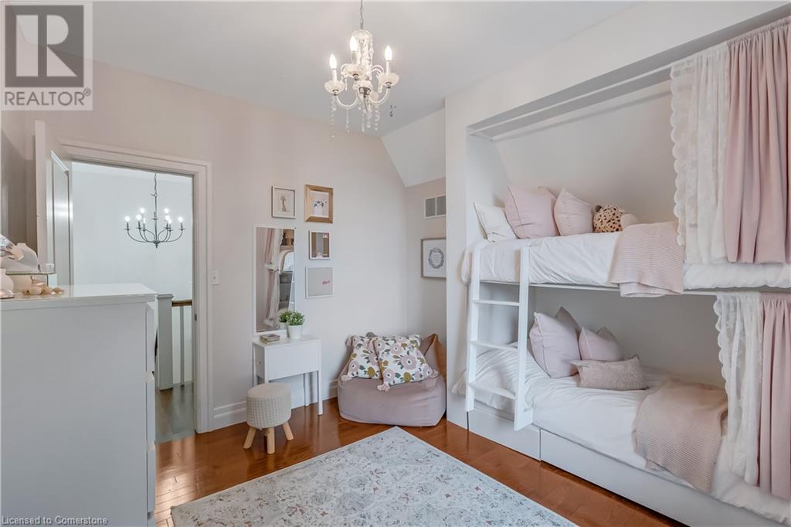1204 Edgewood Road Flamborough, Ontario L8B 1A1
$2,399,900
Welcome to your dream home in the country! 1204 Edgewood Road is the oasis you've been waiting for. Nestled on 26 lush acres, this stunning custom built, 2400 sqft, 4+1 bedroom, farm house is the perfect blend of rustic charm and contemporary elegance. Built in 2000 and fully renovated throughout, the main residence features open-concept living spaces adorned with large windows that flood the interiors with natural light. The sleek kitchen boasts high-end appliances and custom cabinetry, making it a chef’s dream.Two beautifully restored barns add character and functionality, offering a custom glass surround office with heated floors, workshop, drive shed, chicken coop and storage. Each barn retains its original charm while incorporating modern amenities, making them versatile for any use. As you continue to explore the property, you'll discover well-maintained walking trails (including the longest wooden walkway in Flamborough) that wind through scenic landscapes, offering a serene escape into nature during all seasons - providing plenty of room for outdoor activities such as skating, hiking, ATV'ing, gardening, or simply enjoying the picturesque surroundings. With a perfect balance of tranquility and convenience, this property is an ideal retreat for those seeking a modern lifestyle in a serene country setting. Experience the best of both worlds in this enchanting haven. Book your private showing today! (id:57134)
Open House
This property has open houses!
2:00 pm
Ends at:4:00 pm
Property Details
| MLS® Number | 40648412 |
| Property Type | Single Family |
| AmenitiesNearBy | Park, Schools |
| CommunicationType | High Speed Internet |
| CommunityFeatures | Quiet Area |
| EquipmentType | None |
| Features | Conservation/green Belt, Paved Driveway, Crushed Stone Driveway, Country Residential, Automatic Garage Door Opener |
| ParkingSpaceTotal | 11 |
| PoolType | Inground Pool |
| RentalEquipmentType | None |
| Structure | Workshop, Shed, Porch, Barn |
Building
| BathroomTotal | 4 |
| BedroomsAboveGround | 4 |
| BedroomsBelowGround | 1 |
| BedroomsTotal | 5 |
| Appliances | Dishwasher, Dryer, Refrigerator, Water Softener, Washer, Gas Stove(s), Window Coverings |
| ArchitecturalStyle | 2 Level |
| BasementDevelopment | Finished |
| BasementType | Full (finished) |
| ConstructionStyleAttachment | Detached |
| CoolingType | Central Air Conditioning |
| ExteriorFinish | Brick Veneer, Vinyl Siding |
| FireplaceFuel | Wood,wood |
| FireplacePresent | Yes |
| FireplaceTotal | 3 |
| FireplaceType | Stove,other - See Remarks |
| FoundationType | Poured Concrete |
| HalfBathTotal | 1 |
| HeatingFuel | Natural Gas |
| StoriesTotal | 2 |
| SizeInterior | 2400 Sqft |
| Type | House |
| UtilityWater | Well |
Parking
| Attached Garage |
Land
| AccessType | Road Access |
| Acreage | Yes |
| LandAmenities | Park, Schools |
| LandscapeFeatures | Lawn Sprinkler, Landscaped |
| Sewer | Septic System |
| SizeTotalText | 25 - 50 Acres |
| ZoningDescription | P8 |
Rooms
| Level | Type | Length | Width | Dimensions |
|---|---|---|---|---|
| Second Level | 4pc Bathroom | Measurements not available | ||
| Second Level | Bedroom | 10'2'' x 12'2'' | ||
| Second Level | Bedroom | 10'2'' x 10'8'' | ||
| Second Level | Bedroom | 10'4'' x 11'3'' | ||
| Second Level | Full Bathroom | Measurements not available | ||
| Second Level | Primary Bedroom | 13'4'' x 22'1'' | ||
| Basement | Cold Room | 5'8'' x 9'6'' | ||
| Basement | Utility Room | 10'11'' x 15'9'' | ||
| Basement | Bedroom | 15'6'' x 10'11'' | ||
| Basement | 3pc Bathroom | Measurements not available | ||
| Basement | Recreation Room | 12'9'' x 28'4'' | ||
| Basement | Family Room | 10'11'' x 15'9'' | ||
| Main Level | Living Room | 12'3'' x 19'0'' | ||
| Main Level | Dining Room | 14'1'' x 29'5'' | ||
| Main Level | Mud Room | 14'2'' x 5'0'' | ||
| Main Level | 2pc Bathroom | Measurements not available | ||
| Main Level | Laundry Room | 10'1'' x 6'3'' | ||
| Main Level | Kitchen | 11'1'' x 19'1'' | ||
| Main Level | Office | 9'2'' x 12'0'' |
Utilities
| Cable | Available |
| Electricity | Available |
| Natural Gas | Available |
| Telephone | Available |
https://www.realtor.ca/real-estate/27440685/1204-edgewood-road-flamborough
3185 Harvester Rd., Unit #1a
Burlington, Ontario L7N 3N8


