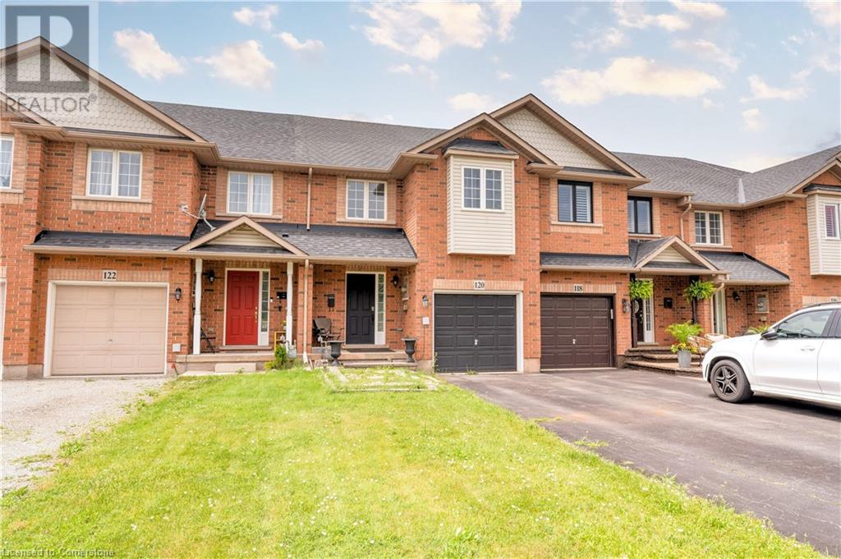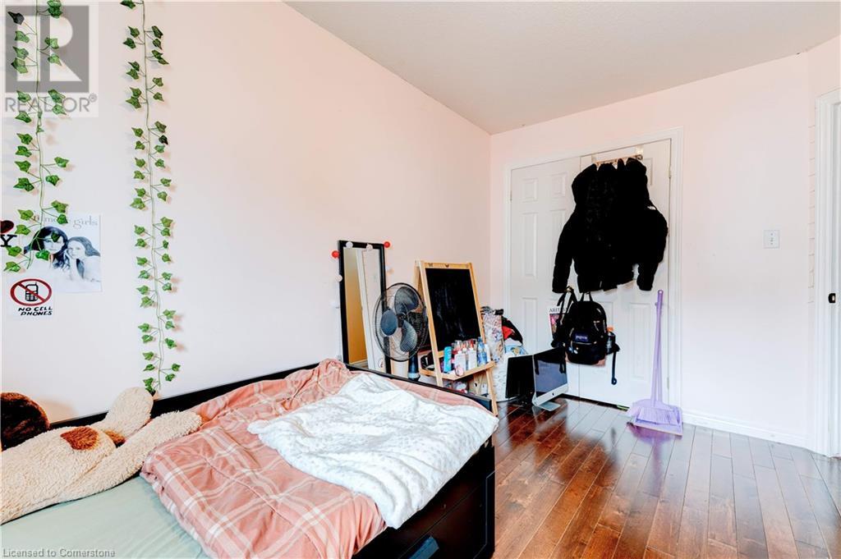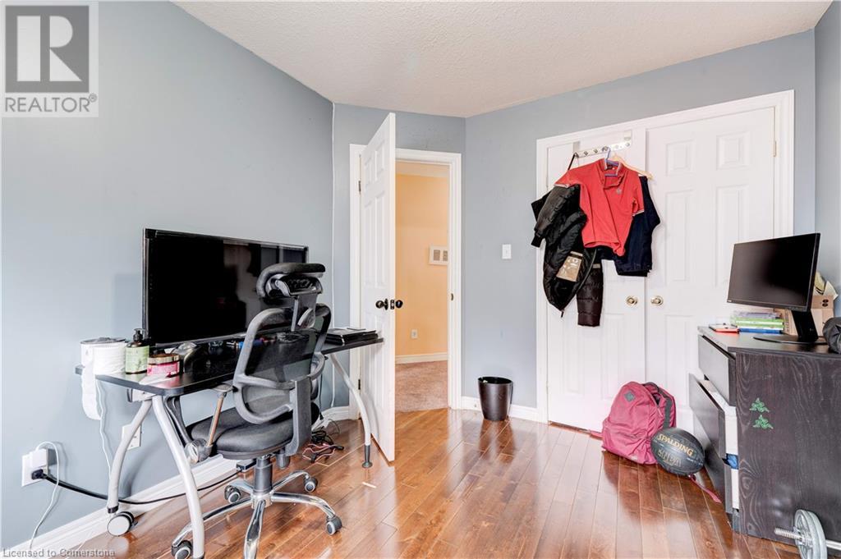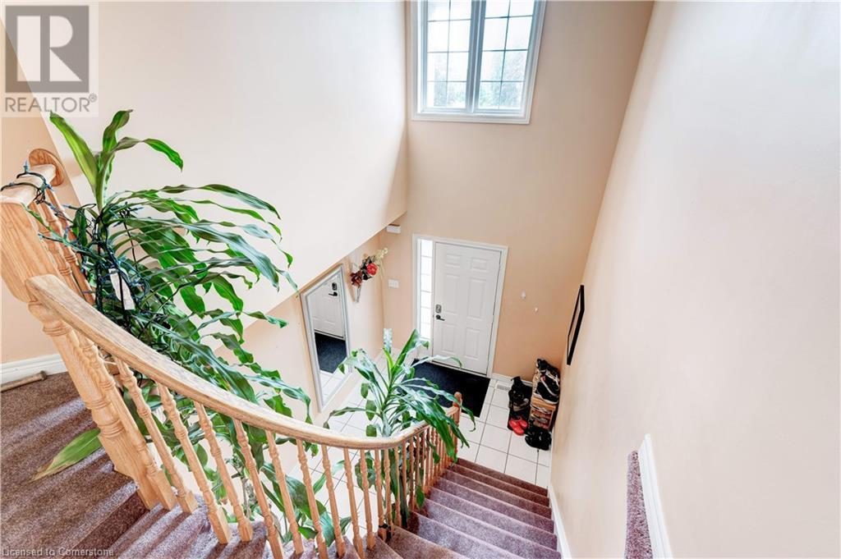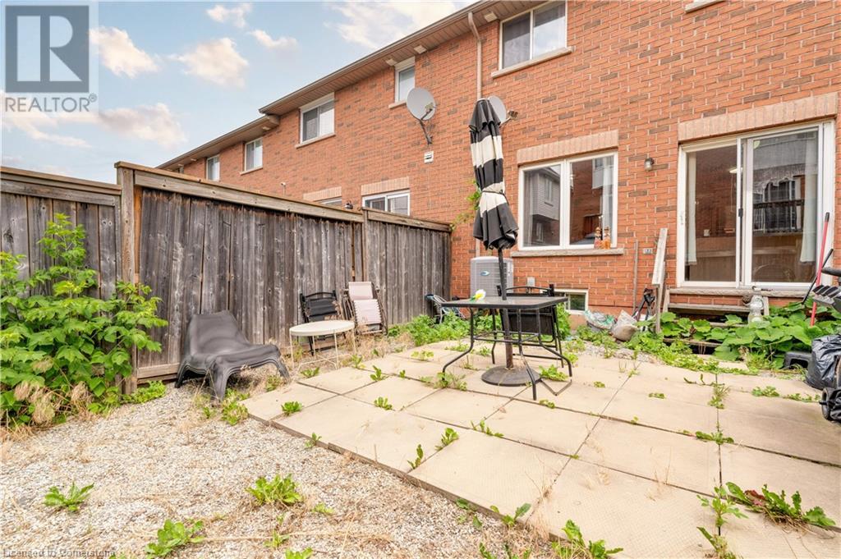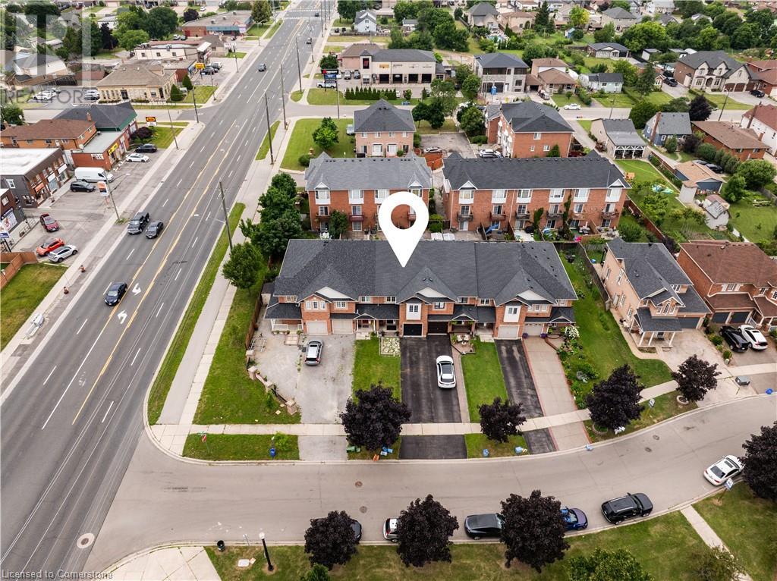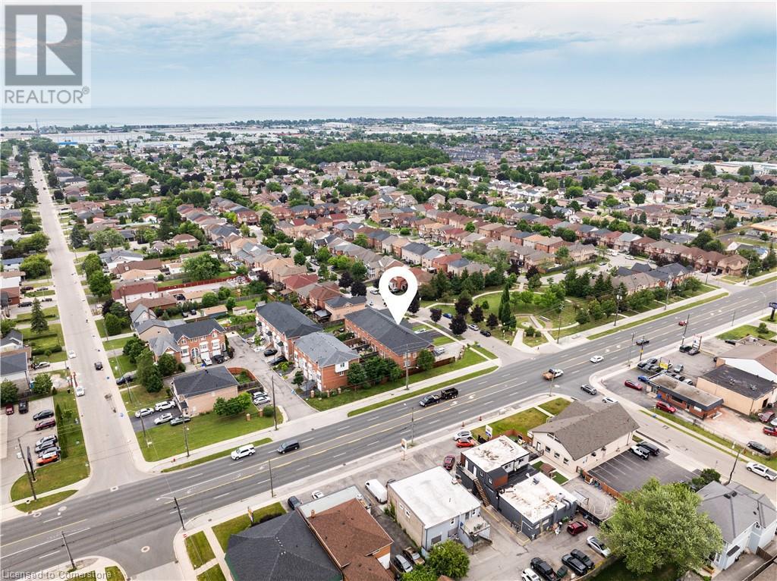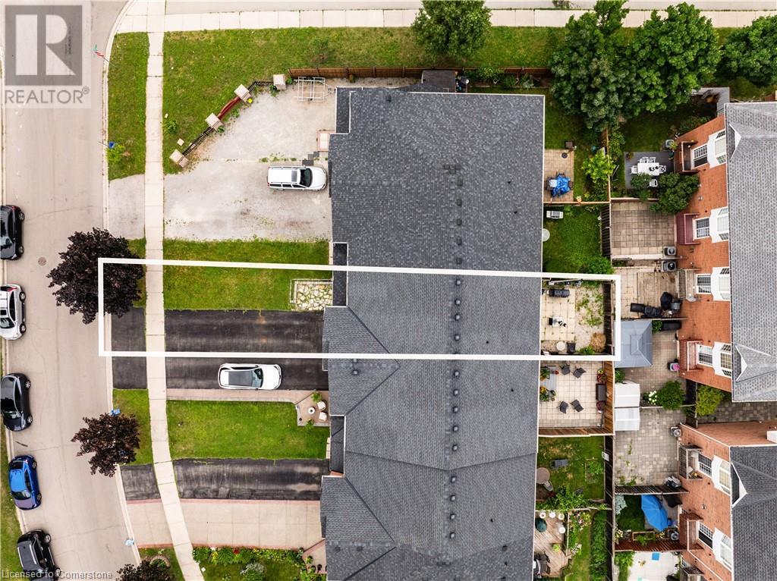120 Peachwood Crescent Stoney Creek, Ontario L8E 5Z8
3 Bedroom
3 Bathroom
1,614 ft2
2 Level
Central Air Conditioning
Forced Air
$659,000
Spacious freehold townhouse in a convenient Stoney Creek location. Featuring 3 bedrooms, 3 bathrooms, and 1,614 sq ft, this home offers great potential. The partially finished basement provides additional space for customization. Enjoy the private yard, single attached garage, and driveway parking for 2 vehicles. This property needs some TLC, making it a perfect opportunity for those looking to add their personal touch. Located in a prime location in Stoney Creek close to all amenities including public transit, QEW, schools, shopping, restaurants, and more! All appliances, furnace, air condition and roof are under 5 Years old. (id:57134)
Property Details
| MLS® Number | 40672638 |
| Property Type | Single Family |
| Amenities Near By | Hospital, Playground, Public Transit, Schools, Shopping |
| Community Features | School Bus |
| Equipment Type | Water Heater |
| Features | Paved Driveway, Automatic Garage Door Opener |
| Parking Space Total | 3 |
| Rental Equipment Type | Water Heater |
Building
| Bathroom Total | 3 |
| Bedrooms Above Ground | 3 |
| Bedrooms Total | 3 |
| Appliances | Dishwasher, Dryer, Stove, Washer, Window Coverings |
| Architectural Style | 2 Level |
| Basement Development | Partially Finished |
| Basement Type | Full (partially Finished) |
| Construction Style Attachment | Attached |
| Cooling Type | Central Air Conditioning |
| Exterior Finish | Brick |
| Foundation Type | Poured Concrete |
| Half Bath Total | 1 |
| Heating Fuel | Natural Gas |
| Heating Type | Forced Air |
| Stories Total | 2 |
| Size Interior | 1,614 Ft2 |
| Type | Row / Townhouse |
| Utility Water | Municipal Water |
Parking
| Attached Garage |
Land
| Access Type | Highway Access, Highway Nearby |
| Acreage | No |
| Land Amenities | Hospital, Playground, Public Transit, Schools, Shopping |
| Sewer | Municipal Sewage System |
| Size Depth | 115 Ft |
| Size Frontage | 20 Ft |
| Size Total Text | Under 1/2 Acre |
| Zoning Description | Rm2-7 |
Rooms
| Level | Type | Length | Width | Dimensions |
|---|---|---|---|---|
| Second Level | 4pc Bathroom | Measurements not available | ||
| Second Level | Bedroom | 9'5'' x 13'8'' | ||
| Second Level | Bedroom | 9'7'' x 13'5'' | ||
| Second Level | Full Bathroom | Measurements not available | ||
| Second Level | Primary Bedroom | 11'5'' x 23'2'' | ||
| Basement | Recreation Room | 12'10'' x 14'10'' | ||
| Main Level | 2pc Bathroom | Measurements not available | ||
| Main Level | Family Room | 10'2'' x 13'5'' | ||
| Main Level | Dining Room | 10'2'' x 11'4'' | ||
| Main Level | Kitchen | 8'9'' x 8'7'' | ||
| Main Level | Breakfast | 8'9'' x 6'9'' |
https://www.realtor.ca/real-estate/27612396/120-peachwood-crescent-stoney-creek
Keller Williams Edge Realty, Brokerage
3185 Harvester Rd., Unit #1a
Burlington, Ontario L7N 3N8
3185 Harvester Rd., Unit #1a
Burlington, Ontario L7N 3N8

Keller Williams Edge Realty, Brokerage
3185 Harvester Rd, Unit #1
Burlington, Ontario L7N 3N8
3185 Harvester Rd, Unit #1
Burlington, Ontario L7N 3N8


