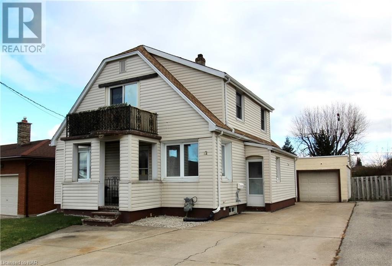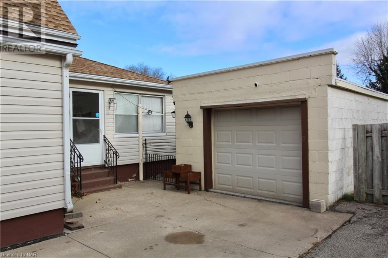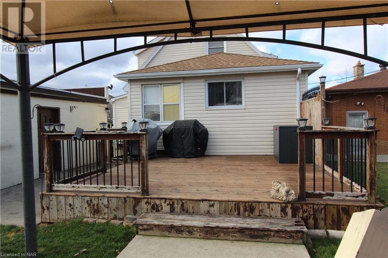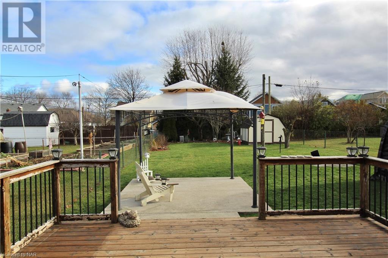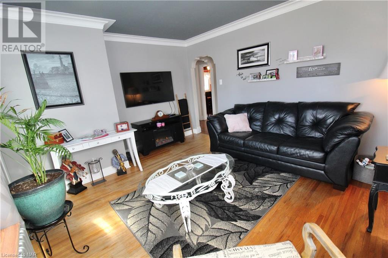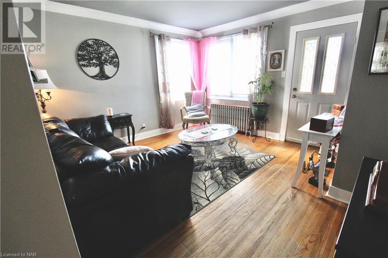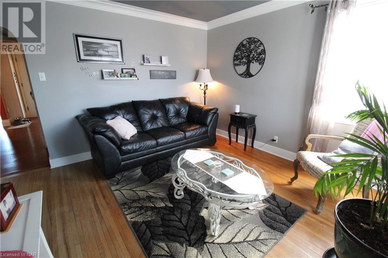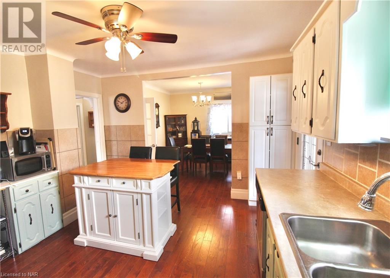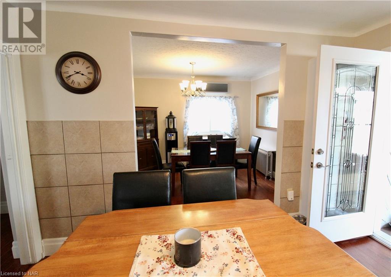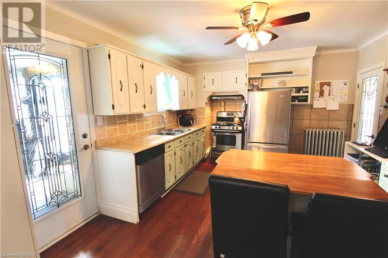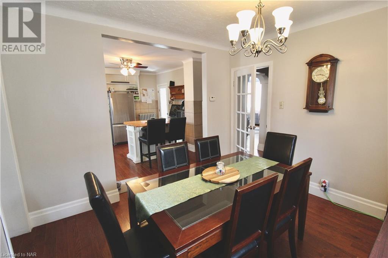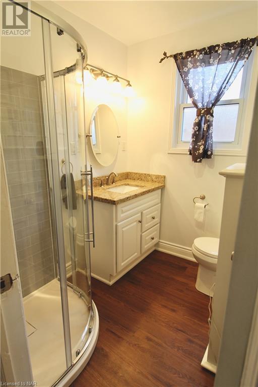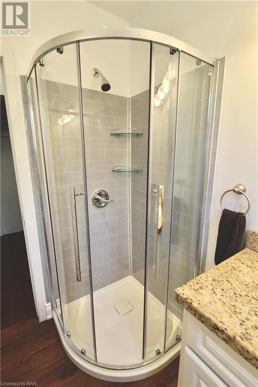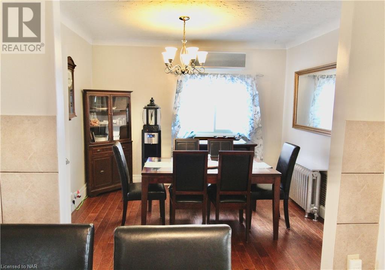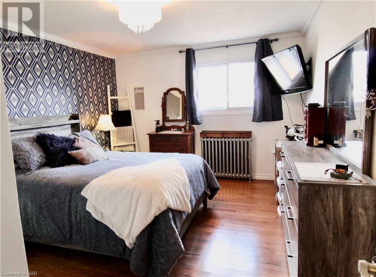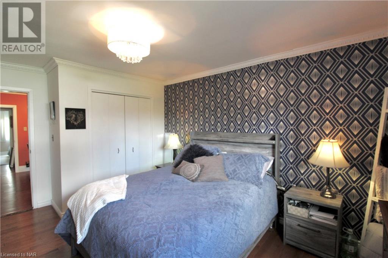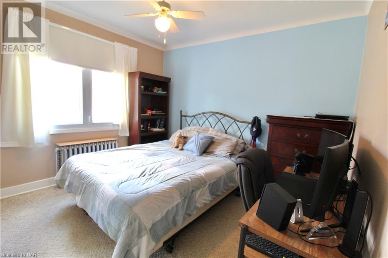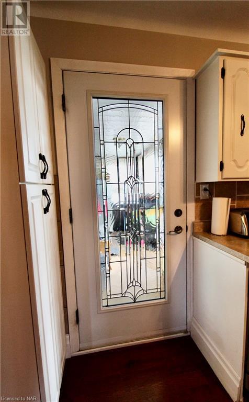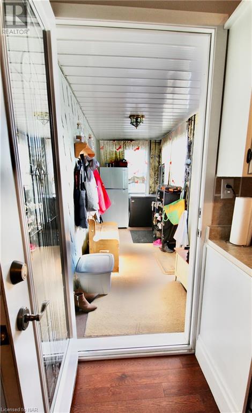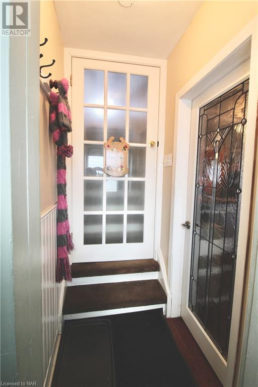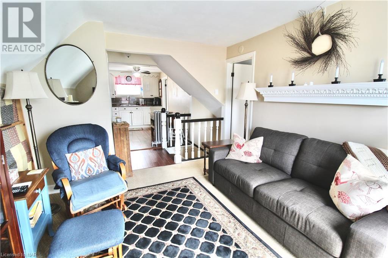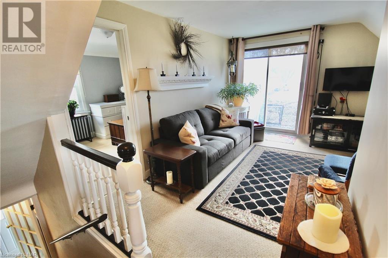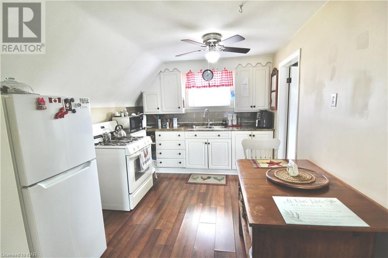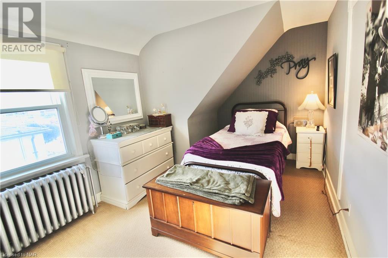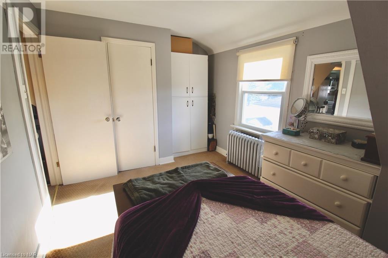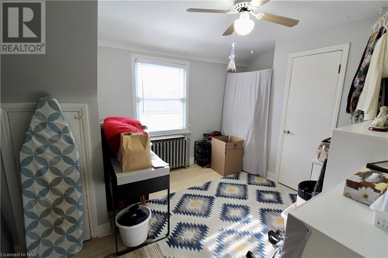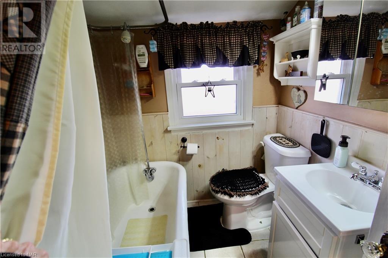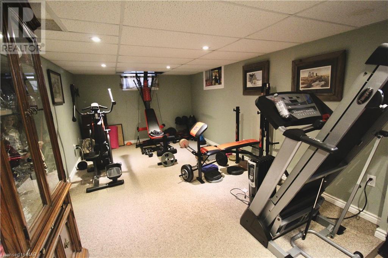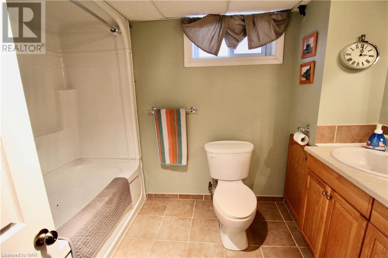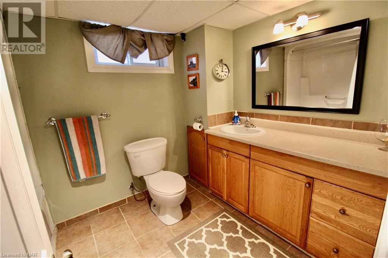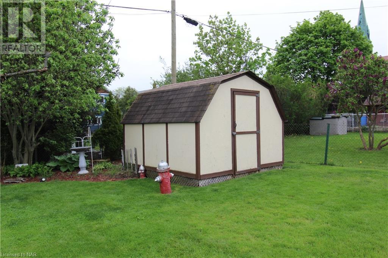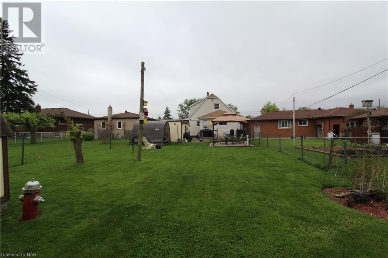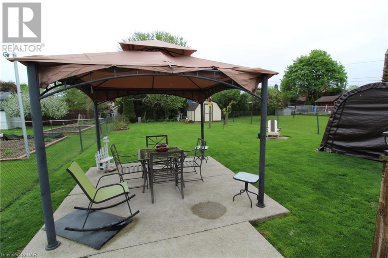4 Bedroom
3 Bathroom
1400
Ductless, Wall Unit
Hot Water Radiator Heat
$679,500
Great solid House with in-law suite, on Brock University's bus route. The loved house currently has 2 generations living here, so Vacant possession is available-SET YOUR OWN RENTAL RATES, or live with a family member. This quiet house boasts New windows top to bottom, New exterior doors, New Boiler system, Updated wiring and plumbing, Newer roof with 25 year shingles. There is 2 large bedrooms on the main floor, Living room, dining room, kitchen with mud room, & a updated bathroom (New this spring). The second floor has 2 bedrooms, bathroom, full kitchen/ living room and a balcony. Basement has a finished rec room, 3rd bath, with jetted tub, laundry crafts room. Or this space can easily be made into a 3rd Unit bringing in a THIRD income. Outside, there is a garage, concrete drive with loads of parking, fully fenced yard and 2 decks. Walking distance to schools, shopping and parks and bus system. (id:57134)
Property Details
|
MLS® Number
|
40579929 |
|
Property Type
|
Single Family |
|
Amenities Near By
|
Playground, Public Transit, Schools, Shopping |
|
Equipment Type
|
Water Heater |
|
Features
|
In-law Suite |
|
Parking Space Total
|
5 |
|
Rental Equipment Type
|
Water Heater |
|
Structure
|
Shed |
Building
|
Bathroom Total
|
3 |
|
Bedrooms Above Ground
|
4 |
|
Bedrooms Total
|
4 |
|
Appliances
|
Dishwasher, Dryer, Refrigerator, Washer, Gas Stove(s), Window Coverings |
|
Basement Development
|
Partially Finished |
|
Basement Type
|
Full (partially Finished) |
|
Constructed Date
|
1954 |
|
Construction Material
|
Concrete Block, Concrete Walls |
|
Construction Style Attachment
|
Detached |
|
Cooling Type
|
Ductless, Wall Unit |
|
Exterior Finish
|
Aluminum Siding, Concrete |
|
Fire Protection
|
Security System |
|
Fixture
|
Ceiling Fans |
|
Heating Type
|
Hot Water Radiator Heat |
|
Stories Total
|
2 |
|
Size Interior
|
1400 |
|
Type
|
House |
|
Utility Water
|
Municipal Water |
Parking
Land
|
Acreage
|
No |
|
Land Amenities
|
Playground, Public Transit, Schools, Shopping |
|
Sewer
|
Municipal Sewage System |
|
Size Depth
|
165 Ft |
|
Size Frontage
|
43 Ft |
|
Size Total Text
|
Under 1/2 Acre |
|
Zoning Description
|
R2 |
Rooms
| Level |
Type |
Length |
Width |
Dimensions |
|
Second Level |
Bedroom |
|
|
12'10'' x 9'0'' |
|
Second Level |
3pc Bathroom |
|
|
Measurements not available |
|
Second Level |
Bedroom |
|
|
12'0'' x 10'0'' |
|
Second Level |
Living Room |
|
|
12'6'' x 10'6'' |
|
Second Level |
Eat In Kitchen |
|
|
12'6'' x 9'0'' |
|
Basement |
Laundry Room |
|
|
8'2'' x 10'10'' |
|
Basement |
Utility Room |
|
|
12'0'' x 10'10'' |
|
Basement |
Recreation Room |
|
|
24'0'' x 10' |
|
Basement |
3pc Bathroom |
|
|
Measurements not available |
|
Main Level |
3pc Bathroom |
|
|
Measurements not available |
|
Main Level |
Bedroom |
|
|
11'0'' x 10'0'' |
|
Main Level |
Primary Bedroom |
|
|
15'6'' x 11'6'' |
|
Main Level |
Living Room |
|
|
14'0'' x 12'0'' |
|
Main Level |
Dining Room |
|
|
12'0'' x 10'0'' |
|
Main Level |
Kitchen |
|
|
13'0'' x 12'0'' |
https://www.realtor.ca/real-estate/26824692/12-west-street-s-thorold

