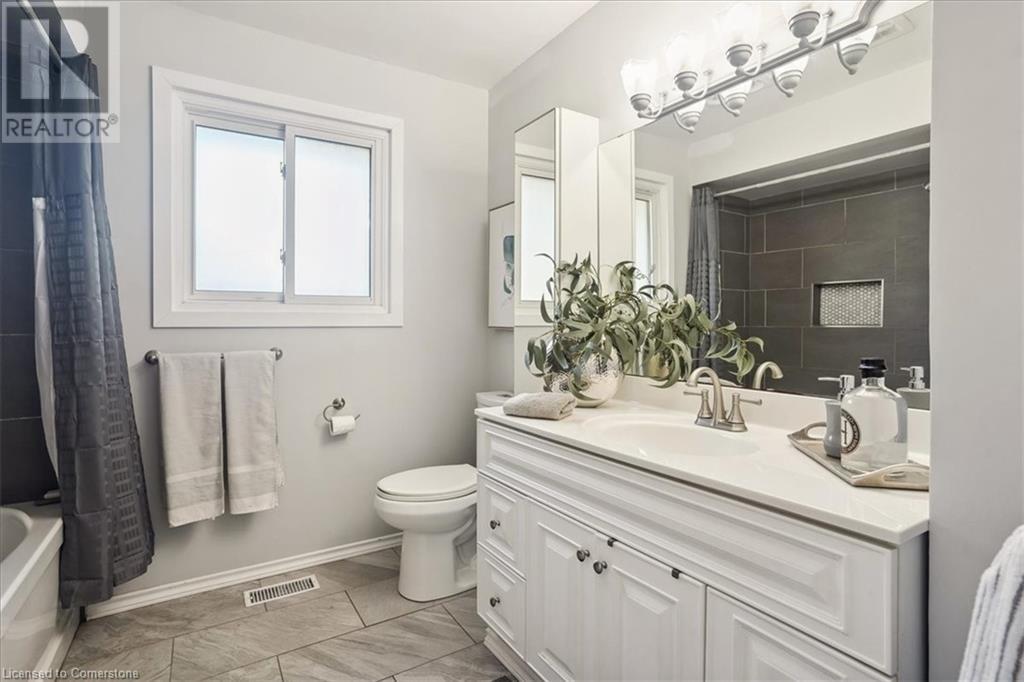4 Bedroom
2 Bathroom
1531 sqft
2 Level
Central Air Conditioning
Forced Air
$674,900
Located in the desirable Brier Park neighbourhood, 12 Morning Dew Dr. is a charming 2-storey detached home that offers modern style and family-friendly living. With 4 spacious bedrooms and 1.5 bathrooms, this home provides plenty of room for comfortable living. The bright and inviting living room, with its warm hardwood floors and large windows, creates a welcoming and airy atmosphere, perfect for both relaxation and entertaining. The main floor also features a modern, eat-in kitchen with sleek grey cabinetry, stainless steel appliances, quartz countertops, ceramic tile flooring, subway tile backsplash, and ample pot lighting. Whether cooking for the family or hosting, the kitchen offers plenty of space with a light and fresh feel. A convenient 2-piece bathroom completes this level. Upstairs, all four bedrooms feature hardwood floors and closets. The 3-piece bathroom includes modern grey tiles, a spacious vanity, and a large mirror that enhances the room's brightness. The unfinished basement offers great potential for extra living space or storage. Outside, the backyard boasts a large, covered deck for outdoor dining and relaxation. The fully fenced yard provides privacy and is perfect for children or pets. Close to schools, parks, and amenities, with easy highway access and walking distance to Brier Park, this home combines comfort and convenience. (id:57134)
Property Details
|
MLS® Number
|
40649775 |
|
Property Type
|
Single Family |
|
AmenitiesNearBy
|
Golf Nearby, Schools |
|
CommunityFeatures
|
Community Centre |
|
EquipmentType
|
Water Heater |
|
ParkingSpaceTotal
|
4 |
|
RentalEquipmentType
|
Water Heater |
Building
|
BathroomTotal
|
2 |
|
BedroomsAboveGround
|
4 |
|
BedroomsTotal
|
4 |
|
Appliances
|
Dishwasher, Dryer, Refrigerator, Stove, Water Softener, Washer, Window Coverings |
|
ArchitecturalStyle
|
2 Level |
|
BasementDevelopment
|
Unfinished |
|
BasementType
|
Full (unfinished) |
|
ConstructedDate
|
1968 |
|
ConstructionStyleAttachment
|
Detached |
|
CoolingType
|
Central Air Conditioning |
|
ExteriorFinish
|
Brick |
|
HalfBathTotal
|
1 |
|
HeatingFuel
|
Natural Gas |
|
HeatingType
|
Forced Air |
|
StoriesTotal
|
2 |
|
SizeInterior
|
1531 Sqft |
|
Type
|
House |
|
UtilityWater
|
Municipal Water |
Land
|
AccessType
|
Road Access |
|
Acreage
|
No |
|
LandAmenities
|
Golf Nearby, Schools |
|
Sewer
|
Municipal Sewage System |
|
SizeDepth
|
100 Ft |
|
SizeFrontage
|
50 Ft |
|
SizeTotalText
|
Under 1/2 Acre |
|
ZoningDescription
|
R1b |
Rooms
| Level |
Type |
Length |
Width |
Dimensions |
|
Second Level |
Bedroom |
|
|
9'2'' x 8'1'' |
|
Second Level |
4pc Bathroom |
|
|
Measurements not available |
|
Second Level |
Bedroom |
|
|
9'7'' x 11'8'' |
|
Second Level |
Bedroom |
|
|
10'4'' x 14'0'' |
|
Second Level |
Primary Bedroom |
|
|
13'1'' x 14'0'' |
|
Basement |
Utility Room |
|
|
Measurements not available |
|
Basement |
Storage |
|
|
Measurements not available |
|
Main Level |
Living Room |
|
|
17'0'' x 14'0'' |
|
Main Level |
2pc Bathroom |
|
|
Measurements not available |
|
Main Level |
Dinette |
|
|
10'0'' x 10'8'' |
|
Main Level |
Kitchen |
|
|
12'0'' x 10'8'' |
|
Main Level |
Foyer |
|
|
Measurements not available |
https://www.realtor.ca/real-estate/27443331/12-morning-dew-drive-brantford
Royal LePage State Realty
987 Rymal Road Suite 100
Hamilton,
Ontario
L8W 3M2
(905) 574-4600



















































