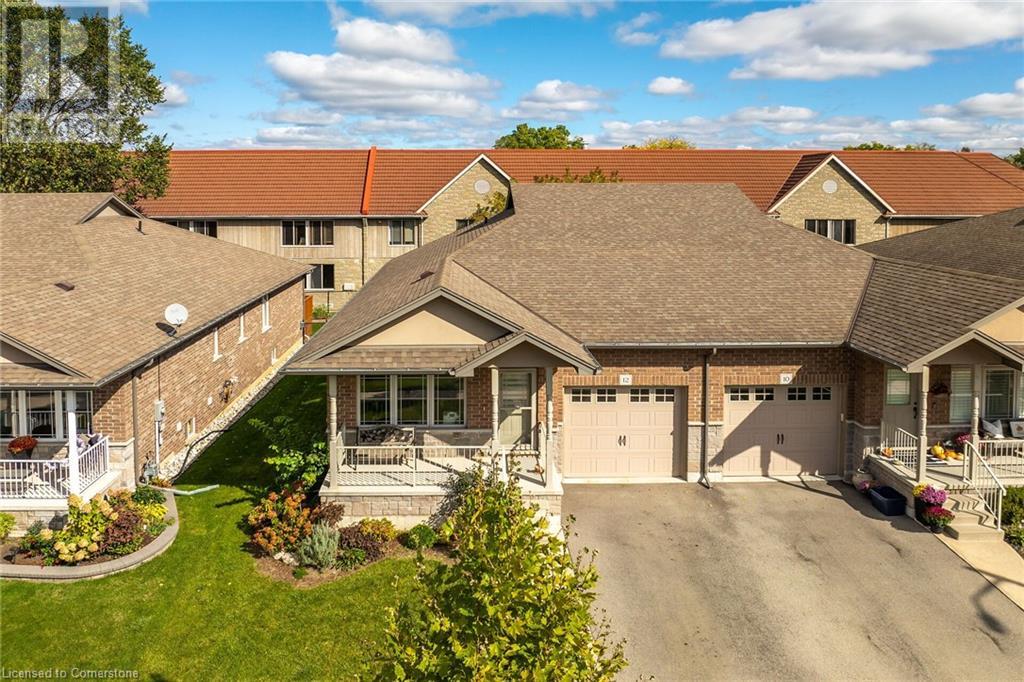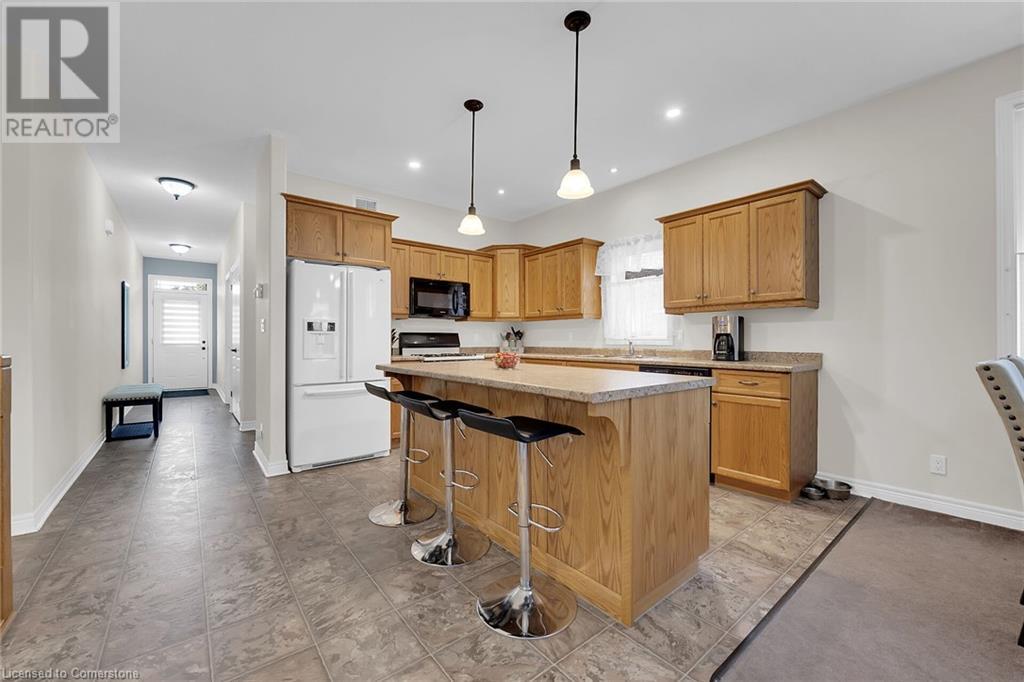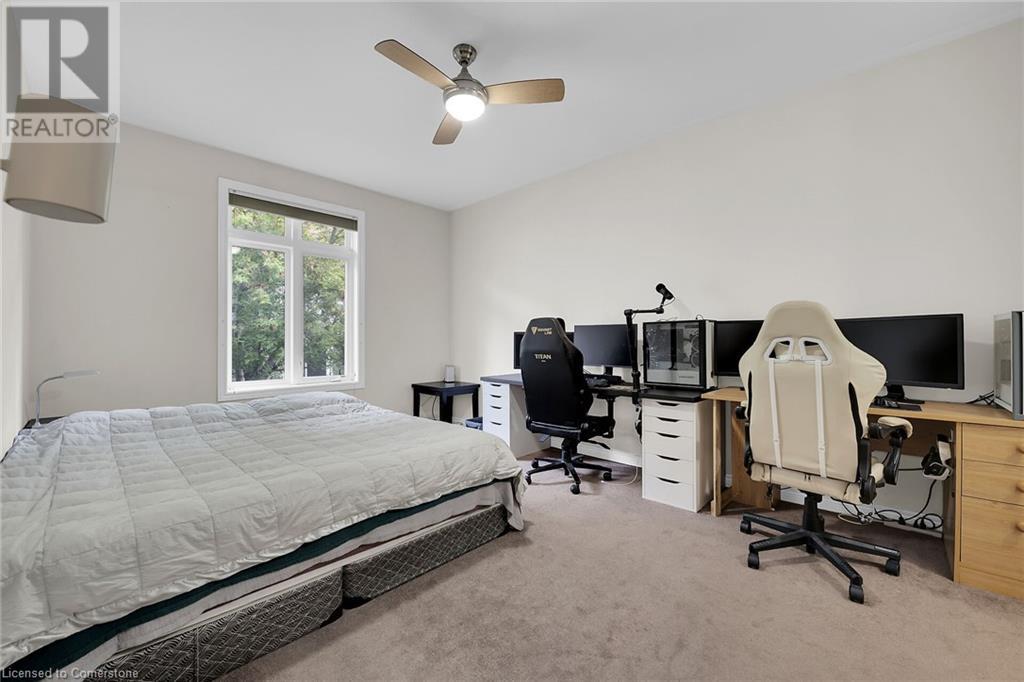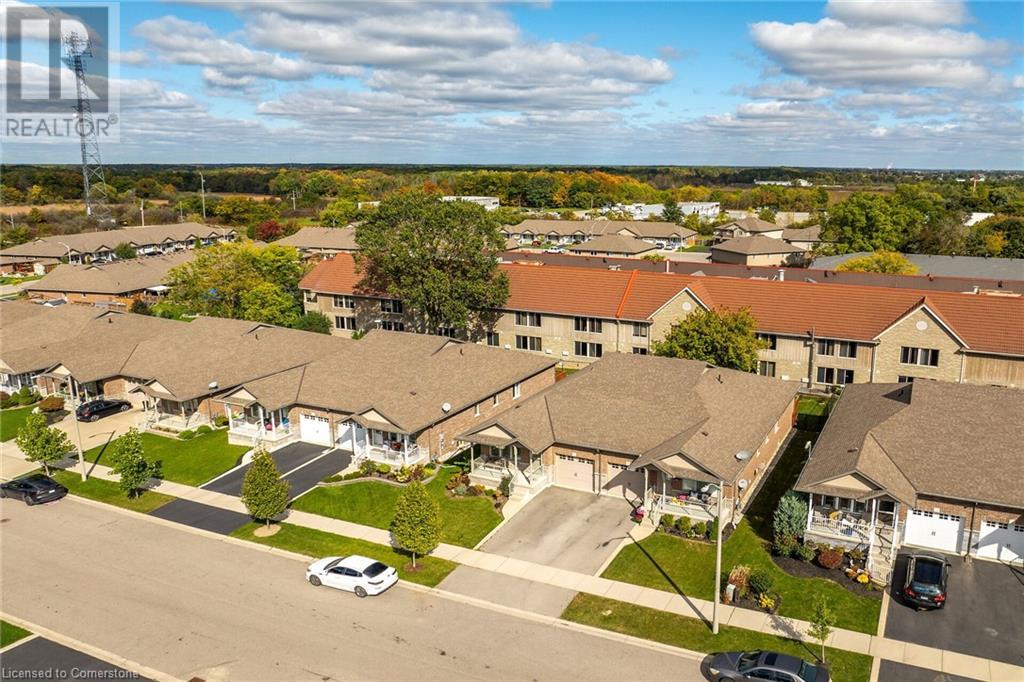3 Bedroom
2 Bathroom
1394 sqft
Bungalow
Central Air Conditioning
Forced Air
$649,900
Experience desired one level life style while enjoying the tranquility that this court location offers. Ftrs attractive brick/stone/sided semi-detached bungalow located in popular, newer subdivision located in Hagersville’s preferred north quadrant. Offers close proximity to schools, arena/ballpark, downtown shops/eateries & Timmies - 30 min commute to Hamilton, Brantford & 403. Positioned handsomely on landscaped lot, this 2014 “Henry Boer” built home reflects quality craftsmanship with attention to detail inside & out! Welcoming covered front veranda provides stately entry to 1,394sf of tastefully presented living area, 1,394sf partially finished basement level + 237sf attached garage. Introduces open concept kitchen sporting designer island & SS appliances segues to comfortable living/dining room combination enhanced w/n/g fireplace & sliding door walk-out to 12x12 elevated entertainment deck & private fenced yard. Continues to elegant primary bedroom wing boasting personal 4pc en-suite & walk-in closet, 4pc main bath, convenient laundry room incs direct garage entry - completed w/multi-functional guest bedroom or possible office. Dramatic 9ft ceilings compliment the stylish, neutral décor w/distinct flair. Open & airy spacious lower level introduces large bedroom, semi-finished family room ftrs drywalled perimeter walls, rough-in bath & large utility/storage room. Complete the basement level your own way - with minimal cost - increasing living space considerably. Extras inc n/g furnace, AC, HRV air exchange, 100 amp hydro, paved drive w/concrete curbs & much more! The “Perfect” Young Family, Snowbird or Retiree Venue! Discover “Happiness in Hagersville” - meeting most everyone’s budget. (id:57134)
Property Details
|
MLS® Number
|
40656029 |
|
Property Type
|
Single Family |
|
AmenitiesNearBy
|
Hospital, Park, Place Of Worship |
|
Features
|
Paved Driveway |
|
ParkingSpaceTotal
|
2 |
Building
|
BathroomTotal
|
2 |
|
BedroomsAboveGround
|
2 |
|
BedroomsBelowGround
|
1 |
|
BedroomsTotal
|
3 |
|
Appliances
|
Dishwasher, Dryer, Refrigerator, Stove, Washer, Microwave Built-in, Garage Door Opener |
|
ArchitecturalStyle
|
Bungalow |
|
BasementDevelopment
|
Partially Finished |
|
BasementType
|
Full (partially Finished) |
|
ConstructedDate
|
2014 |
|
ConstructionStyleAttachment
|
Semi-detached |
|
CoolingType
|
Central Air Conditioning |
|
ExteriorFinish
|
Brick, Stone |
|
FoundationType
|
Poured Concrete |
|
HeatingFuel
|
Natural Gas |
|
HeatingType
|
Forced Air |
|
StoriesTotal
|
1 |
|
SizeInterior
|
1394 Sqft |
|
Type
|
House |
|
UtilityWater
|
Municipal Water |
Parking
Land
|
AccessType
|
Road Access |
|
Acreage
|
No |
|
LandAmenities
|
Hospital, Park, Place Of Worship |
|
Sewer
|
Municipal Sewage System |
|
SizeDepth
|
110 Ft |
|
SizeFrontage
|
34 Ft |
|
SizeIrregular
|
0.086 |
|
SizeTotal
|
0.086 Ac|under 1/2 Acre |
|
SizeTotalText
|
0.086 Ac|under 1/2 Acre |
|
ZoningDescription
|
R2 |
Rooms
| Level |
Type |
Length |
Width |
Dimensions |
|
Basement |
Other |
|
|
7'7'' x 7'2'' |
|
Basement |
Family Room |
|
|
25'3'' x 18'2'' |
|
Basement |
Bedroom |
|
|
9'1'' x 13'9'' |
|
Basement |
Utility Room |
|
|
30'2'' x 13'8'' |
|
Basement |
Other |
|
|
8'2'' x 7'7'' |
|
Main Level |
4pc Bathroom |
|
|
6'7'' x 7'9'' |
|
Main Level |
Laundry Room |
|
|
7'9'' x 5'8'' |
|
Main Level |
Primary Bedroom |
|
|
11'5'' x 15'9'' |
|
Main Level |
Living Room/dining Room |
|
|
13'9'' x 16'6'' |
|
Main Level |
Eat In Kitchen |
|
|
14'0'' x 21'2'' |
|
Main Level |
Bedroom |
|
|
12'0'' x 9'9'' |
|
Main Level |
3pc Bathroom |
|
|
8'9'' x 6'5'' |
|
Main Level |
Foyer |
|
|
4'0'' x 24'0'' |
https://www.realtor.ca/real-estate/27531521/12-macneil-court-hagersville




















































