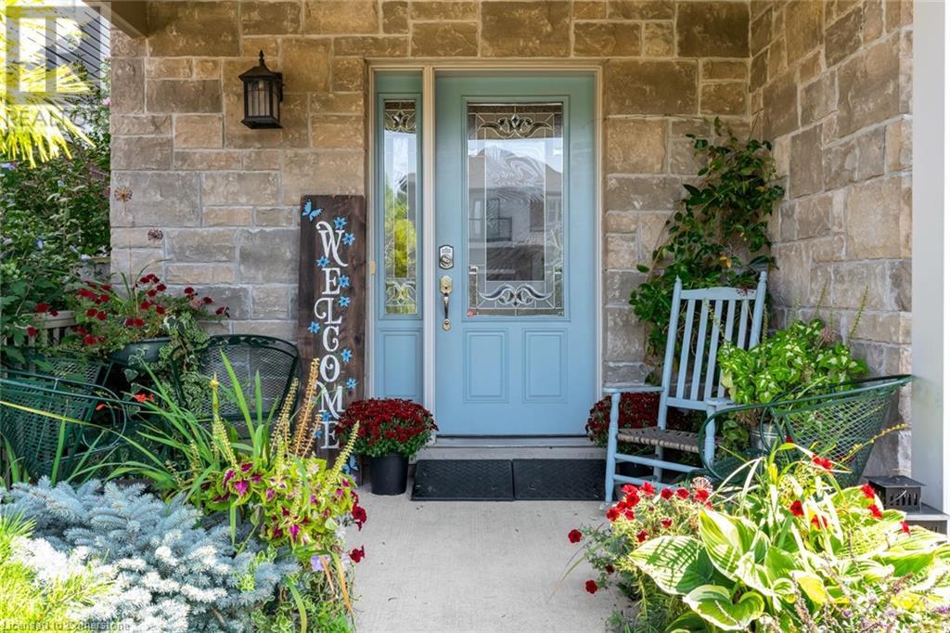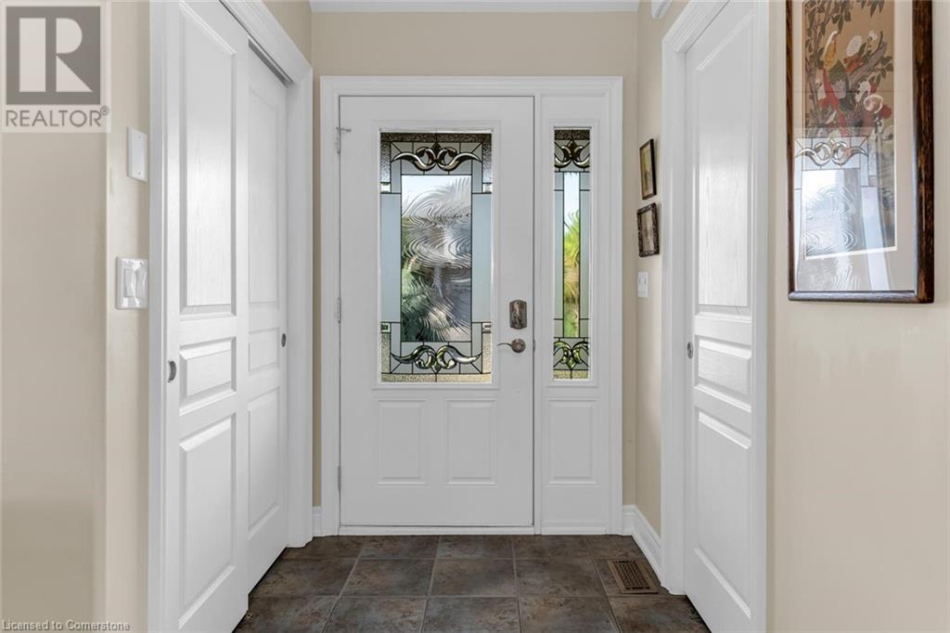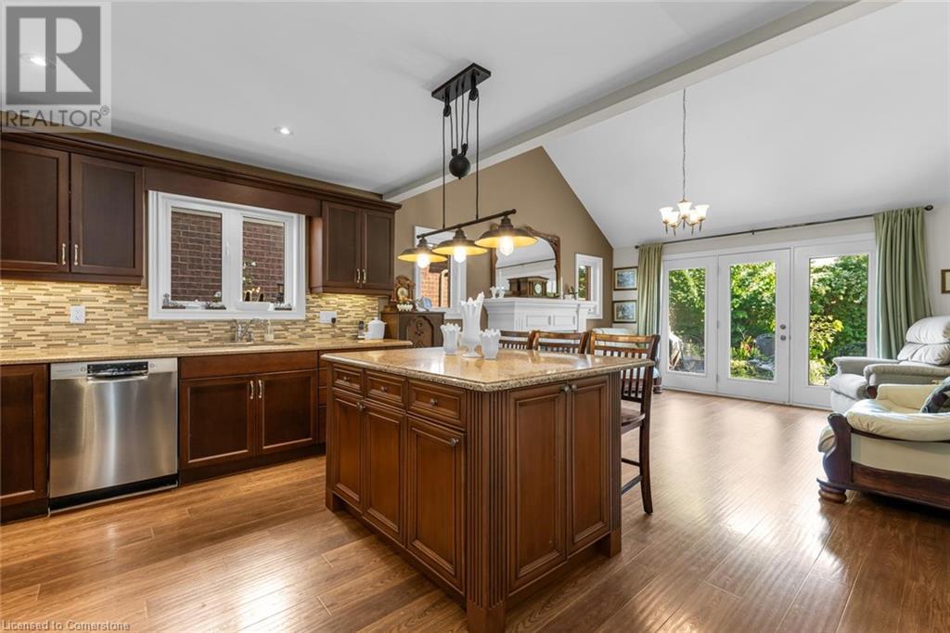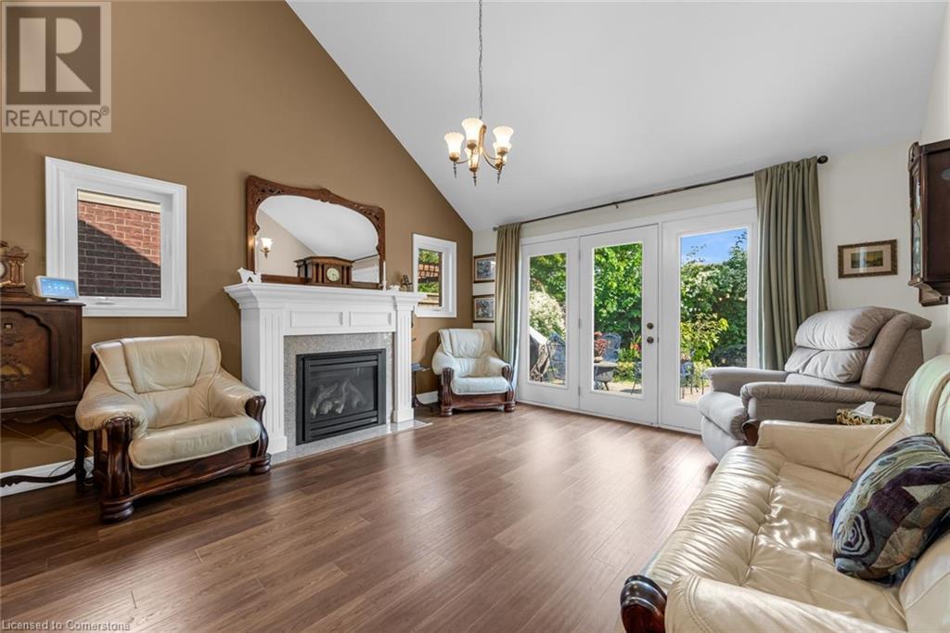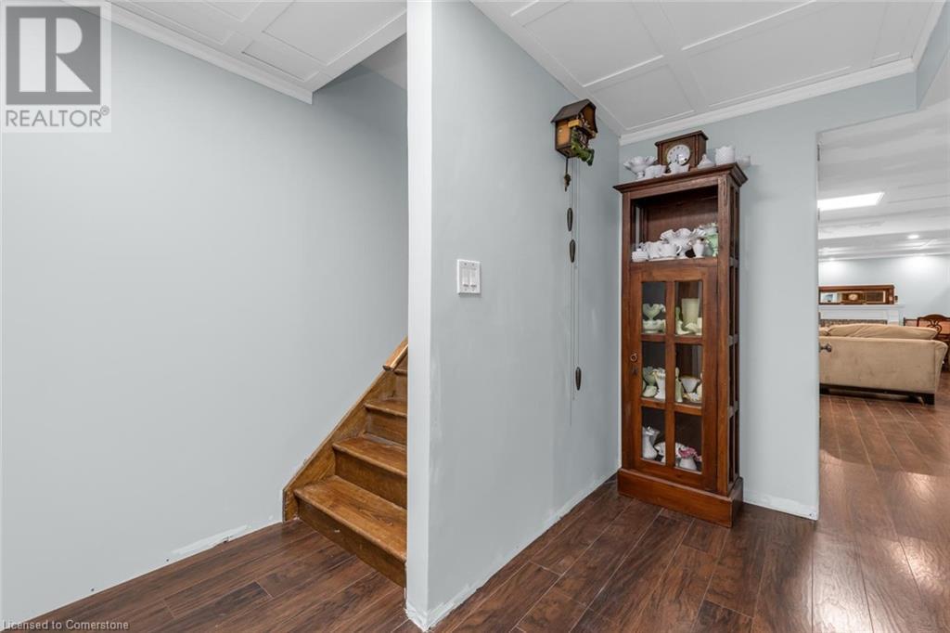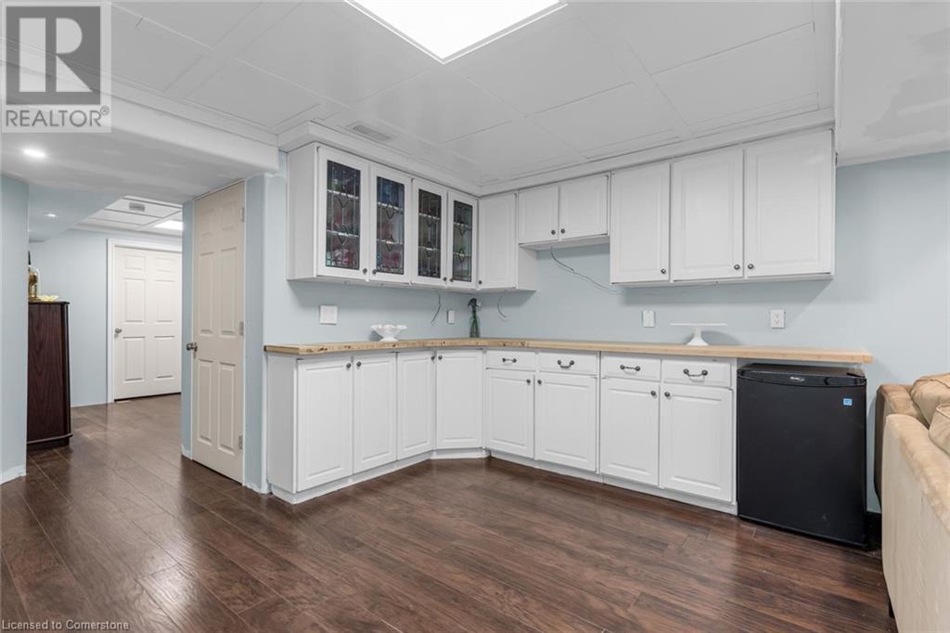12 Hewitt Drive Grimsby, Ontario L3M 0A4
$1,050,000
Discover this stunning custom crafted bungaloft built by Mountainview Homes in 2010 and situated at the base of the Niagara Escarpment. Its open-concept layout and soaring ceilings enhance the flexible main floor living space. This home is designed to combine style with practicality, featuring ramped access for comfort and ease. The main floor is host to the primary bedroom with a private ensuite, a gourmet eat-in kitchen boasting quartz countertops, ample cabinetry, crown moldings, and stainless-steel appliances. The family room seamlessly connects to the kitchen with the ceiling extending to the second storey, while plentiful windows let in natural light and showcase the award-winning garden. The garden paradise is complete with a pond, gas firepit, an extensive interlock patio, and a diverse array of unique plant species. Enjoy breathtaking, unobstructed escarpment views from your front porch, ideal for a morning coffee. The home also features a formal dining room, main floor laundry, and a custom staircase leading to an upper loft with an additional bedroom and ensuite bathroom. Additional amenities include a full basement awaiting your finishing touch, central vacuum, garage door opener, solar system, and gas fireplace. The fully fenced yard is a short walk from parks, the Bruce Trail, and nearby conveniences, with easy access to the QEW (id:57134)
Property Details
| MLS® Number | 40649286 |
| Property Type | Single Family |
| AmenitiesNearBy | Park, Playground |
| CommunityFeatures | Quiet Area |
| Features | Automatic Garage Door Opener, Solar Equipment |
| ParkingSpaceTotal | 6 |
Building
| BathroomTotal | 3 |
| BedroomsAboveGround | 2 |
| BedroomsBelowGround | 1 |
| BedroomsTotal | 3 |
| Appliances | Central Vacuum, Dishwasher, Microwave, Refrigerator, Stove, Washer, Window Coverings, Garage Door Opener, Hot Tub |
| ArchitecturalStyle | Bungalow |
| BasementDevelopment | Finished |
| BasementType | Full (finished) |
| ConstructedDate | 2010 |
| ConstructionStyleAttachment | Detached |
| CoolingType | Central Air Conditioning |
| ExteriorFinish | Brick, Vinyl Siding |
| FireProtection | Smoke Detectors |
| FireplacePresent | Yes |
| FireplaceTotal | 1 |
| Fixture | Ceiling Fans |
| FoundationType | Poured Concrete |
| HalfBathTotal | 1 |
| HeatingFuel | Natural Gas |
| HeatingType | Forced Air |
| StoriesTotal | 1 |
| SizeInterior | 2483 Sqft |
| Type | House |
| UtilityWater | Municipal Water |
Parking
| Attached Garage |
Land
| AccessType | Road Access |
| Acreage | No |
| LandAmenities | Park, Playground |
| Sewer | Municipal Sewage System |
| SizeDepth | 113 Ft |
| SizeFrontage | 39 Ft |
| SizeTotalText | Under 1/2 Acre |
| ZoningDescription | Rd4.25 |
Rooms
| Level | Type | Length | Width | Dimensions |
|---|---|---|---|---|
| Second Level | Living Room | 12'2'' x 14'4'' | ||
| Second Level | 4pc Bathroom | 5'7'' x 5'2'' | ||
| Second Level | Bedroom | 14'9'' x 9'2'' | ||
| Basement | Utility Room | 15'1'' x 13'10'' | ||
| Basement | Living Room | 25'4'' x 12'10'' | ||
| Basement | Bedroom | 13'2'' x 12'5'' | ||
| Main Level | Dining Room | 13'10'' x 9'3'' | ||
| Main Level | Family Room | 14'0'' x 13'3'' | ||
| Main Level | Kitchen | 14'0'' x 12'3'' | ||
| Main Level | 3pc Bathroom | 10'10'' x 4'11'' | ||
| Main Level | Primary Bedroom | 14'4'' x 12'8'' | ||
| Main Level | 2pc Bathroom | 6'6'' x 2'8'' |
Utilities
| Natural Gas | Available |
https://www.realtor.ca/real-estate/27437487/12-hewitt-drive-grimsby
860 Queenston Road Unit 4b
Stoney Creek, Ontario L8G 4A8

860 Queenston Road Suite A
Stoney Creek, Ontario L8G 4A8







