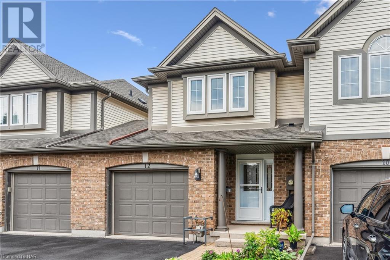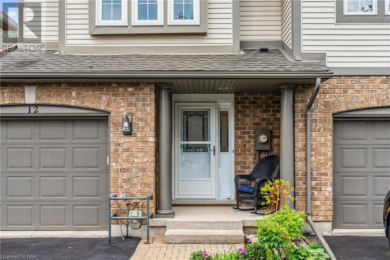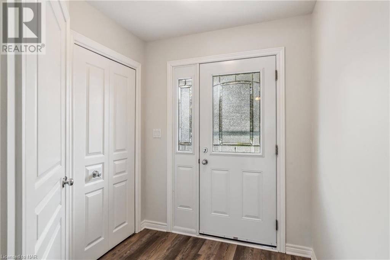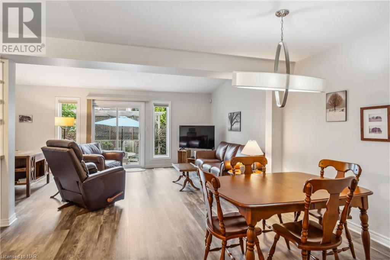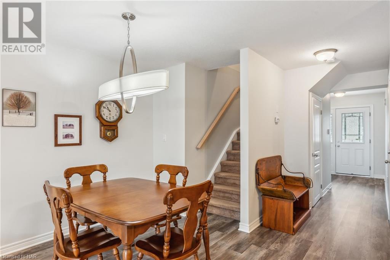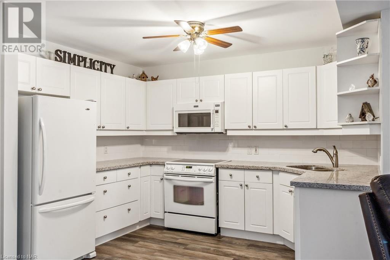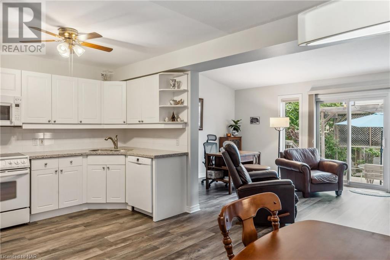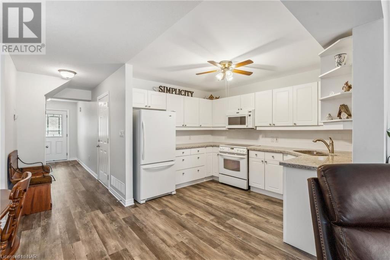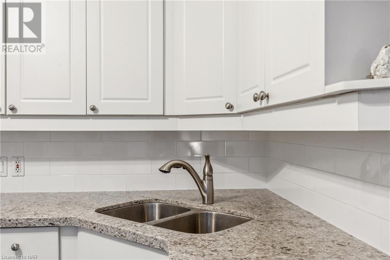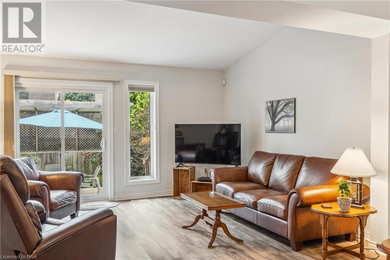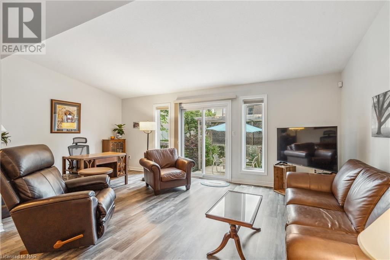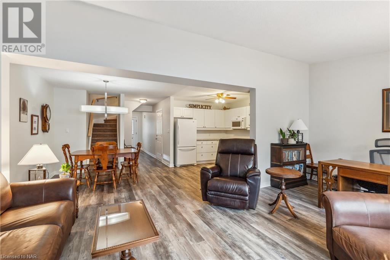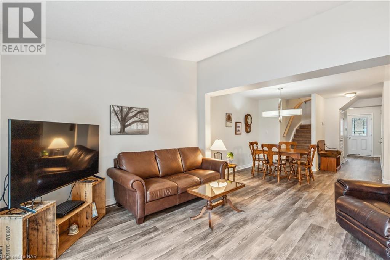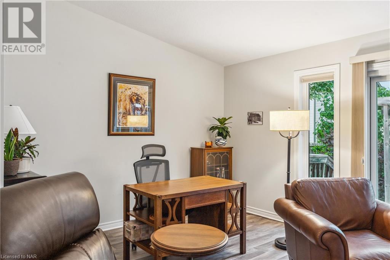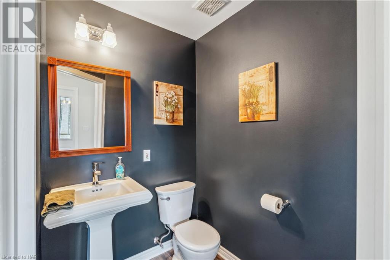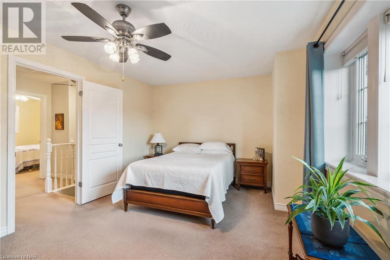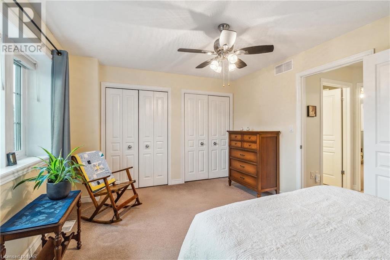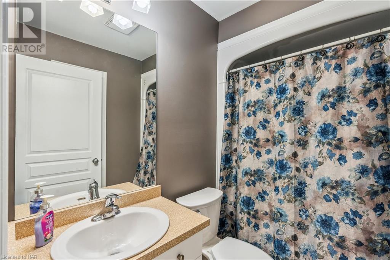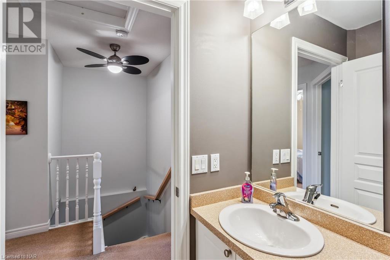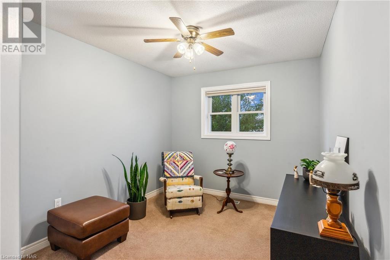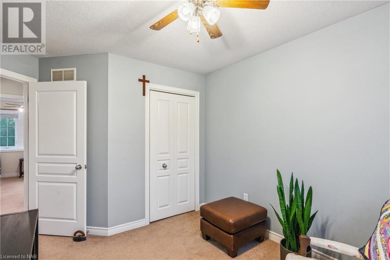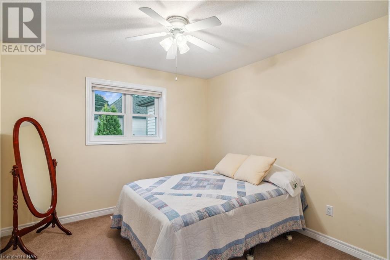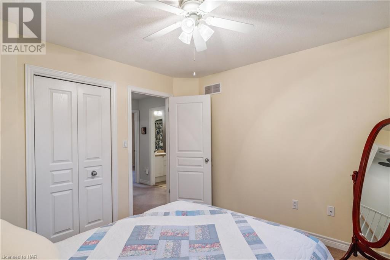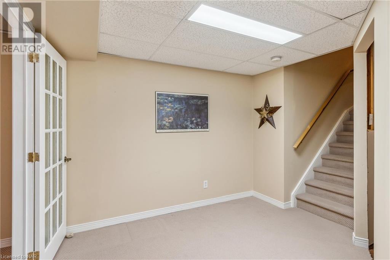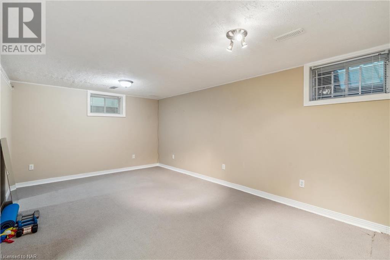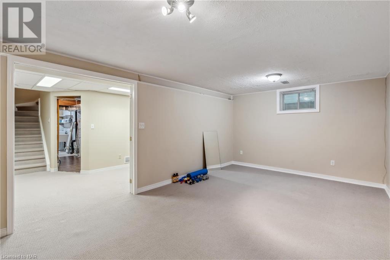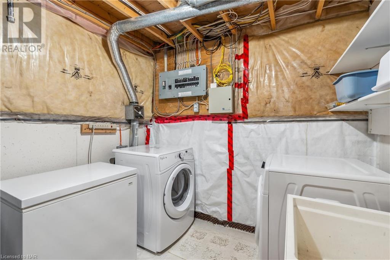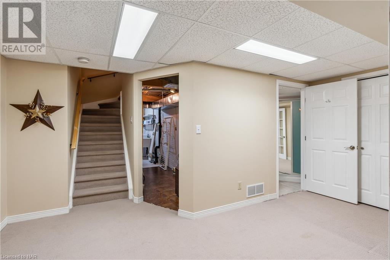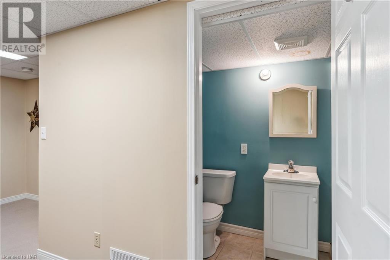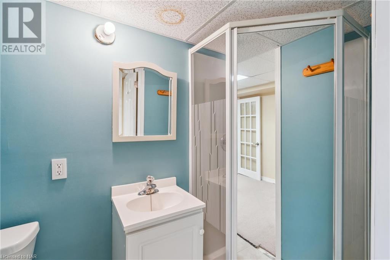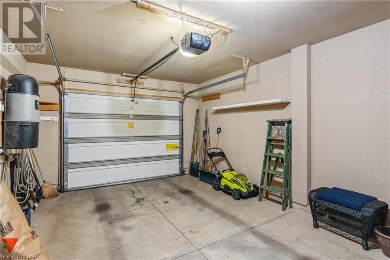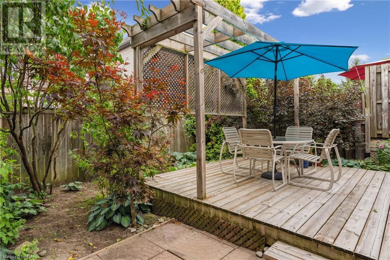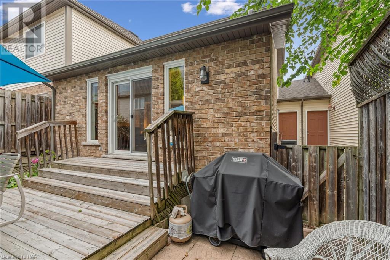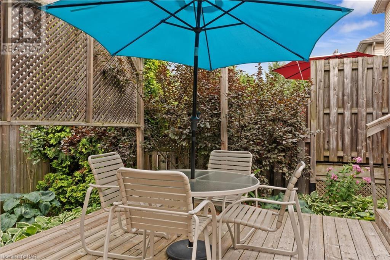3 Bedroom
3 Bathroom
Central Air Conditioning
Forced Air
$695,000
Welcome to 12 Flynn Court!! This Home is a find... gently lived in and loved. The Entrance is good size with full closet. Great 2 piece bathroom on main floor. Walk down the hall into the open floor plan - Kitchen, Dining area and Living Room with sliding glass doors out to the tranquil back yard with Deck and patio area. Upstairs you will find a large Master bedroom and 2 other good size bedrooms as well as a 4 piece bathroom. In the basement you will find a large Family Room and a good size foyer space you can use as an office, craft space etc. Also in the basement is a 3 piece bathroom and utility room. Garage entrance into house. New Garage door 2024, AC 2022, New vinyl plank floor on main floor 2021, New blinds 2019, New Windows 2019/2018, New Kitchen counter 2018, New Roof 2017. (id:57134)
Property Details
|
MLS® Number
|
X9413327 |
|
Property Type
|
Single Family |
|
Community Name
|
453 - Grapeview |
|
AmenitiesNearBy
|
Hospital |
|
Features
|
Sump Pump |
|
ParkingSpaceTotal
|
3 |
Building
|
BathroomTotal
|
3 |
|
BedroomsAboveGround
|
3 |
|
BedroomsTotal
|
3 |
|
Appliances
|
Water Heater, Central Vacuum, Dishwasher, Dryer, Freezer, Garage Door Opener, Refrigerator, Stove, Washer, Window Coverings |
|
BasementDevelopment
|
Finished |
|
BasementType
|
Full (finished) |
|
ConstructionStyleAttachment
|
Attached |
|
CoolingType
|
Central Air Conditioning |
|
ExteriorFinish
|
Vinyl Siding, Brick |
|
HalfBathTotal
|
1 |
|
HeatingFuel
|
Natural Gas |
|
HeatingType
|
Forced Air |
|
StoriesTotal
|
2 |
|
Type
|
Row / Townhouse |
|
UtilityWater
|
Municipal Water |
Parking
Land
|
Acreage
|
No |
|
LandAmenities
|
Hospital |
|
Sewer
|
Sanitary Sewer |
|
SizeDepth
|
94 Ft ,10 In |
|
SizeFrontage
|
22 Ft ,9 In |
|
SizeIrregular
|
22.83 X 94.91 Ft |
|
SizeTotalText
|
22.83 X 94.91 Ft|under 1/2 Acre |
|
ZoningDescription
|
R2 |
Rooms
| Level |
Type |
Length |
Width |
Dimensions |
|
Second Level |
Primary Bedroom |
4.75 m |
3.43 m |
4.75 m x 3.43 m |
|
Second Level |
Bedroom |
2.79 m |
2.79 m |
2.79 m x 2.79 m |
|
Second Level |
Bedroom |
3.1 m |
3.23 m |
3.1 m x 3.23 m |
|
Second Level |
Bathroom |
|
|
Measurements not available |
|
Basement |
Family Room |
5.84 m |
3.51 m |
5.84 m x 3.51 m |
|
Basement |
Bathroom |
|
|
Measurements not available |
|
Basement |
Laundry Room |
|
|
Measurements not available |
|
Basement |
Foyer |
4.88 m |
2.03 m |
4.88 m x 2.03 m |
|
Main Level |
Living Room |
6.09 m |
3.55 m |
6.09 m x 3.55 m |
|
Main Level |
Dining Room |
3.25 m |
2.56 m |
3.25 m x 2.56 m |
|
Main Level |
Kitchen |
3.3 m |
3.17 m |
3.3 m x 3.17 m |
|
Main Level |
Bathroom |
|
|
Measurements not available |
https://www.realtor.ca/real-estate/27298881/12-flynn-court-st-catharines-453-grapeview-453-grapeview


