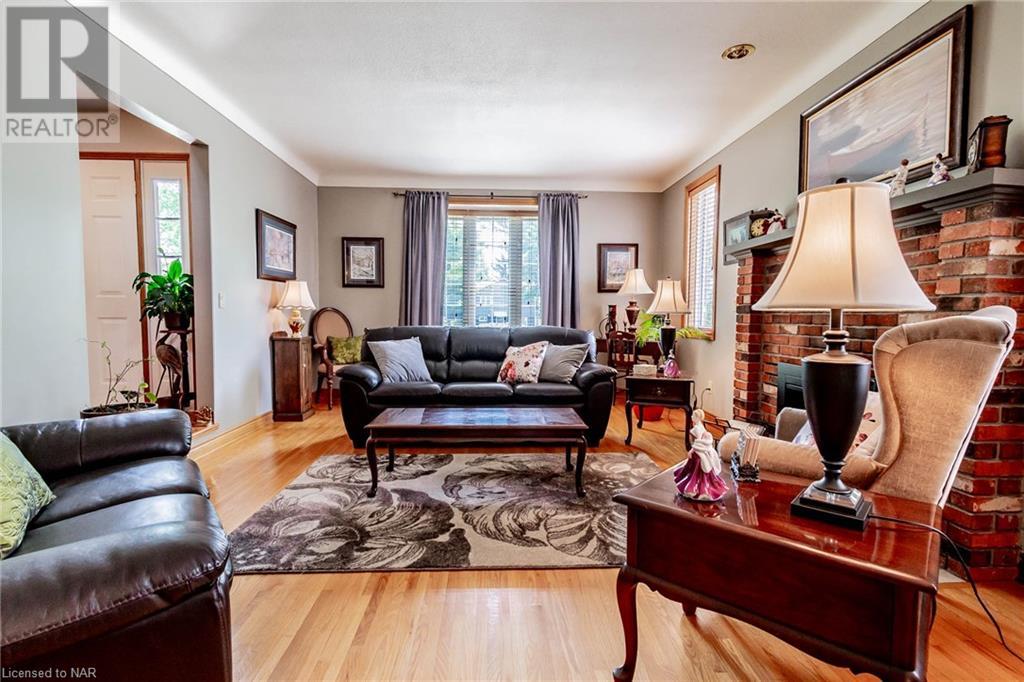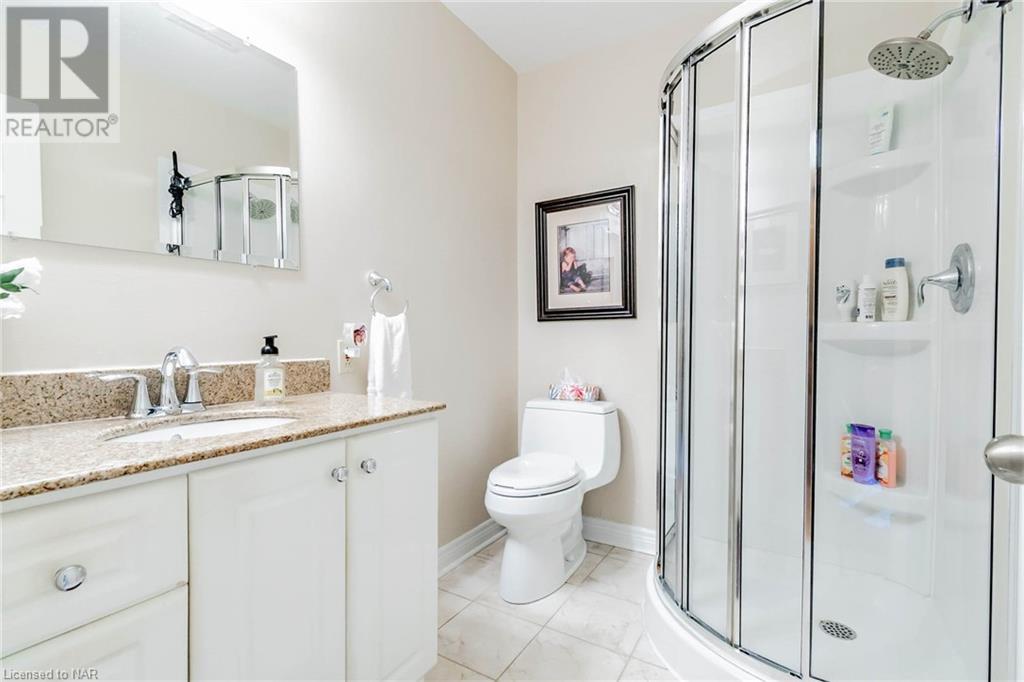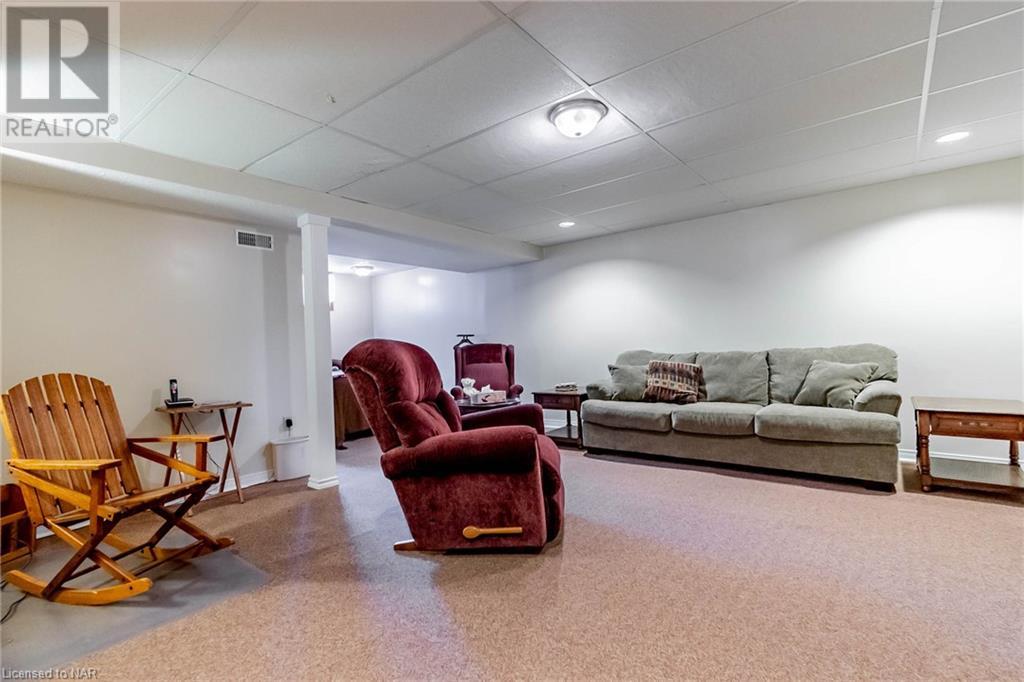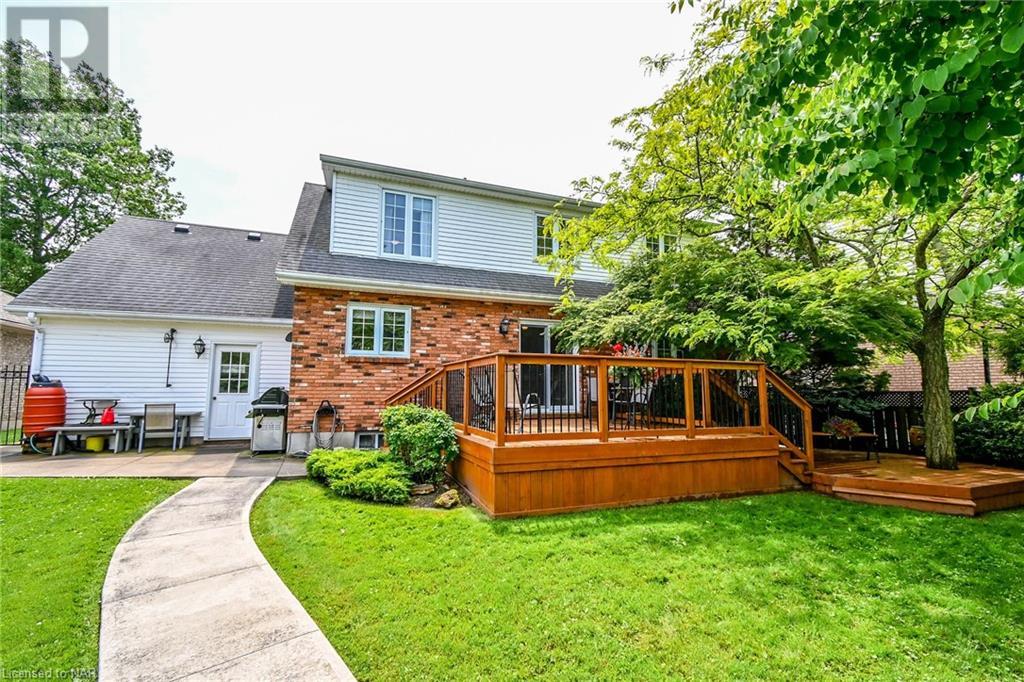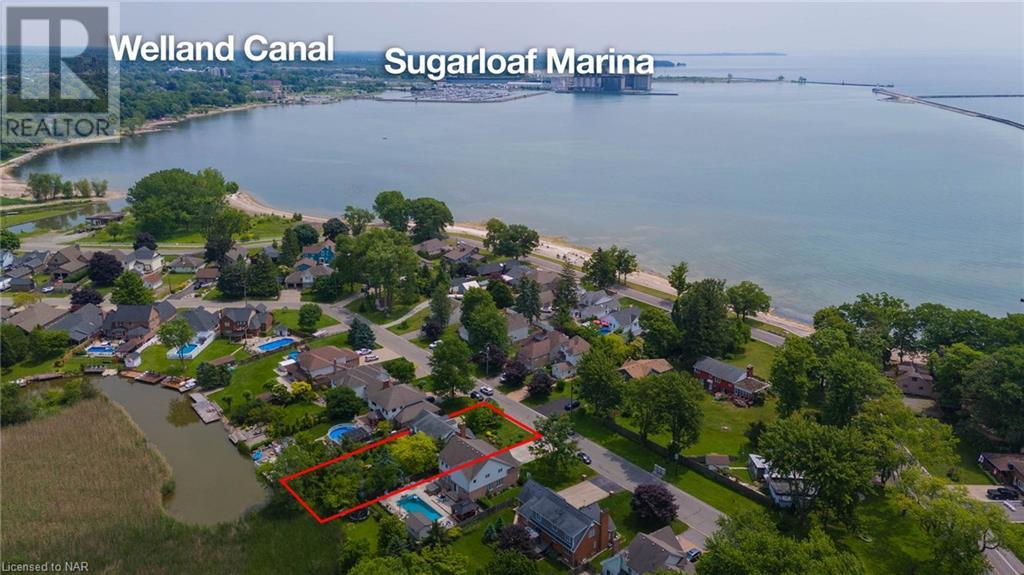2 Bedroom
2 Bathroom
2210 sqft
Fireplace
Central Air Conditioning
Forced Air
$799,000
Beautifully set Cape Cod style home backing onto waterway in the sought after area of Port Colborne, within walking distance to the Lake. This two bedroom plus den home with two baths has been lovingly cared for by current owner. Hardwood floors throughout with newer ceramic tiles in kitchen. Sunken living room with wood burning fireplace with separate formal dining room, huge eat-in kitchen with access to deck plus cozy den finish off the main living area. Upper level consists of two large bedrooms and three piece bath with jacuzzi tub and lots of storage including walk-in closet in primary bedroom. Lower level consists of large rec-room and utility room and an abundance of storage space. The stunning backyard is a gardeners delight with meticulously manicured gardens backing onto waterway with minutes walk to the lake. Updates include; roof and shed roof 2019, reverse osmosis filtration system, sump pump 2018, back flow preventer and battery back-up 2020, and back deck and fence 2021. Closing is flexible. (id:57134)
Property Details
|
MLS® Number
|
40607567 |
|
Property Type
|
Single Family |
|
Community Features
|
Quiet Area |
|
Equipment Type
|
None |
|
Features
|
Cul-de-sac |
|
Parking Space Total
|
3 |
|
Rental Equipment Type
|
None |
|
Structure
|
Shed, Porch |
Building
|
Bathroom Total
|
2 |
|
Bedrooms Above Ground
|
2 |
|
Bedrooms Total
|
2 |
|
Appliances
|
Central Vacuum, Dishwasher, Dryer, Refrigerator, Water Purifier, Washer, Gas Stove(s), Window Coverings, Garage Door Opener |
|
Basement Development
|
Partially Finished |
|
Basement Type
|
Full (partially Finished) |
|
Construction Style Attachment
|
Detached |
|
Cooling Type
|
Central Air Conditioning |
|
Exterior Finish
|
Aluminum Siding, Brick |
|
Fireplace Fuel
|
Wood |
|
Fireplace Present
|
Yes |
|
Fireplace Total
|
1 |
|
Fireplace Type
|
Other - See Remarks |
|
Fixture
|
Ceiling Fans |
|
Foundation Type
|
Poured Concrete |
|
Heating Fuel
|
Natural Gas |
|
Heating Type
|
Forced Air |
|
Stories Total
|
2 |
|
Size Interior
|
2210 Sqft |
|
Type
|
House |
|
Utility Water
|
Municipal Water |
Parking
Land
|
Acreage
|
No |
|
Sewer
|
Municipal Sewage System |
|
Size Depth
|
140 Ft |
|
Size Frontage
|
60 Ft |
|
Size Total Text
|
Under 1/2 Acre |
|
Zoning Description
|
R1 |
Rooms
| Level |
Type |
Length |
Width |
Dimensions |
|
Second Level |
3pc Bathroom |
|
|
Measurements not available |
|
Second Level |
Bedroom |
|
|
20'0'' x 10'10'' |
|
Second Level |
Primary Bedroom |
|
|
20'0'' x 13'0'' |
|
Basement |
Storage |
|
|
14'0'' x 10'0'' |
|
Basement |
Utility Room |
|
|
31'9'' x 9'5'' |
|
Basement |
Recreation Room |
|
|
18'0'' x 16'0'' |
|
Main Level |
3pc Bathroom |
|
|
Measurements not available |
|
Main Level |
Eat In Kitchen |
|
|
20'0'' x 10'6'' |
|
Main Level |
Den |
|
|
12'6'' x 9'3'' |
|
Main Level |
Dining Room |
|
|
13'0'' x 11'0'' |
|
Main Level |
Living Room |
|
|
20'6'' x 13'3'' |
https://www.realtor.ca/real-estate/27063545/12-bayview-lane-port-colborne









