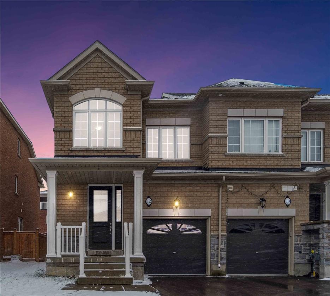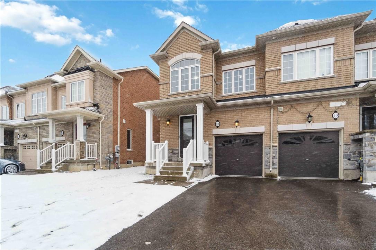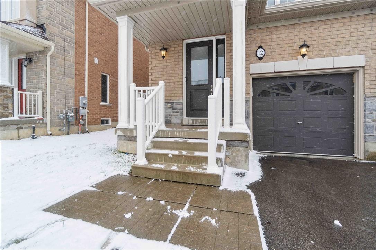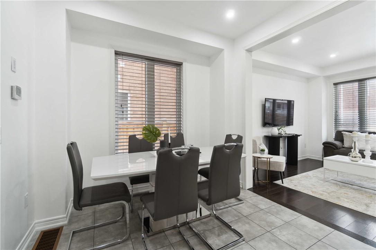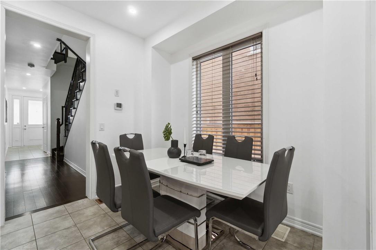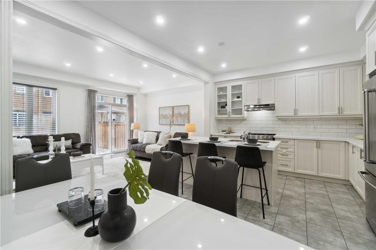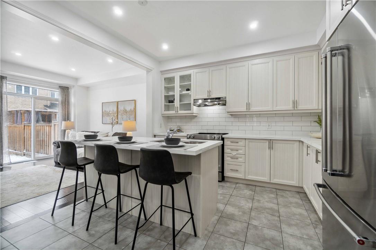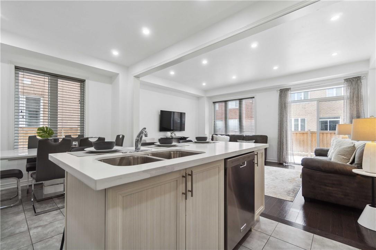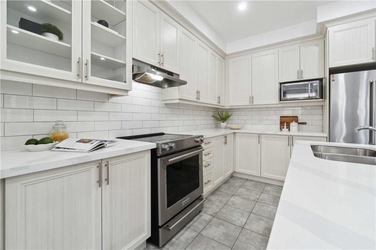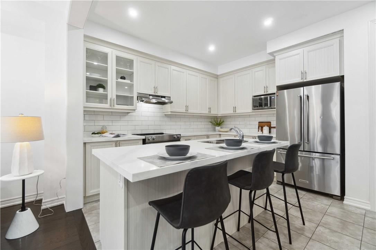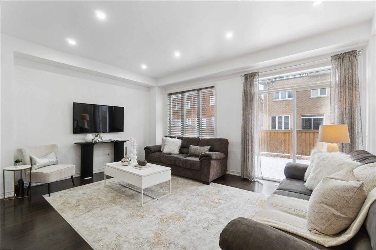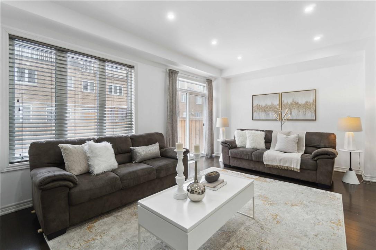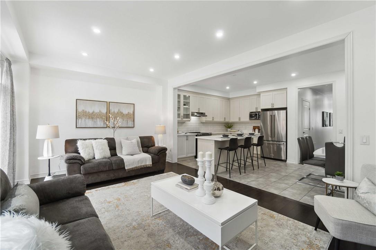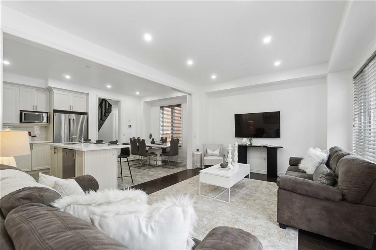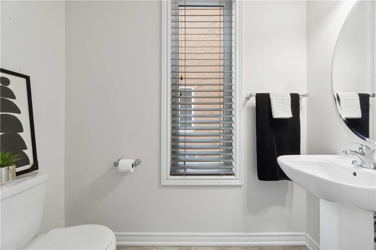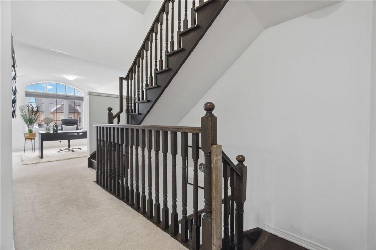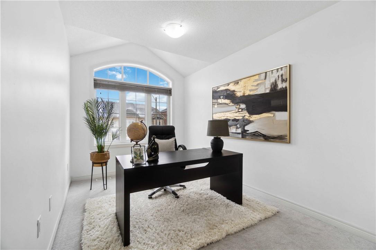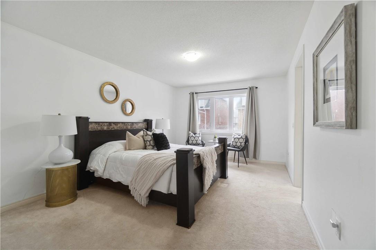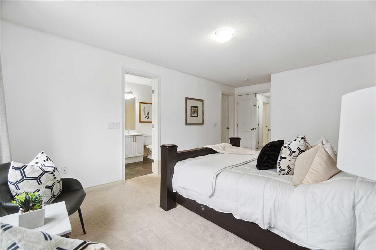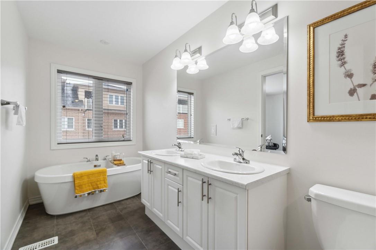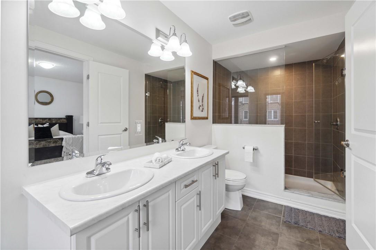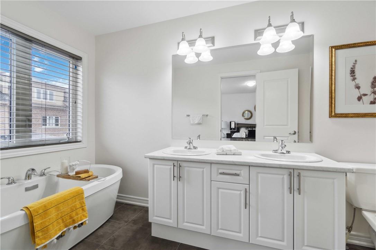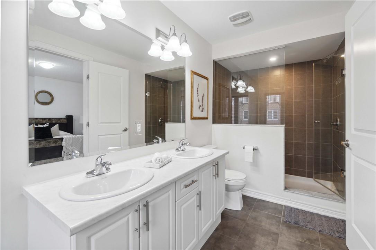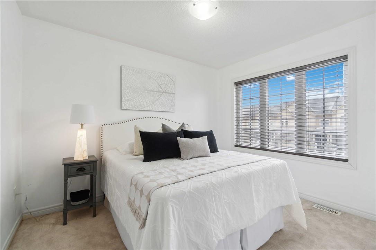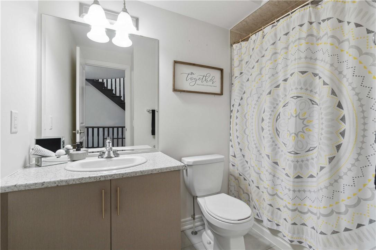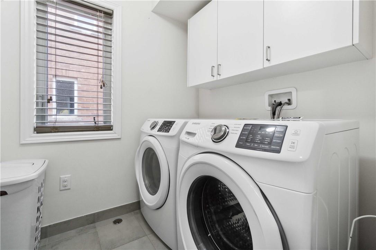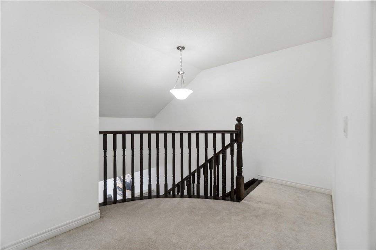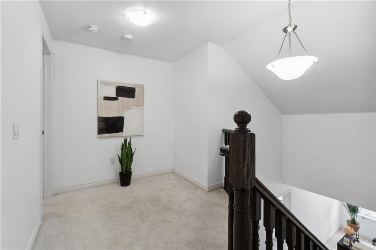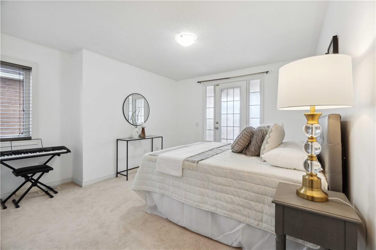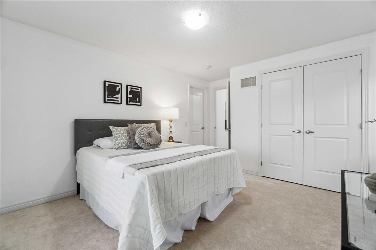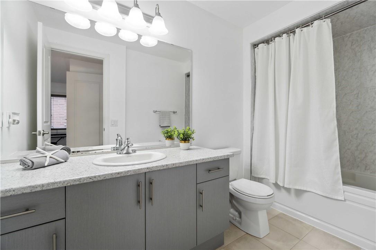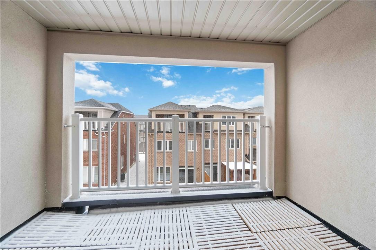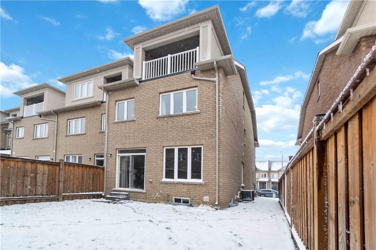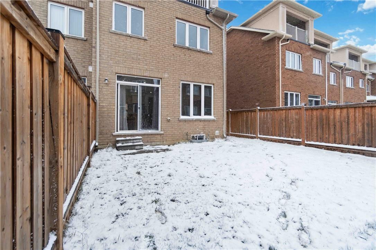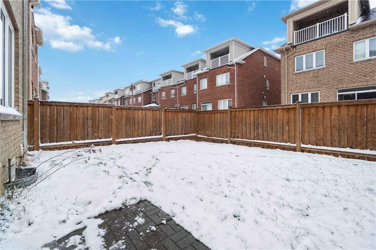3 Bedroom
4 Bathroom
2234 sqft
Central Air Conditioning
Forced Air
$899,000
A remarkable Executive End Unit Townhouse crafted by Rosehaven Homes. With 2232 sq ft above ground, this home boasts 3 fully finished levels featuring 3 bedrooms with a 4th bedroom potential, including 2 master suites complete with Ensuite Baths. Sun filled Main level showcases 9 Ft Ceilings with a Modern Open Concept design with a Gorgeous Kitchen w Stone Countertops, Breakfast Bar & Dinette area. Large Living room with hardwood floors & a Powder Room for added convenience. On the second level, you'll find a spacious Primary bedroom complete with a Walk-in Closet and a Spa-like Ensuite featuring a Freestanding Soaker tub, Separate Shower, and His & Her Sinks. Another generously sized bedroom, a 4-piece bath, a conveniently located Laundry Room, and a large open space with window that can be easily converted to 4th bedroom or used as Family Room, Home Office, Kid's Play area. Third level houses another bedroom, an Ensuite bath & large balcony, ideal for use as a private getaway or Guest Suite. (id:57134)
Property Details
|
MLS® Number
|
H4191024 |
|
Property Type
|
Single Family |
|
Amenities Near By
|
Schools |
|
Community Features
|
Quiet Area |
|
Equipment Type
|
Water Heater |
|
Features
|
Park Setting, Park/reserve, Paved Driveway |
|
Parking Space Total
|
3 |
|
Rental Equipment Type
|
Water Heater |
Building
|
Bathroom Total
|
4 |
|
Bedrooms Above Ground
|
3 |
|
Bedrooms Total
|
3 |
|
Appliances
|
Dishwasher, Dryer, Refrigerator, Stove, Washer, Range, Blinds |
|
Basement Development
|
Unfinished |
|
Basement Type
|
Full (unfinished) |
|
Construction Style Attachment
|
Attached |
|
Cooling Type
|
Central Air Conditioning |
|
Exterior Finish
|
Brick |
|
Foundation Type
|
Poured Concrete |
|
Half Bath Total
|
1 |
|
Heating Fuel
|
Natural Gas |
|
Heating Type
|
Forced Air |
|
Stories Total
|
3 |
|
Size Exterior
|
2234 Sqft |
|
Size Interior
|
2234 Sqft |
|
Type
|
Row / Townhouse |
|
Utility Water
|
Municipal Water |
Parking
Land
|
Acreage
|
No |
|
Land Amenities
|
Schools |
|
Sewer
|
Municipal Sewage System |
|
Size Depth
|
98 Ft |
|
Size Frontage
|
26 Ft |
|
Size Irregular
|
26.3 X 98.46 |
|
Size Total Text
|
26.3 X 98.46|under 1/2 Acre |
Rooms
| Level |
Type |
Length |
Width |
Dimensions |
|
Second Level |
Laundry Room |
|
|
Measurements not available |
|
Second Level |
4pc Bathroom |
|
|
Measurements not available |
|
Second Level |
5pc Bathroom |
|
|
Measurements not available |
|
Second Level |
Family Room |
|
|
12' 2'' x 8' 2'' |
|
Second Level |
Bedroom |
|
|
10' 7'' x 8' 8'' |
|
Second Level |
Bedroom |
|
|
15' 8'' x 11' 1'' |
|
Third Level |
4pc Bathroom |
|
|
Measurements not available |
|
Third Level |
Bedroom |
|
|
12' 5'' x 12' 2'' |
|
Ground Level |
2pc Bathroom |
|
|
Measurements not available |
|
Ground Level |
Kitchen |
|
|
11' 9'' x 8' 6'' |
|
Ground Level |
Dining Room |
|
|
9' 8'' x 9' 5'' |
|
Ground Level |
Living Room |
|
|
11' 7'' x 17' 5'' |
https://www.realtor.ca/real-estate/26760672/12-bayonne-drive-stoney-creek
EXP Realty
21 King Street W 5th Floor
Hamilton,
Ontario
L8P 4W7
(866) 530-7737

