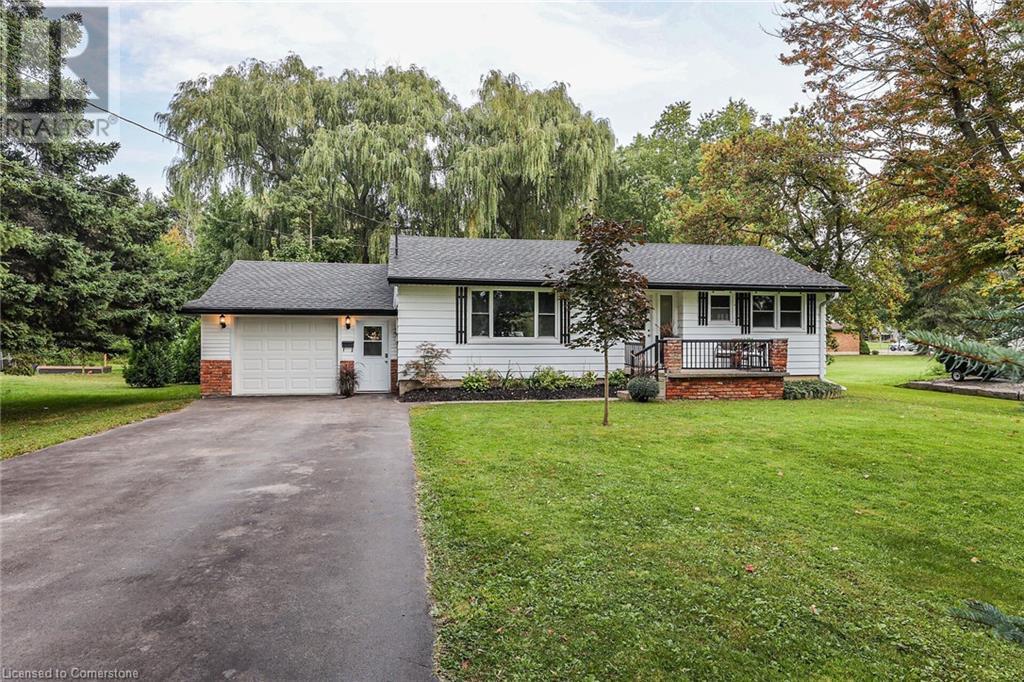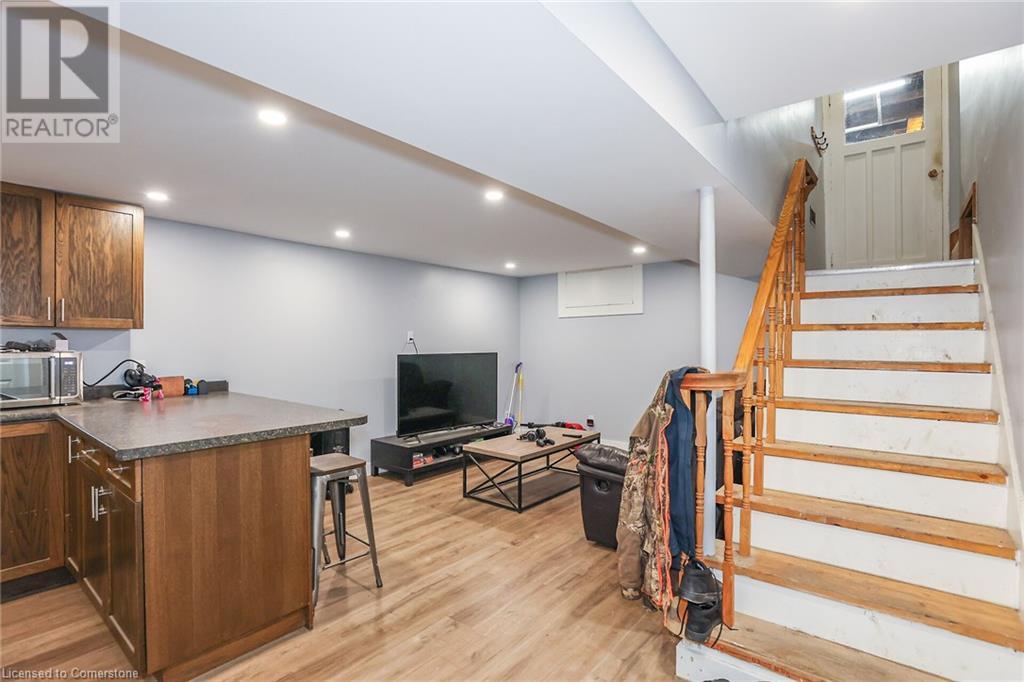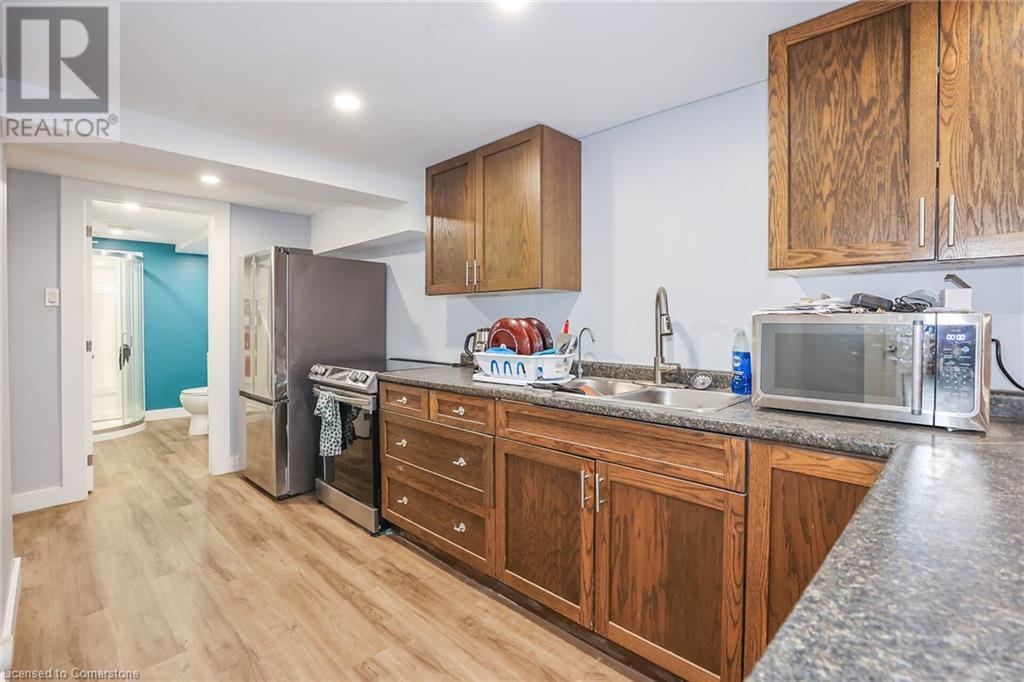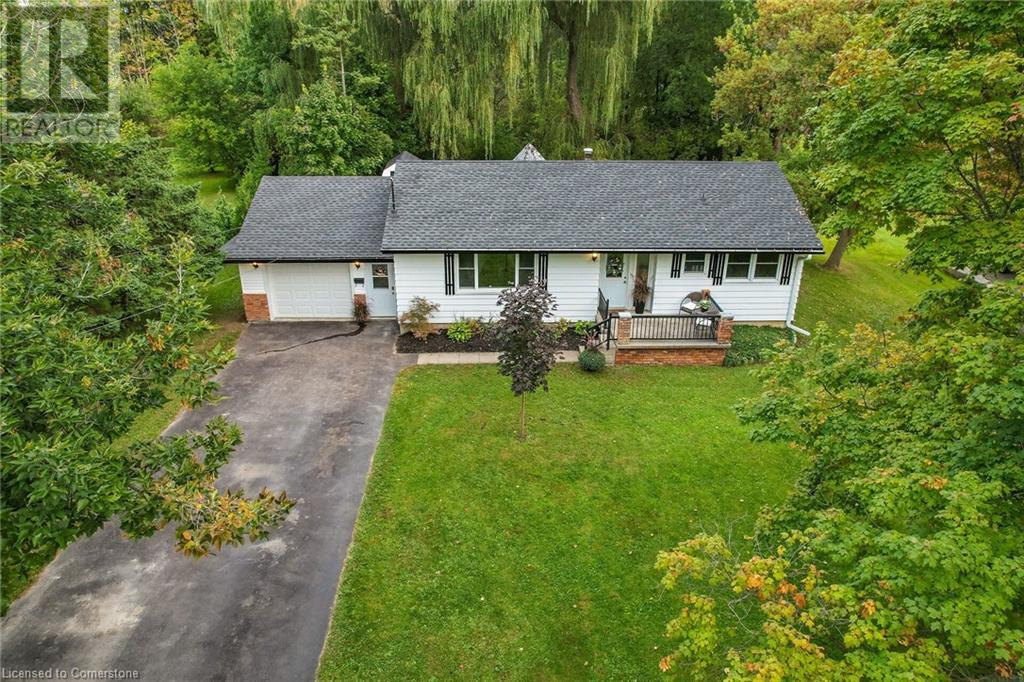119 Inman Road Dunnville, Ontario N1A 3B6
4 Bedroom
2 Bathroom
1100 sqft
Bungalow
Central Air Conditioning
Forced Air
$599,900
Impressive updated bungalow located on the outskirts of the town of Dunnville on country mature treed lot. This desirable location backs onto forest with walking trails and only a few minutes to quaint downtown. Features 3 + 1 bedrooms, 2 full bathrooms, 2 kitchen’s, recently finished in-law suite in the lower level with separate entrance. 2020 roof shingles, ’22 c/air, includes 7 appliances. Attached oversized garage with inside entry and recent 6 car paved parking. Beautifully landscaped property with gazebo & garden shed. Short drive to Lake Erie beaches, Grand River, hospital & schools. 35 min commute to Hamilton/QEW. Great location to call home!! (id:57134)
Property Details
| MLS® Number | 40649412 |
| Property Type | Single Family |
| AmenitiesNearBy | Hospital, Marina, Schools |
| CommunityFeatures | Community Centre |
| Features | Paved Driveway, Country Residential |
| ParkingSpaceTotal | 7 |
Building
| BathroomTotal | 2 |
| BedroomsAboveGround | 3 |
| BedroomsBelowGround | 1 |
| BedroomsTotal | 4 |
| Appliances | Dishwasher, Dryer, Refrigerator, Stove, Washer |
| ArchitecturalStyle | Bungalow |
| BasementDevelopment | Finished |
| BasementType | Full (finished) |
| ConstructedDate | 1962 |
| ConstructionStyleAttachment | Detached |
| CoolingType | Central Air Conditioning |
| ExteriorFinish | Aluminum Siding |
| FoundationType | Block |
| HeatingFuel | Natural Gas |
| HeatingType | Forced Air |
| StoriesTotal | 1 |
| SizeInterior | 1100 Sqft |
| Type | House |
| UtilityWater | Cistern |
Parking
| Attached Garage |
Land
| Acreage | No |
| LandAmenities | Hospital, Marina, Schools |
| Sewer | Septic System |
| SizeDepth | 150 Ft |
| SizeFrontage | 100 Ft |
| SizeTotalText | Under 1/2 Acre |
| ZoningDescription | Residential |
Rooms
| Level | Type | Length | Width | Dimensions |
|---|---|---|---|---|
| Basement | Utility Room | Measurements not available | ||
| Basement | Laundry Room | Measurements not available | ||
| Basement | Bedroom | 10'0'' x 13'0'' | ||
| Basement | 3pc Bathroom | Measurements not available | ||
| Basement | Kitchen | 18'0'' x 7'6'' | ||
| Basement | Living Room | 11'0'' x 12'0'' | ||
| Main Level | Bedroom | 9'6'' x 8'0'' | ||
| Main Level | Bedroom | 10'4'' x 8'10'' | ||
| Main Level | Bedroom | 12'4'' x 10'0'' | ||
| Main Level | 4pc Bathroom | Measurements not available | ||
| Main Level | Living Room | 19'0'' x 11'6'' | ||
| Main Level | Dining Room | 11'6'' x 8'0'' | ||
| Main Level | Kitchen | 11'2'' x 7'9'' |
https://www.realtor.ca/real-estate/27437859/119-inman-road-dunnville

RE/MAX Escarpment Realty Inc
#101-325 Winterberry Drive
Stoney Creek, Ontario L8J 0B6
#101-325 Winterberry Drive
Stoney Creek, Ontario L8J 0B6






































