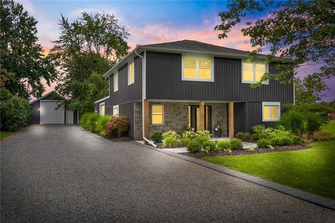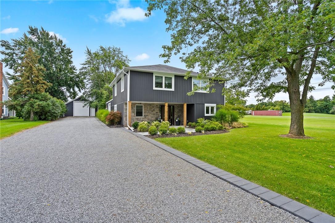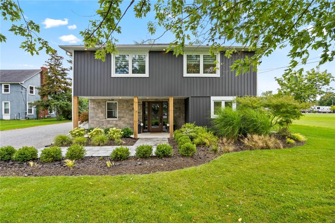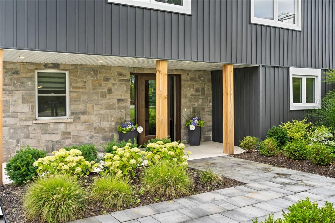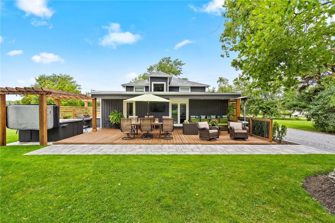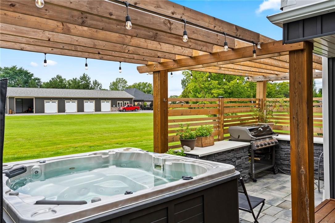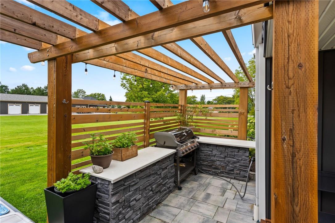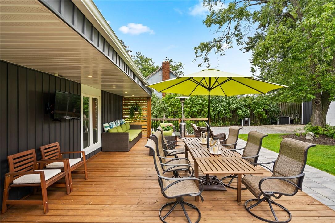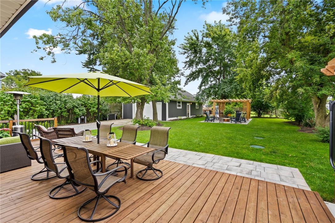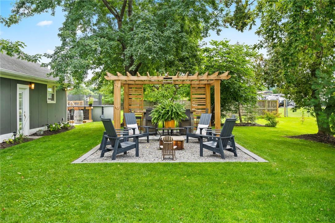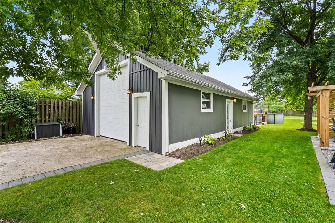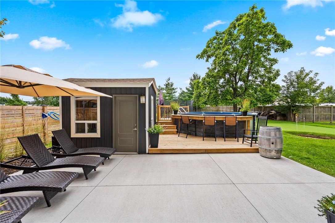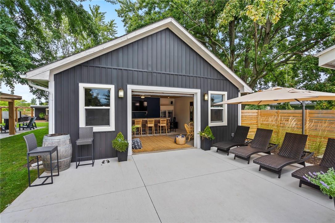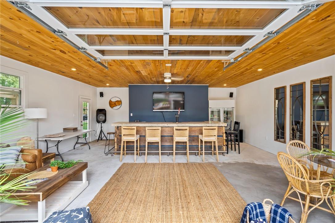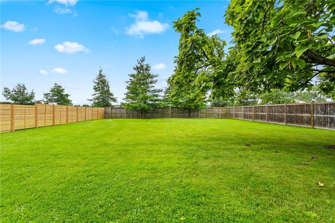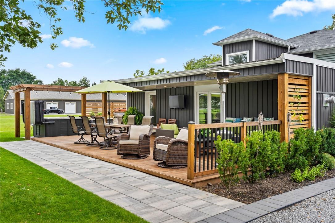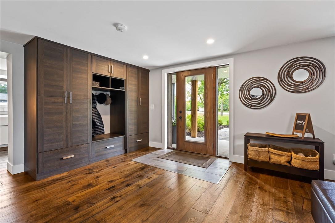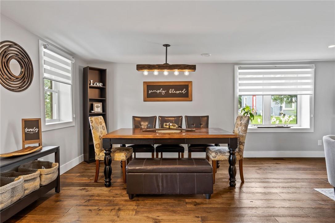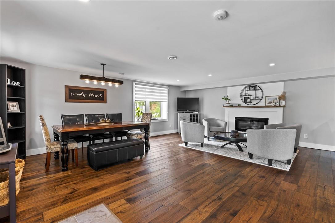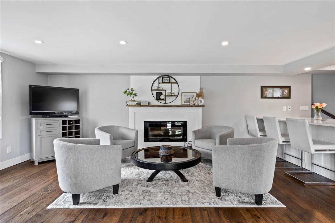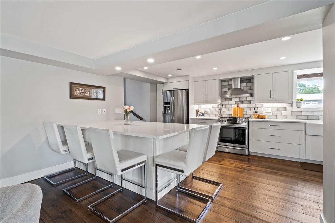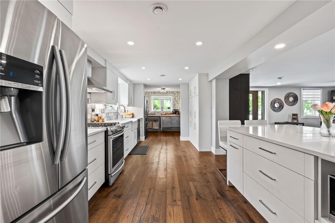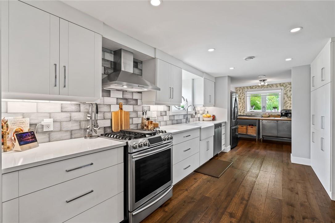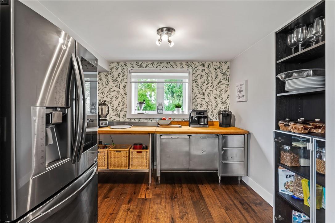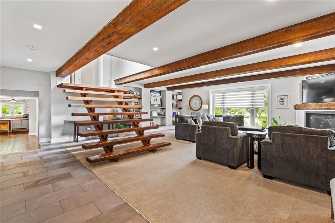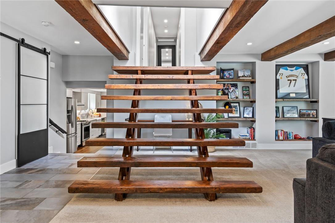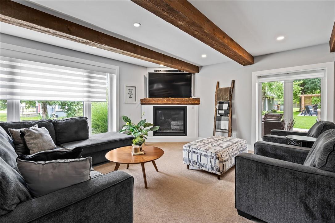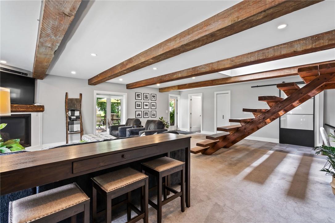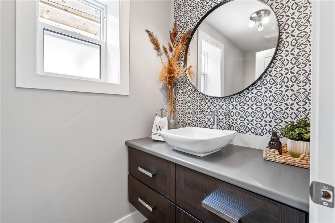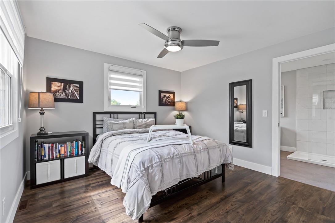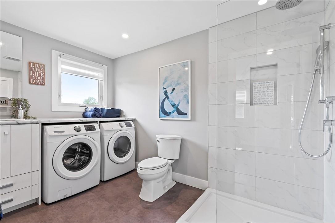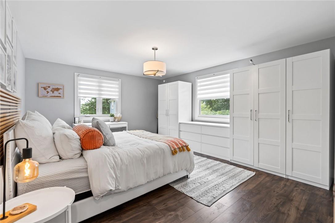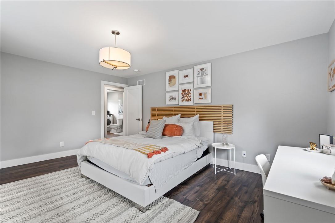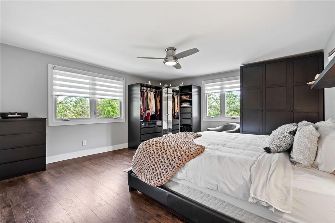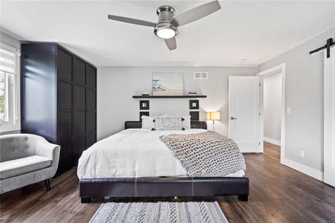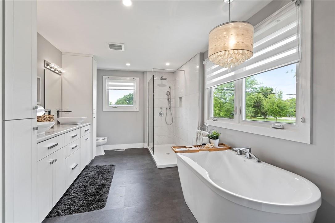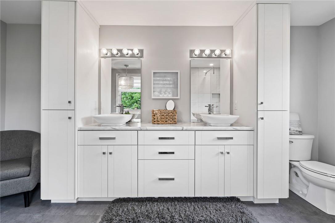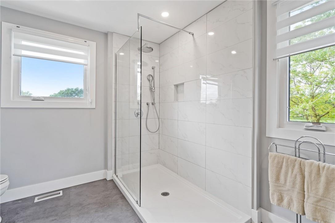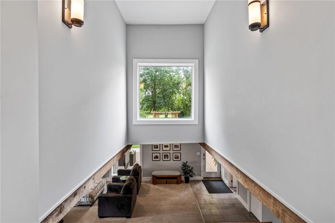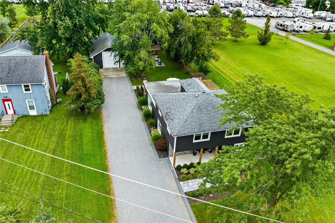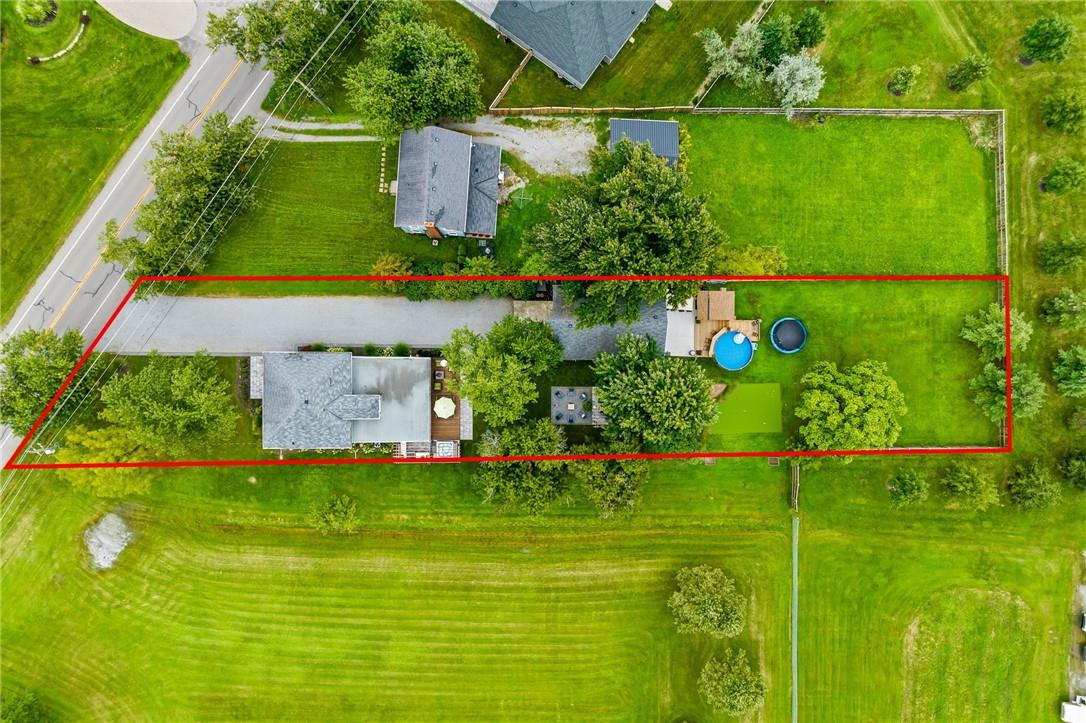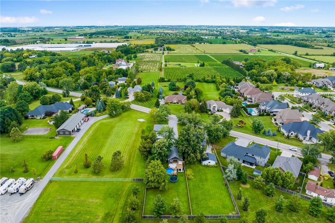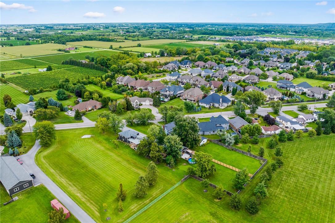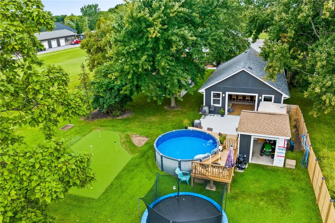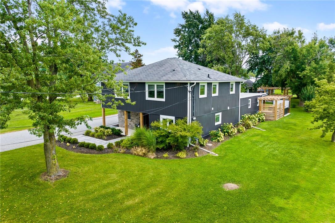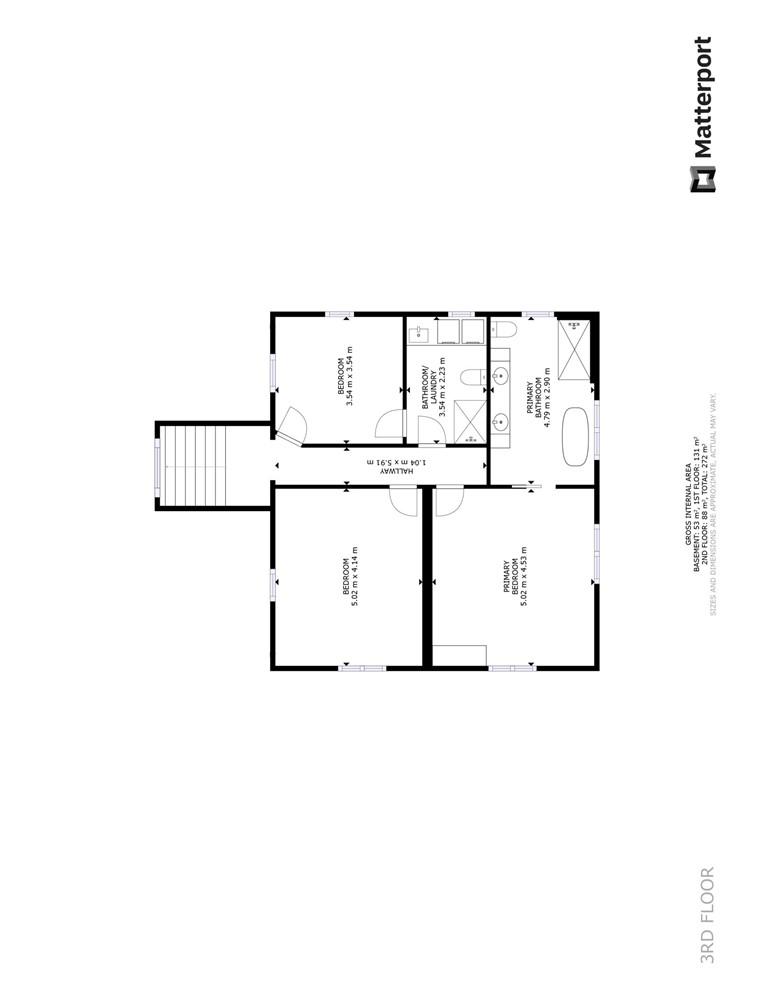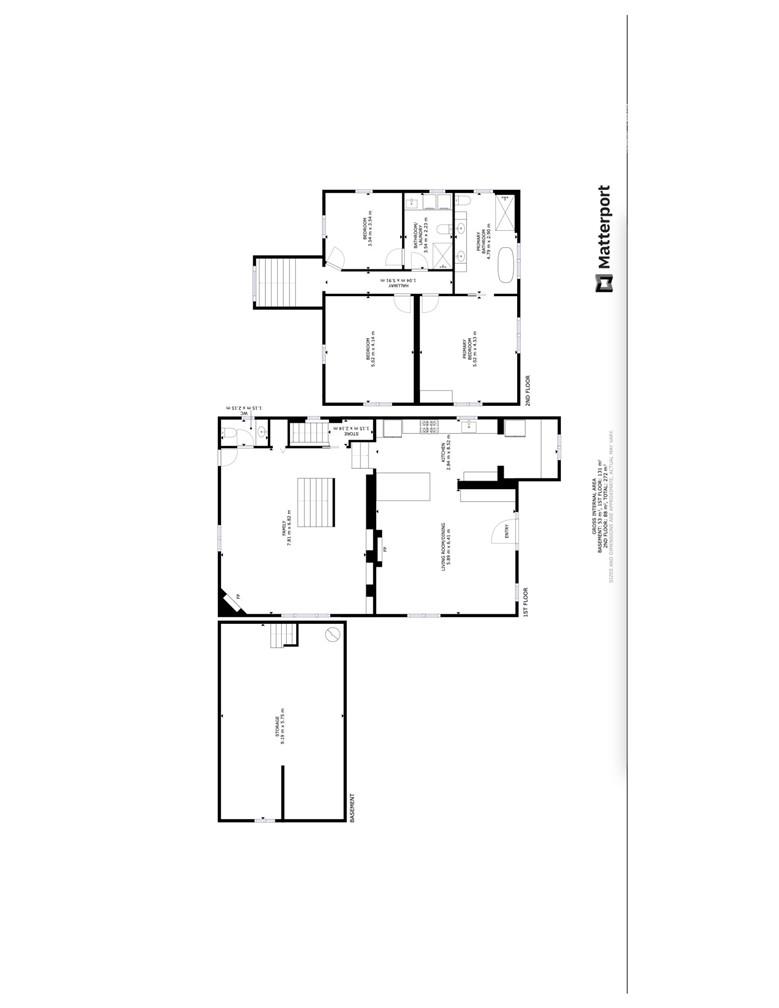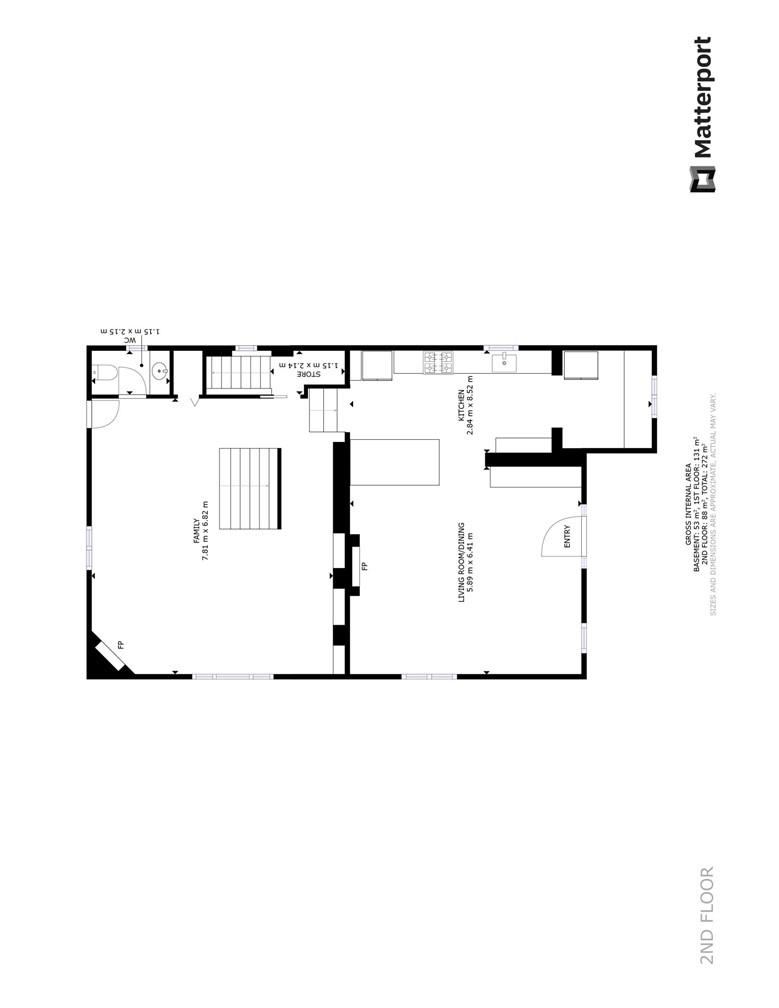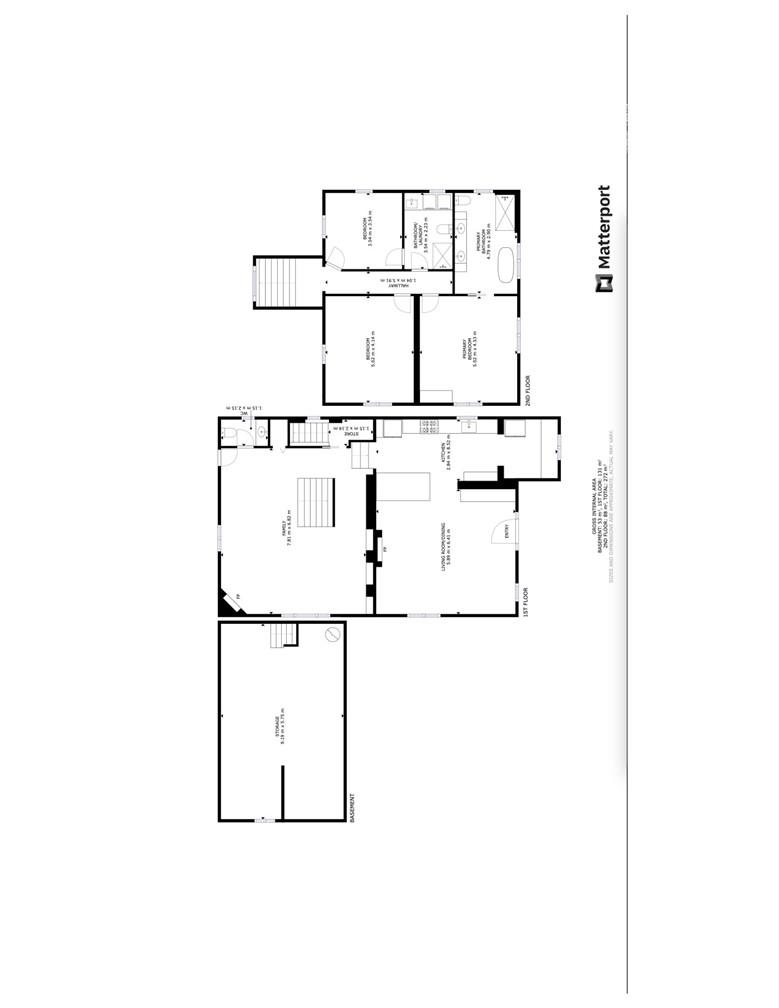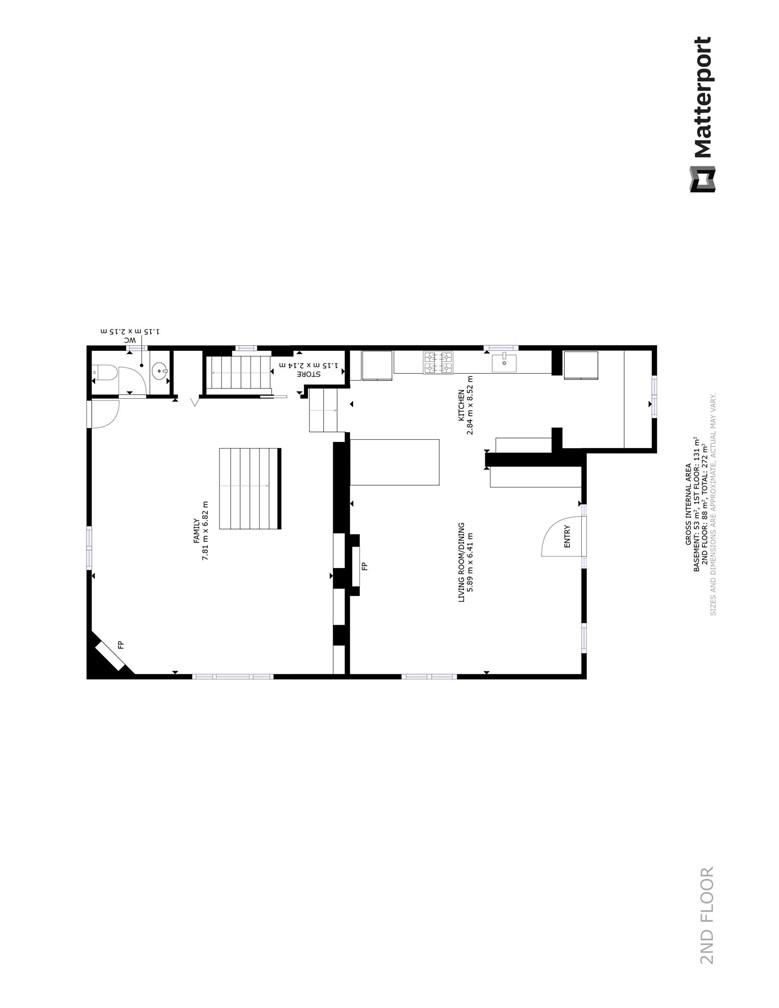3 Bedroom
3 Bathroom
2785 sqft
2 Level
Fireplace
Above Ground Pool
Central Air Conditioning
Forced Air
$1,545,000
Gorgeous, fully renovated home in St.David's Niagara on the Lake. This exclusive property sits on a half acre in a quiet residential area. Custom kitchen features: Timberwood cabinets, quartz counters, tile backsplash, stainless appliances and large quartz island. It's open to the living & dining rooms with wide plank hardwood floors. A separate massive great room features a gas fireplace, original walnut beams and a floating staircase. The master bedroom boasts a walk in closet & stunning 5pc ensuite. The 2 additional large bedrooms with built in cabinetry share a full bathroom complete with laundry. Original basement is high & dry, finished to drywall. The outdoor space is an entertainers dream with a huge 3 season cabana, multiple patio/ deck spaces for sitting & dining, an outdoor kitchen, hot tub, putting green, above ground pool & cozy fire pit. Parking for over 20 cars. New electrical, plumbing, septic tank, air conditioner and hot water tank. This property is a must see! Brand new Lifetime metal (Nov 2023). New flat roof (Nov 2023). (id:57134)
Property Details
|
MLS® Number
|
H4173622 |
|
Property Type
|
Single Family |
|
Amenities Near By
|
Public Transit, Schools |
|
Community Features
|
Quiet Area |
|
Equipment Type
|
None |
|
Features
|
Park Setting, Park/reserve, Conservation/green Belt, Double Width Or More Driveway, Crushed Stone Driveway, Level |
|
Parking Space Total
|
21 |
|
Pool Type
|
Above Ground Pool |
|
Rental Equipment Type
|
None |
Building
|
Bathroom Total
|
3 |
|
Bedrooms Above Ground
|
3 |
|
Bedrooms Total
|
3 |
|
Appliances
|
Dishwasher, Dryer, Refrigerator, Stove, Washer & Dryer, Window Coverings |
|
Architectural Style
|
2 Level |
|
Basement Development
|
Finished |
|
Basement Type
|
Full (finished) |
|
Constructed Date
|
1900 |
|
Construction Style Attachment
|
Detached |
|
Cooling Type
|
Central Air Conditioning |
|
Exterior Finish
|
Stone |
|
Fireplace Fuel
|
Electric,gas |
|
Fireplace Present
|
Yes |
|
Fireplace Type
|
Other - See Remarks,other - See Remarks |
|
Foundation Type
|
Unknown |
|
Half Bath Total
|
1 |
|
Heating Fuel
|
Natural Gas |
|
Heating Type
|
Forced Air |
|
Stories Total
|
2 |
|
Size Exterior
|
2785 Sqft |
|
Size Interior
|
2785 Sqft |
|
Type
|
House |
|
Utility Water
|
Municipal Water |
Parking
Land
|
Acreage
|
No |
|
Land Amenities
|
Public Transit, Schools |
|
Sewer
|
Septic System |
|
Size Depth
|
379 Ft |
|
Size Frontage
|
82 Ft |
|
Size Irregular
|
82.54 X 379.3 |
|
Size Total Text
|
82.54 X 379.3|1/2 - 1.99 Acres |
|
Soil Type
|
Clay |
Rooms
| Level |
Type |
Length |
Width |
Dimensions |
|
Second Level |
3pc Bathroom |
|
|
Measurements not available |
|
Second Level |
4pc Ensuite Bath |
|
|
Measurements not available |
|
Second Level |
Primary Bedroom |
|
|
16' '' x 14' '' |
|
Second Level |
Bedroom |
|
|
11' '' x 11' '' |
|
Second Level |
Bedroom |
|
|
16' '' x 13' '' |
|
Ground Level |
Kitchen |
|
|
9' '' x 27' '' |
|
Ground Level |
2pc Bathroom |
|
|
Measurements not available |
|
Ground Level |
Family Room |
|
|
25' '' x 22' '' |
|
Ground Level |
Living Room |
|
|
19' '' x 21' '' |
https://www.realtor.ca/real-estate/26036936/1177-queenston-road-niagara-on-the-lake


