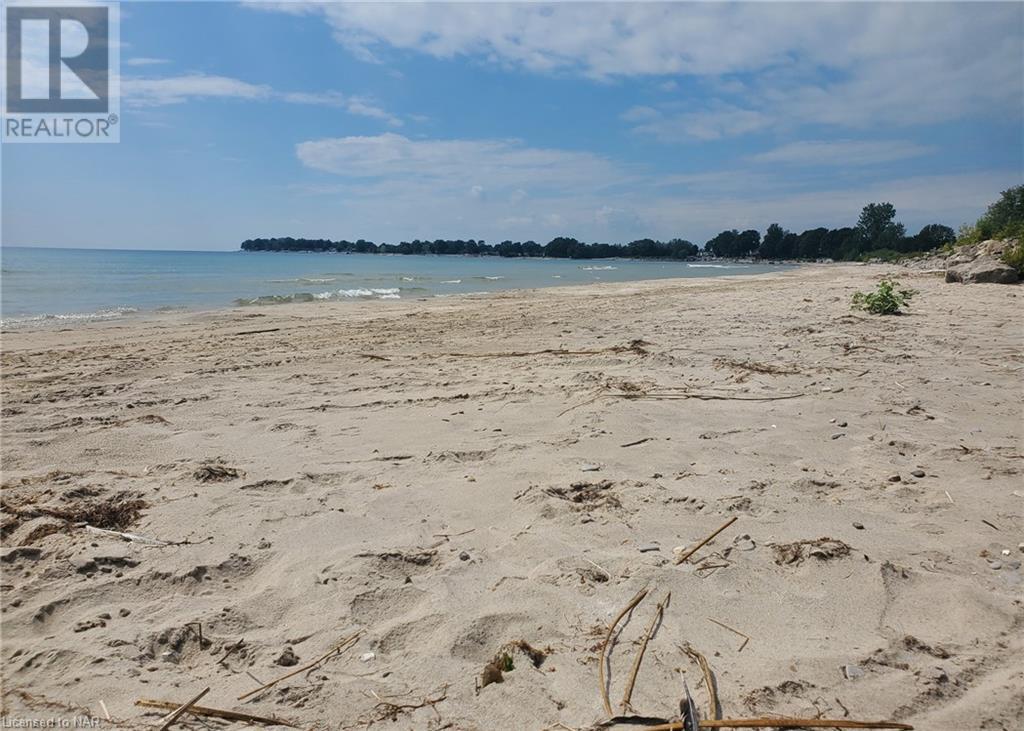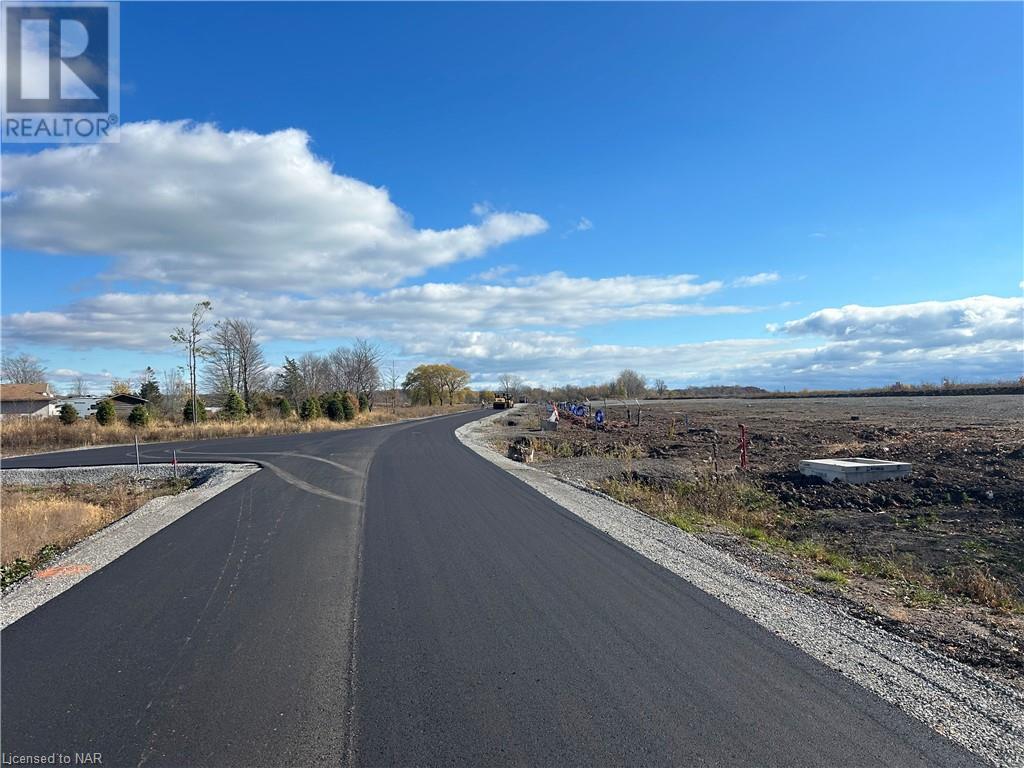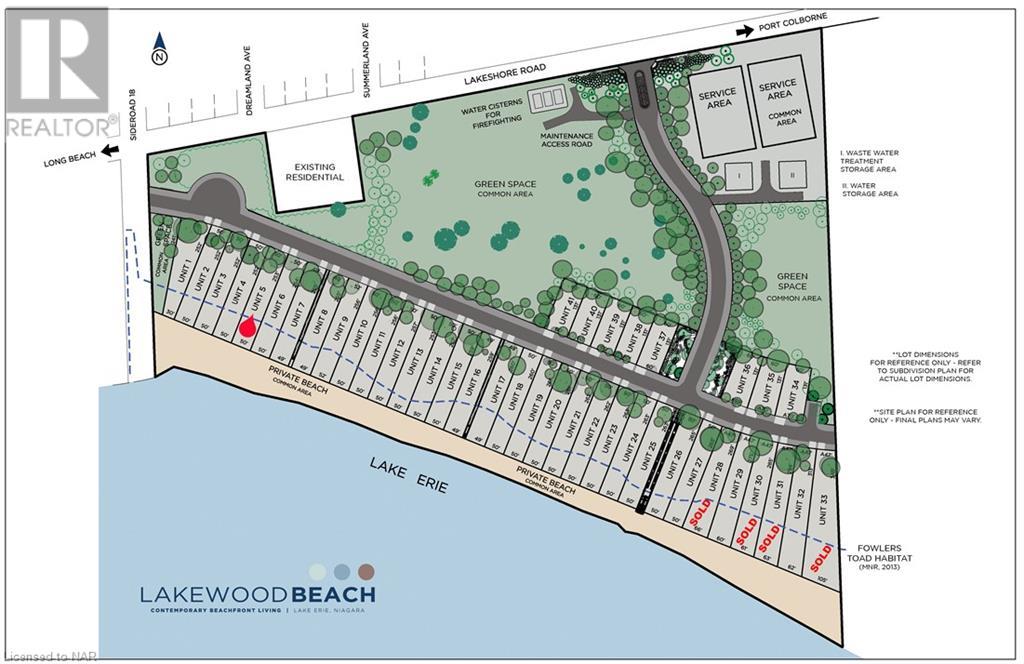11705-5 Lakeshore Road Wainfleet (880 - Lakeshore), Ontario L3K 5V4
$2,495,000Maintenance,
$445 Monthly
Maintenance,
$445 MonthlyCUSTOM HOME TO BE BUILT - LUXURY LAKEFRONT GATED COMMUNITY with private beach access to one of Niagara Region’s renowned Lake Erie lakefronts. Lakewood Beach is a new one-of-a-kind beachfront community, offering year-round, contemporary, country-coastal, urban estates. This distinguished enclave is comprised of 41 single-family residential lots; 33 Beachfront and 8 Waterview lots. This is a unique opportunity to build your dream home in this sought-after curated collection of exceptional single-family estates, within a vacant land condominium, where you own title to your lot, and the condominium takes care of everything else. All lots are serviced and ready for custom beach homes that are architecturally controlled and will keep to a high standard of architectural design. Final pricing is dependent on selected finishes and builder preference. Become part of Niagara Region’s most exciting waterfront development! (id:57134)
Property Details
| MLS® Number | X9414908 |
| Property Type | Single Family |
| Community Name | 880 - Lakeshore |
| CommunityFeatures | Pet Restrictions |
| ParkingSpaceTotal | 4 |
| WaterFrontType | Waterfront |
Building
| BathroomTotal | 2 |
| BedroomsAboveGround | 2 |
| BedroomsTotal | 2 |
| ArchitecturalStyle | Bungalow |
| BasementDevelopment | Unfinished |
| BasementType | Full (unfinished) |
| ConstructionStyleAttachment | Detached |
| CoolingType | Central Air Conditioning |
| ExteriorFinish | Stone |
| FoundationType | Poured Concrete |
| HeatingFuel | Natural Gas |
| HeatingType | Forced Air |
| StoriesTotal | 1 |
| Type | House |
Parking
| Attached Garage |
Land
| AccessType | Private Road |
| Acreage | No |
| Sewer | Holding Tank |
| SizeDepth | 253 Ft |
| SizeFrontage | 50 Ft |
| SizeIrregular | 50 X 253 Ft |
| SizeTotalText | 50 X 253 Ft |
| ZoningDescription | Rls.c15-36(h) Residential Lakeshore |
Rooms
| Level | Type | Length | Width | Dimensions |
|---|---|---|---|---|
| Main Level | Foyer | 2.44 m | 1.91 m | 2.44 m x 1.91 m |
| Main Level | Great Room | 4.75 m | 7.11 m | 4.75 m x 7.11 m |
| Main Level | Dining Room | 3.05 m | 6.71 m | 3.05 m x 6.71 m |
| Main Level | Kitchen | 4.32 m | 4.88 m | 4.32 m x 4.88 m |
| Main Level | Primary Bedroom | 4.57 m | 3.96 m | 4.57 m x 3.96 m |
| Main Level | Other | 3.66 m | 2.64 m | 3.66 m x 2.64 m |
| Main Level | Other | 2.21 m | 2.13 m | 2.21 m x 2.13 m |
| Main Level | Bedroom | 3.61 m | 3.66 m | 3.61 m x 3.66 m |
| Main Level | Bathroom | 1.93 m | 3.66 m | 1.93 m x 3.66 m |
| Main Level | Mud Room | 2.9 m | 3.3 m | 2.9 m x 3.3 m |
5627 Main St. - Unit 4b
Niagara Falls, Ontario L2G 5Z3












