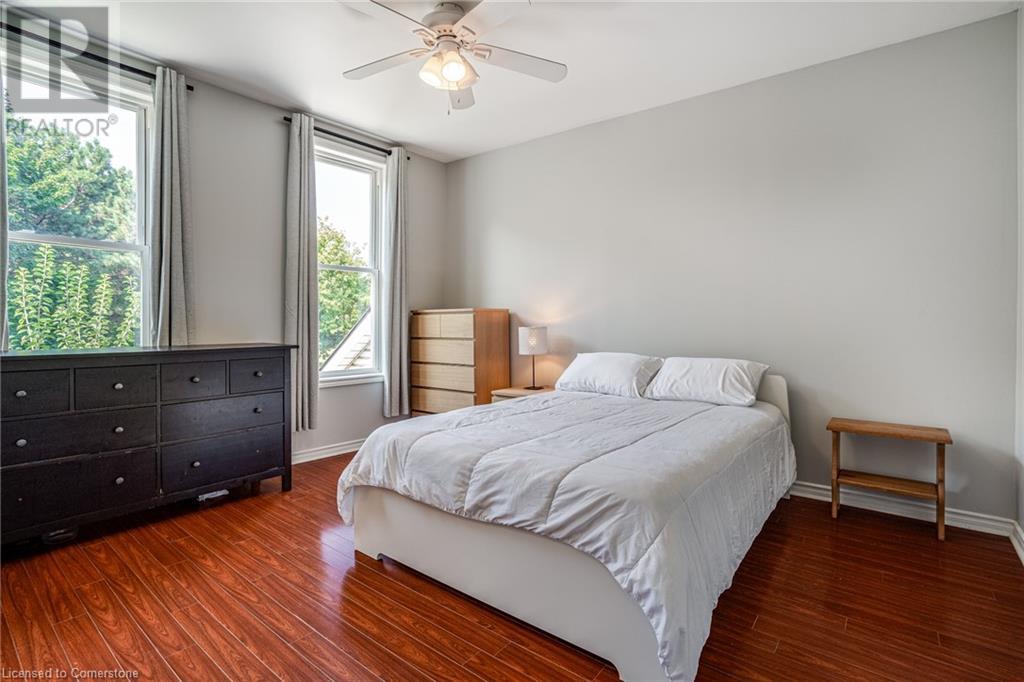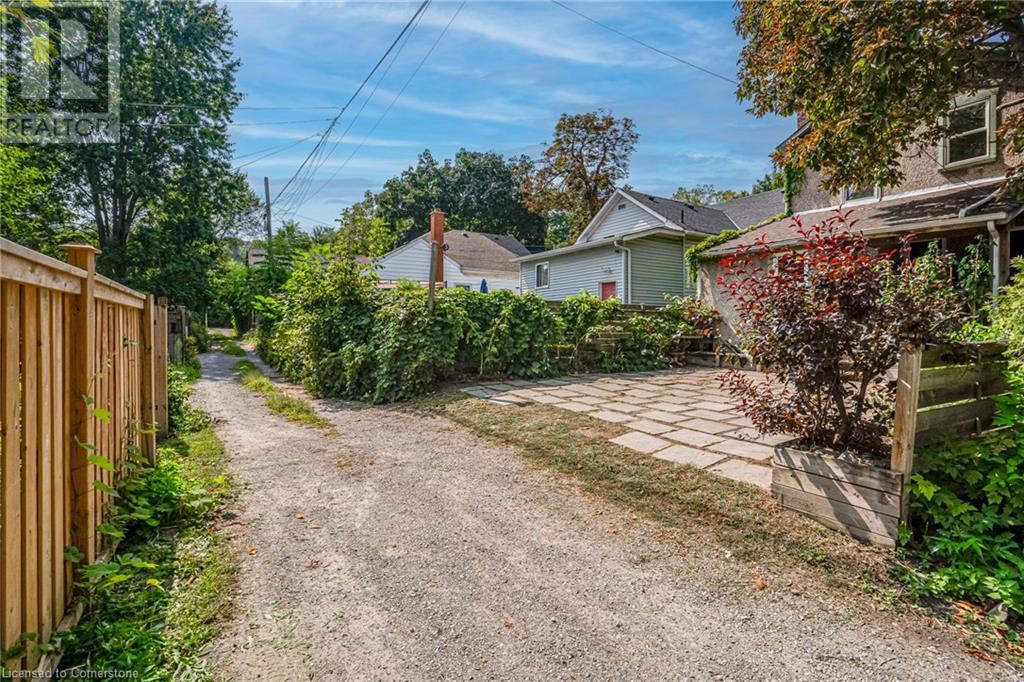117 Ferguson Avenue S Hamilton, Ontario L8N 2M7
$724,990
Experience the best of historic charm and modern convenience with this stunning 2-storey stucco home, ideally situated south of Main Street in the coveted Corktown neighborhood. Just minutes from the GO Station, buses, Highway 403, and the vibrant downtown core, this location offers unparalleled accessibility and a perfect blend of tranquility and connectivity. The home boasts impressive large principal rooms with soaring ceilings throughout, providing an open and airy feel. With 3 spacious bedrooms and 2 well-sized bathrooms, there is plenty of room for comfort and flexibility. Enjoy the serene setting of a quiet section of the street, right across from Shamrock park and picturesque trails. Convenience is further enhanced by alley access to 2 rear parking spots, ensuring hassle-free city living. Don’t miss the opportunity to own this meticulously maintained and updated century home in one of Corktown’s most desirable locations! (id:57134)
Property Details
| MLS® Number | XH4206731 |
| Property Type | Single Family |
| EquipmentType | None |
| Features | No Driveway |
| ParkingSpaceTotal | 2 |
| RentalEquipmentType | None |
Building
| BathroomTotal | 2 |
| BedroomsAboveGround | 3 |
| BedroomsTotal | 3 |
| ArchitecturalStyle | 2 Level |
| BasementDevelopment | Unfinished |
| BasementType | Full (unfinished) |
| ConstructionStyleAttachment | Detached |
| ExteriorFinish | Stucco |
| FoundationType | Block |
| HeatingFuel | Natural Gas |
| HeatingType | Forced Air |
| StoriesTotal | 2 |
| SizeInterior | 1470 Sqft |
| Type | House |
| UtilityWater | Municipal Water |
Land
| Acreage | No |
| Sewer | Municipal Sewage System |
| SizeDepth | 85 Ft |
| SizeFrontage | 25 Ft |
| SizeTotalText | Under 1/2 Acre |
Rooms
| Level | Type | Length | Width | Dimensions |
|---|---|---|---|---|
| Second Level | Bedroom | 12'3'' x 9'0'' | ||
| Second Level | Bedroom | 13'10'' x 10'3'' | ||
| Second Level | Primary Bedroom | 13'9'' x 11'10'' | ||
| Second Level | 4pc Bathroom | 9'2'' x 7'3'' | ||
| Basement | Utility Room | 30'10'' x 19'10'' | ||
| Main Level | Foyer | 15'0'' x 5'11'' | ||
| Main Level | 4pc Bathroom | 8'6'' x 6'4'' | ||
| Main Level | Laundry Room | 6'8'' x 6'3'' | ||
| Main Level | Dining Room | 15'5'' x 13'2'' | ||
| Main Level | Living Room | 15'0'' x 13'6'' | ||
| Main Level | Kitchen | 13'1'' x 9'9'' |
https://www.realtor.ca/real-estate/27425267/117-ferguson-avenue-s-hamilton
1070 Stone Church Road East #42, #43
Hamilton, Ontario L8W 3K8












































