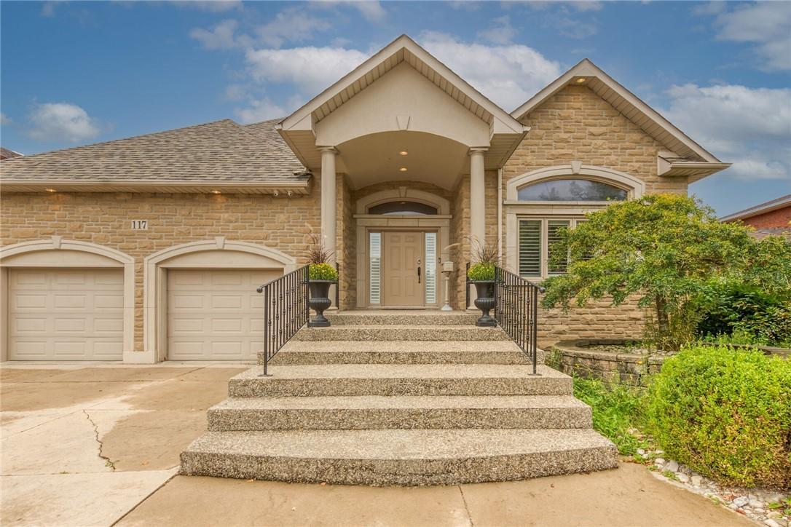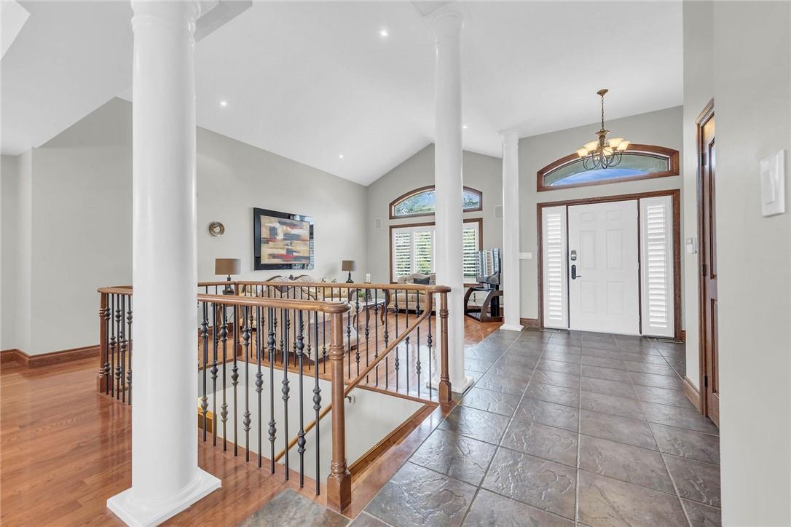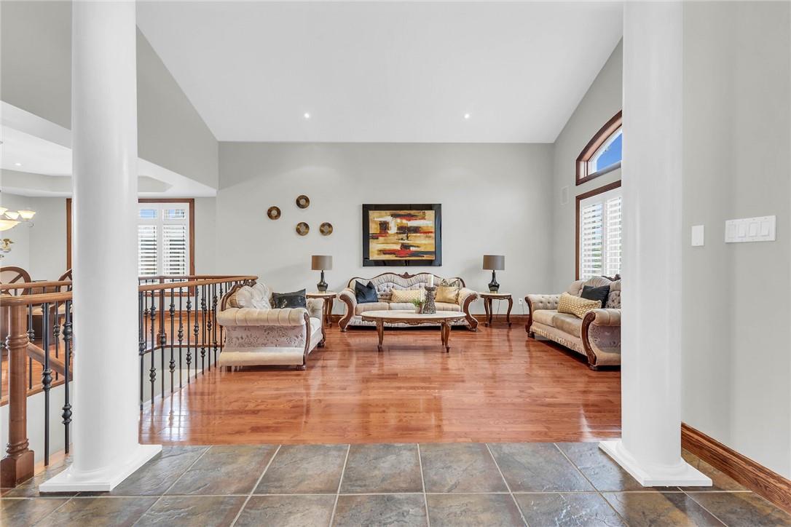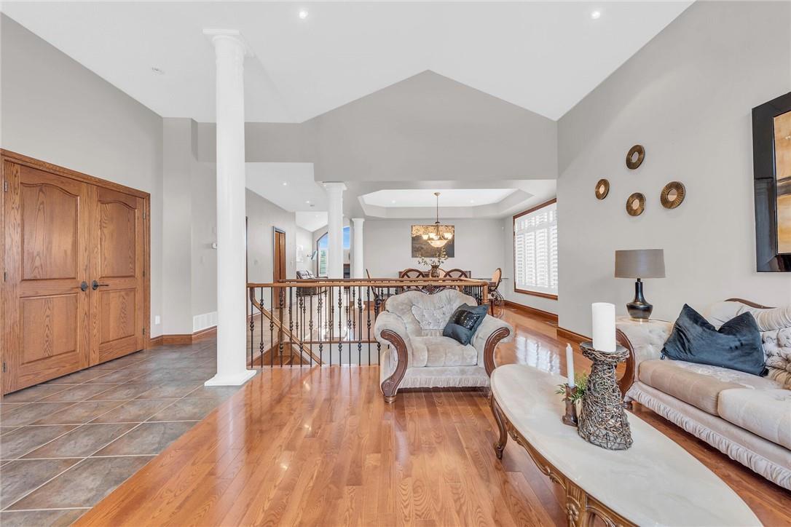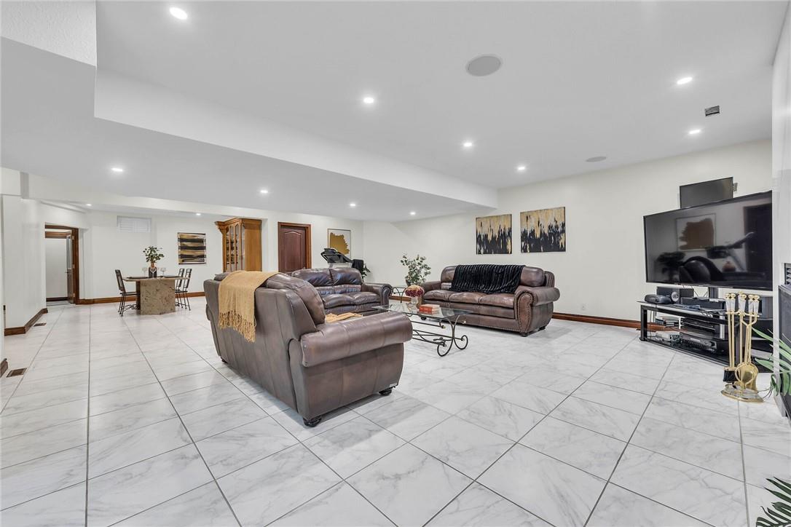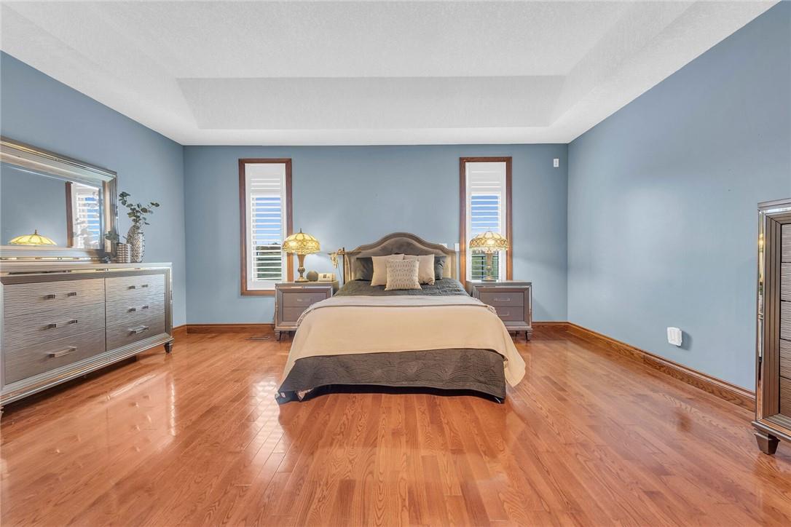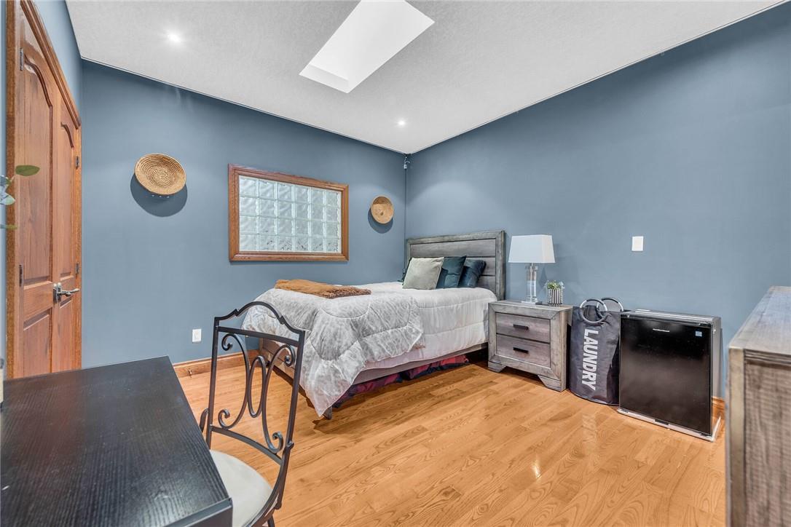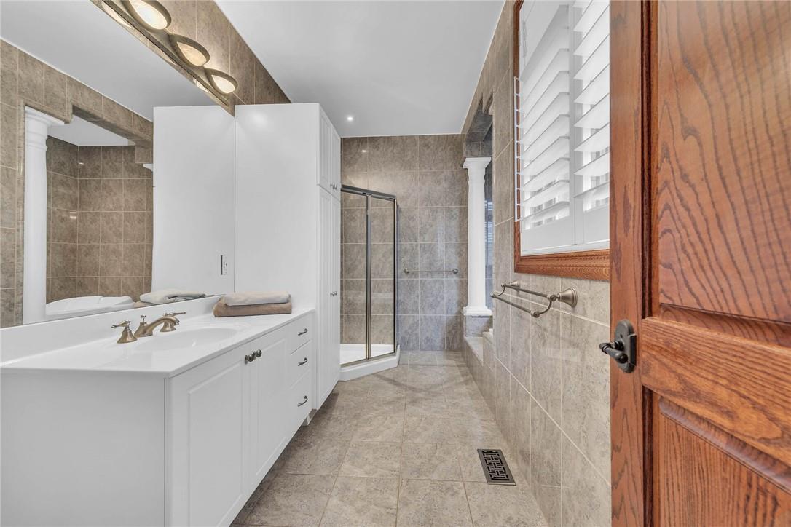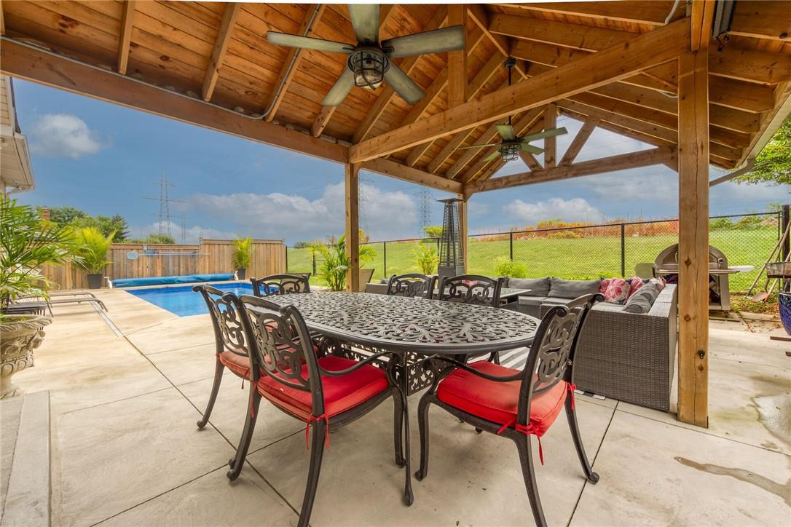117 Christopher Drive Hamilton, Ontario L9B 1G6
4 Bedroom
5 Bathroom
2356 sqft
Bungalow
Fireplace
Inground Pool
Central Air Conditioning
Forced Air
$1,699,900
Welcome to 117 Christopher Drive. This exquisite bungalow was custom built to perfection and boasts over 4000 sq ft of finished living space including 2+2 bedrooms, 5 bathrooms & 2 fully equipped kitchens. Perfect for extended families with full in-law suite which offers 8.5ft ceilings & a private walk-up to the garage & side door. This home is an entertainer's paradise with covered deck, inground salt water pool installed in 2020 & outdoor bathroom. (id:57134)
Property Details
| MLS® Number | H4206052 |
| Property Type | Single Family |
| AmenitiesNearBy | Schools |
| CommunityFeatures | Quiet Area |
| EquipmentType | Water Heater |
| Features | Double Width Or More Driveway, No Pet Home, Sump Pump, Automatic Garage Door Opener, In-law Suite |
| ParkingSpaceTotal | 6 |
| PoolType | Inground Pool |
| RentalEquipmentType | Water Heater |
Building
| BathroomTotal | 5 |
| BedroomsAboveGround | 2 |
| BedroomsBelowGround | 2 |
| BedroomsTotal | 4 |
| Appliances | Central Vacuum, Dishwasher, Dryer, Refrigerator, Washer & Dryer, Wine Fridge, Garage Door Opener |
| ArchitecturalStyle | Bungalow |
| BasementDevelopment | Finished |
| BasementType | Full (finished) |
| ConstructedDate | 2003 |
| ConstructionStyleAttachment | Detached |
| CoolingType | Central Air Conditioning |
| ExteriorFinish | Brick, Stone |
| FireplaceFuel | Gas |
| FireplacePresent | Yes |
| FireplaceType | Other - See Remarks |
| FoundationType | Poured Concrete |
| HalfBathTotal | 2 |
| HeatingFuel | Natural Gas |
| HeatingType | Forced Air |
| StoriesTotal | 1 |
| SizeExterior | 2356 Sqft |
| SizeInterior | 2356 Sqft |
| Type | House |
| UtilityWater | Municipal Water |
Parking
| Attached Garage |
Land
| Acreage | No |
| LandAmenities | Schools |
| Sewer | Municipal Sewage System |
| SizeDepth | 104 Ft |
| SizeFrontage | 60 Ft |
| SizeIrregular | 60.01 X 104.99 |
| SizeTotalText | 60.01 X 104.99|under 1/2 Acre |
Rooms
| Level | Type | Length | Width | Dimensions |
|---|---|---|---|---|
| Basement | Utility Room | 11' '' x 11' '' | ||
| Basement | Storage | 15' '' x 8' '' | ||
| Basement | Wine Cellar | 8' '' x 8' '' | ||
| Basement | 3pc Bathroom | 9' 5'' x 8' '' | ||
| Basement | Laundry Room | 9' 3'' x 5' 6'' | ||
| Basement | 2pc Bathroom | 5' 6'' x 5' '' | ||
| Basement | Dining Room | 14' '' x 12' 8'' | ||
| Basement | Family Room | 27' '' x 22' '' | ||
| Basement | Eat In Kitchen | 15' '' x 12' 5'' | ||
| Basement | Bedroom | 12' '' x 10' 9'' | ||
| Basement | Bedroom | 13' '' x 13' '' | ||
| Ground Level | 2pc Bathroom | Measurements not available | ||
| Ground Level | Mud Room | 8' 10'' x 5' 5'' | ||
| Ground Level | 3pc Ensuite Bath | 8' 8'' x 7' 6'' | ||
| Ground Level | Bedroom | 13' '' x 11' 11'' | ||
| Ground Level | 4pc Ensuite Bath | 13' '' x 11' 5'' | ||
| Ground Level | Primary Bedroom | 18' 3'' x 17' '' | ||
| Ground Level | Family Room | 16' '' x 12' '' | ||
| Ground Level | Dinette | 14' '' x 12' '' | ||
| Ground Level | Eat In Kitchen | 14' '' x 13' '' | ||
| Ground Level | Living Room | 16' '' x 13' '' | ||
| Ground Level | Dining Room | 15' '' x 14' '' | ||
| Ground Level | Foyer | 32' '' x 5' '' |
https://www.realtor.ca/real-estate/27382777/117-christopher-drive-hamilton
RE/MAX Escarpment Realty Inc.
860 Queenston Road Unit 4b
Stoney Creek, Ontario L8G 4A8
860 Queenston Road Unit 4b
Stoney Creek, Ontario L8G 4A8




