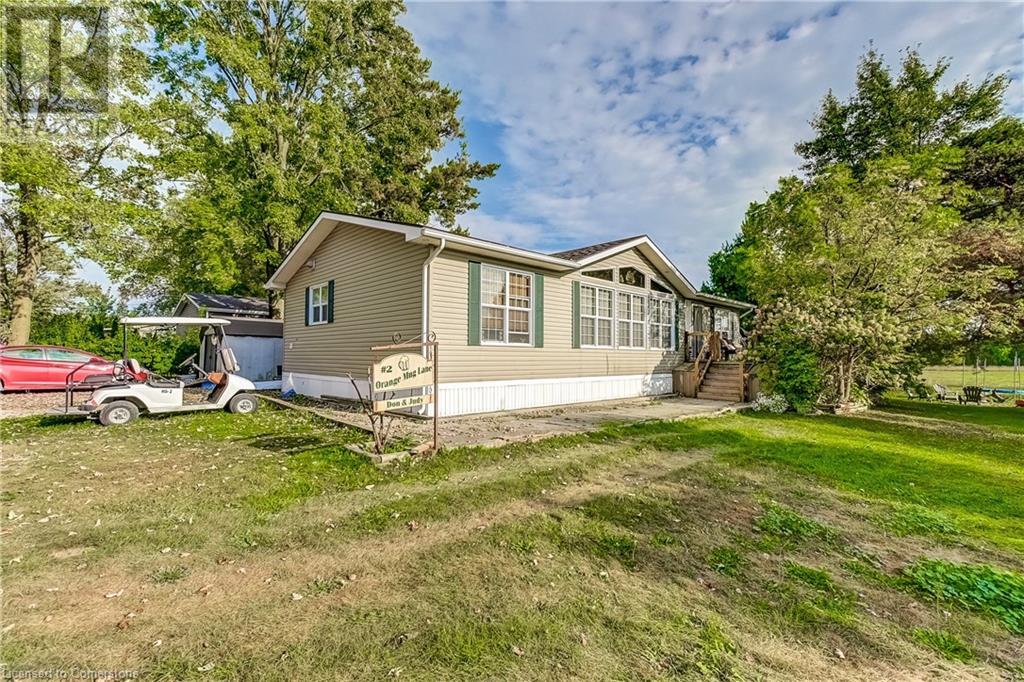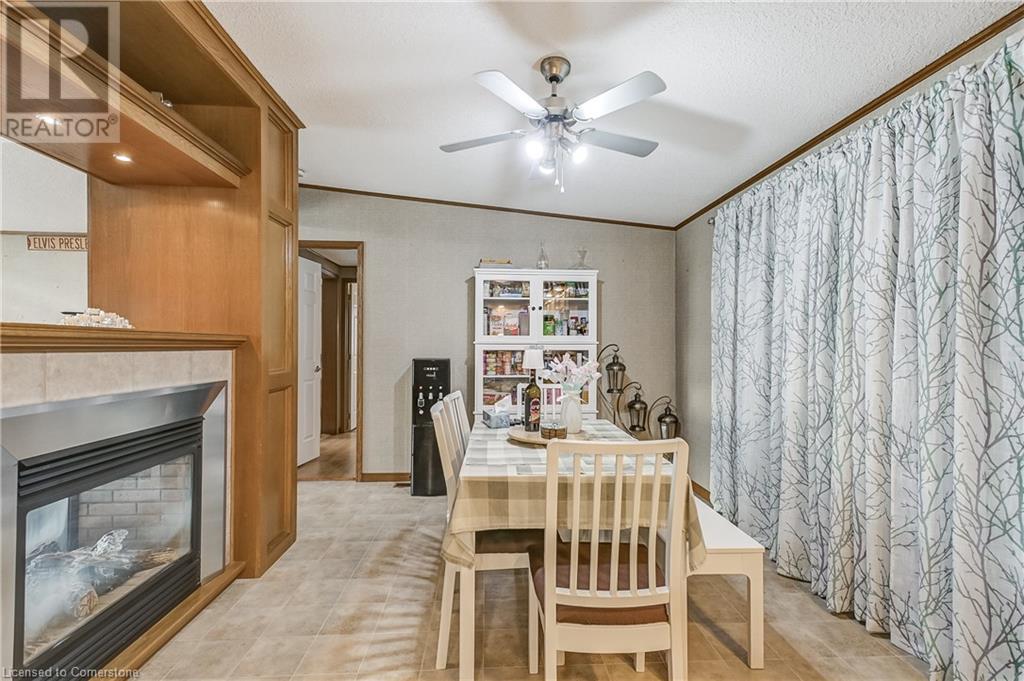2 Bedroom
2 Bathroom
1402 sqft
Bungalow
Pool
Central Air Conditioning
$499,900
Experience the excellent craftmanship, reputation, and quality of this beautiful Northlander CSA-A277 Manufactured 50 x 26; Modular Home. Fabrication within a controlled environment along with Northlanders best-practices and policies, ensure rigid standards in accuracy are attained in all aspects. This year-round home features 2 bedrooms, 2 baths, office area, and in-suite laundry. The large kitchen is complete with an island and breakfast bar, along with adjacent dining room. The living room is separated from the kitchen with a beautiful Napoleon See-Through fireplace. Master bedroom includes a walk-in closet and ensuite bathroom, complete with Jacuzzi tub and standup shower. Second bath is 3pc with stand-up shower. Exterior features include a front and side wrap around deck with 12 x 18; Solarium at the back with an included pellet stove for heat when necessary. The second deck off of the kitchen sliding door is a 10 x 20 complete with hard top roof. Leaf filters installed on eavestroughs as well for easy cleaning. Hot Water Heater and Washer/Dryer Replaced Approximately 4-5 Years ago. All taxes & Land lease amounts are approximate and provided by Seller. Monthly Land Lease Approx. $806.00 includes Water and Sewage. Monthly Municipal water testing fee approx. $100.00 (id:57134)
Property Details
|
MLS® Number
|
40649267 |
|
Property Type
|
Single Family |
|
AmenitiesNearBy
|
Golf Nearby, Park, Playground |
|
CommunityFeatures
|
Community Centre |
|
EquipmentType
|
None |
|
Features
|
Crushed Stone Driveway, Country Residential, Recreational |
|
ParkingSpaceTotal
|
3 |
|
PoolType
|
Pool |
|
RentalEquipmentType
|
None |
|
Structure
|
Shed |
Building
|
BathroomTotal
|
2 |
|
BedroomsAboveGround
|
2 |
|
BedroomsTotal
|
2 |
|
Appliances
|
Dishwasher, Dryer, Refrigerator, Satellite Dish, Range - Gas, Microwave Built-in, Gas Stove(s), Window Coverings |
|
ArchitecturalStyle
|
Bungalow |
|
BasementType
|
None |
|
ConstructedDate
|
2007 |
|
ConstructionStyleAttachment
|
Detached |
|
CoolingType
|
Central Air Conditioning |
|
ExteriorFinish
|
Vinyl Siding, Steel |
|
FireProtection
|
Smoke Detectors |
|
Fixture
|
Ceiling Fans |
|
HeatingFuel
|
Propane |
|
StoriesTotal
|
1 |
|
SizeInterior
|
1402 Sqft |
|
Type
|
Modular |
|
UtilityWater
|
Community Water System |
Land
|
AccessType
|
Road Access |
|
Acreage
|
No |
|
LandAmenities
|
Golf Nearby, Park, Playground |
|
Sewer
|
Septic System |
|
SizeDepth
|
100 Ft |
|
SizeFrontage
|
90 Ft |
|
SizeTotalText
|
Under 1/2 Acre |
|
ZoningDescription
|
P7,a1 |
Rooms
| Level |
Type |
Length |
Width |
Dimensions |
|
Main Level |
Bedroom |
|
|
10'11'' x 12'6'' |
|
Main Level |
4pc Bathroom |
|
|
9' x 12'5'' |
|
Main Level |
Primary Bedroom |
|
|
12'2'' x 12'6'' |
|
Main Level |
3pc Bathroom |
|
|
6' x 7'2'' |
|
Main Level |
Office |
|
|
11'6'' x 12'6'' |
|
Main Level |
Kitchen |
|
|
12'2'' x 12'7'' |
|
Main Level |
Dining Room |
|
|
13'1'' x 12'7'' |
|
Main Level |
Living Room |
|
|
20'2'' x 12'5'' |
https://www.realtor.ca/real-estate/27454018/1161-4th-concession-rd-w-flamborough
Realty World Legacy
1505 Guelph Line #13
Burlington,
Ontario
L9B 3B6
(289) 714-3878




































