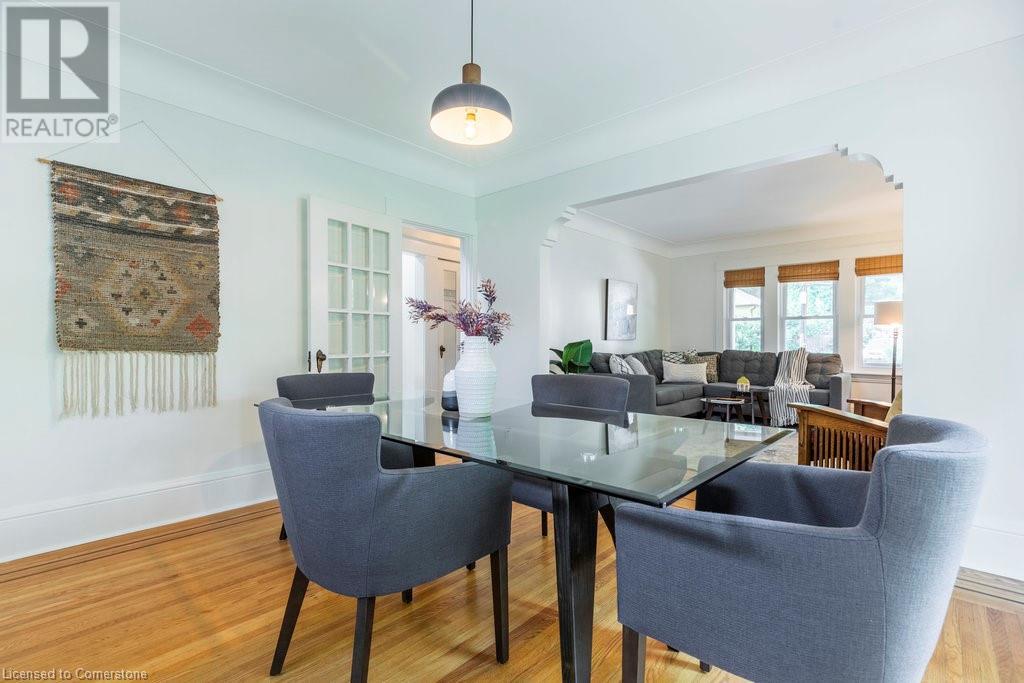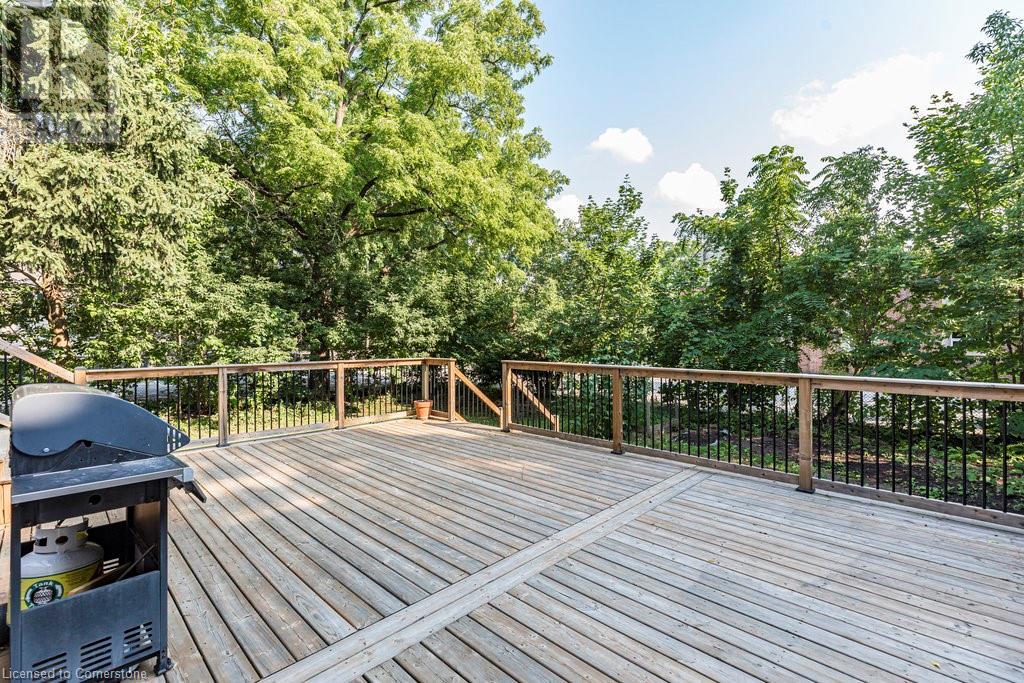4 Bedroom
2 Bathroom
1623 sqft
2 Level
Central Air Conditioning
Forced Air
$1,050,000
Located in the heart of Olde Dundas and full of charm and character awaits this great family home. Offering inlaid hardwood flooring, original high baseboards, gas fireplace, stained-glass windows, plaster cove ceilings and large windows, this home has it all. The main floor offers a functional galley kitchen with lots of storage and a main floor bedroom currently used as an office. Upstairs you'll find 3 bright and well sized bedrooms including the primary complete with walk-in closet, as well as an updated 4PC main bath. The lower level is finished with a family room, a second 4PC bath, games room, laundry and storage/utility space. Outside you'll find a large deck perfect for entertaining, ample parking in the private drive home which leads to rear detached & powered garage. All of this just steps from great schools, shops, restaurants, parks, and conservation trails. (id:57134)
Property Details
|
MLS® Number
|
40652214 |
|
Property Type
|
Single Family |
|
AmenitiesNearBy
|
Golf Nearby, Hospital, Place Of Worship, Schools |
|
ParkingSpaceTotal
|
5 |
|
Structure
|
Porch |
Building
|
BathroomTotal
|
2 |
|
BedroomsAboveGround
|
4 |
|
BedroomsTotal
|
4 |
|
Appliances
|
Dishwasher, Microwave, Refrigerator, Stove, Washer |
|
ArchitecturalStyle
|
2 Level |
|
BasementDevelopment
|
Finished |
|
BasementType
|
Full (finished) |
|
ConstructionStyleAttachment
|
Detached |
|
CoolingType
|
Central Air Conditioning |
|
ExteriorFinish
|
Brick, Vinyl Siding |
|
FoundationType
|
Poured Concrete |
|
HeatingType
|
Forced Air |
|
StoriesTotal
|
2 |
|
SizeInterior
|
1623 Sqft |
|
Type
|
House |
|
UtilityWater
|
Municipal Water |
Parking
Land
|
AccessType
|
Road Access |
|
Acreage
|
No |
|
LandAmenities
|
Golf Nearby, Hospital, Place Of Worship, Schools |
|
Sewer
|
Municipal Sewage System |
|
SizeDepth
|
100 Ft |
|
SizeFrontage
|
46 Ft |
|
SizeTotalText
|
Under 1/2 Acre |
|
ZoningDescription
|
R2 |
Rooms
| Level |
Type |
Length |
Width |
Dimensions |
|
Second Level |
4pc Bathroom |
|
|
5'11'' x 6'10'' |
|
Second Level |
Bedroom |
|
|
13'2'' x 6'9'' |
|
Second Level |
Bedroom |
|
|
10'1'' x 11'10'' |
|
Second Level |
Primary Bedroom |
|
|
13'1'' x 13'9'' |
|
Basement |
Utility Room |
|
|
8'9'' x 13'0'' |
|
Basement |
Laundry Room |
|
|
8'8'' x 14'8'' |
|
Basement |
4pc Bathroom |
|
|
6'8'' x 7'7'' |
|
Basement |
Den |
|
|
16'4'' x 12'0'' |
|
Basement |
Family Room |
|
|
8'7'' x 12'8'' |
|
Main Level |
Mud Room |
|
|
9'4'' x 9'3'' |
|
Main Level |
Bedroom |
|
|
8'11'' x 10'10'' |
|
Main Level |
Kitchen |
|
|
9'6'' x 15'4'' |
|
Main Level |
Dining Room |
|
|
13'0'' x 13'9'' |
|
Main Level |
Living Room |
|
|
13'0'' x 13'10'' |
https://www.realtor.ca/real-estate/27460604/116-victoria-street-dundas












































