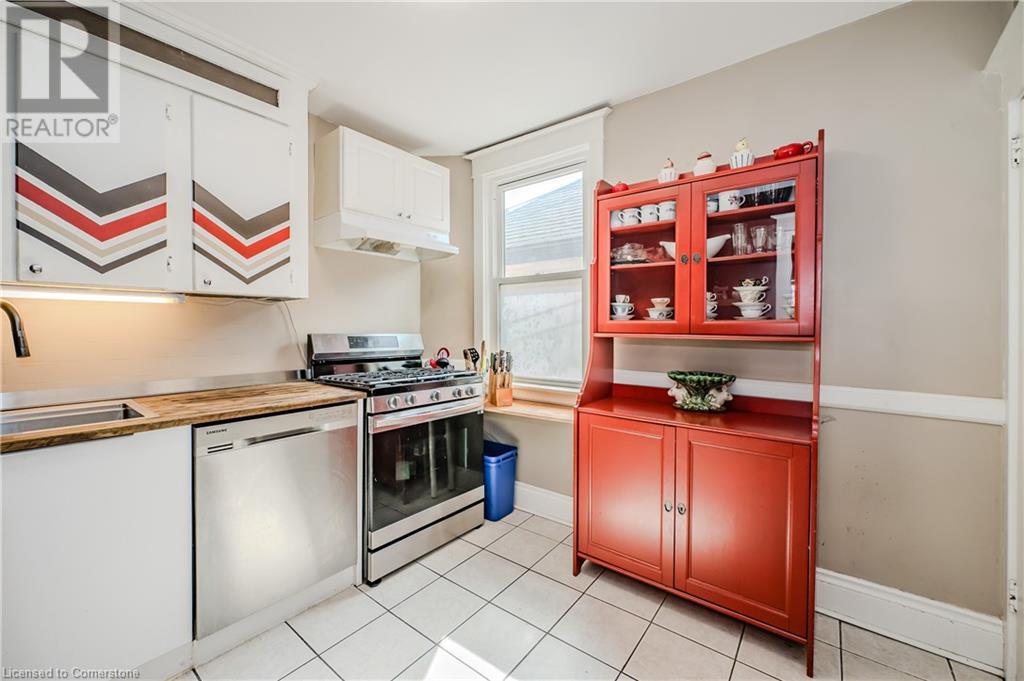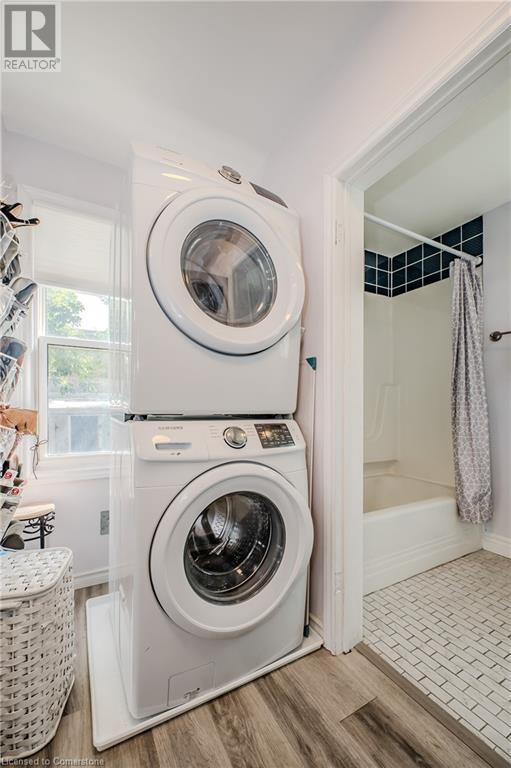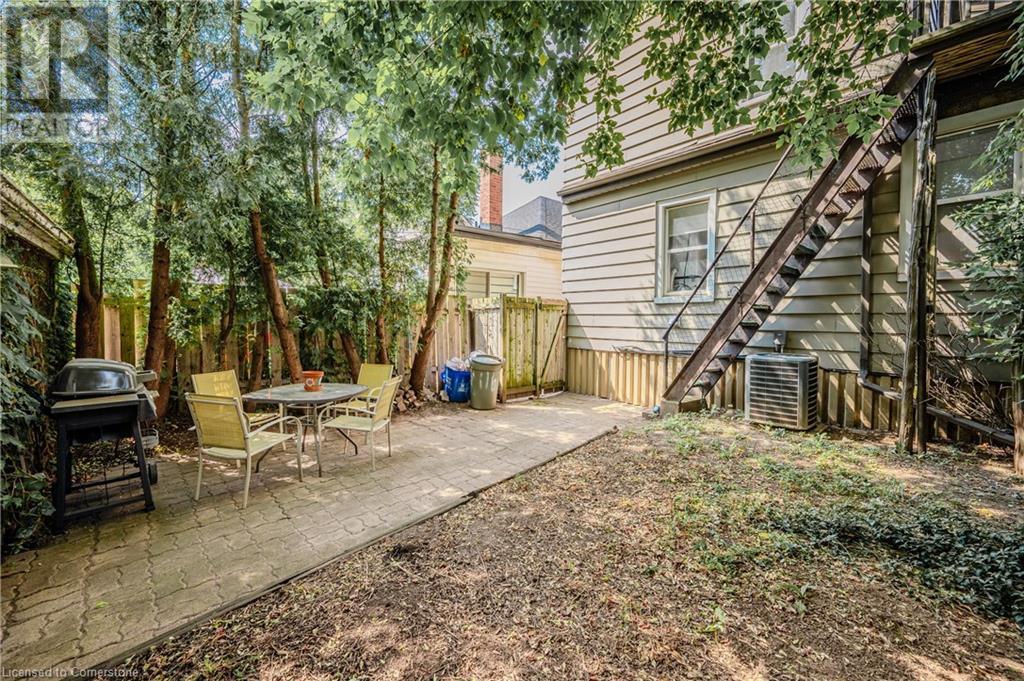3 Bedroom
1688 sqft
2 Level
Forced Air
$699,000
Turn key LEGAL DUPLEX located in Crown Point East. This owner-occupied property features two separate units w front, main floor entry. Main flr unit, offers a bright, spacious liv/dining room, a dining room has Belstar Queen Cabinet bed that is used as 2nd bdrm, custom blinds, a walk-in closet with washer and dryer and en-suite. 2nd flr 2 bdrm unit, an eat-in kitchen, a modern living room, skylight, a 3pc bath w washer and dryer and a private balcony, and fire exit. Fully furnished, a profitable short term rental unit, avg 2500/mo, queen beds, a leather couch, TV and stand, tables, desks, linens, towels, dishes, cooking needs, iron and board etc. These items are for sale separately, if desired. Full basement with a sep ent side door. Bsmt unfinished w full laundry hook up, work table and two separate rooms, which were used as private tenant storage in the past. 2 story lane-way garage. Option to SDU in future, buyer due diligence. (id:57134)
Property Details
|
MLS® Number
|
XH4206504 |
|
Property Type
|
Single Family |
|
AmenitiesNearBy
|
Park, Schools |
|
EquipmentType
|
None |
|
ParkingSpaceTotal
|
2 |
|
RentalEquipmentType
|
None |
|
Structure
|
Workshop |
Building
|
BedroomsAboveGround
|
3 |
|
BedroomsTotal
|
3 |
|
ArchitecturalStyle
|
2 Level |
|
BasementDevelopment
|
Unfinished |
|
BasementType
|
Full (unfinished) |
|
ConstructionStyleAttachment
|
Detached |
|
ExteriorFinish
|
Brick, Vinyl Siding |
|
FoundationType
|
Stone |
|
HeatingFuel
|
Natural Gas |
|
HeatingType
|
Forced Air |
|
StoriesTotal
|
2 |
|
SizeInterior
|
1688 Sqft |
|
Type
|
House |
|
UtilityWater
|
Municipal Water |
Parking
Land
|
Acreage
|
No |
|
LandAmenities
|
Park, Schools |
|
Sewer
|
Municipal Sewage System |
|
SizeDepth
|
100 Ft |
|
SizeFrontage
|
25 Ft |
|
SizeTotalText
|
Under 1/2 Acre |
Rooms
| Level |
Type |
Length |
Width |
Dimensions |
|
Second Level |
Bedroom |
|
|
12'1'' x 9'3'' |
|
Second Level |
Primary Bedroom |
|
|
11'3'' x 10'5'' |
|
Second Level |
Eat In Kitchen |
|
|
11'1'' x 11'7'' |
|
Second Level |
Living Room |
|
|
15'7'' x 10'9'' |
|
Main Level |
Kitchen |
|
|
8'7'' x 11'6'' |
|
Main Level |
Bedroom |
|
|
9'10'' x 10'6'' |
|
Main Level |
Den |
|
|
11'9'' x 11'9'' |
|
Main Level |
Dining Room |
|
|
12'2'' x 6'7'' |
|
Main Level |
Living Room |
|
|
12'2'' x 12'0'' |
https://www.realtor.ca/real-estate/27425445/116-park-row-n-hamilton










































