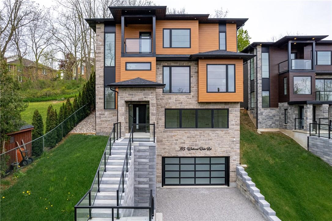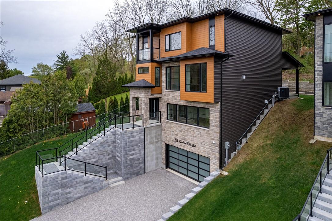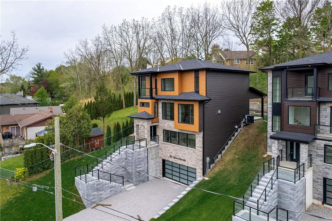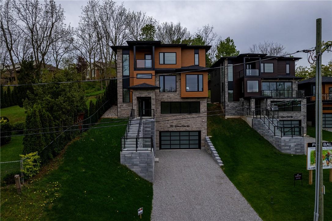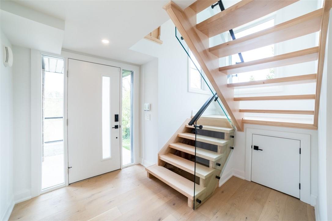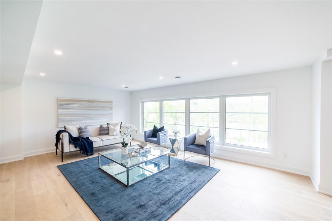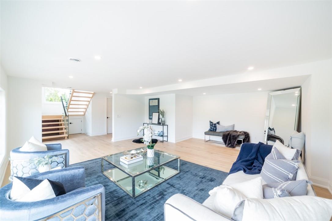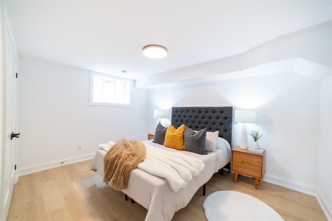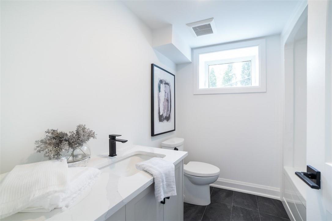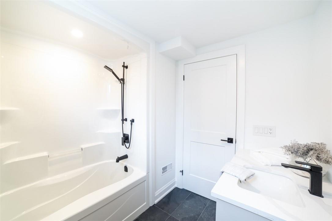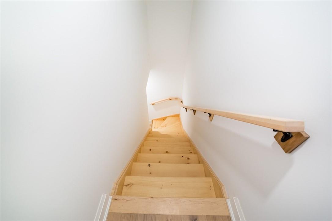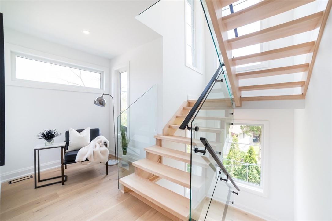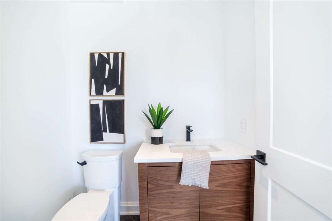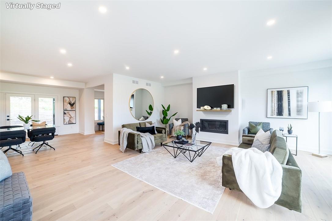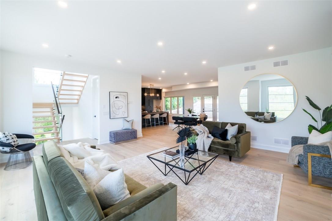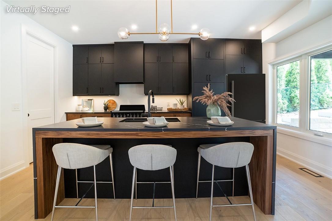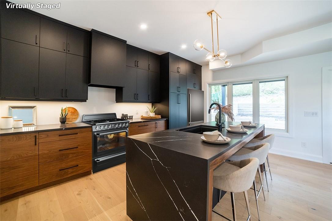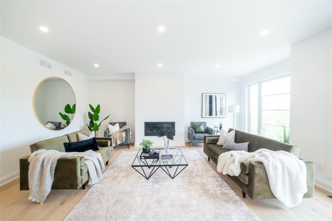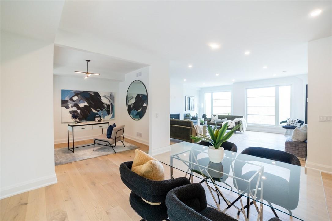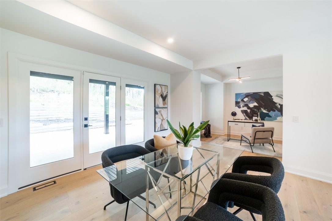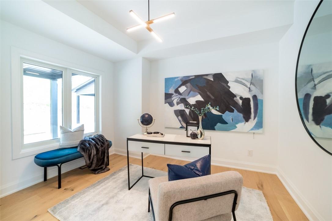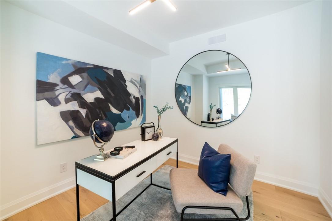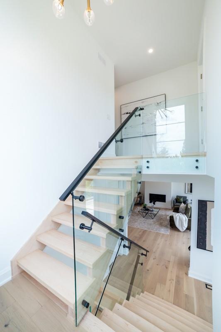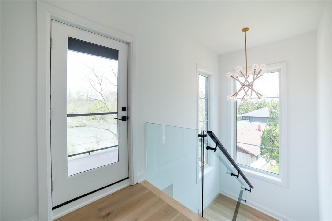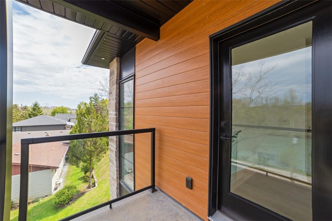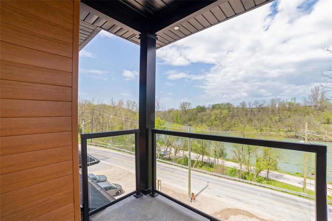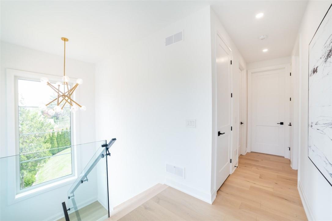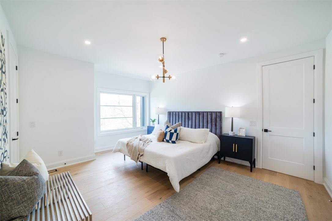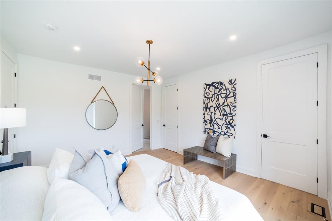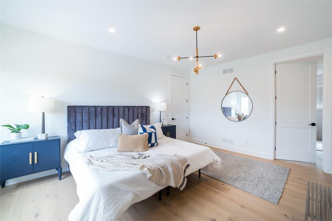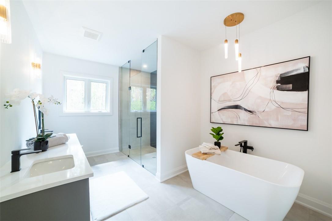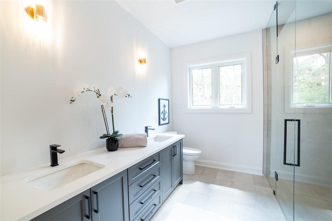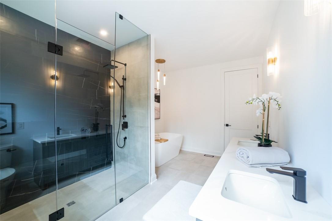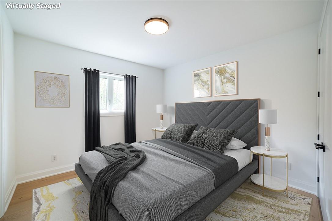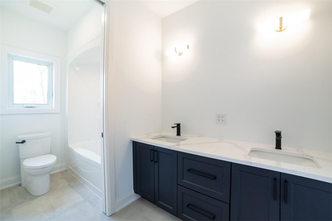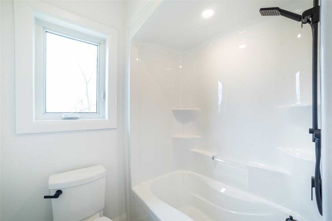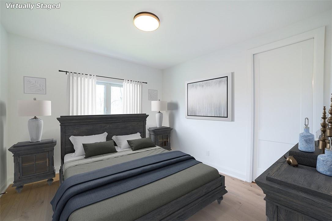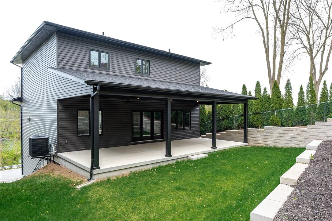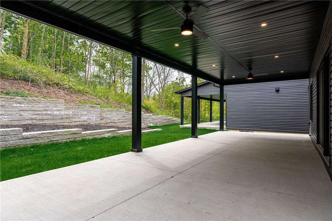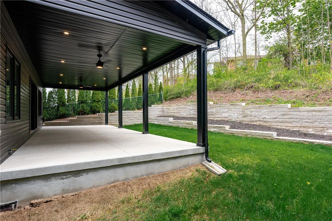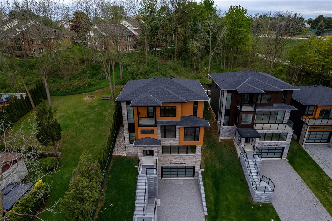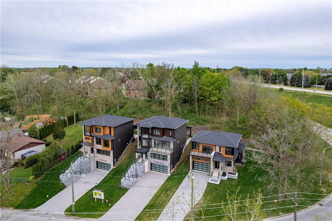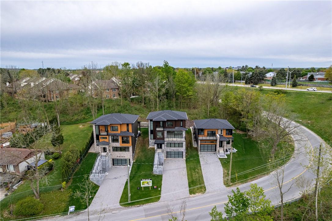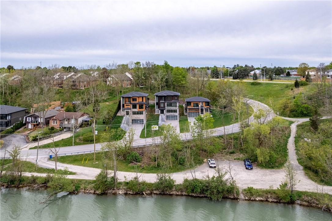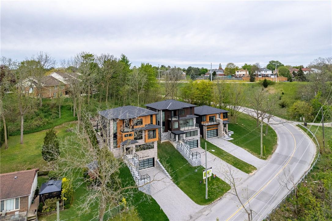115 Welland Vale Road St. Catharines, Ontario L2S 3Y2
$1,588,800
Escape to your very own oasis with this exquisite waterfront property nestled alongside Twelve Mile Creek. This one-of-a-kind ravine property features a brand new custom-built home with over 3600 sqft of luxurious living space. This modern masterpiece boasts a sleek & contemporary design, with loads of high-end finishes that are sure to impress. The open-concept layout is perfect for entertaining, with a gorgeous custom kitchen that features beautiful cabinets, butler’s pantry, & a stunning quartz waterfall island. Step outside to your huge covered patio & take in the tranquility of the surrounding nature. Upstairs, the primary suite is a true oasis with his/hers walk-in closets, and a luxurious 5-piece ensuite. Two additional spacious bedrooms with jack & jill ensuite, and upper-level laundry. The lower level is an entertainer's dream, with a colossal rec room, 4th bedroom, 4-piece bath, and utility/storage room. The home is finished with hardwood flooring, zero transition luxury tile, Central Vac rough-in, Gas BBQ, & Gas stove hook up. Located in the highly sought-after Grapeview area, this property offers easy access to major amenities such as hospitals, shopping, dining, schools, parks, & trails. With nearby access to Lake Ontario and Port Dalhousie, this home is the perfect blend of luxury and accessibility. Experience the ultimate in waterfront living with this stunning property. (id:57134)
Open House
This property has open houses!
3:00 pm
Ends at:5:00 pm
Property Details
| MLS® Number | H4190888 |
| Property Type | Single Family |
| Amenities Near By | Hospital, Public Transit, Schools |
| Community Features | Quiet Area |
| Equipment Type | None |
| Features | Park Setting, Sloping, Ravine, Park/reserve, Conservation/green Belt, Crushed Stone Driveway, Carpet Free, Sump Pump, Automatic Garage Door Opener |
| Parking Space Total | 6 |
| Rental Equipment Type | None |
| Water Front Type | Waterfront Nearby |
Building
| Bathroom Total | 4 |
| Bedrooms Above Ground | 4 |
| Bedrooms Total | 4 |
| Appliances | Dishwasher, Refrigerator, Stove |
| Architectural Style | 3 Level |
| Basement Development | Unfinished |
| Basement Type | Partial (unfinished) |
| Constructed Date | 2022 |
| Construction Style Attachment | Detached |
| Cooling Type | Air Exchanger, Central Air Conditioning |
| Exterior Finish | Aluminum Siding, Stone, Vinyl Siding |
| Fireplace Fuel | Gas |
| Fireplace Present | Yes |
| Fireplace Type | Other - See Remarks |
| Foundation Type | Poured Concrete |
| Half Bath Total | 1 |
| Heating Fuel | Natural Gas |
| Heating Type | Forced Air |
| Stories Total | 3 |
| Size Exterior | 3504 Sqft |
| Size Interior | 3504 Sqft |
| Type | House |
| Utility Water | Municipal Water |
Parking
| Attached Garage | |
| Gravel |
Land
| Access Type | River Access |
| Acreage | No |
| Land Amenities | Hospital, Public Transit, Schools |
| Sewer | Municipal Sewage System |
| Size Depth | 107 Ft |
| Size Frontage | 53 Ft |
| Size Irregular | 53.52 X 107.37 |
| Size Total Text | 53.52 X 107.37|under 1/2 Acre |
| Soil Type | Clay |
| Surface Water | Creek Or Stream |
| Zoning Description | R1 |
Rooms
| Level | Type | Length | Width | Dimensions |
|---|---|---|---|---|
| Second Level | 2pc Bathroom | 5' 0'' x 6' 0'' | ||
| Second Level | Office | 12' 0'' x 10' 0'' | ||
| Second Level | Dining Room | 7' 0'' x 6' 4'' | ||
| Second Level | Pantry | 8' 0'' x 5' 0'' | ||
| Second Level | Kitchen | 22' 7'' x 16' 5'' | ||
| Second Level | Great Room | 18' 11'' x 20' 2'' | ||
| Third Level | Laundry Room | 2' 10'' x 2' 9'' | ||
| Third Level | 5pc Ensuite Bath | 6' 4'' x 6' 0'' | ||
| Third Level | Bedroom | 12' 0'' x 12' 0'' | ||
| Third Level | Bedroom | 12' 0'' x 11' 9'' | ||
| Third Level | 5pc Ensuite Bath | 14' 4'' x 10' 1'' | ||
| Third Level | Primary Bedroom | 16' 11'' x 13' 5'' | ||
| Ground Level | 4pc Bathroom | 7' 2'' x 5' 10'' | ||
| Ground Level | Bedroom | 13' 9'' x 11' 1'' | ||
| Ground Level | Recreation Room | 20' 3'' x 20' 0'' |
https://www.realtor.ca/real-estate/26758310/115-welland-vale-road-st-catharines

1 Markland Street
Hamilton, Ontario L8P 2J5

