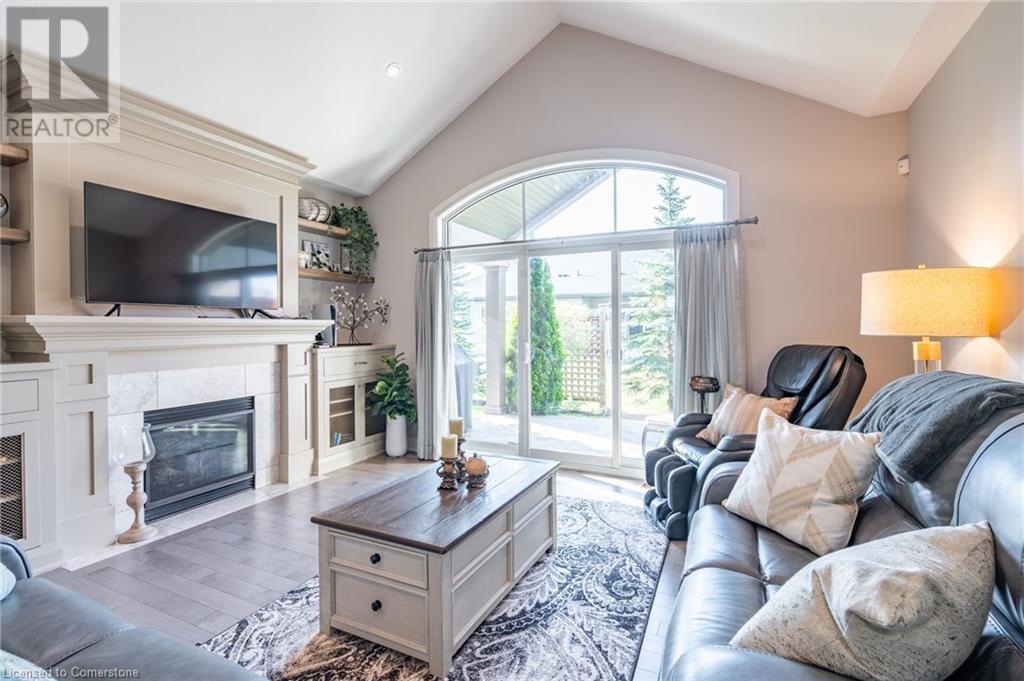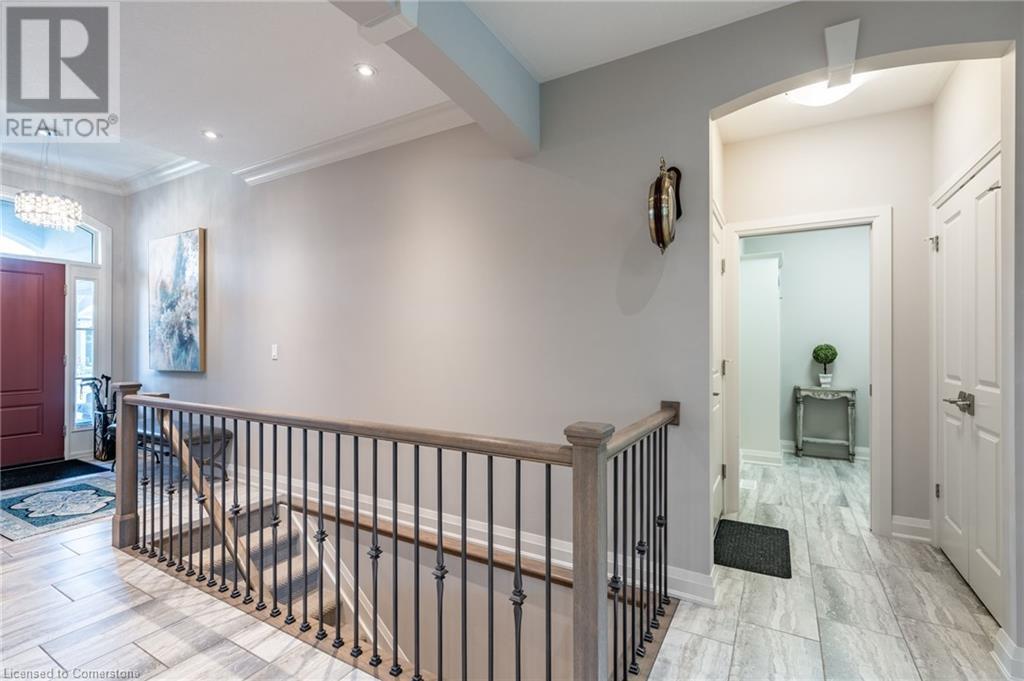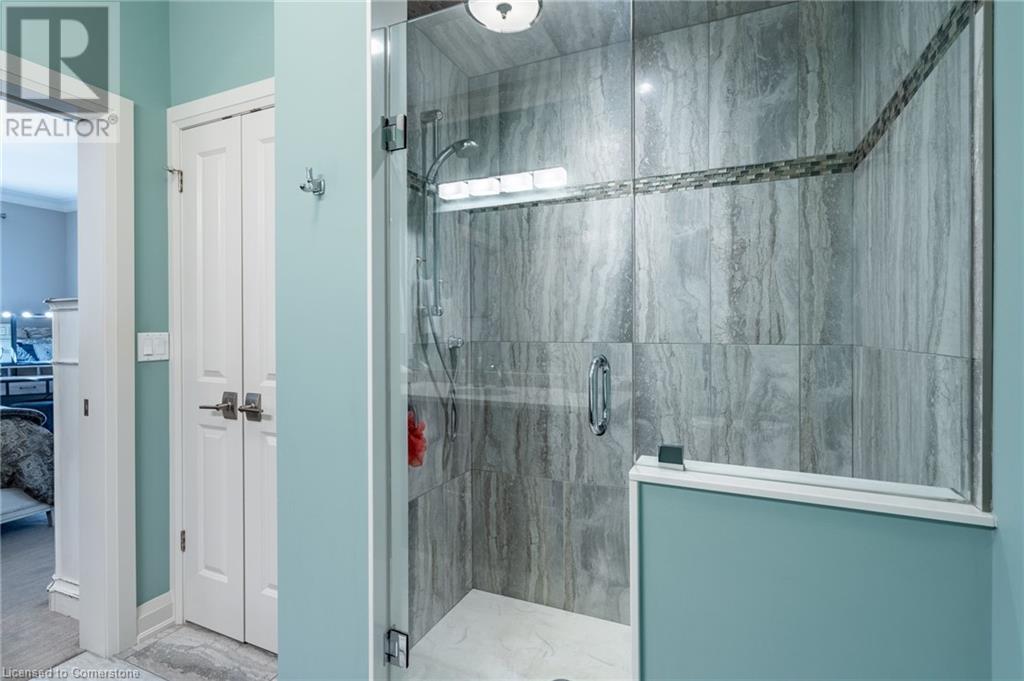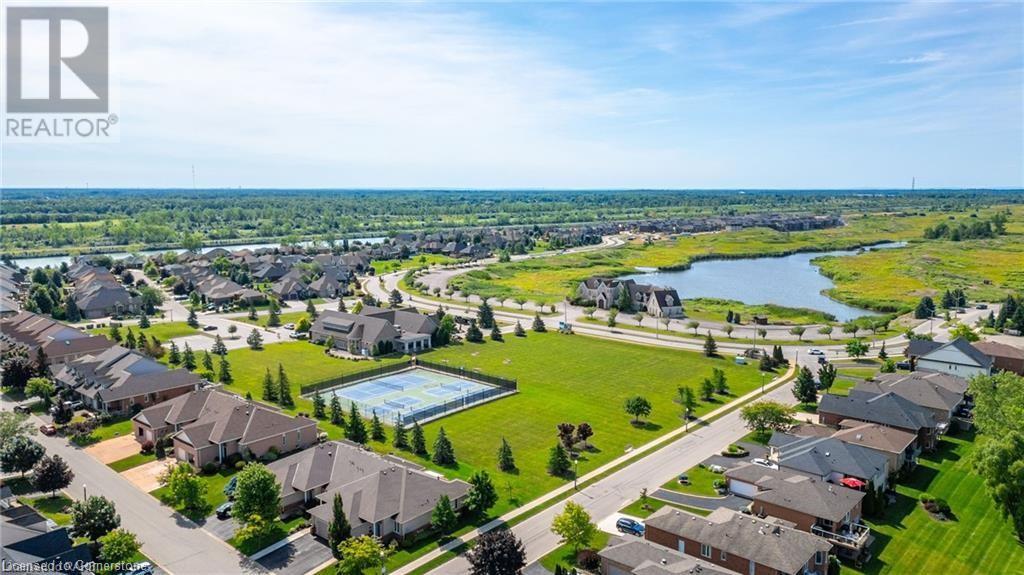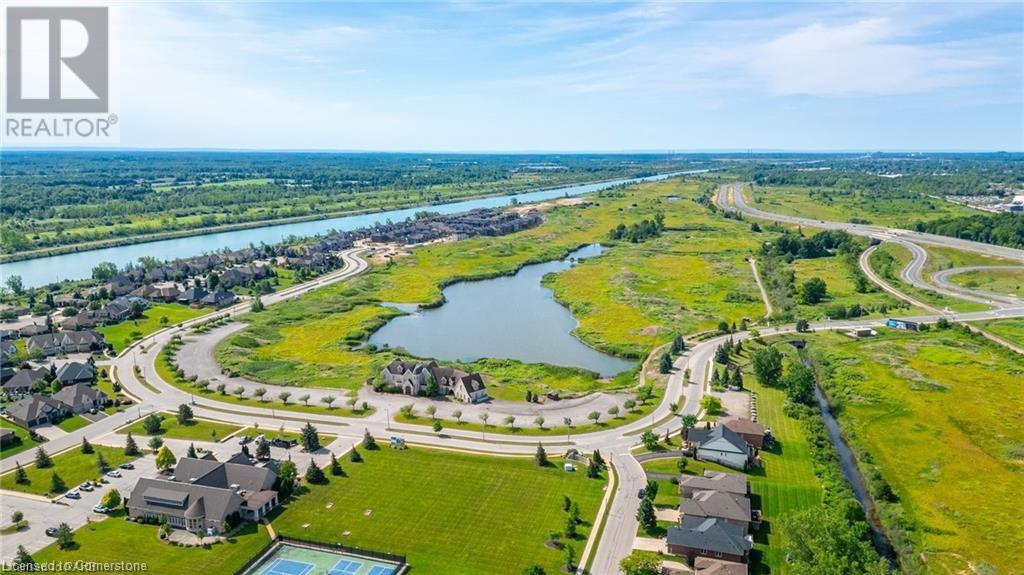3 Bedroom
3 Bathroom
2773 sqft
Bungalow
Fireplace
Central Air Conditioning
Forced Air
Landscaped
$879,000
Beautifully upgraded townhome, built by award-winning Luchetta Homes. Open concept throughout, main floor with higher ceilings, 1400 sq feet, upgraded eat in kitchen with upgraded cabinetry, granite countertops, stainless appliances and an island for entertaining. Dining room area with built in coffee bar, open to family room with 15 foot ceilings, gas fireplace and built in cabinetry. Oversized sliding doors in family room leading to private backyard with covered porch and professionally landscaped gardens. Spacious primary suite has vaulted ceilings and a upgraded ensuite. Additional, bright bedroom on main level with 4 piece bathroom. Finished lower level includes an additional family room, bedroom, full bathroom and extra storage. Community fees of $262/month cover lawn care, snow removal, and access to fantastic amenities like an indoor pool, gym, and tennis courts. Convenient walking distance to Welland canal, close highways and shopping, this home is ready for you to move in and enjoy this active lifestyle! (id:57134)
Property Details
|
MLS® Number
|
40649867 |
|
Property Type
|
Single Family |
|
AmenitiesNearBy
|
Park, Schools |
|
CommunityFeatures
|
Quiet Area |
|
EquipmentType
|
Water Heater |
|
Features
|
Paved Driveway |
|
ParkingSpaceTotal
|
2 |
|
RentalEquipmentType
|
Water Heater |
Building
|
BathroomTotal
|
3 |
|
BedroomsAboveGround
|
2 |
|
BedroomsBelowGround
|
1 |
|
BedroomsTotal
|
3 |
|
Amenities
|
Party Room |
|
Appliances
|
Central Vacuum, Dishwasher, Dryer, Refrigerator, Washer, Microwave Built-in, Window Coverings, Garage Door Opener |
|
ArchitecturalStyle
|
Bungalow |
|
BasementDevelopment
|
Finished |
|
BasementType
|
Full (finished) |
|
ConstructedDate
|
2016 |
|
ConstructionStyleAttachment
|
Attached |
|
CoolingType
|
Central Air Conditioning |
|
ExteriorFinish
|
Stone, Stucco |
|
FireplacePresent
|
Yes |
|
FireplaceTotal
|
1 |
|
HeatingType
|
Forced Air |
|
StoriesTotal
|
1 |
|
SizeInterior
|
2773 Sqft |
|
Type
|
Row / Townhouse |
|
UtilityWater
|
Municipal Water |
Parking
Land
|
AccessType
|
Road Access, Highway Nearby |
|
Acreage
|
No |
|
LandAmenities
|
Park, Schools |
|
LandscapeFeatures
|
Landscaped |
|
Sewer
|
Municipal Sewage System |
|
SizeDepth
|
100 Ft |
|
SizeFrontage
|
30 Ft |
|
SizeTotalText
|
Under 1/2 Acre |
|
ZoningDescription
|
Rm-18, Rm-5 |
Rooms
| Level |
Type |
Length |
Width |
Dimensions |
|
Basement |
Utility Room |
|
|
12'4'' x 7'8'' |
|
Basement |
Recreation Room |
|
|
19'8'' x 35'6'' |
|
Basement |
Bedroom |
|
|
12'5'' x 14'5'' |
|
Basement |
3pc Bathroom |
|
|
8'1'' x 7'10'' |
|
Main Level |
Full Bathroom |
|
|
8'4'' x 8'5'' |
|
Main Level |
4pc Bathroom |
|
|
5'7'' x 8'3'' |
|
Main Level |
Bedroom |
|
|
9'3'' x 13'5'' |
|
Main Level |
Dining Room |
|
|
16'5'' x 8'10'' |
|
Main Level |
Kitchen |
|
|
15'11'' x 22'0'' |
|
Main Level |
Laundry Room |
|
|
7'6'' x 6'4'' |
|
Main Level |
Living Room |
|
|
15'11'' x 12'8'' |
|
Main Level |
Primary Bedroom |
|
|
12'2'' x 16'1'' |
https://www.realtor.ca/real-estate/27454349/115-kintyre-trail-trail-welland
RE/MAX Escarpment Realty Inc.
502 Brant Street Unit 1a
Burlington,
Ontario
L7R 2G4
(905) 631-8118
RE/MAX Escarpment Realty Inc.
502 Brant Street
Burlington,
Ontario
L7R 2G4
(905) 631-8118













