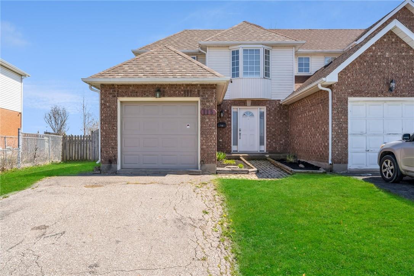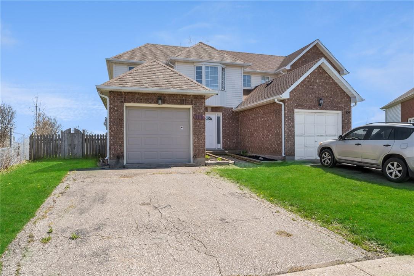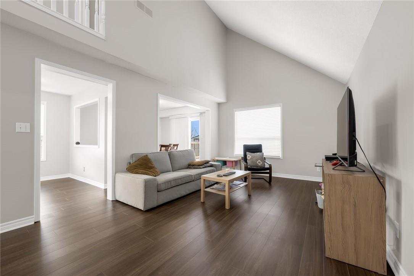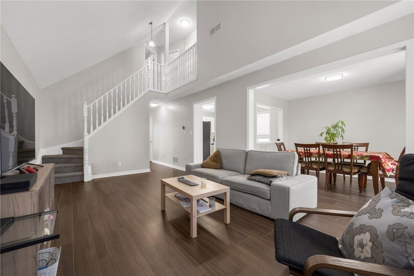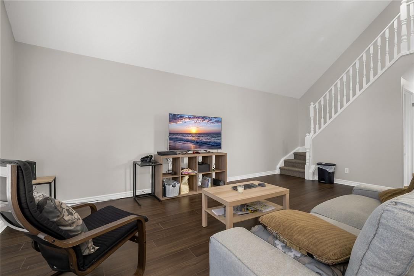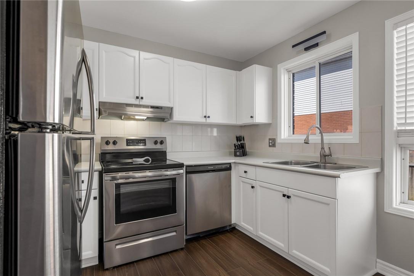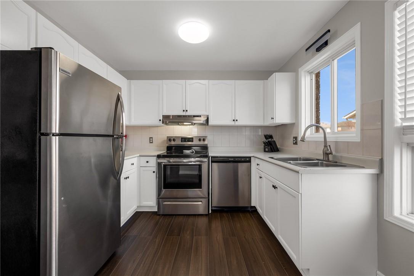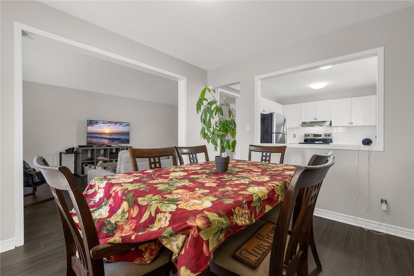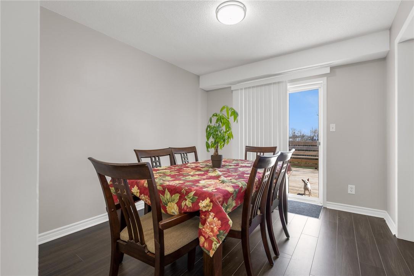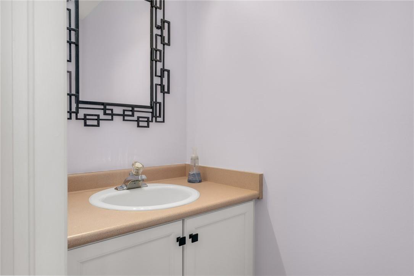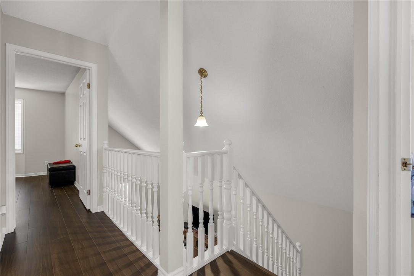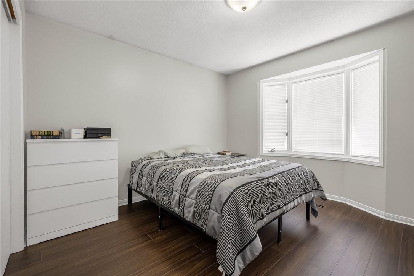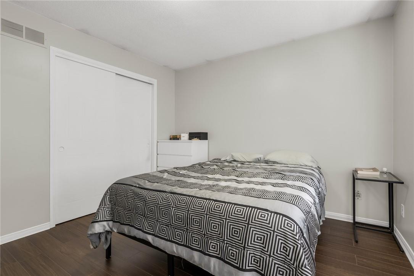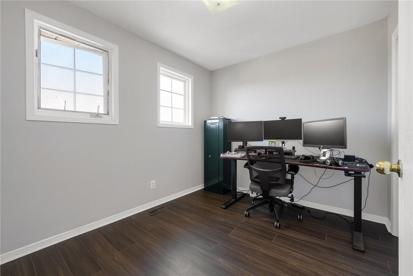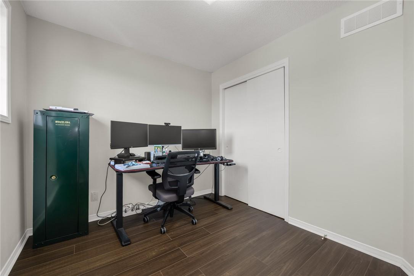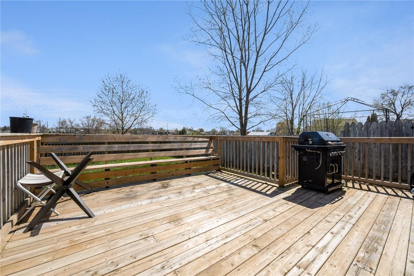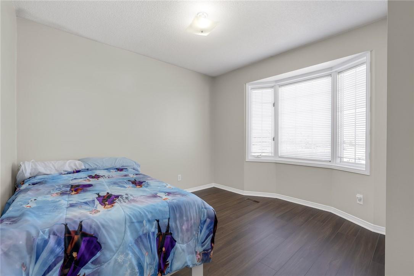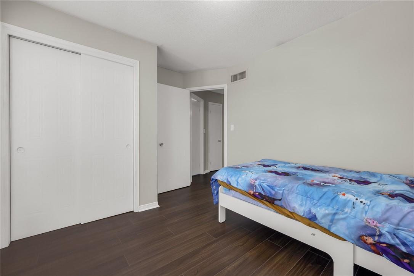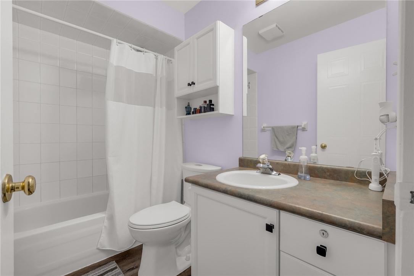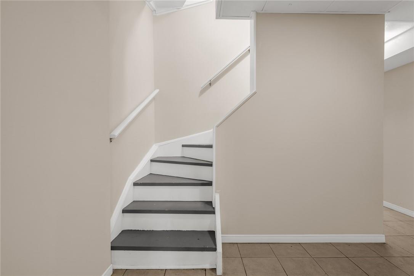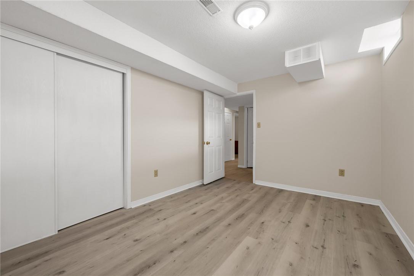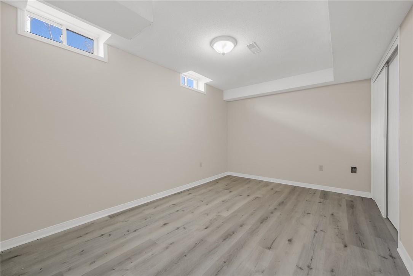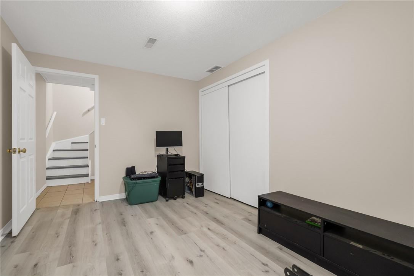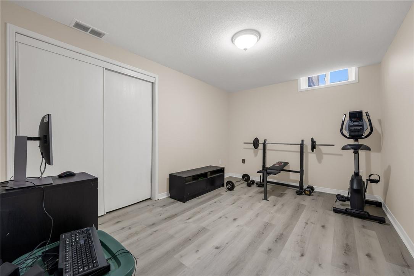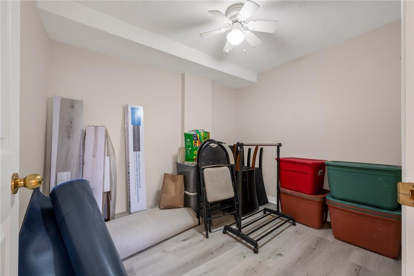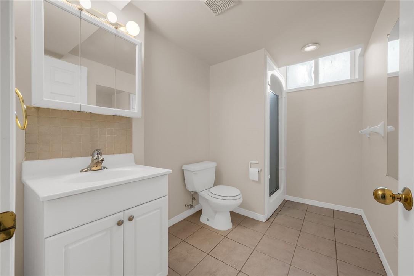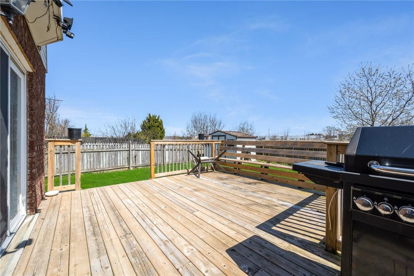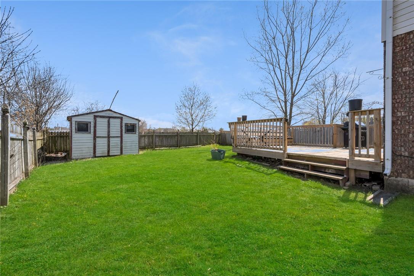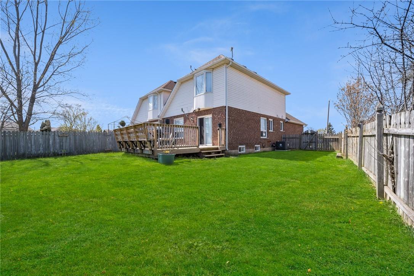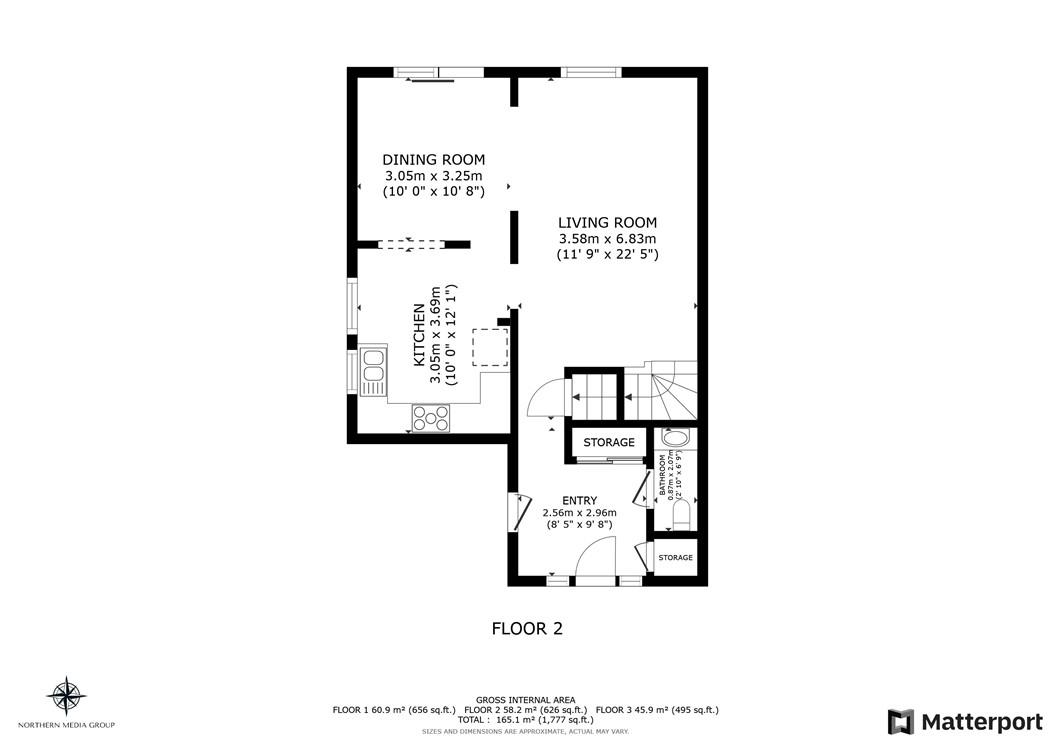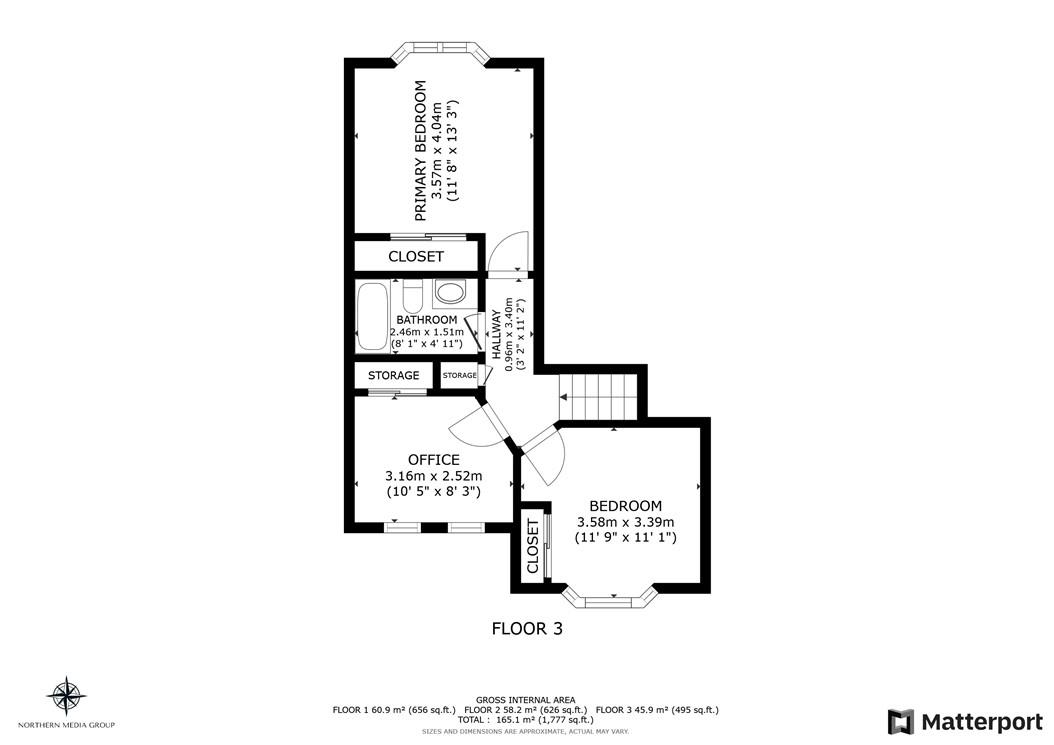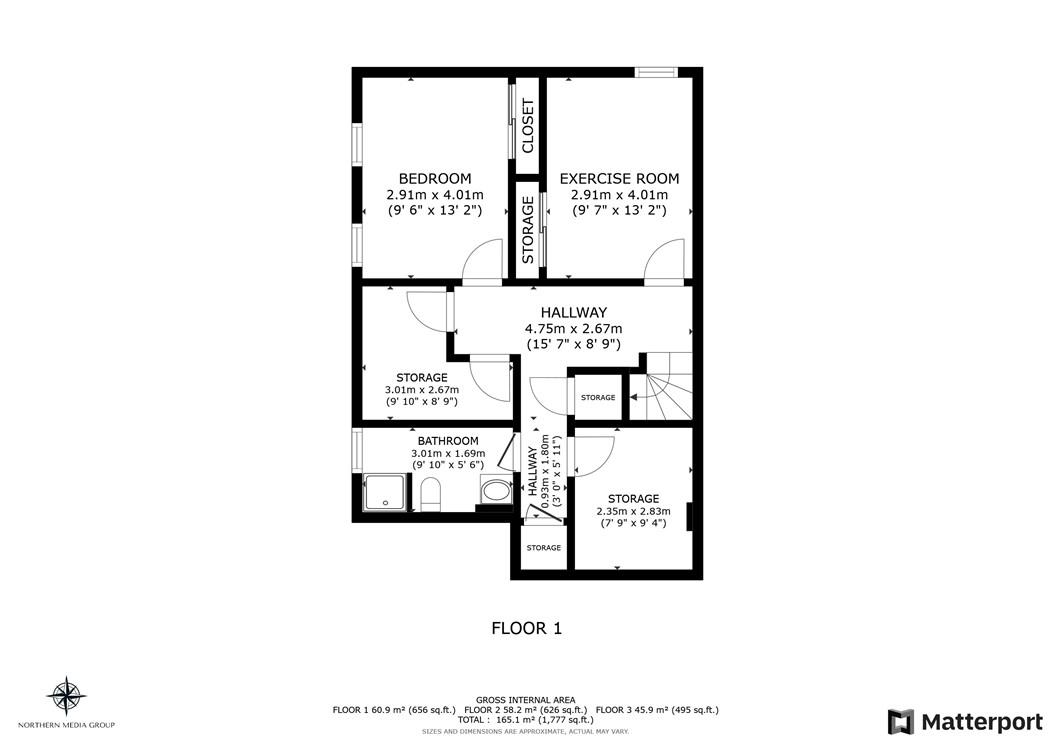115 Devine Crescent Thorold, Ontario L2V 5A5
$649,000
Great investment opportunity! This spacious 2 Storey home with attached garage is located in a desirable location near Brock U, bus routes, shopping, restaurants, highway access and more. Step into the front entrance to enjoy a large foyer, 2pc bath, a main floor laundry room with inside access to the garage, updated laminate flooring, a large dining and living area with cathedral ceilings and glass patio doors that lead to a large deck with built-in seating and overlooks the fully fenced yard with no rear neighbours. The 2nd level features 3 spacious bedrooms and a 4pc bath. The basement is fully finished with 2 additional bedrooms with updated flooring, an office, and a 3pc bath. New AC installed summer of 2023. (id:57134)
Open House
This property has open houses!
2:00 pm
Ends at:4:00 pm
Great investment opportunity! This spacious 2 Storey home with attached garage is located in a desirable location near Brock U bus routes shopping restaurants highway access and more. Step into the fr
Property Details
| MLS® Number | H4190879 |
| Property Type | Single Family |
| Amenities Near By | Public Transit |
| Community Features | Quiet Area |
| Equipment Type | Water Heater |
| Features | Park Setting, Park/reserve, Paved Driveway, Carpet Free |
| Parking Space Total | 2 |
| Rental Equipment Type | Water Heater |
| Structure | Shed |
Building
| Bathroom Total | 3 |
| Bedrooms Above Ground | 3 |
| Bedrooms Below Ground | 2 |
| Bedrooms Total | 5 |
| Appliances | Dishwasher, Dryer, Refrigerator, Stove, Washer, Range |
| Architectural Style | 2 Level |
| Basement Development | Finished |
| Basement Type | Full (finished) |
| Constructed Date | 1995 |
| Construction Style Attachment | Semi-detached |
| Cooling Type | Central Air Conditioning |
| Exterior Finish | Brick |
| Foundation Type | Poured Concrete |
| Half Bath Total | 1 |
| Heating Fuel | Natural Gas |
| Heating Type | Forced Air |
| Stories Total | 2 |
| Size Exterior | 1284 Sqft |
| Size Interior | 1284 Sqft |
| Type | House |
| Utility Water | Municipal Water |
Parking
| Attached Garage |
Land
| Acreage | No |
| Land Amenities | Public Transit |
| Sewer | Municipal Sewage System |
| Size Depth | 122 Ft |
| Size Frontage | 30 Ft |
| Size Irregular | 30.73 X 122.27 |
| Size Total Text | 30.73 X 122.27|under 1/2 Acre |
| Soil Type | Clay |
| Zoning Description | Residential |
Rooms
| Level | Type | Length | Width | Dimensions |
|---|---|---|---|---|
| Second Level | 4pc Bathroom | Measurements not available | ||
| Second Level | Bedroom | 11' '' x 9' 5'' | ||
| Second Level | Bedroom | 10' 4'' x 8' 5'' | ||
| Second Level | Primary Bedroom | 11' 7'' x 10' 10'' | ||
| Basement | Utility Room | Measurements not available | ||
| Basement | 3pc Bathroom | Measurements not available | ||
| Basement | Office | 9' 6'' x 7' 9'' | ||
| Basement | Bedroom | 13' 2'' x 9' 6'' | ||
| Basement | Bedroom | 13' 2'' x 9' 6'' | ||
| Ground Level | Dining Room | 11' '' x 10' '' | ||
| Ground Level | Kitchen | 12' '' x 9' 11'' | ||
| Ground Level | Living Room | 19' '' x 11' 9'' | ||
| Ground Level | Laundry Room | Measurements not available | ||
| Ground Level | 2pc Bathroom | Measurements not available | ||
| Ground Level | Foyer | Measurements not available |
https://www.realtor.ca/real-estate/26758559/115-devine-crescent-thorold


