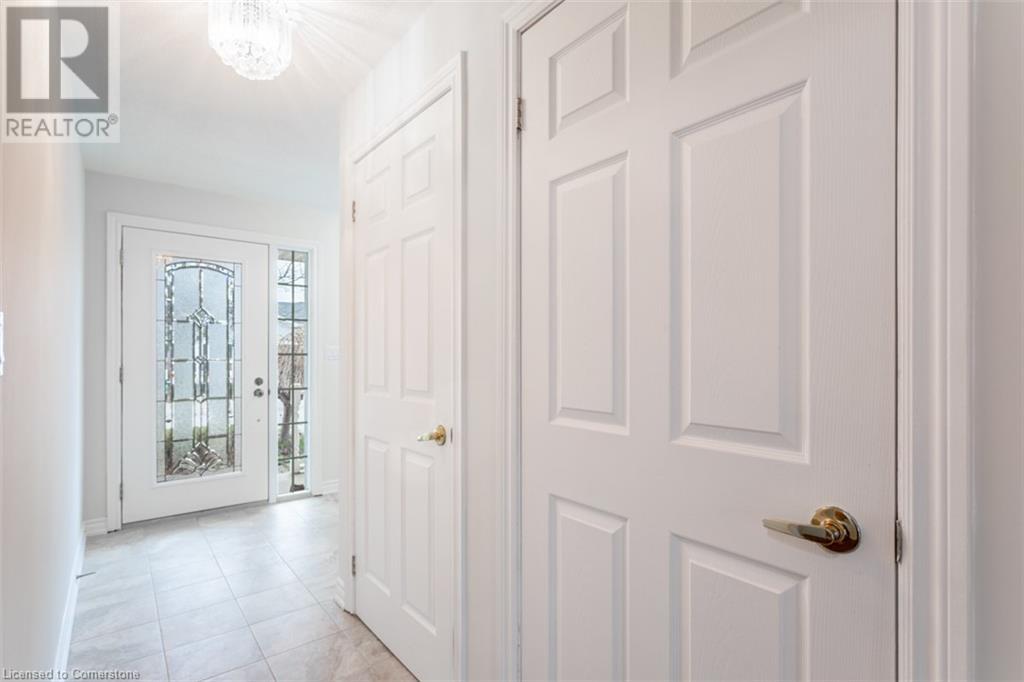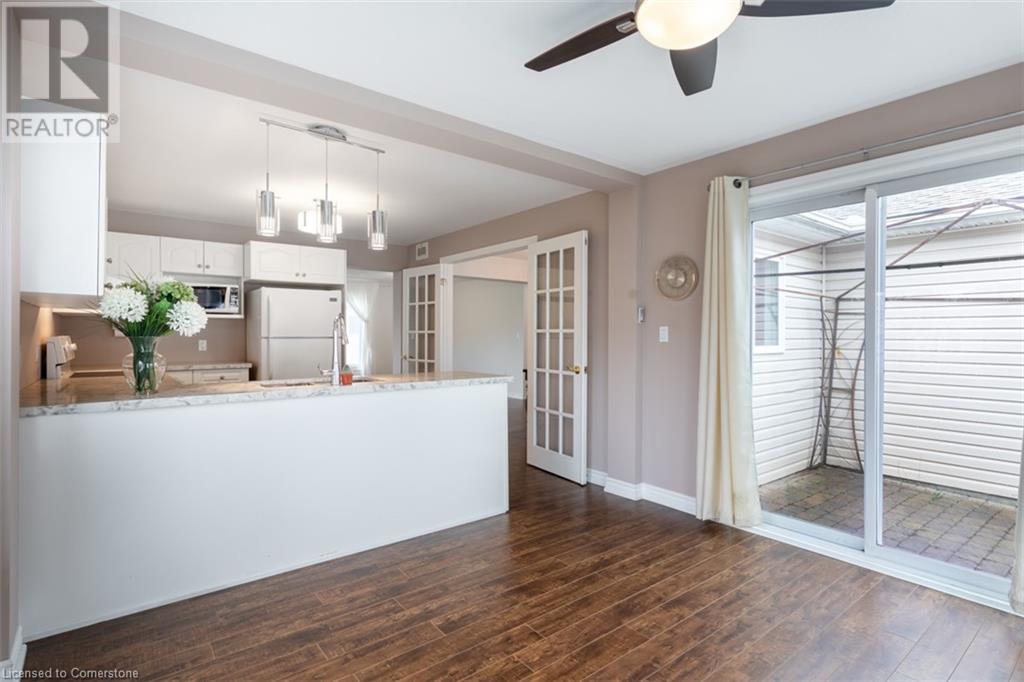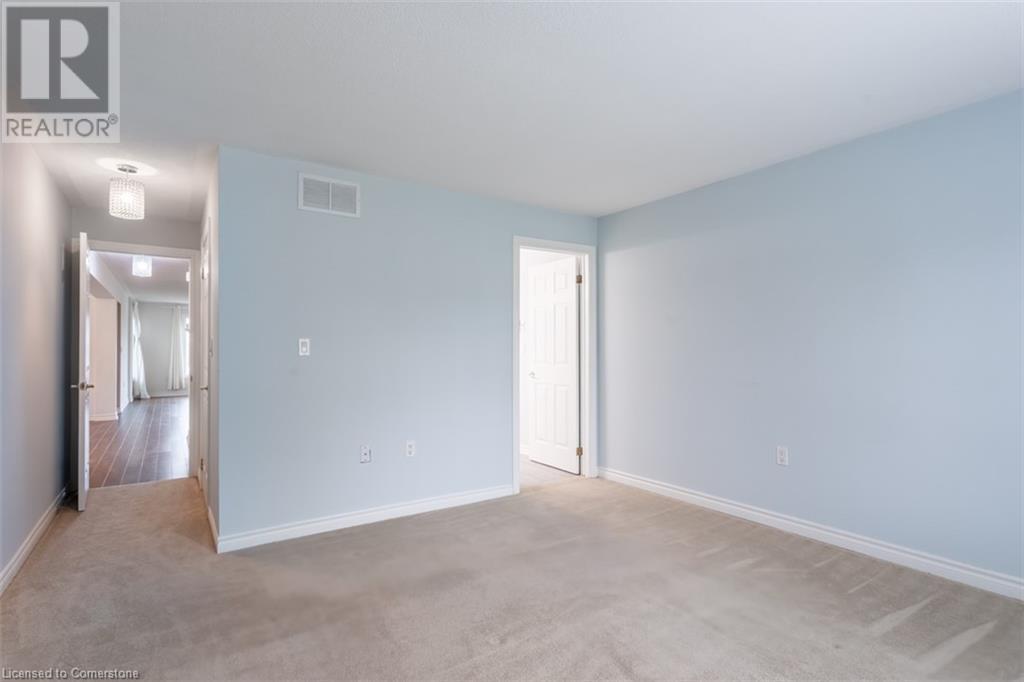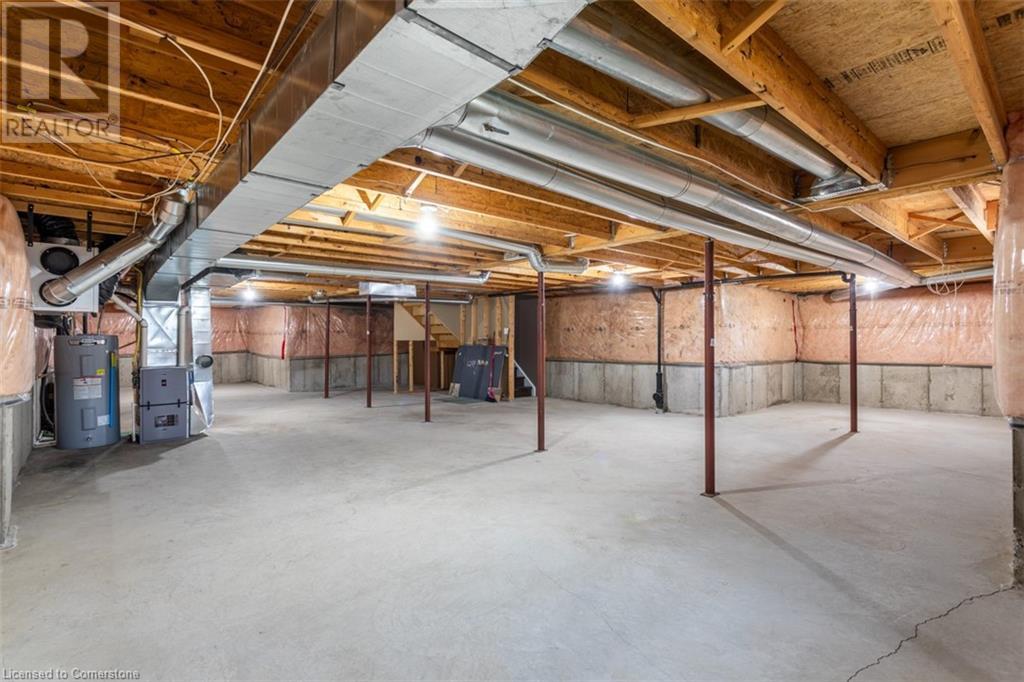1 Bedroom
2 Bathroom
2,500 ft2
Bungalow
Fireplace
Central Air Conditioning
Forced Air
$569,000
Antrim Glen, Parkbridge Lifestyle Community is a unique, welcoming environment to enjoy year round rural living with very little maintenance. This 1 bedroom bungalow has updated flooring throughout, a large living room with (propane) fireplace, which provides ample room for an office or media space - open to the dining room which allows for an extended entertaining area for those special occasions. The Kitchen has updated quartz counter tops; a Sunroom which is all windowed with a walk-out to a private patio. The large bedroom features a lighted walk-in closet and ensuite bathroom with a walk-in shower and heated floor. No need to go downstairs to do laundry as a stacked washer and dryer has been closeted on the main floor. An unspoiled basement provides limitless possibilities to develop guest/hobby spaces. Inside access from the single car garage is a wonderful feature on those rainy days. Enjoy a shaded second patio in the backyard. Park facilities include heated salt water outdoor pool, sauna, gym, library and billiard room. 30 minutes to Burlington; 18 minutes to Cambridge. (id:57134)
Property Details
|
MLS® Number
|
40687374 |
|
Property Type
|
Single Family |
|
Community Features
|
Quiet Area, Community Centre |
|
Equipment Type
|
Propane Tank |
|
Features
|
Country Residential, Gazebo, Automatic Garage Door Opener |
|
Parking Space Total
|
2 |
|
Rental Equipment Type
|
Propane Tank |
|
Structure
|
Porch |
Building
|
Bathroom Total
|
2 |
|
Bedrooms Above Ground
|
1 |
|
Bedrooms Total
|
1 |
|
Appliances
|
Dishwasher, Dryer, Microwave, Refrigerator, Stove, Washer, Window Coverings, Garage Door Opener |
|
Architectural Style
|
Bungalow |
|
Basement Development
|
Unfinished |
|
Basement Type
|
Full (unfinished) |
|
Constructed Date
|
2002 |
|
Construction Style Attachment
|
Detached |
|
Cooling Type
|
Central Air Conditioning |
|
Exterior Finish
|
Vinyl Siding |
|
Fireplace Fuel
|
Propane |
|
Fireplace Present
|
Yes |
|
Fireplace Total
|
1 |
|
Fireplace Type
|
Other - See Remarks |
|
Foundation Type
|
Poured Concrete |
|
Half Bath Total
|
1 |
|
Heating Fuel
|
Propane |
|
Heating Type
|
Forced Air |
|
Stories Total
|
1 |
|
Size Interior
|
2,500 Ft2 |
|
Type
|
House |
|
Utility Water
|
Community Water System |
Parking
Land
|
Access Type
|
Road Access |
|
Acreage
|
No |
|
Sewer
|
Municipal Sewage System |
|
Size Total Text
|
Under 1/2 Acre |
|
Zoning Description
|
U2 |
Rooms
| Level |
Type |
Length |
Width |
Dimensions |
|
Main Level |
3pc Bathroom |
|
|
Measurements not available |
|
Main Level |
Primary Bedroom |
|
|
19'8'' x 12'11'' |
|
Main Level |
2pc Bathroom |
|
|
Measurements not available |
|
Main Level |
Sunroom |
|
|
11' x 9'11'' |
|
Main Level |
Kitchen |
|
|
11'0'' x 11'7'' |
|
Main Level |
Dining Room |
|
|
15'3'' x 11'6'' |
|
Main Level |
Living Room |
|
|
32'9'' x 13'0'' |
https://www.realtor.ca/real-estate/27767605/114-glenariff-drive-freelton
Keller Williams Edge Realty, Brokerage
3185 Harvester Rd., Unit #1a
Burlington,
Ontario
L7N 3N8
(905) 335-8808







































