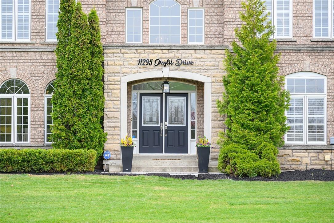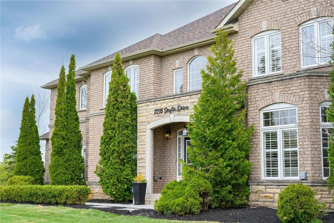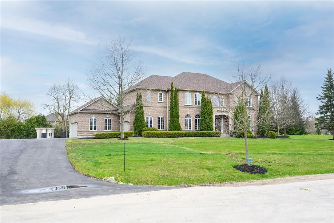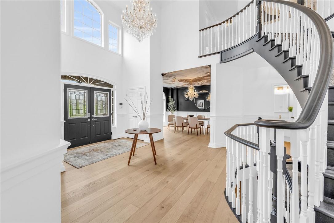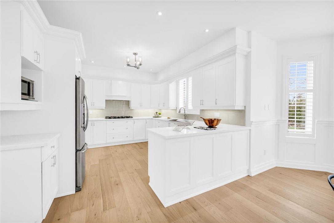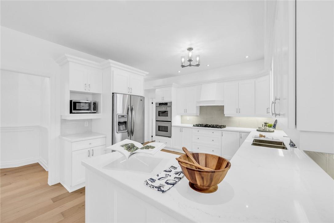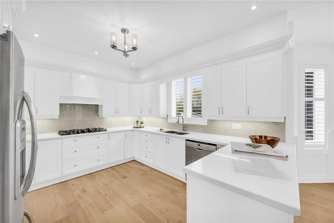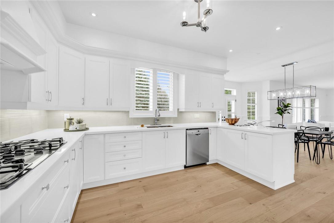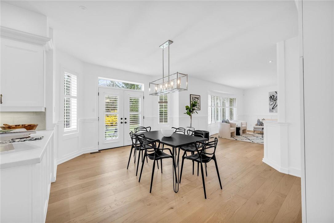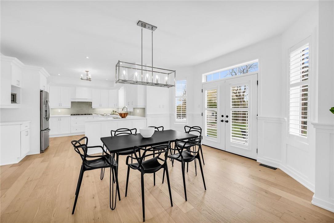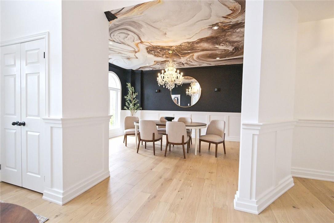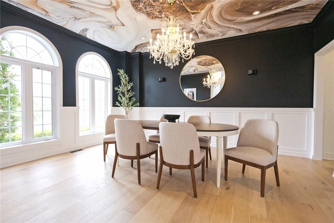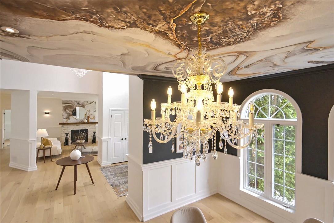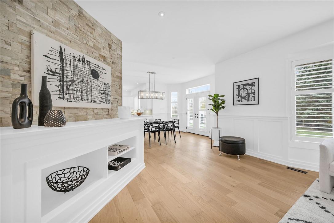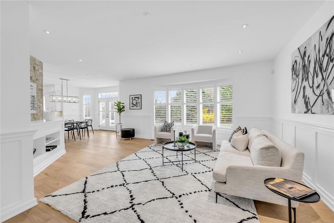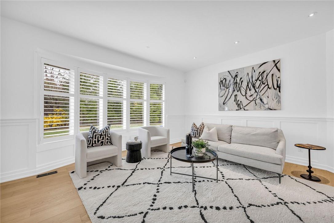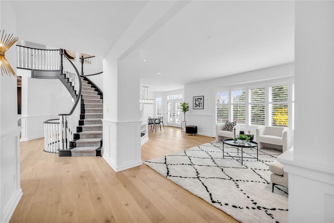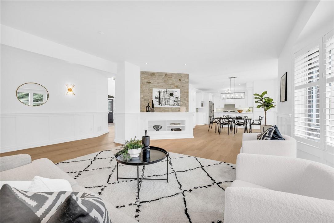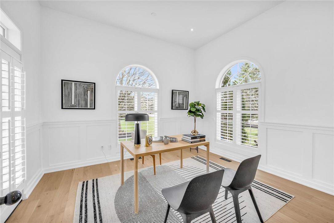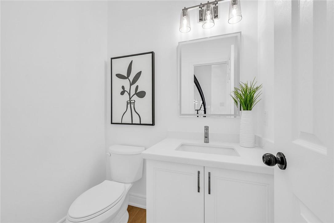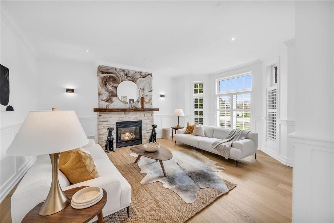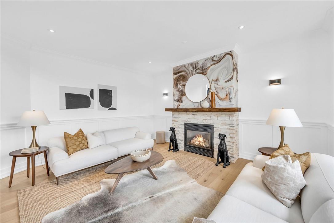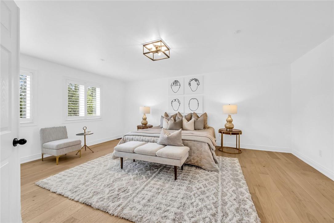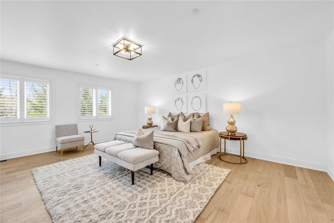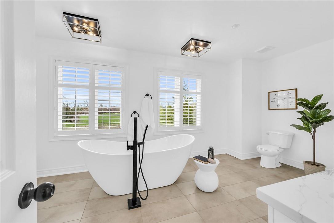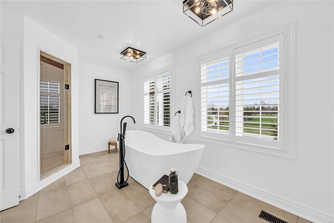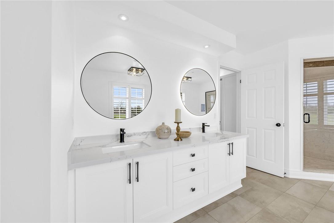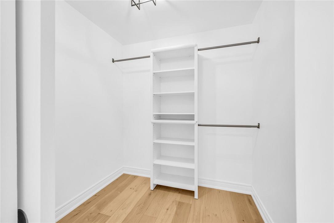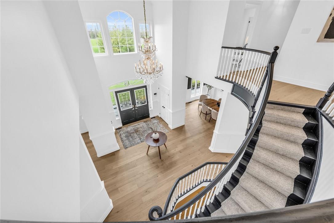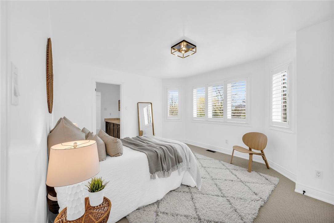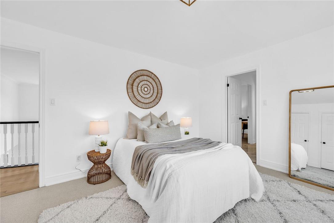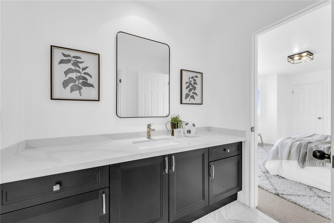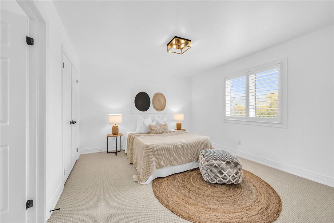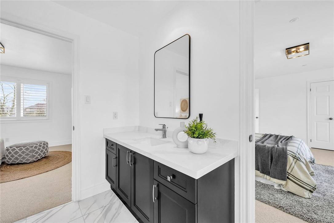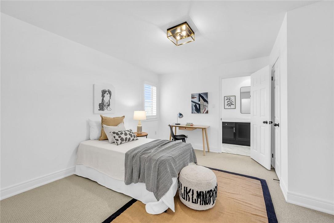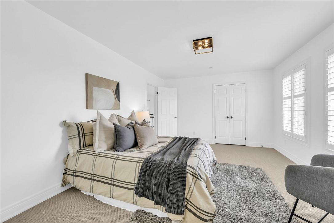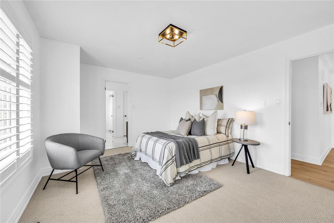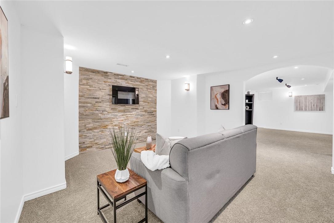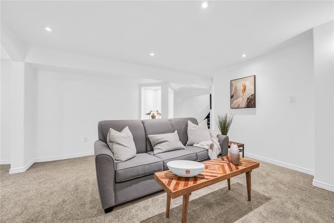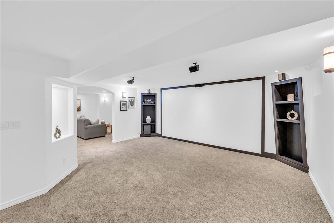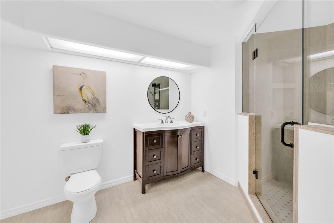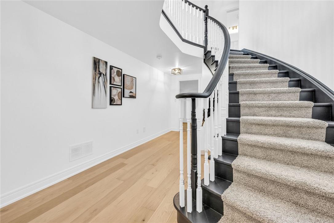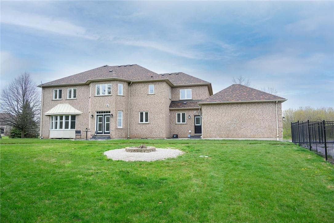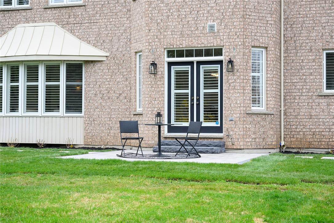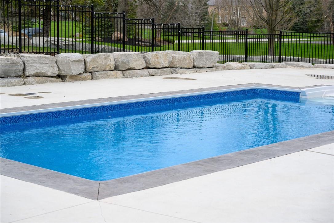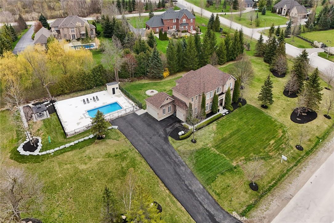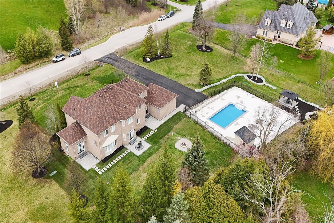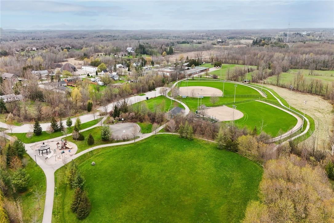11295 Inglis Drive Milton, Ontario L0P 1B0
$2,750,000
Tranquil living is offered in this incredible 5+1 bedroom 4+1 bath home in Church Hill Estates. The home has been transformed inside, outside, up and down. This modern luxury home sits on a park-like lot with an easy commute to the 401.The main floor features hardwood flooring throughout. The living room boasts a gas fireplace in the living room, a stunning dining room for entertaining, kitchen offering quartz counters, plenty of cupboards, double ovens and all other appliances, large family room with walkout to 1 of 4 patios, and spacious office/sunroom. Rounding out this floor is a 2-piece bath, mudroom/laundry plus inside entry to both garages, complete with garage door openers. Upstairs, you’ll find 5 large bedrooms, providing ample space for both family and guests. The private principal bedroom is a beautiful retreat and boasts his and hers walk-in closets, The 5 pc ensuite is relaxation at its best with separate shower and freestanding tub. The basement boasts a theatre room, a rec room for family and friends with electric fireplace, a 3-piece bathroom, and extra bedroom. The backyard oasis is an entertainer’s dream! An inground pool approx. one year old, huge pool deck, shed, gazebo, children's play area, firepit and more This incredible house offers endless opportunities to create the perfect home full of life and relaxation. A must see ! (id:57134)
Property Details
| MLS® Number | H4192626 |
| Property Type | Single Family |
| Amenities Near By | Schools |
| Equipment Type | Water Heater |
| Features | Park Setting, Park/reserve, Double Width Or More Driveway, Paved Driveway, Level, Country Residential, Gazebo, Automatic Garage Door Opener |
| Parking Space Total | 11 |
| Pool Type | Inground Pool |
| Rental Equipment Type | Water Heater |
| Structure | Shed |
| View Type | View |
Building
| Bathroom Total | 5 |
| Bedrooms Above Ground | 5 |
| Bedrooms Below Ground | 1 |
| Bedrooms Total | 6 |
| Appliances | Alarm System, Dishwasher, Dryer, Freezer, Refrigerator, Water Softener, Washer, Oven, Blinds |
| Architectural Style | 2 Level |
| Basement Development | Finished |
| Basement Type | Full (finished) |
| Constructed Date | 2004 |
| Construction Style Attachment | Detached |
| Cooling Type | Central Air Conditioning |
| Exterior Finish | Brick |
| Fireplace Fuel | Electric,gas |
| Fireplace Present | Yes |
| Fireplace Type | Other - See Remarks,other - See Remarks |
| Foundation Type | Poured Concrete |
| Half Bath Total | 1 |
| Heating Fuel | Natural Gas |
| Heating Type | Forced Air |
| Stories Total | 2 |
| Size Exterior | 3972 Sqft |
| Size Interior | 3972 Sqft |
| Type | House |
| Utility Water | Drilled Well, Well |
Land
| Acreage | No |
| Land Amenities | Schools |
| Sewer | Septic System |
| Size Depth | 387 Ft |
| Size Frontage | 236 Ft |
| Size Irregular | 236.67 X 387.57 |
| Size Total Text | 236.67 X 387.57|1/2 - 1.99 Acres |
| Soil Type | Clay |
| Zoning Description | Residential |
Rooms
| Level | Type | Length | Width | Dimensions |
|---|---|---|---|---|
| Second Level | 5pc Ensuite Bath | Measurements not available | ||
| Second Level | 4pc Bathroom | Measurements not available | ||
| Second Level | 5pc Bathroom | Measurements not available | ||
| Second Level | Primary Bedroom | 18' 1'' x 15' 1'' | ||
| Second Level | Bedroom | 12' 4'' x 14' 10'' | ||
| Second Level | Bedroom | 12' 10'' x 11' 11'' | ||
| Second Level | Bedroom | 16' '' x 11' 11'' | ||
| Second Level | Bedroom | 11' 10'' x 13' 11'' | ||
| Sub-basement | Other | Measurements not available | ||
| Sub-basement | 3pc Bathroom | Measurements not available | ||
| Sub-basement | Bedroom | 11' 9'' x 11' 4'' | ||
| Sub-basement | Games Room | 25' '' x 18' 2'' | ||
| Sub-basement | Recreation Room | 20' 8'' x 13' 10'' | ||
| Ground Level | 2pc Bathroom | Measurements not available | ||
| Ground Level | Laundry Room | 12' 11'' x 11' 5'' | ||
| Ground Level | Family Room | 20' 7'' x 15' '' | ||
| Ground Level | Office | 13' 1'' x 11' 5'' | ||
| Ground Level | Eat In Kitchen | 12' 2'' x 28' 1'' | ||
| Ground Level | Dining Room | 15' 11'' x 12' 11'' | ||
| Ground Level | Living Room | 18' 4'' x 15' 1'' |
https://www.realtor.ca/real-estate/26835578/11295-inglis-drive-milton

987 Rymal Road
Hamilton, Ontario L8W 3M2

